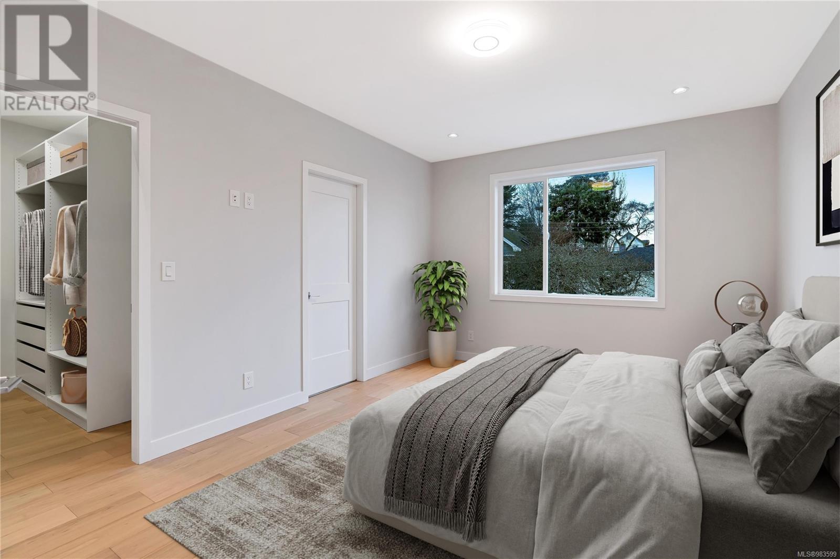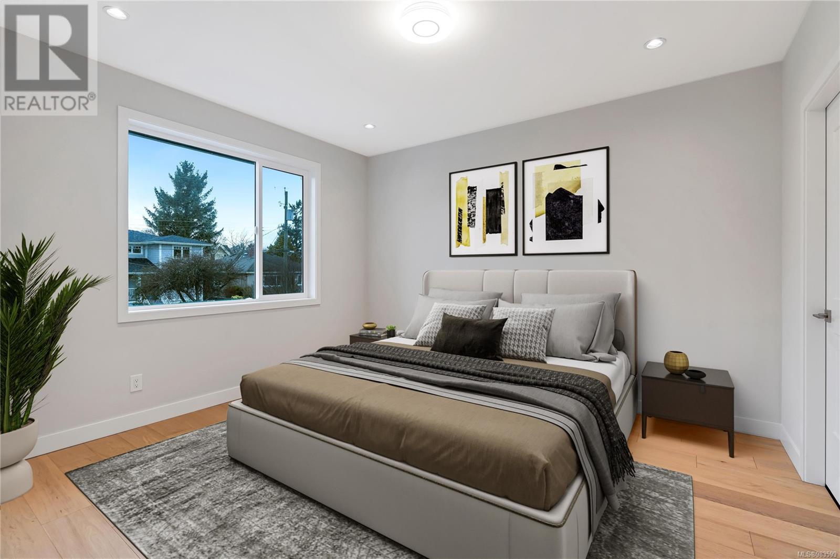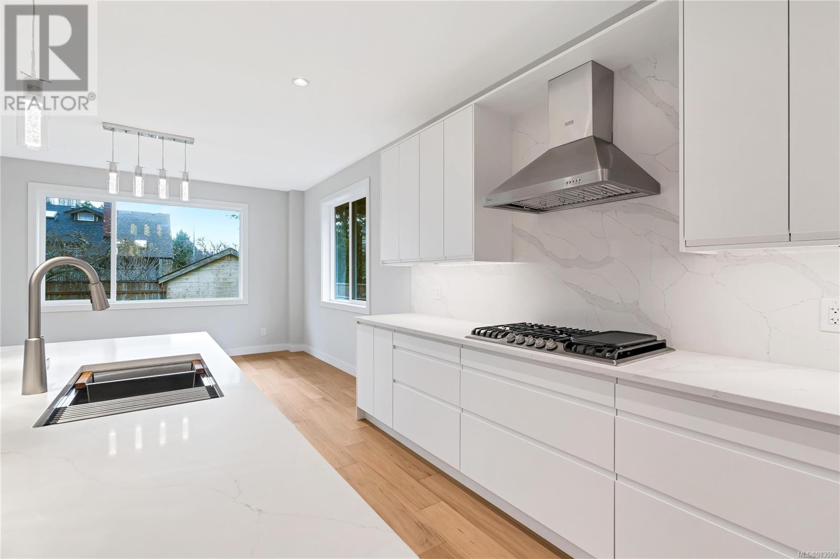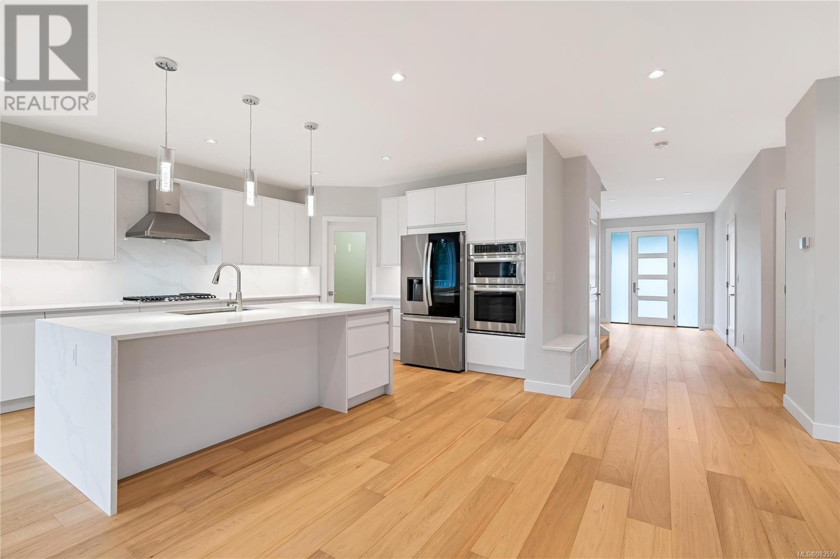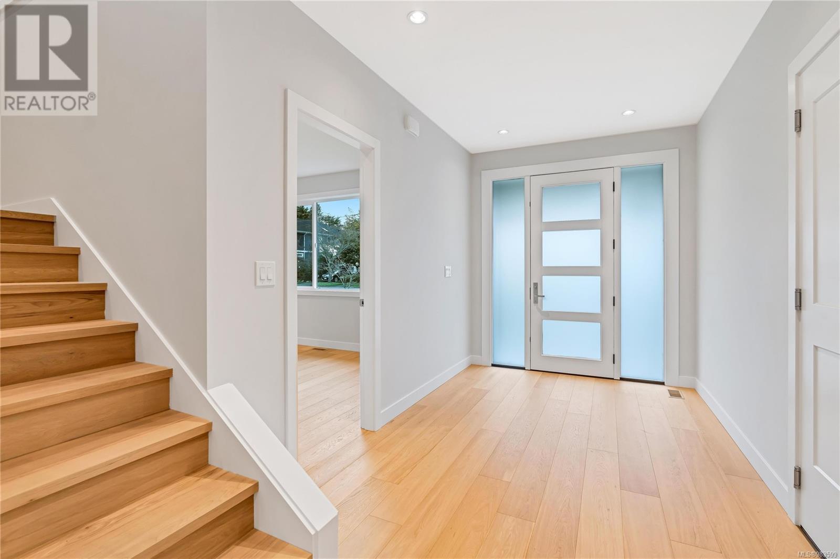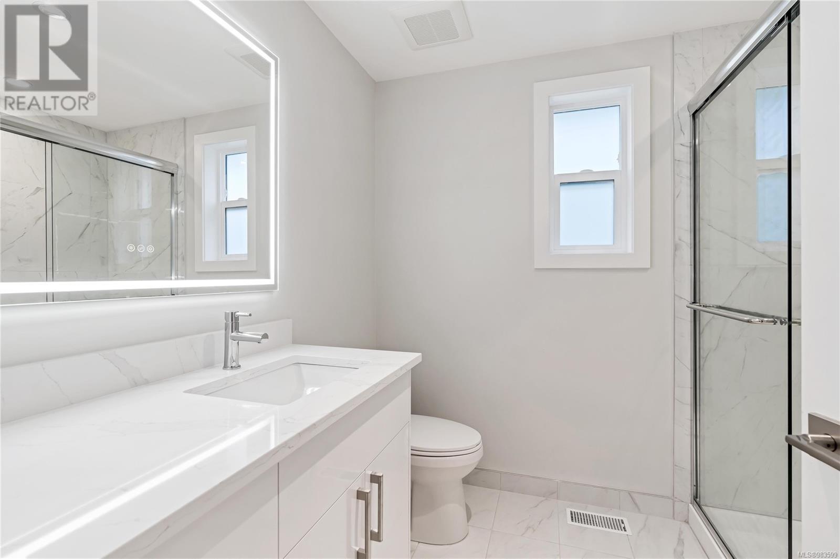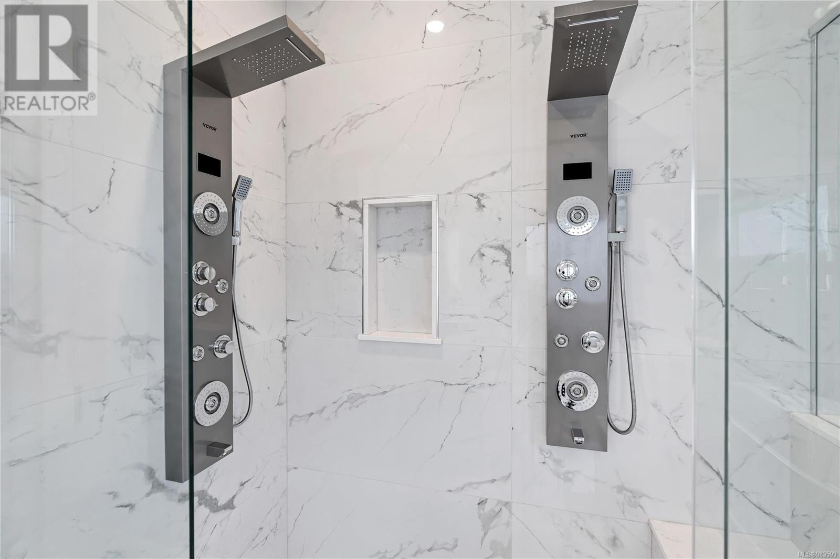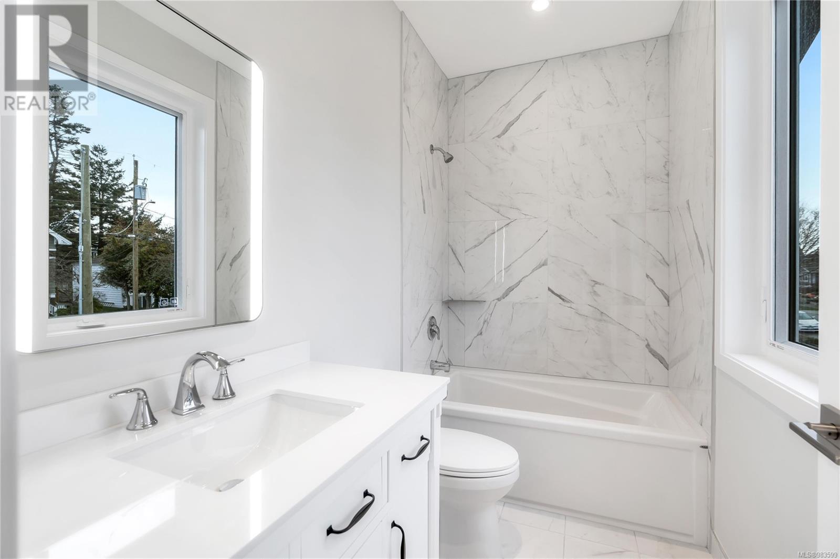153 Olive St Victoria, British Columbia V8S 3H4
$2,399,000
BRAND NEW IN FAIRFIELD! Welcome to 153 Olive Street, a stunning 2024 custom home by Zak Contracting, blending contemporary luxury with timeless charm. Nestled on a quiet, sought-after street, this energy-efficient design features sustainable materials and an open-concept layout filled with natural light. Engineered oak hardwood floors enhance the bright, airy atmosphere. The chef’s kitchen boasts stainless steel appliances, quartz countertops, soft-close cabinetry, and a spacious walk-in pantry. Upstairs, the serene primary suite includes a spa-like ensuite and walk-in closet, accompanied by two additional bedrooms with ensuites and a dedicated laundry room. The main level offers a versatile fourth bedroom or office and a full bathroom. Outside, the expansive, sun-filled backyard is ideal for entertaining and offers garden suite potential. Coveted Fairfield location close to amenities. Price is plus GST. (id:29647)
Property Details
| MLS® Number | 983599 |
| Property Type | Single Family |
| Neigbourhood | Fairfield East |
| Features | Central Location, Level Lot, Other, Rectangular |
| Parking Space Total | 2 |
| Plan | Vip340 |
Building
| Bathroom Total | 4 |
| Bedrooms Total | 4 |
| Architectural Style | Contemporary |
| Constructed Date | 2024 |
| Cooling Type | Air Conditioned, Fully Air Conditioned |
| Fireplace Present | Yes |
| Fireplace Total | 1 |
| Heating Fuel | Natural Gas |
| Heating Type | Heat Pump |
| Size Interior | 2850 Sqft |
| Total Finished Area | 2610 Sqft |
| Type | House |
Land
| Access Type | Road Access |
| Acreage | No |
| Size Irregular | 5952 |
| Size Total | 5952 Sqft |
| Size Total Text | 5952 Sqft |
| Zoning Description | R1-b |
| Zoning Type | Residential |
Rooms
| Level | Type | Length | Width | Dimensions |
|---|---|---|---|---|
| Second Level | Bathroom | 3-Piece | ||
| Second Level | Bedroom | 13'3 x 12'4 | ||
| Second Level | Bathroom | 4-Piece | ||
| Second Level | Bedroom | 15'11 x 11'10 | ||
| Second Level | Ensuite | 6-Piece | ||
| Second Level | Primary Bedroom | 22'4 x 14'2 | ||
| Second Level | Laundry Room | 9'6 x 7'3 | ||
| Main Level | Pantry | 6'10 x 4'11 | ||
| Main Level | Dining Room | 11'10 x 13'7 | ||
| Main Level | Bathroom | 3-Piece | ||
| Main Level | Kitchen | 14'9 x 13'7 | ||
| Main Level | Living Room | 16'6 x 19'8 | ||
| Main Level | Bedroom | 11'4 x 12'10 | ||
| Main Level | Entrance | 11'4 x 7'10 |
https://www.realtor.ca/real-estate/27763260/153-olive-st-victoria-fairfield-east

752 Douglas St
Victoria, British Columbia V8W 3M6
(250) 380-3933
(250) 380-3939
Interested?
Contact us for more information














