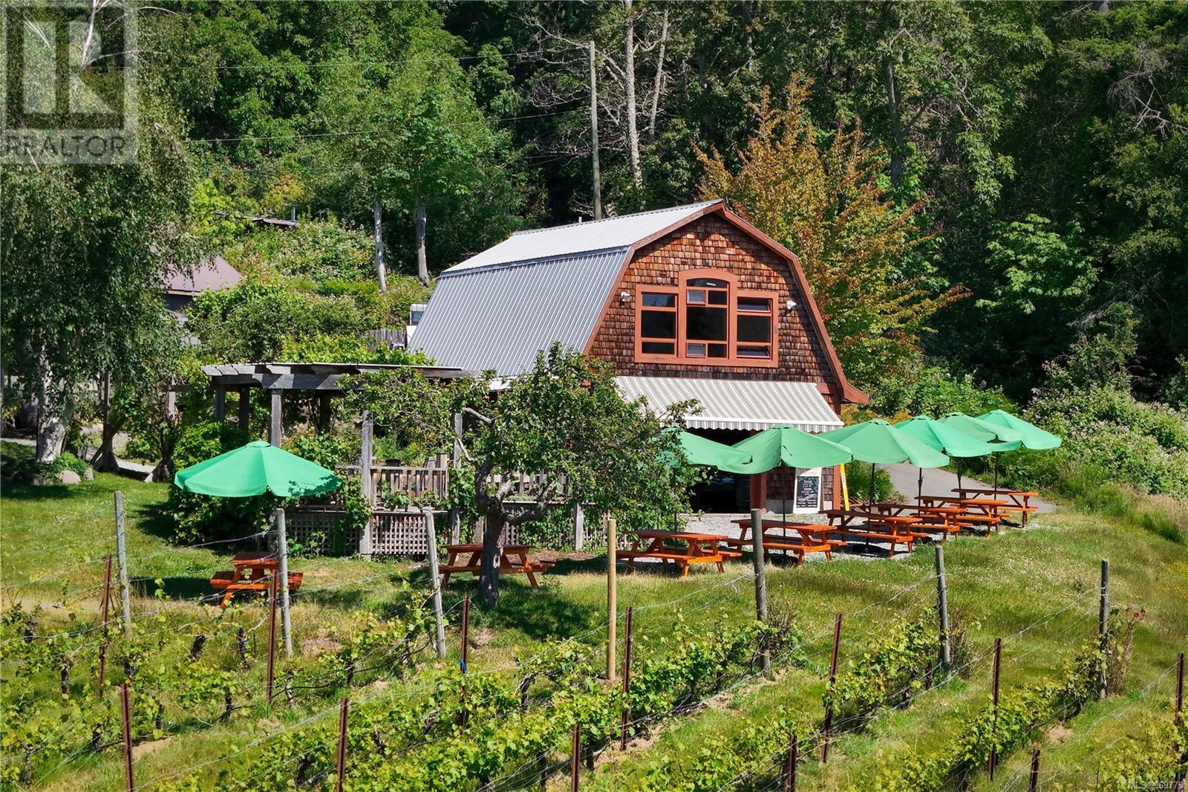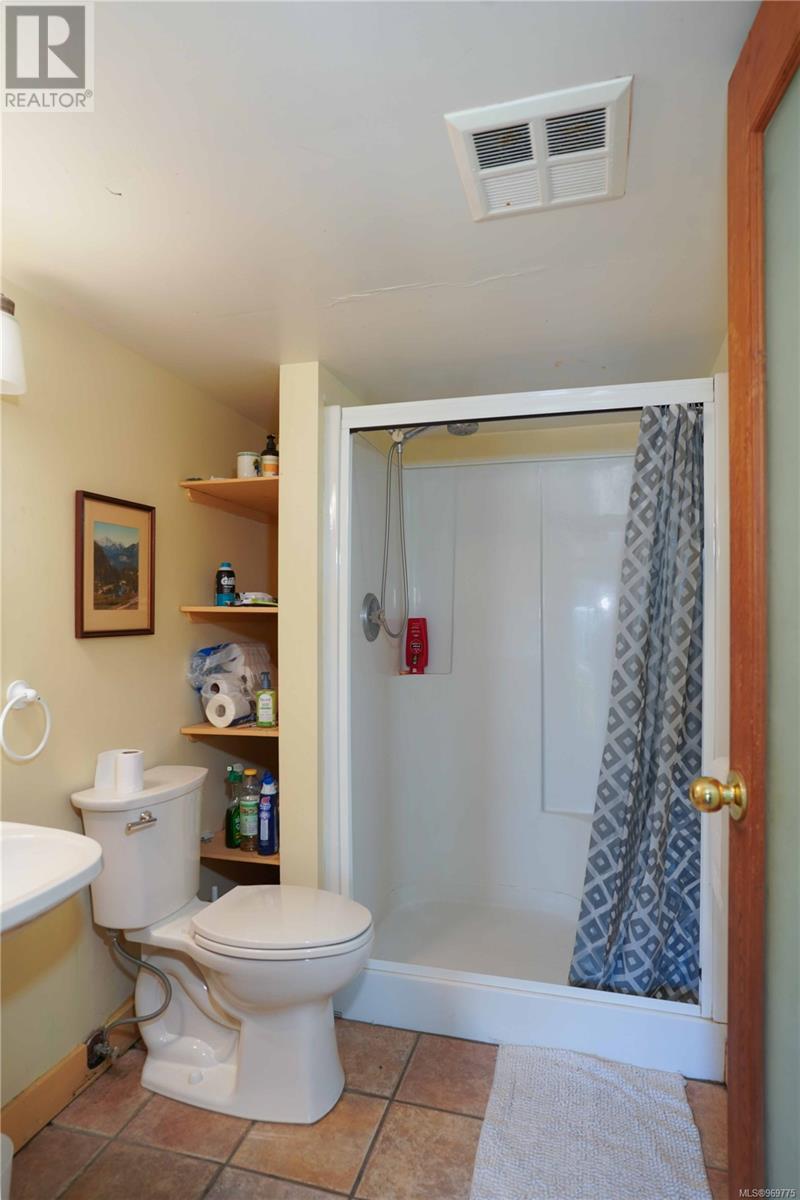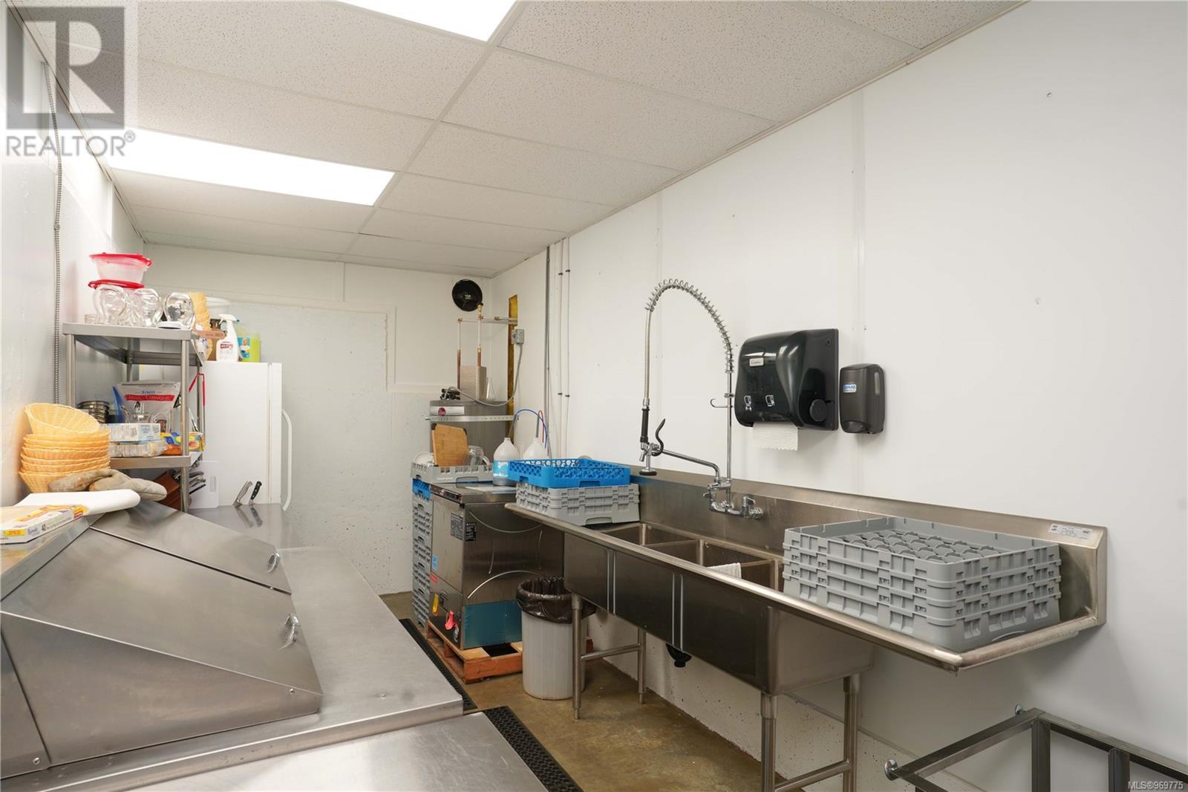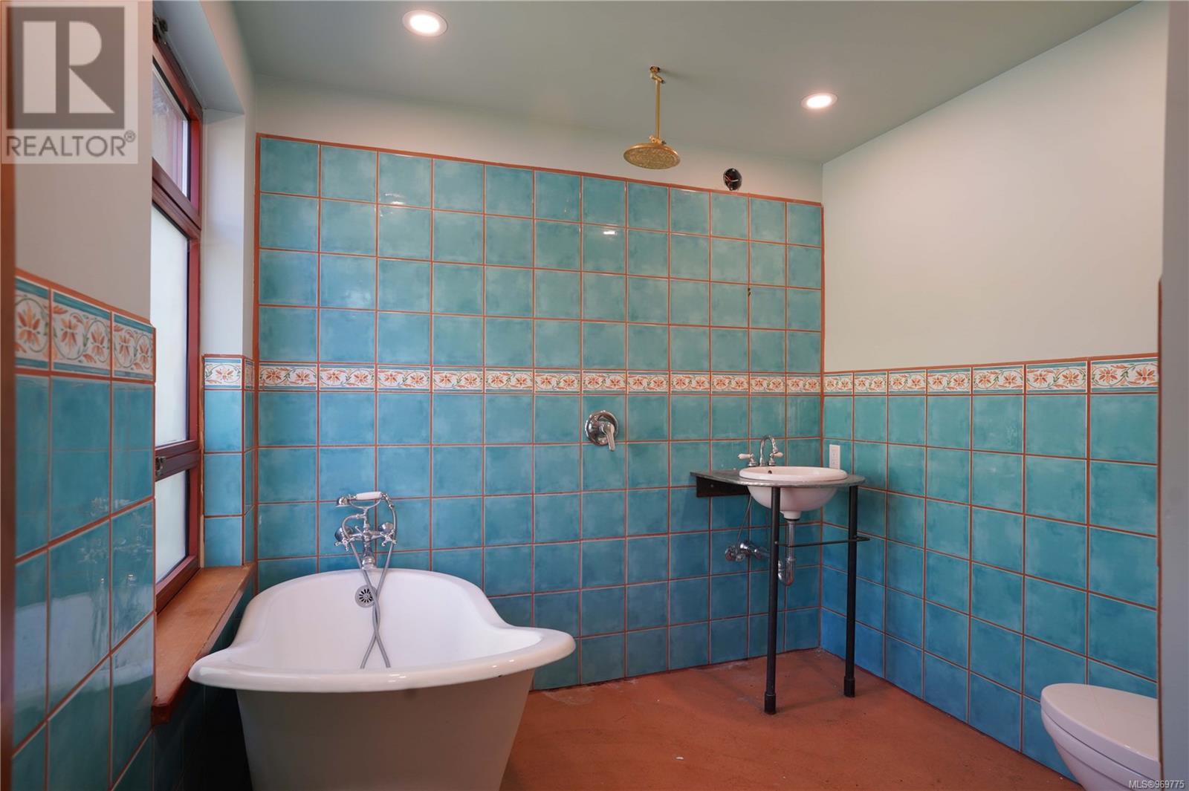151 Lee Rd Salt Spring, British Columbia V8K 2A5
$1,650,000
Situated atop the picturesque Fulford Valley, Salt Spring Vineyards stands as the island’s oldest winery, established in 1998. This south-facing 5-acre property boasts a 30 GPM artesian well and two serene ponds, making it perfect for agricultural endeavours. The vineyard features approximately 2,120 plants and a flourishing heritage orchard. The 2,359 sq ft residence includes 5 bedrooms and 2.5 bathrooms, with wide planked cedar floors, expansive south-facing windows, and extensive decking. A wine-tasting building, constructed in 2001, with a commercial kitchen and a charming suite above. The 1,000 sq ft winery, built in 2005, houses the majority of the production equipment. Additionally, there is a 1,000 sq ft workshop, multiple covered storage areas, and a stunning gazebo. All business assets are included in the sale. (id:29647)
Property Details
| MLS® Number | 969775 |
| Property Type | Single Family |
| Neigbourhood | Salt Spring |
| Parking Space Total | 10 |
| Plan | Vip7967 |
| Structure | Greenhouse, Shed, Workshop |
| View Type | Mountain View, Valley View |
Building
| Bathroom Total | 2 |
| Bedrooms Total | 4 |
| Architectural Style | Westcoast |
| Constructed Date | 1959 |
| Cooling Type | None |
| Fireplace Present | Yes |
| Fireplace Total | 1 |
| Heating Fuel | Electric, Wood |
| Heating Type | Baseboard Heaters |
| Size Interior | 2359 Sqft |
| Total Finished Area | 2359 Sqft |
| Type | House |
Parking
| Stall |
Land
| Acreage | Yes |
| Size Irregular | 5.06 |
| Size Total | 5.06 Ac |
| Size Total Text | 5.06 Ac |
| Zoning Description | R |
| Zoning Type | Rural Residential |
Rooms
| Level | Type | Length | Width | Dimensions |
|---|---|---|---|---|
| Lower Level | Bathroom | 5 ft | 10 ft | 5 ft x 10 ft |
| Lower Level | Laundry Room | 23' x 11' | ||
| Lower Level | Storage | 10' x 6' | ||
| Lower Level | Bedroom | 10' x 11' | ||
| Lower Level | Bedroom | 10' x 11' | ||
| Main Level | Bathroom | 10 ft | 16 ft | 10 ft x 16 ft |
| Main Level | Primary Bedroom | 16' x 12' | ||
| Main Level | Kitchen | 10' x 16' | ||
| Main Level | Dining Room | 12' x 16' | ||
| Main Level | Living Room | 12' x 20' | ||
| Main Level | Entrance | 12' x 7' |
https://www.realtor.ca/real-estate/27138401/151-lee-rd-salt-spring-salt-spring

101-170 Fulford Ganges Rd
Salt Spring Island, British Columbia V8K 2T8
(250) 537-1201
(250) 537-2046
Interested?
Contact us for more information


































































