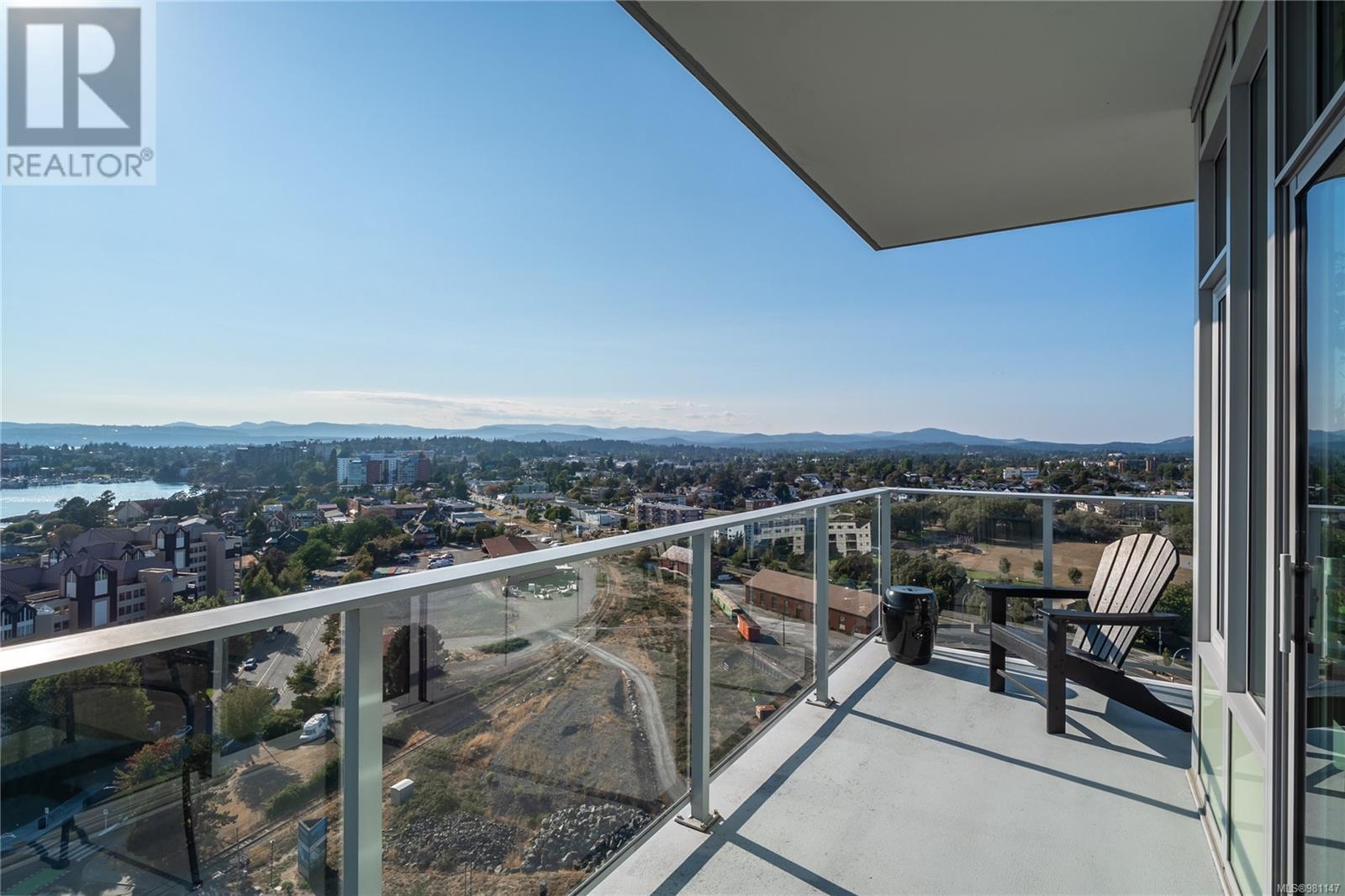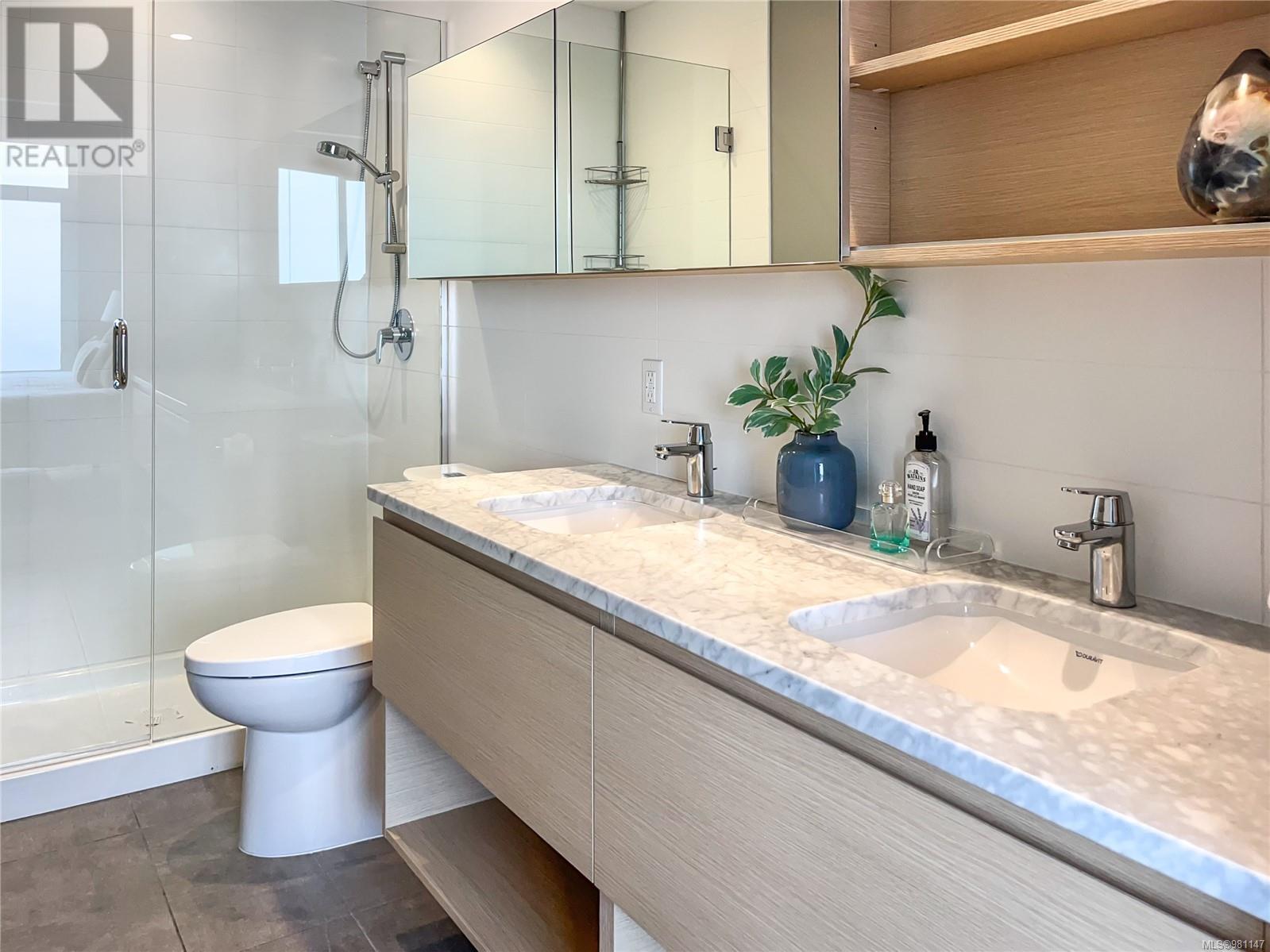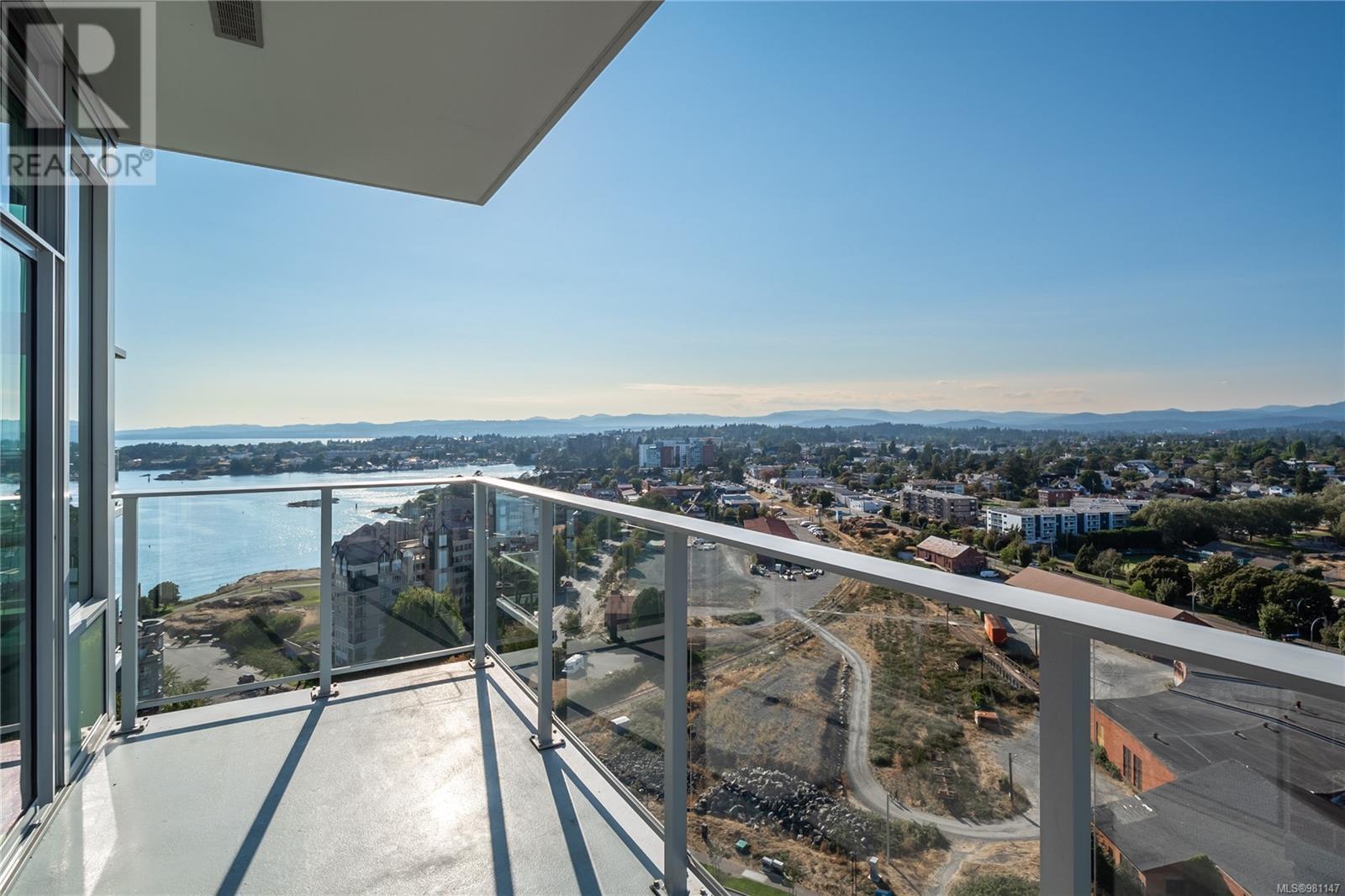1502 60 Saghalie Rd Victoria, British Columbia V9A 0H1
$2,200,000Maintenance,
$1,218 Monthly
Maintenance,
$1,218 MonthlyWelcome to Encore, by Bosa Properties. This is a SUPERB corner suite, perched high on the 15th floor, with a unique layout and stunning views! This condo is flooded w/ natural light through large windows framing ocean, mountain, harbour & sunset views. Set in a premium location, just steps to excellent dining, cafes, entertainment, oceanside trails, kayak/SUP launches, & shopping. The gourmet kitchen, Miele appliances, gas cooktop, oversized peninsula island, as well as bar & wine fridge. Large, open entertaining floor plan. There are 2 master suites each w/ luxury ensuite + den/office which can act as a 3rd bed w/ another full bath, as well as a 2 pce powder. This smart home is fitted with a Nest/Force 4 integrated network for controlling heating/cooling, lighting & music. The property boasts resort style amenities with full concierge service, common lounge, outdoor pool w/ sun loungers, outdoor kitchen, well appointed gym + 2 side-by-side parking stalls. (id:29647)
Property Details
| MLS® Number | 981147 |
| Property Type | Single Family |
| Neigbourhood | Songhees |
| Community Features | Pets Allowed, Family Oriented |
| Features | Cul-de-sac, Private Setting, Irregular Lot Size |
| Parking Space Total | 2 |
| View Type | City View, Mountain View, Ocean View |
Building
| Bathroom Total | 4 |
| Bedrooms Total | 2 |
| Architectural Style | Contemporary |
| Constructed Date | 2019 |
| Cooling Type | Air Conditioned |
| Fireplace Present | No |
| Heating Fuel | Electric, Natural Gas |
| Heating Type | Heat Pump |
| Size Interior | 1912 Sqft |
| Total Finished Area | 1682 Sqft |
| Type | Apartment |
Land
| Acreage | No |
| Size Irregular | 1682 |
| Size Total | 1682 Sqft |
| Size Total Text | 1682 Sqft |
| Zoning Description | Ssr |
| Zoning Type | Residential |
Rooms
| Level | Type | Length | Width | Dimensions |
|---|---|---|---|---|
| Main Level | Balcony | 19 ft | 6 ft | 19 ft x 6 ft |
| Main Level | Balcony | 18 ft | 13 ft | 18 ft x 13 ft |
| Main Level | Ensuite | 5-Piece | ||
| Main Level | Primary Bedroom | 12 ft | 12 ft | 12 ft x 12 ft |
| Main Level | Den | 12 ft | 9 ft | 12 ft x 9 ft |
| Main Level | Ensuite | 4-Piece | ||
| Main Level | Bedroom | 12 ft | 12 ft | 12 ft x 12 ft |
| Main Level | Bathroom | 2-Piece | ||
| Main Level | Kitchen | 13 ft | 9 ft | 13 ft x 9 ft |
| Main Level | Living Room | 18 ft | 14 ft | 18 ft x 14 ft |
| Main Level | Dining Room | 14 ft | 9 ft | 14 ft x 9 ft |
| Main Level | Bathroom | 4-Piece | ||
| Main Level | Entrance | 10 ft | 6 ft | 10 ft x 6 ft |
https://www.realtor.ca/real-estate/27678682/1502-60-saghalie-rd-victoria-songhees

735 Humboldt St
Victoria, British Columbia V8W 1B1
(778) 433-8885
Interested?
Contact us for more information


























































