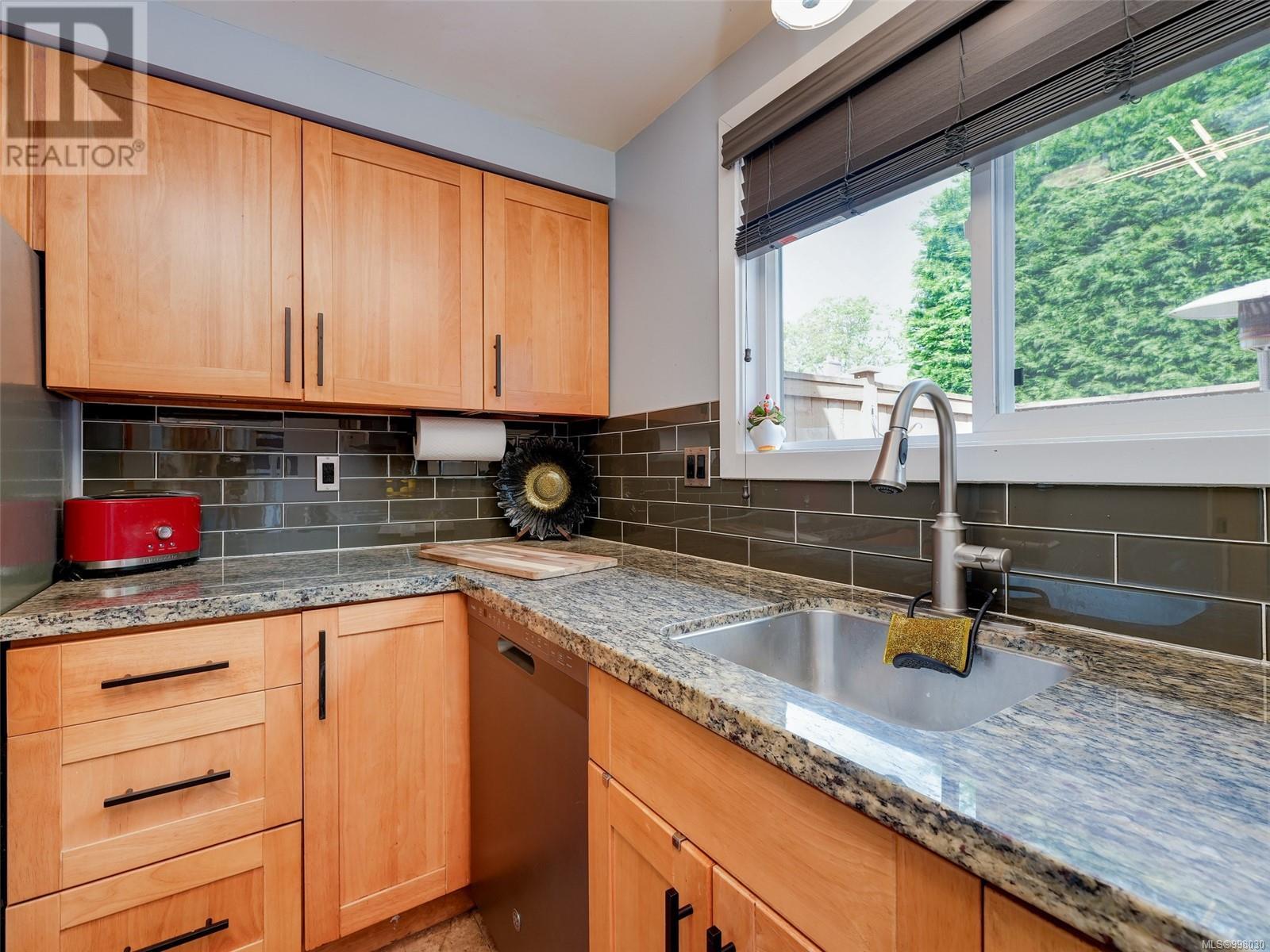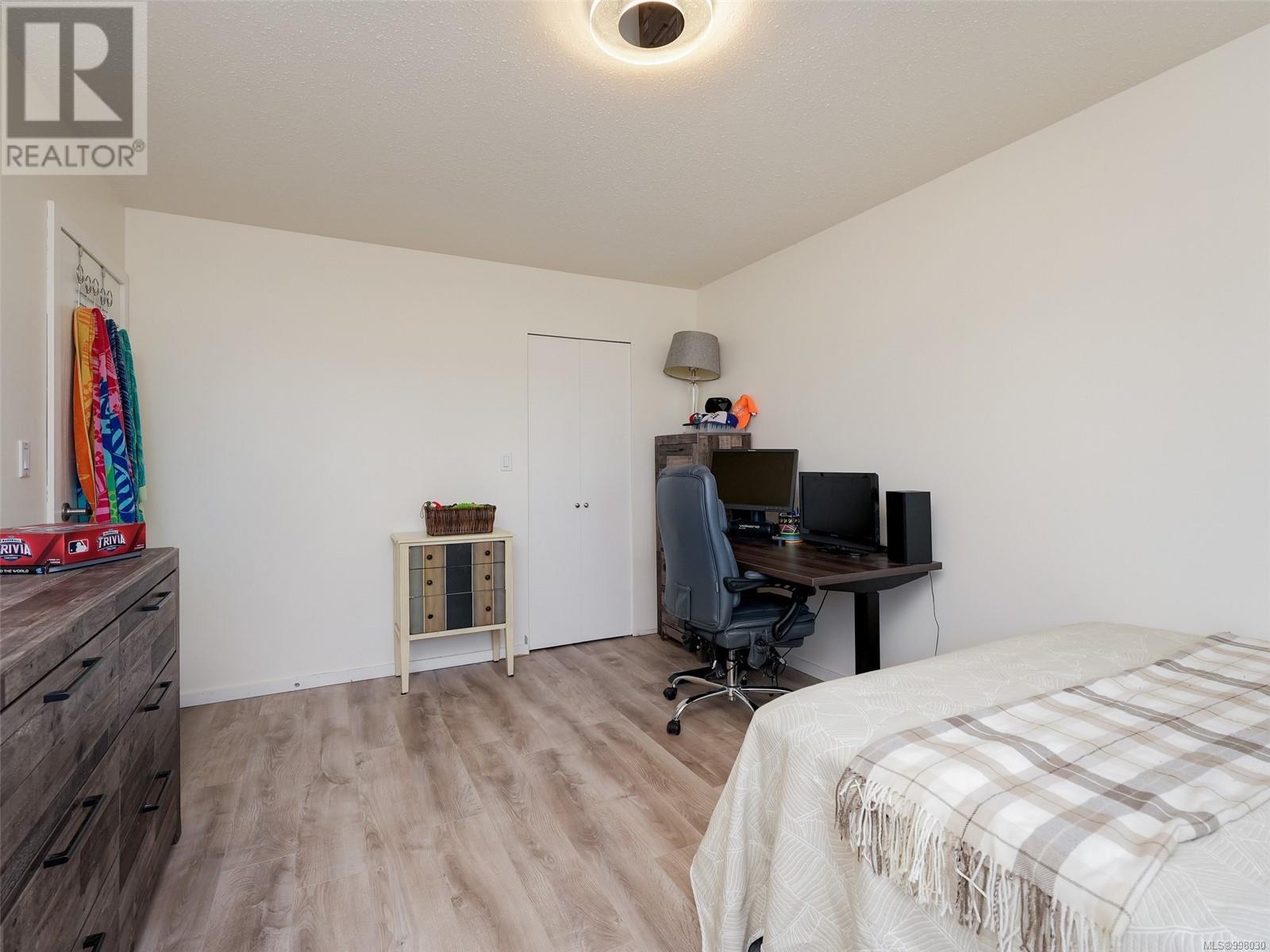15 3981 Nelthorpe St Saanich, British Columbia V8Z 3Z2
$629,900Maintenance,
$625 Monthly
Maintenance,
$625 MonthlyTHIS FABULOUS TOWNHOME HAS BEEN BEAUTIFULLY UPDATED THROUGHOUT. IT'S THE PERFECT CONDO ALTERNATIVE IN A SOUGHT AFTER AREA OF SWAN LAKE. HOP ON THE GALLOPING GOOSE TRAIL WHICH IS RIGHT AT AT YOUR DOORSTEP, SURROUNDED BY GREENSPACE, WALK TO THE LAKE, SHOPPING, GREAT SCHOOLS, AND ON A BUS ROUTE. TWO SPACIOUS BEDROOMS UPSTAIRS AND TWO BATHS, NEWER KITCHEN , DINING ROOM LEADS TO THE PRIVATE, FENCED REAR PATIO, LIVING ROOM LOOKS OUT TO THE PRIVATE FENCED FRONT SOUTH FACING COURTYARD WITH AN INTIMATE SITTING AREA AND BEAUTIFUL PLANTS. TWO PARKING SPACES ARE INCLUDED . RENTALS AND PETS ARE OK AS WELL PLUS NO AGE RESTRICTION. THE PERFECT SPOT FOR A YOUNG FAMILY OR FIRST TIME BUYERS. (id:29647)
Property Details
| MLS® Number | 998030 |
| Property Type | Single Family |
| Neigbourhood | Swan Lake |
| Community Name | Lakeview Place |
| Community Features | Pets Allowed, Family Oriented |
| Features | Central Location, Park Setting, Private Setting, Other |
| Parking Space Total | 2 |
| Plan | Vis111 |
| Structure | Shed, Patio(s) |
| View Type | Mountain View |
Building
| Bathroom Total | 2 |
| Bedrooms Total | 2 |
| Architectural Style | Westcoast |
| Constructed Date | 1973 |
| Cooling Type | None |
| Fireplace Present | No |
| Heating Fuel | Electric |
| Heating Type | Baseboard Heaters |
| Size Interior | 1011 Sqft |
| Total Finished Area | 1011 Sqft |
| Type | Row / Townhouse |
Land
| Access Type | Road Access |
| Acreage | No |
| Size Irregular | 1400 |
| Size Total | 1400 Sqft |
| Size Total Text | 1400 Sqft |
| Zoning Type | Multi-family |
Rooms
| Level | Type | Length | Width | Dimensions |
|---|---|---|---|---|
| Second Level | Bathroom | 4-Piece | ||
| Second Level | Primary Bedroom | 15 ft | 15 ft x Measurements not available | |
| Second Level | Bedroom | 11'7 x 9'2 | ||
| Main Level | Laundry Room | 4 ft | 6 ft | 4 ft x 6 ft |
| Main Level | Patio | 20'4 x 12'2 | ||
| Main Level | Dining Room | 9'11 x 9'8 | ||
| Main Level | Kitchen | 10'2 x 7'5 | ||
| Main Level | Bathroom | 2-Piece | ||
| Main Level | Storage | 5'7 x 4'2 | ||
| Main Level | Entrance | 4'10 x 4'6 | ||
| Main Level | Living Room | 15'8 x 13'1 | ||
| Main Level | Storage | 3 ft | Measurements not available x 3 ft |
https://www.realtor.ca/real-estate/28287031/15-3981-nelthorpe-st-saanich-swan-lake

110 - 4460 Chatterton Way
Victoria, British Columbia V8X 5J2
(250) 477-5353
(800) 461-5353
(250) 477-3328
www.rlpvictoria.com/
Interested?
Contact us for more information
































