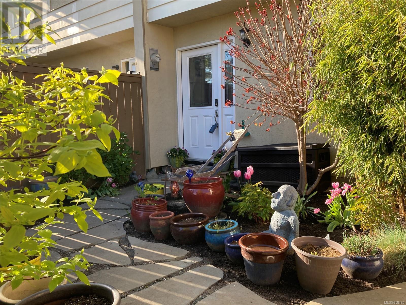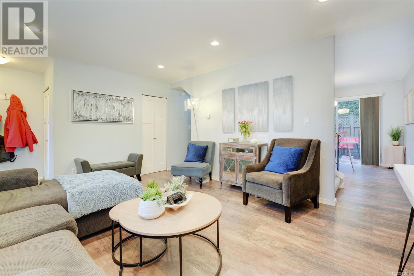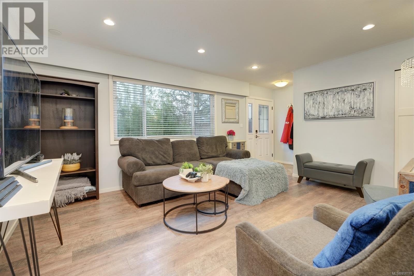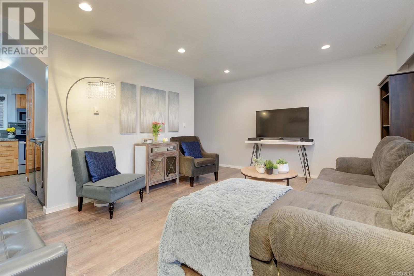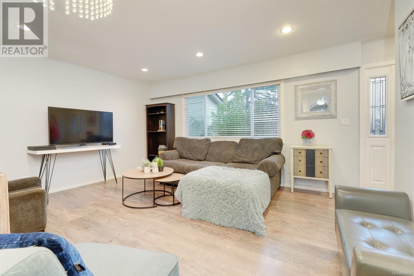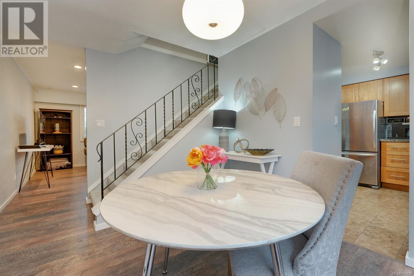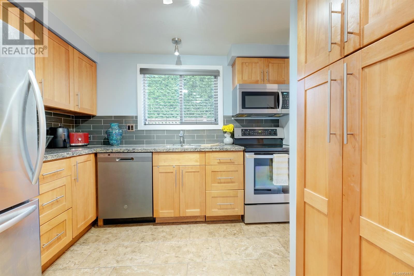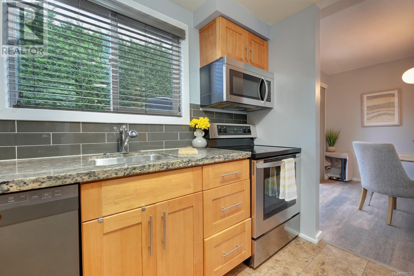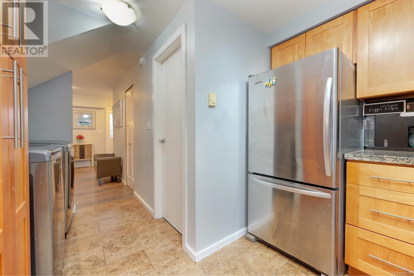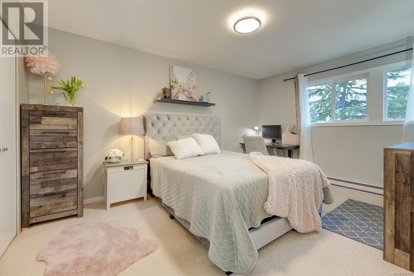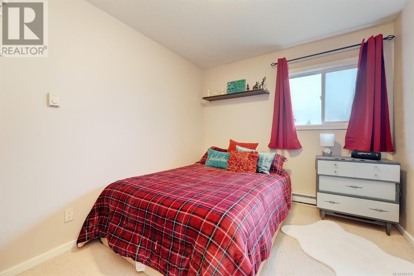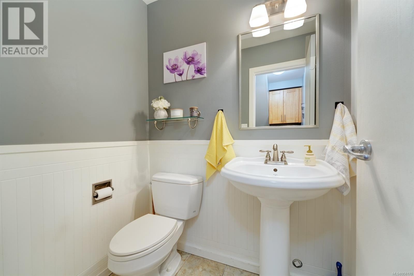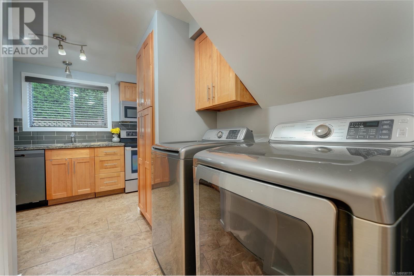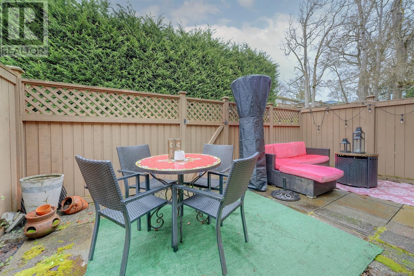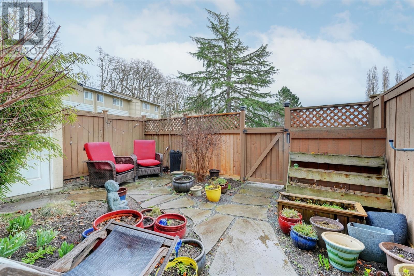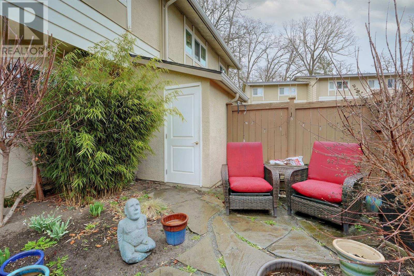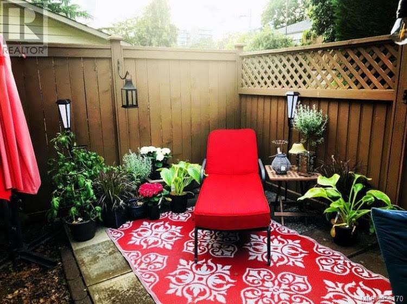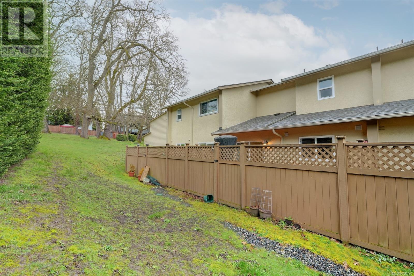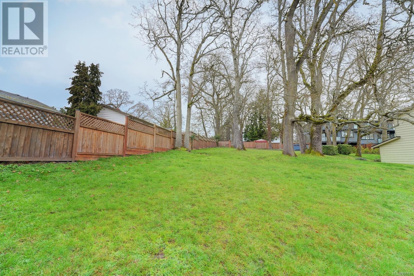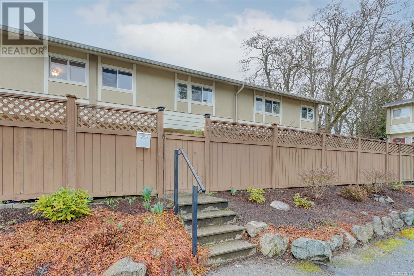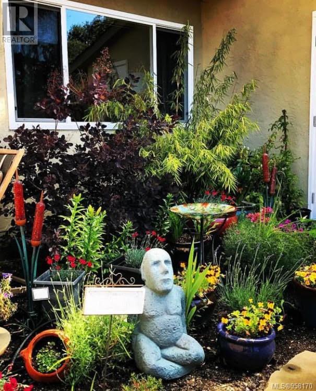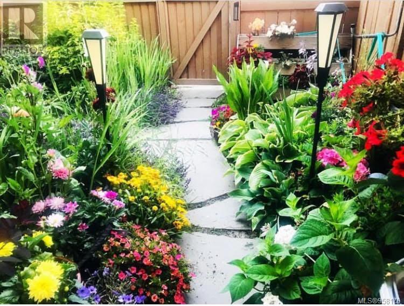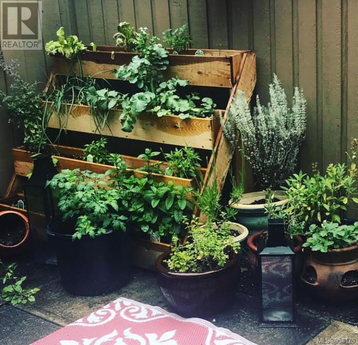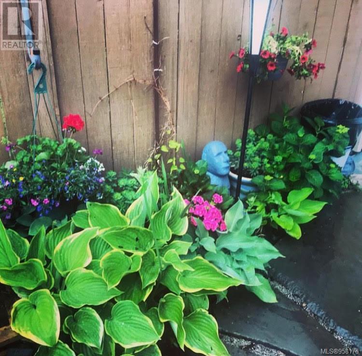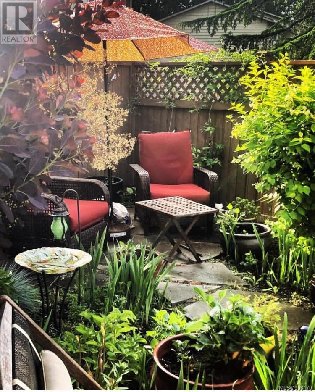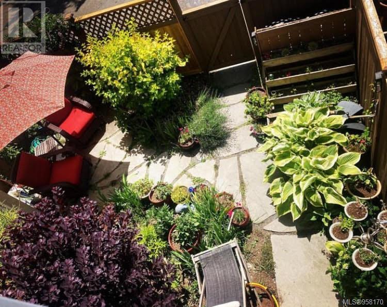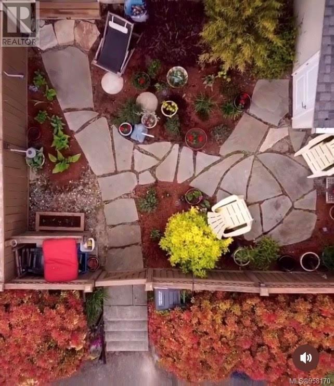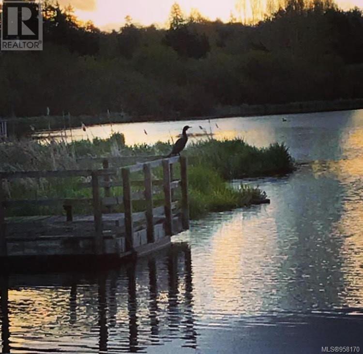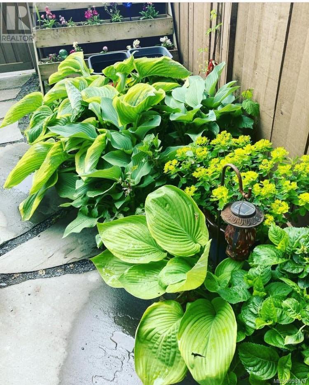15 3981 Nelthorpe St Saanich, British Columbia V8Z 3Z2
$619,900Maintenance,
$625 Monthly
Maintenance,
$625 MonthlyExceptionally priced! Step into this lovely two-bedroom, two-bath townhome situated in a prime location, walking distance to Swan Lake, scenic Galloping Goose Trail, and convenient bus routes connecting to downtown and Uvic. Through the gate, there is a charming south-facing private patio, complete with secured storage. On the main level is a spacious living room, dining area, kitchen, laundry, and convenient powder room. Flowing from the dining room is a rear patio, perfect for hosting barbecues with friends. Upstairs, two bedrooms and a pristine four-piece bathroom await, with the large primary bedroom offering a generous walk-in closet. Enjoy courtyard views from this meticulously maintained home, accompanied by two designated parking spaces just steps from the front door. The complex has many recent upgrades including a newer roof, windows, exterior paint, and fencing. Inside, updates include new flooring, modern paint finishes, a renovated kitchen, and upgraded appliances. Pets are welcome! (id:29647)
Property Details
| MLS® Number | 958170 |
| Property Type | Single Family |
| Neigbourhood | Swan Lake |
| Community Name | Lakeview Place |
| Community Features | Pets Allowed, Family Oriented |
| Features | Rectangular |
| Parking Space Total | 2 |
| Plan | Vis111 |
| Structure | Shed, Patio(s) |
Building
| Bathroom Total | 2 |
| Bedrooms Total | 2 |
| Constructed Date | 1973 |
| Cooling Type | None |
| Fireplace Present | No |
| Heating Fuel | Electric |
| Heating Type | Baseboard Heaters |
| Size Interior | 1017 Sqft |
| Total Finished Area | 1017 Sqft |
| Type | Row / Townhouse |
Parking
| Other |
Land
| Acreage | No |
| Size Irregular | 1400 |
| Size Total | 1400 Sqft |
| Size Total Text | 1400 Sqft |
| Zoning Type | Multi-family |
Rooms
| Level | Type | Length | Width | Dimensions |
|---|---|---|---|---|
| Second Level | Bathroom | 4-Piece | ||
| Second Level | Primary Bedroom | 15 ft | 15 ft x Measurements not available | |
| Second Level | Bedroom | 11'7 x 9'2 | ||
| Main Level | Patio | 20'4 x 12'2 | ||
| Main Level | Dining Room | 9'11 x 9'8 | ||
| Main Level | Kitchen | 10'2 x 7'5 | ||
| Main Level | Bathroom | 2-Piece | ||
| Main Level | Storage | 5'7 x 4'2 | ||
| Main Level | Entrance | 4'10 x 4'6 | ||
| Main Level | Living Room | 15'8 x 13'1 | ||
| Main Level | Storage | 3 ft | Measurements not available x 3 ft | |
| Main Level | Other | 21 ft | 21 ft x Measurements not available |
https://www.realtor.ca/real-estate/26704985/15-3981-nelthorpe-st-saanich-swan-lake

4440 Chatterton Way
Victoria, British Columbia V8X 5J2
(250) 744-3301
(800) 663-2121
(250) 744-3904
www.remax-camosun-victoria-bc.com/

4440 Chatterton Way
Victoria, British Columbia V8X 5J2
(250) 744-3301
(800) 663-2121
(250) 744-3904
www.remax-camosun-victoria-bc.com/
Interested?
Contact us for more information


