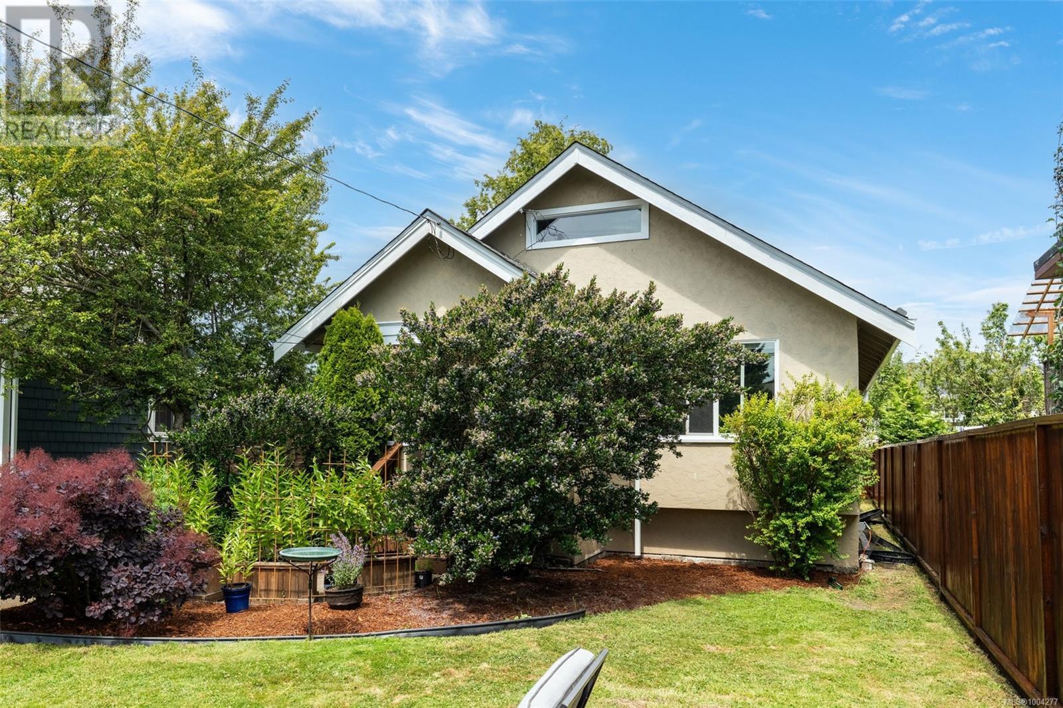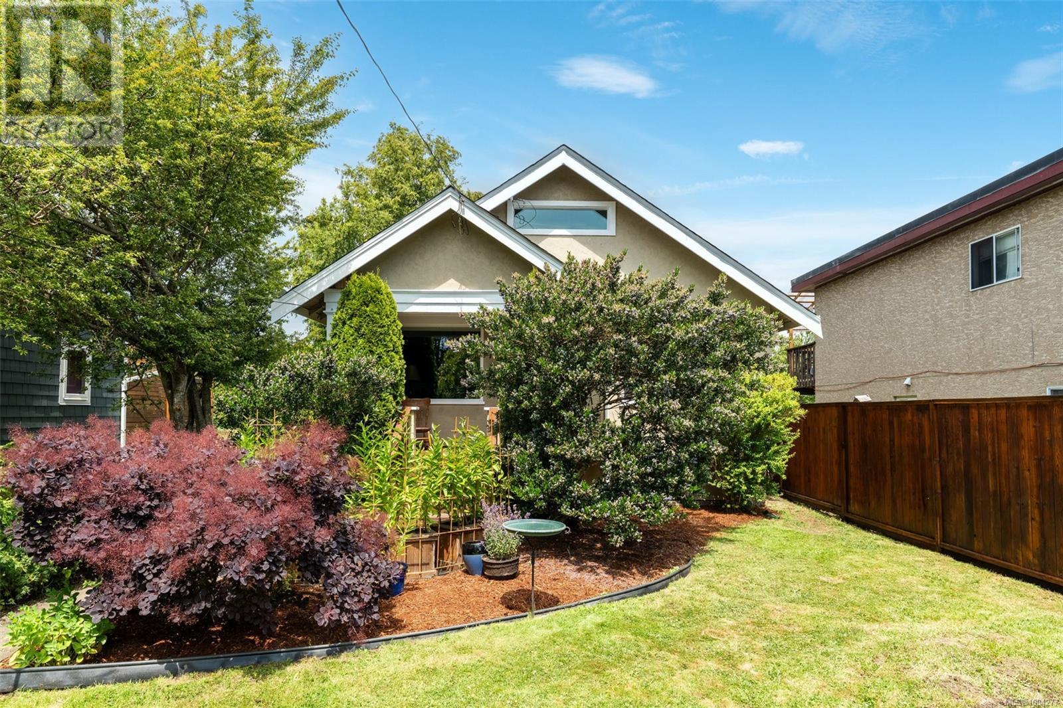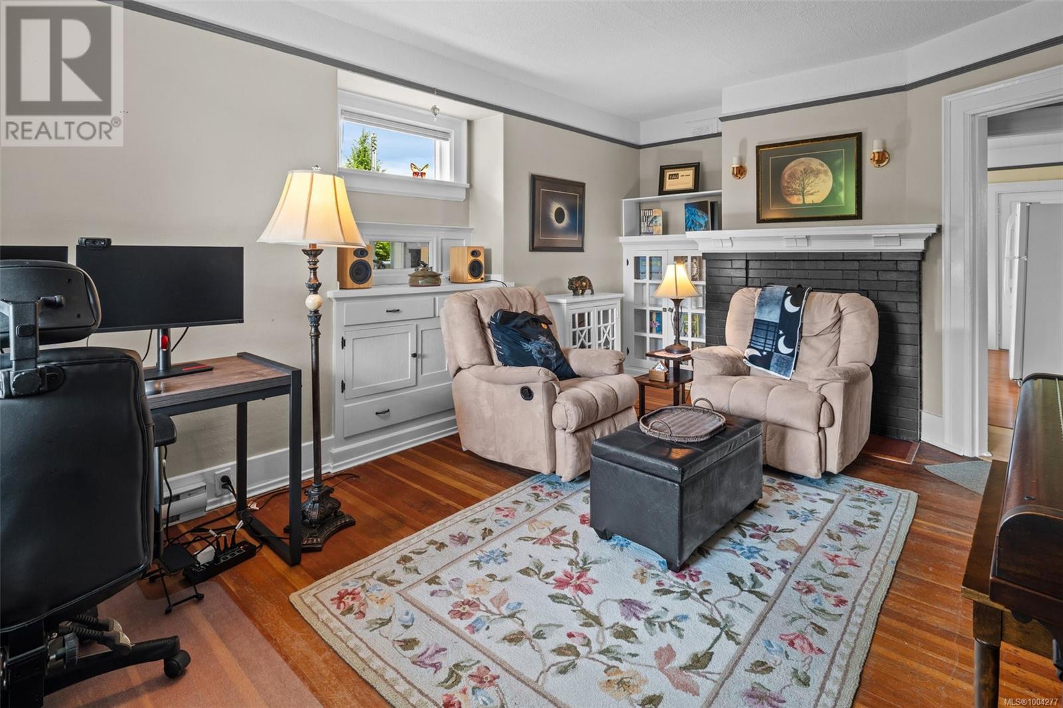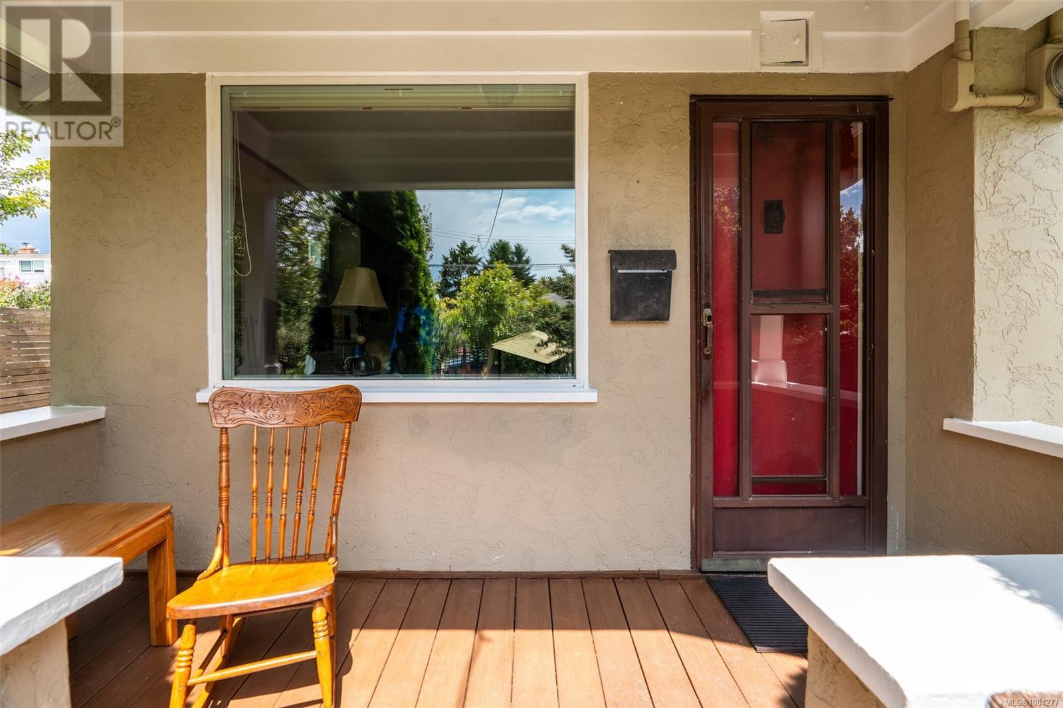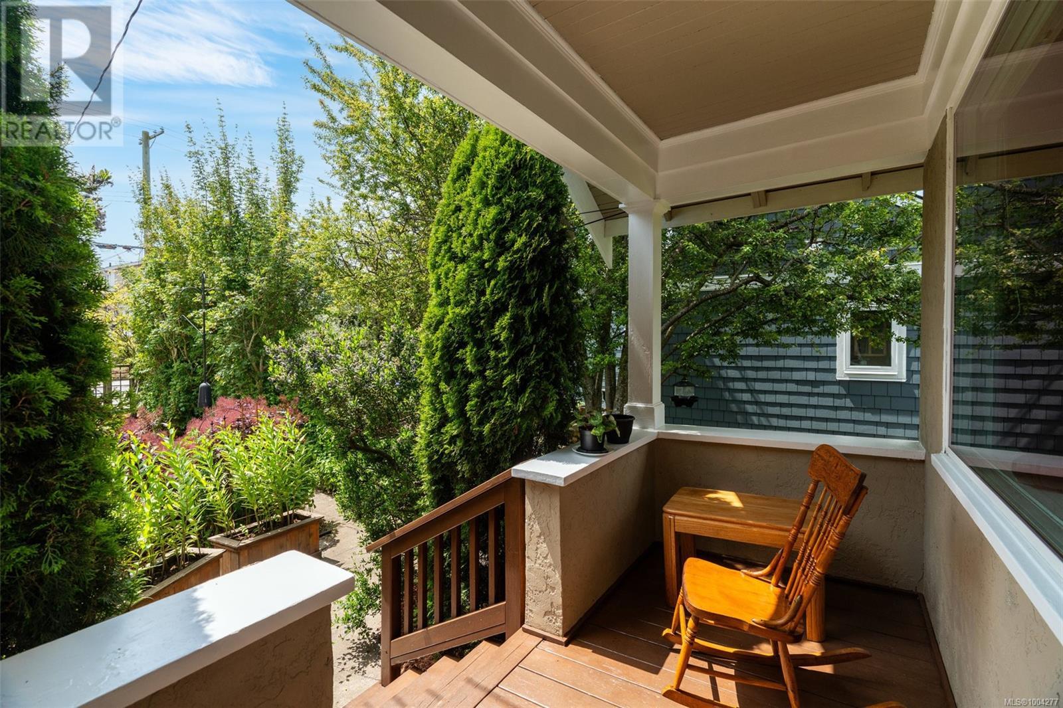1484 Edgeware Rd Victoria, British Columbia V8T 2J5
$799,900
Move in ready character home with lots of updates under $800,000! Located on a quiet byway in desirable Oaklands, this charming two bedroom cottage awaits new owners. As soon as you pass through the gate into the landscaped and fully fenced garden you will know you are home. Character features include fir floors, built-ins, picture rail moldings and a gorgeous sunny front verandah. Updates include vinyl double glazed windows and newer gutters, fully renovated bathroom with 6' jetted tub and heated tile flooring, uprgaded insulation in the walls and ceiling, as well as a 2024 heat pump for efficient year round heating and cooling. A Very walkable neighbourhood with great access to shops / services (Hillside Mall) transit, Evo car share and parks. There is also a huge attic / storage space for future plans. (id:29647)
Property Details
| MLS® Number | 1004277 |
| Property Type | Single Family |
| Neigbourhood | Oaklands |
| Features | Rectangular |
| Plan | Vip1299 |
Building
| Bathroom Total | 1 |
| Bedrooms Total | 2 |
| Architectural Style | Character |
| Constructed Date | 1923 |
| Cooling Type | Fully Air Conditioned |
| Fireplace Present | Yes |
| Fireplace Total | 1 |
| Heating Fuel | Electric |
| Heating Type | Baseboard Heaters, Forced Air, Heat Pump |
| Size Interior | 1255 Sqft |
| Total Finished Area | 863 Sqft |
| Type | House |
Parking
| Street |
Land
| Acreage | No |
| Size Irregular | 3597 |
| Size Total | 3597 Sqft |
| Size Total Text | 3597 Sqft |
| Zoning Type | Residential |
Rooms
| Level | Type | Length | Width | Dimensions |
|---|---|---|---|---|
| Second Level | Attic (finished) | 10'0 x 28'3 | ||
| Second Level | Other | 10' x 18' | ||
| Main Level | Porch | 4'6 x 11'8 | ||
| Main Level | Kitchen | 5'9 x 7'0 | ||
| Main Level | Bedroom | 11'0 x 10'6 | ||
| Main Level | Bathroom | 4-Piece | ||
| Main Level | Primary Bedroom | 11'0 x 11'0 | ||
| Main Level | Dining Room | 13'3 x 11'9 | ||
| Main Level | Living Room | 12'0 x 17'6 |
https://www.realtor.ca/real-estate/28506179/1484-edgeware-rd-victoria-oaklands

203-26 Bastion Sq
Victoria, British Columbia V8W 1H9
(250) 361-1939

203-26 Bastion Sq
Victoria, British Columbia V8W 1H9
(250) 361-1939
Interested?
Contact us for more information


