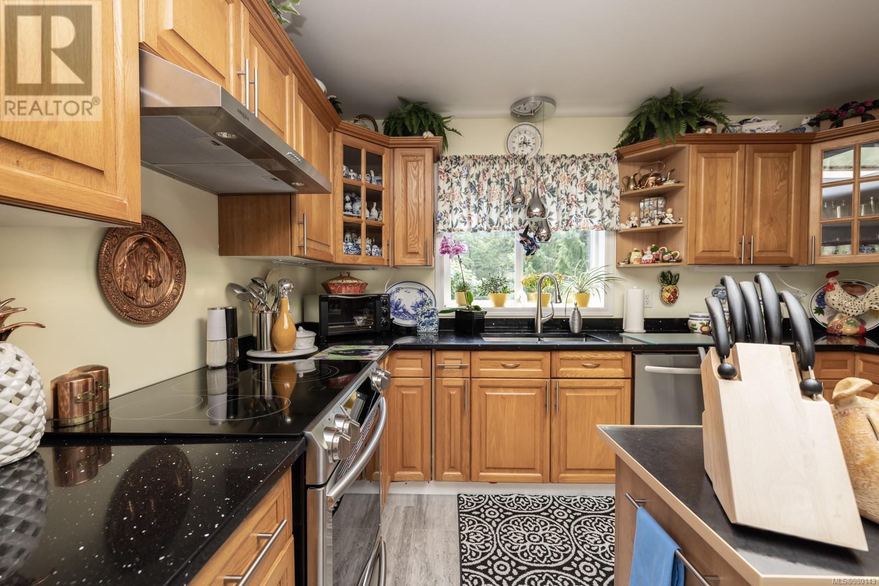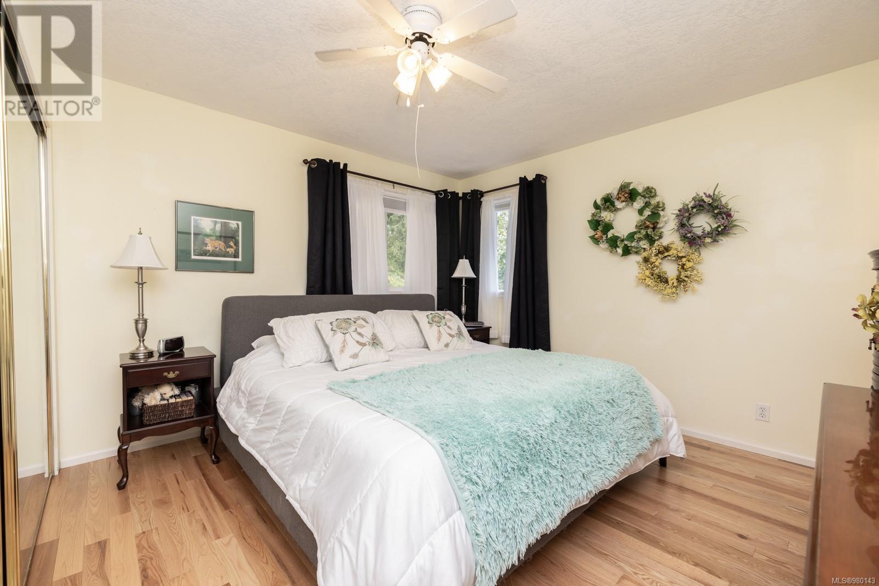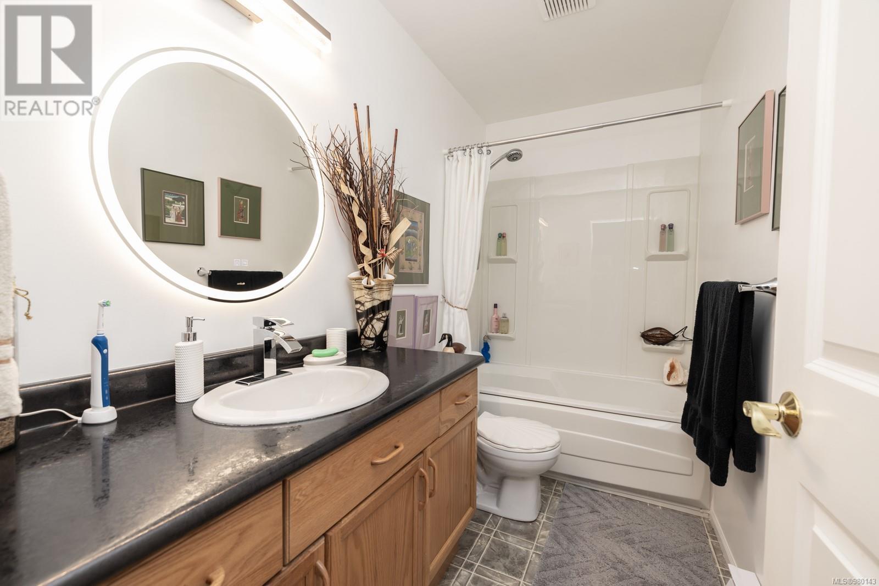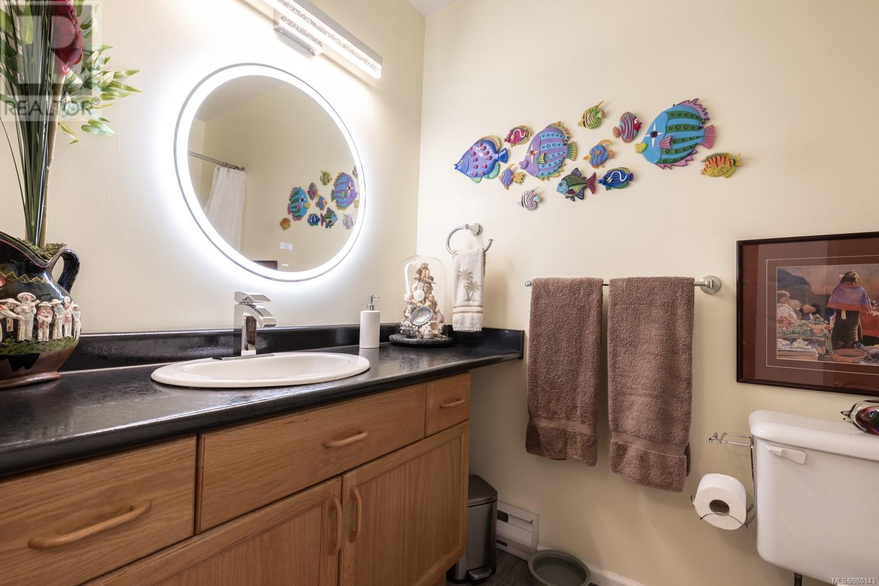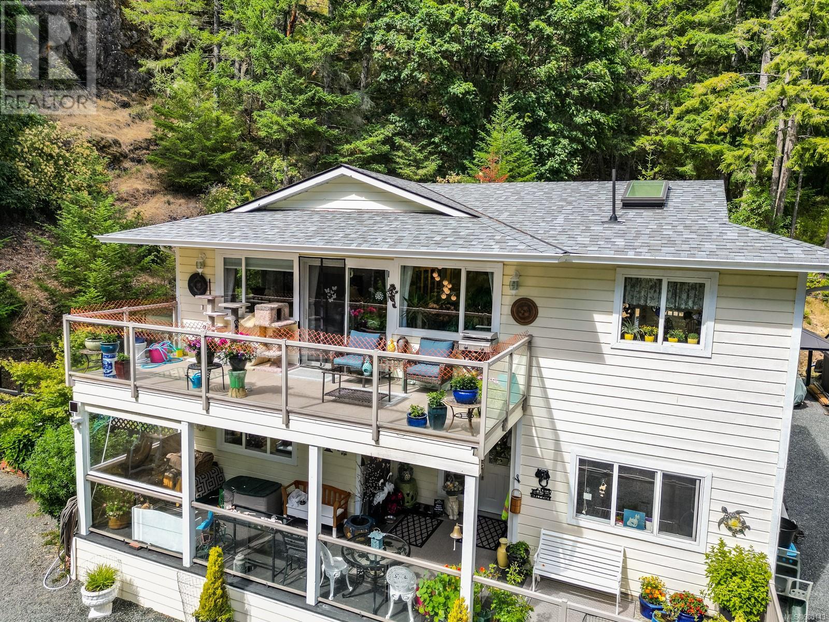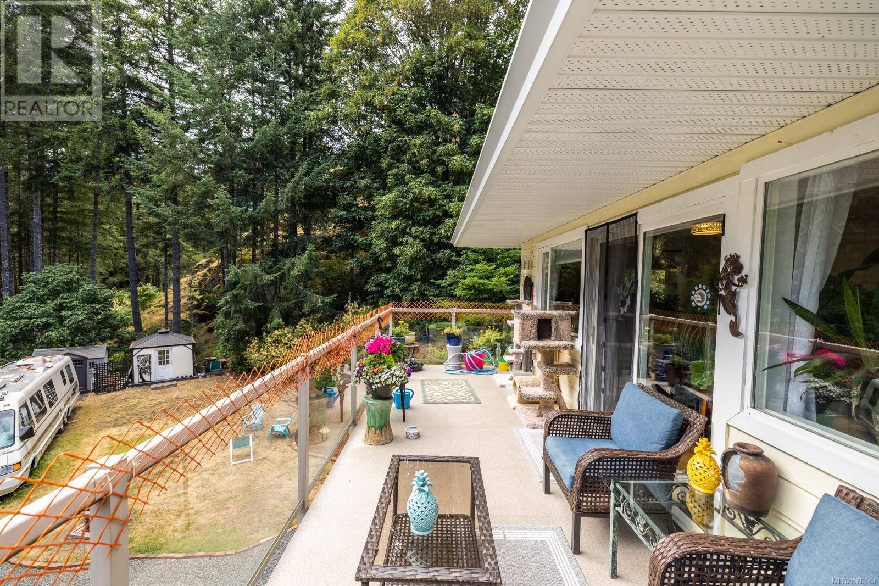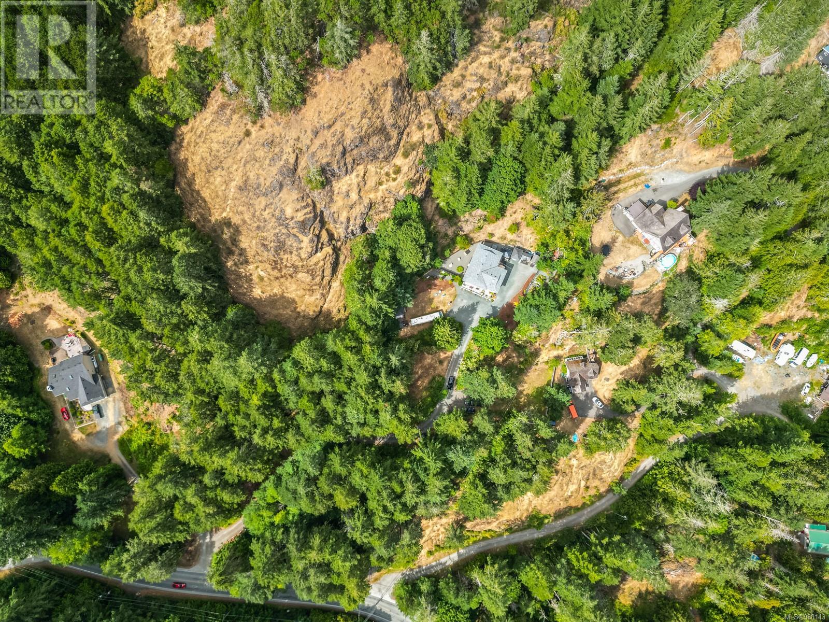1477 Kangaroo Rd Metchosin, British Columbia V9C 4C6
$1,995,000
Welcome to this stunning home, nestled in the breathtaking city of Metchosin. Situated on almost 11 acres, this property has been thoughtfully updated with a perfect blend of stylish elements and modern conveniences. Step inside and be welcomed by a well-designed floor plan, offering 3 bedrooms and 3 bathrooms. The lower level unfolds to an inviting family room, a laundry area, a multi-purpose workshop, a rec room, a mudroom, and a refreshing washroom. The upper floor features an open-concept living and dining area with access to the upper deck and the three bedrooms including the primary suite, with its well-appointed 4pc ensuite. The kitchen features modern appliances and plenty of cabinetry to house all your culinary essentials. With over 10 Sunny acres this property has ample storage for multiple vehicles, water toys, or any other belongings. Just a short drive to trails, schools, shopping, and amenities, make this home yours today! Call us for more information or to set up a private viewing. (id:29647)
Property Details
| MLS® Number | 980143 |
| Property Type | Single Family |
| Neigbourhood | Neild |
| Features | Acreage, Private Setting, Wooded Area, Irregular Lot Size, Rocky, Sloping |
| Parking Space Total | 10 |
| Plan | Vip62644 |
| View Type | Ocean View |
Building
| Bathroom Total | 3 |
| Bedrooms Total | 3 |
| Constructed Date | 1998 |
| Cooling Type | None |
| Fireplace Present | No |
| Heating Fuel | Electric |
| Heating Type | Baseboard Heaters |
| Size Interior | 2792 Sqft |
| Total Finished Area | 2275 Sqft |
| Type | House |
Land
| Acreage | Yes |
| Size Irregular | 10.8 |
| Size Total | 10.8 Ac |
| Size Total Text | 10.8 Ac |
| Zoning Type | Residential |
Rooms
| Level | Type | Length | Width | Dimensions |
|---|---|---|---|---|
| Lower Level | Workshop | 12 ft | 22 ft | 12 ft x 22 ft |
| Lower Level | Storage | 10 ft | 8 ft | 10 ft x 8 ft |
| Lower Level | Bathroom | 10 ft | 5 ft | 10 ft x 5 ft |
| Lower Level | Laundry Room | 10 ft | 7 ft | 10 ft x 7 ft |
| Lower Level | Recreation Room | 13 ft | 15 ft | 13 ft x 15 ft |
| Lower Level | Family Room | 13 ft | 23 ft | 13 ft x 23 ft |
| Lower Level | Entrance | 10 ft | 9 ft | 10 ft x 9 ft |
| Main Level | Bathroom | 5 ft | 9 ft | 5 ft x 9 ft |
| Main Level | Bedroom | 10 ft | 9 ft | 10 ft x 9 ft |
| Main Level | Bedroom | 9 ft | 12 ft | 9 ft x 12 ft |
| Main Level | Ensuite | 4 ft | 9 ft | 4 ft x 9 ft |
| Main Level | Primary Bedroom | 14 ft | 12 ft | 14 ft x 12 ft |
| Main Level | Kitchen | 13 ft | 16 ft | 13 ft x 16 ft |
| Main Level | Dining Room | 9 ft | 12 ft | 9 ft x 12 ft |
| Main Level | Living Room | 13 ft | 13 ft | 13 ft x 13 ft |
https://www.realtor.ca/real-estate/27616651/1477-kangaroo-rd-metchosin-neild
301-3450 Uptown Boulevard
Victoria, British Columbia V8Z 0B9
(833) 817-6506
www.exprealty.ca/
Interested?
Contact us for more information





