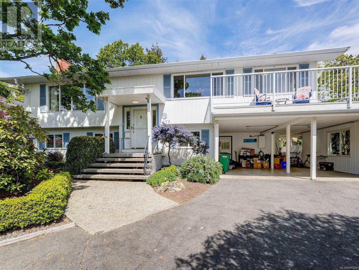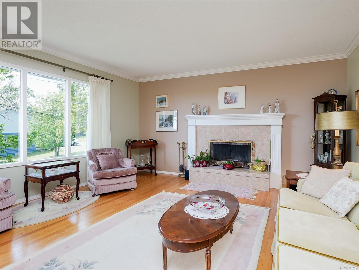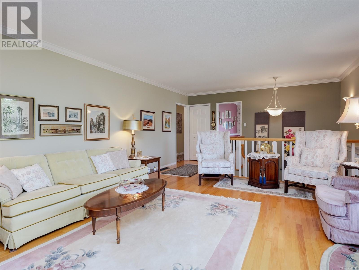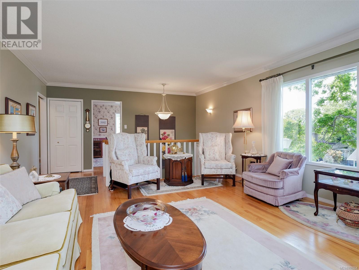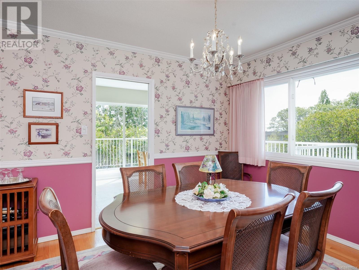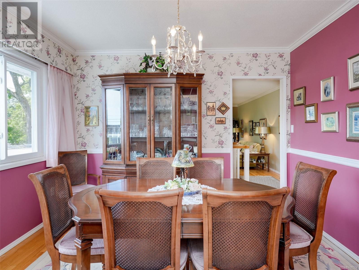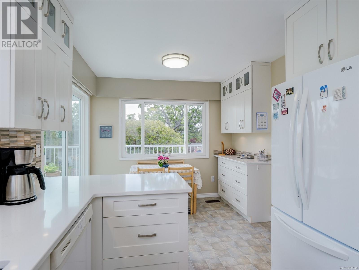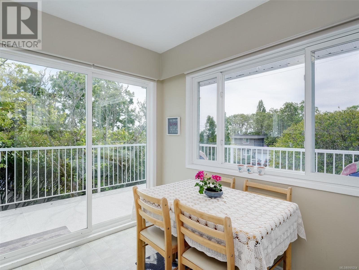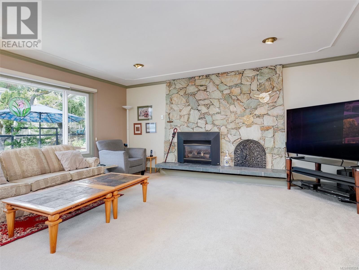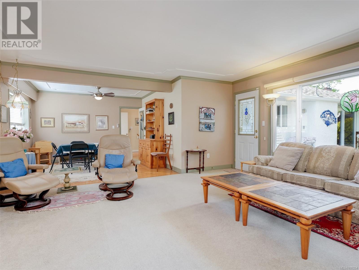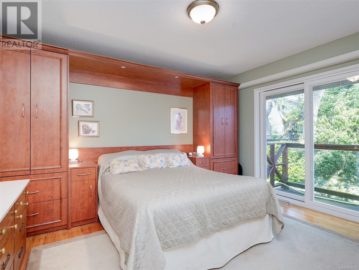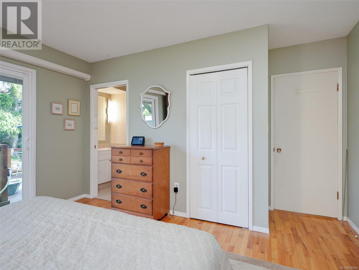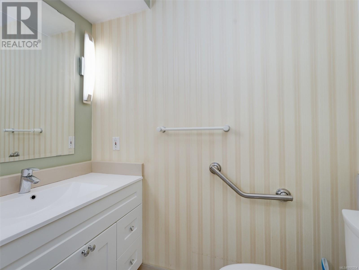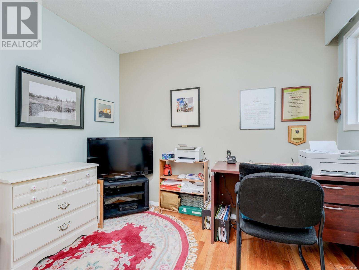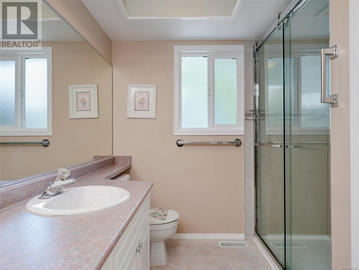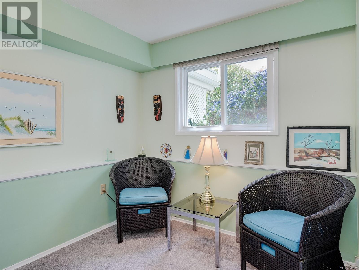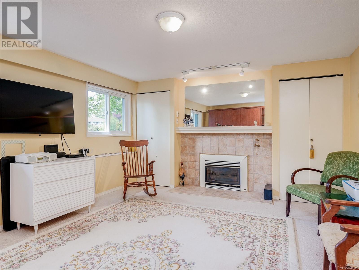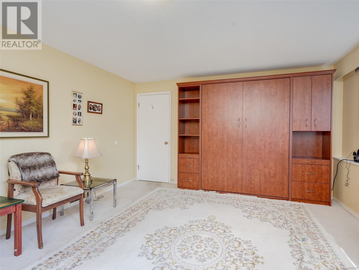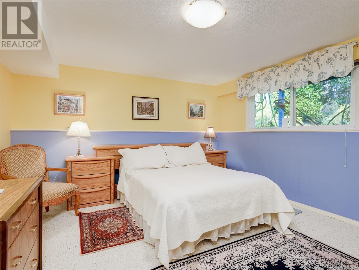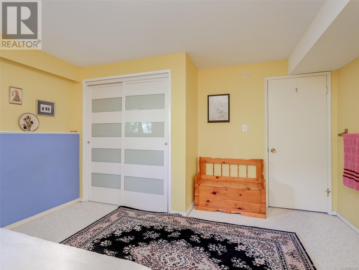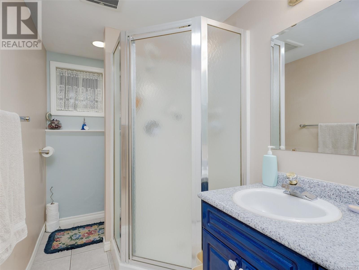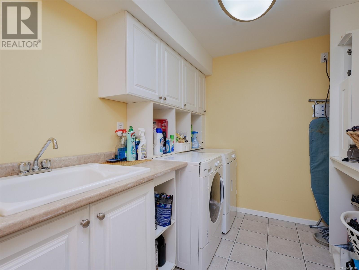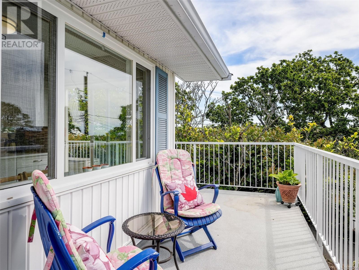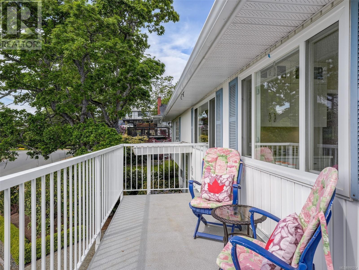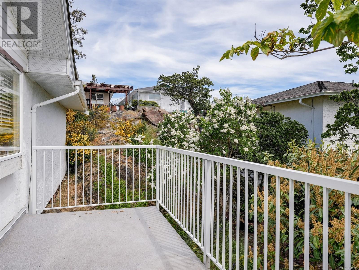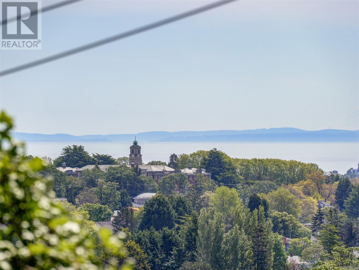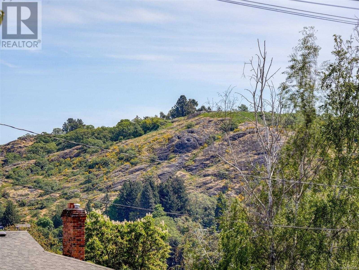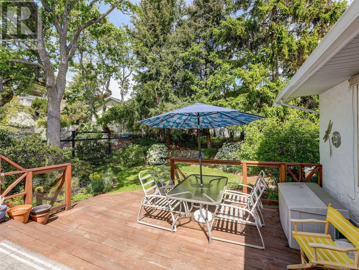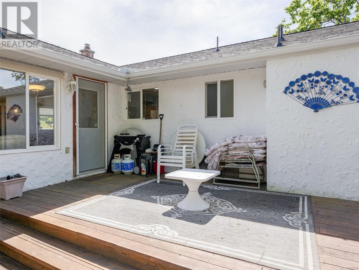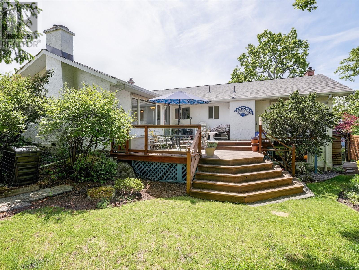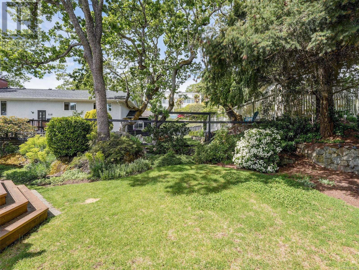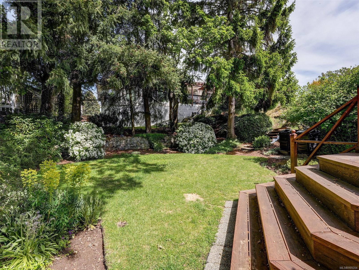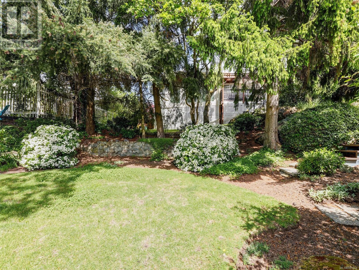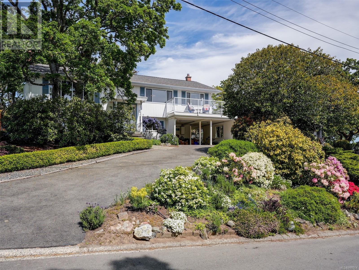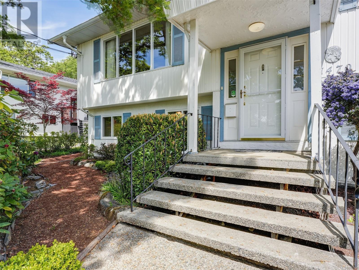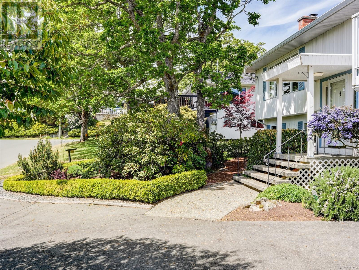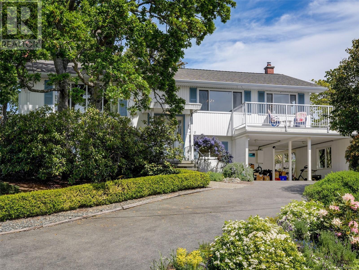1470 Banff Pl Saanich, British Columbia V8P 2E8
$1,475,000
Sitting high on a pretty & tranquil cul-de-sac this is a beautifully maintained 4 or 5 bedroom home with very nice views over the city to Mt. Tolmie & the Olympics beyond. On entering you are immediately struck by the bright & warm ambience of this special home where the formal living room has a cozy & gracious fireplace, there's a separate dining room & the nicely updated kitchen opens to a sun-drenched wrap around deck perfect for enjoying cocktails or a BBQ as the sun sets. A bonus is the wonderful family room addition with gas fireplace that opens to a tastefully designed, tiered deck gently leading to a private, nicely landscaped rear garden. The main bedroom with ensuite & walk-in closet also opens to the garden deck & downstairs are 2 more bedrooms, laundry & storage rooms and a recreation room also with a fireplace that could easily be an additional bedroom. Set in a very desirable location close to great parks & schools, Tuscany Village & UVic this home has so much to offer. (id:29647)
Property Details
| MLS® Number | 999204 |
| Property Type | Single Family |
| Neigbourhood | Cedar Hill |
| Features | Cul-de-sac, Private Setting, Irregular Lot Size, Rocky |
| Parking Space Total | 3 |
| Structure | Shed |
| View Type | City View, Mountain View |
Building
| Bathroom Total | 3 |
| Bedrooms Total | 4 |
| Constructed Date | 1965 |
| Cooling Type | None |
| Fireplace Present | Yes |
| Fireplace Total | 3 |
| Heating Fuel | Natural Gas, Wood |
| Heating Type | Forced Air |
| Size Interior | 4100 Sqft |
| Total Finished Area | 2920 Sqft |
| Type | House |
Land
| Acreage | No |
| Size Irregular | 8190 |
| Size Total | 8190 Sqft |
| Size Total Text | 8190 Sqft |
| Zoning Type | Residential |
Rooms
| Level | Type | Length | Width | Dimensions |
|---|---|---|---|---|
| Lower Level | Storage | 17 ft | 7 ft | 17 ft x 7 ft |
| Lower Level | Laundry Room | 9 ft | 7 ft | 9 ft x 7 ft |
| Lower Level | Bathroom | 3-Piece | ||
| Lower Level | Bedroom | 16 ft | 13 ft | 16 ft x 13 ft |
| Lower Level | Recreation Room | 17 ft | 13 ft | 17 ft x 13 ft |
| Lower Level | Bedroom | 10 ft | 8 ft | 10 ft x 8 ft |
| Main Level | Balcony | 35 ft | 7 ft | 35 ft x 7 ft |
| Main Level | Balcony | 21 ft | 6 ft | 21 ft x 6 ft |
| Main Level | Eating Area | 10 ft | 7 ft | 10 ft x 7 ft |
| Main Level | Family Room | 18 ft | 17 ft | 18 ft x 17 ft |
| Main Level | Sitting Room | 12 ft | 12 ft | 12 ft x 12 ft |
| Main Level | Primary Bedroom | 13 ft | 12 ft | 13 ft x 12 ft |
| Main Level | Ensuite | 2-Piece | ||
| Main Level | Bedroom | 10 ft | 10 ft | 10 ft x 10 ft |
| Main Level | Bathroom | 3-Piece | ||
| Main Level | Kitchen | 12 ft | 9 ft | 12 ft x 9 ft |
| Main Level | Dining Room | 11 ft | 11 ft | 11 ft x 11 ft |
| Main Level | Living Room | 18 ft | 15 ft | 18 ft x 15 ft |
| Other | Entrance | 6 ft | 4 ft | 6 ft x 4 ft |
https://www.realtor.ca/real-estate/28283899/1470-banff-pl-saanich-cedar-hill

1144 Fort St
Victoria, British Columbia V8V 3K8
(250) 385-2033
(250) 385-3763
www.newportrealty.com/
Interested?
Contact us for more information


