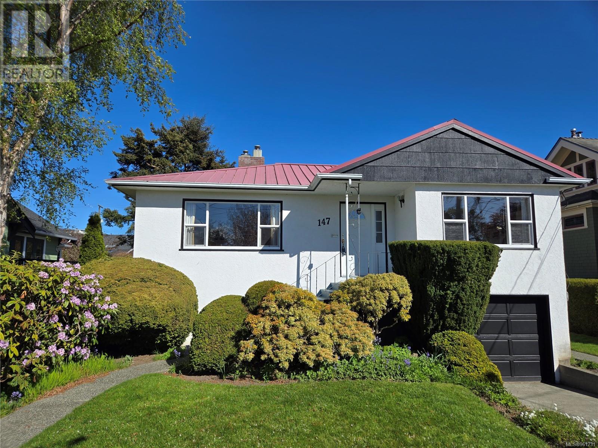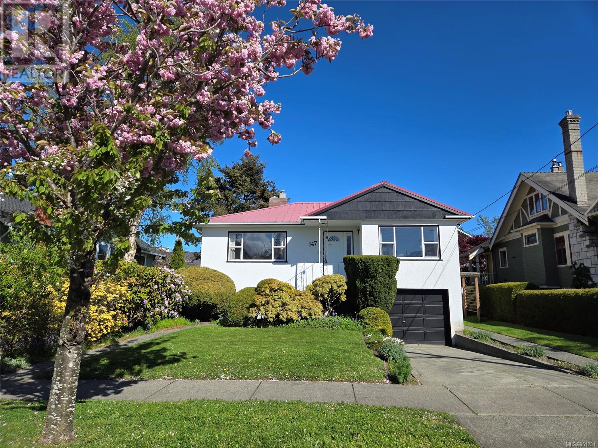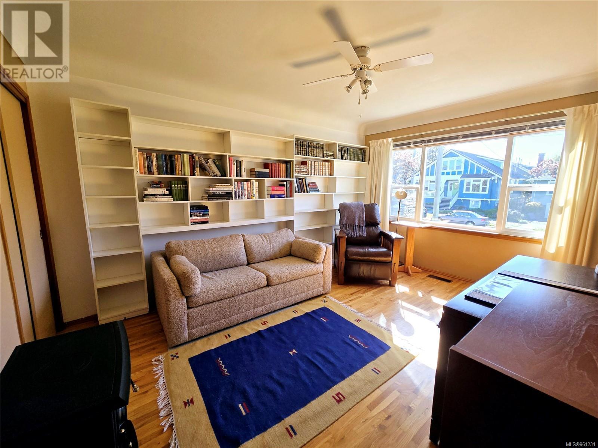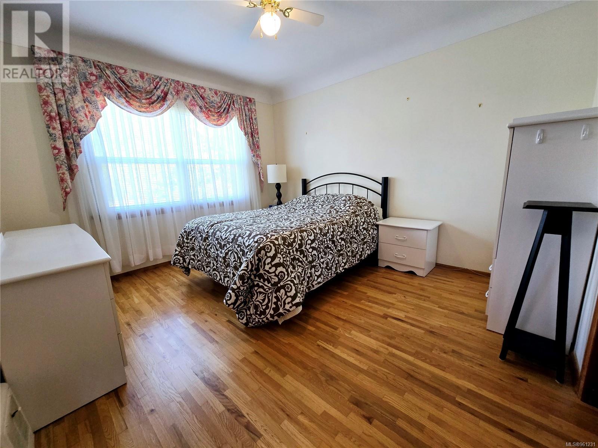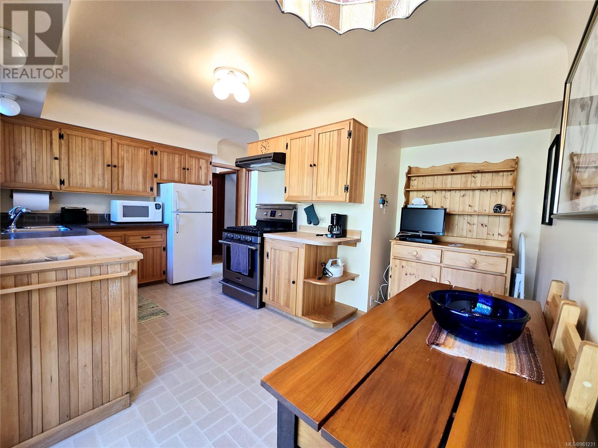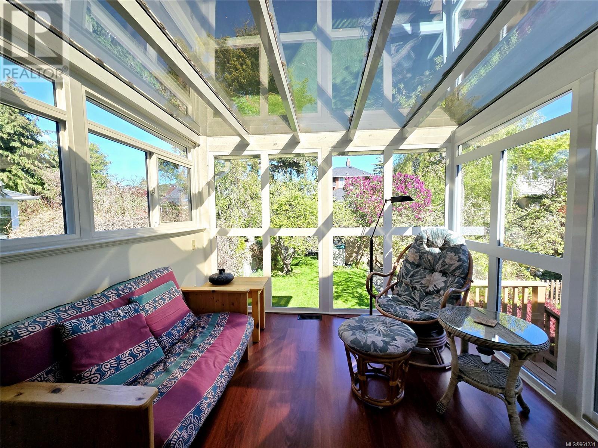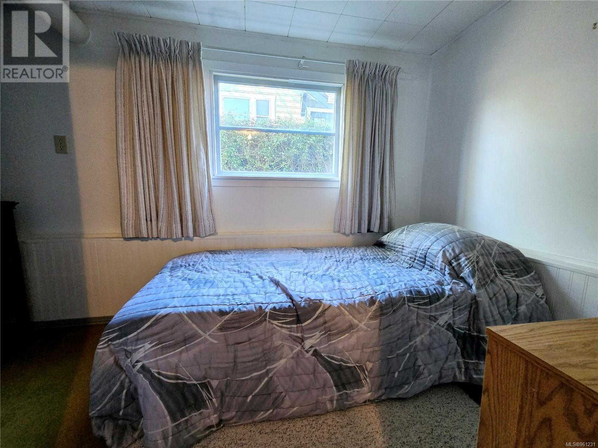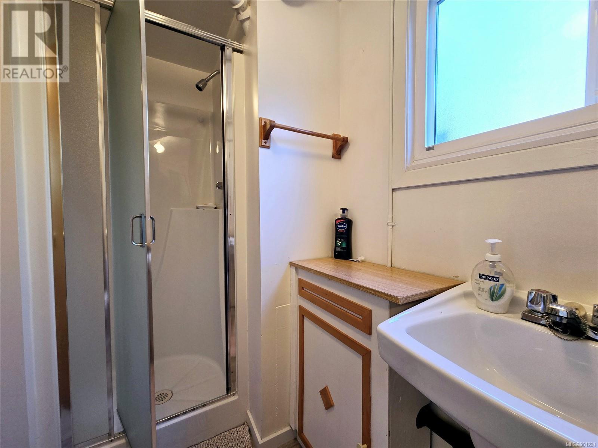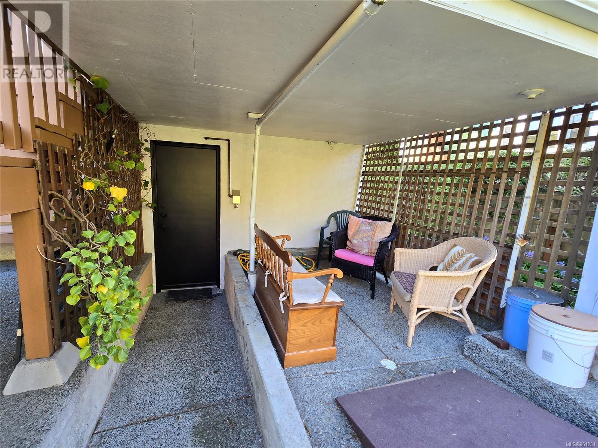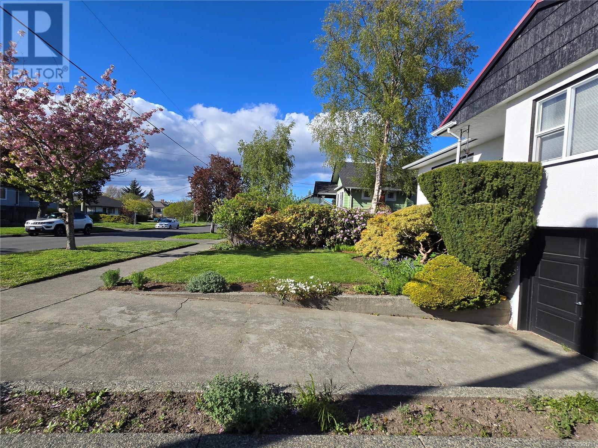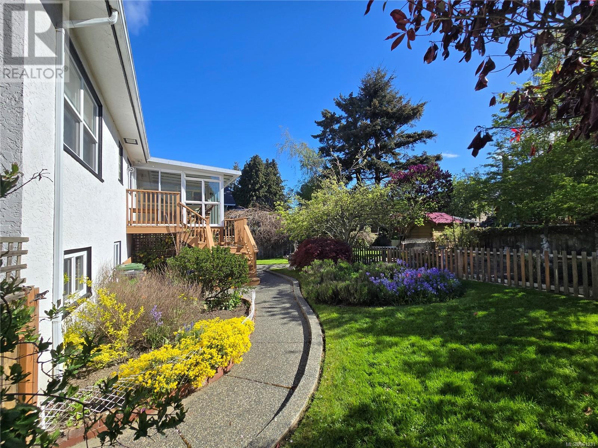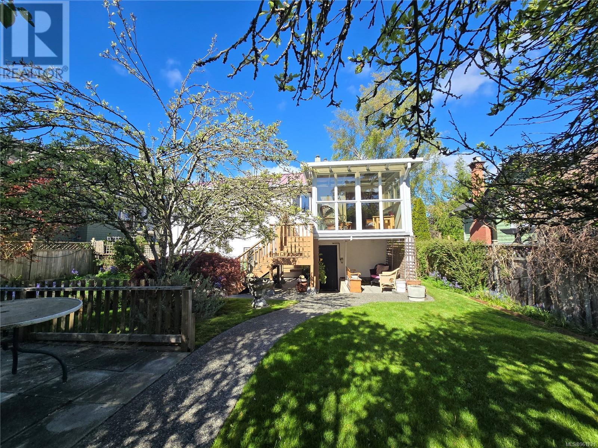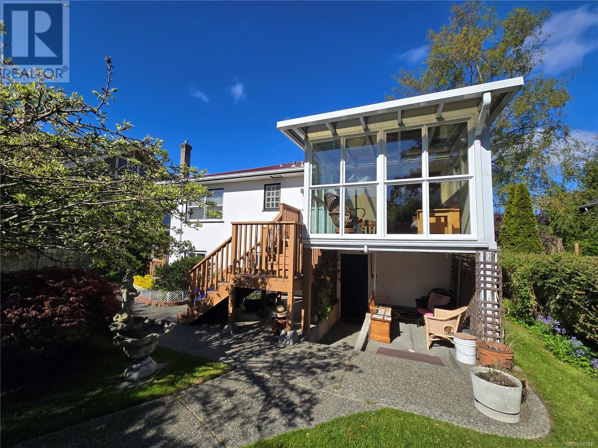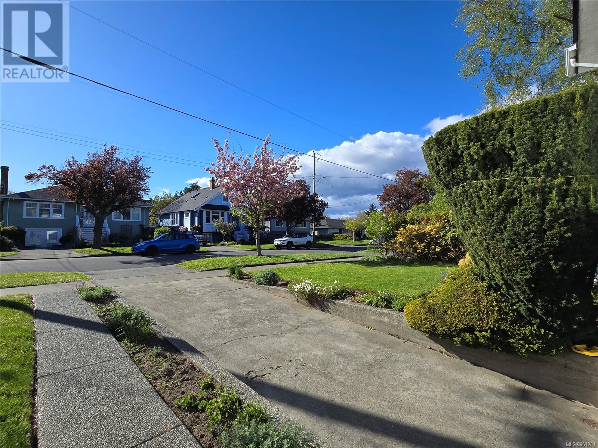147 Howe St Victoria, British Columbia V8V 4K5
$1,299,000
OPEN HOUSE SAT MAY 4TH FROM 2-4. Located right in the middle of one of the most sought after streets in Fairfield, this mid-century home has been maintained with care. Enjoy the charm of 1951 with coved ceilings, beautifully kept wood floors, wooden doors and trim, and a floor plan that works. The modern touches are a gas furnace, fireplace, and stove, a built-in vacuum system, large vinyl windows & a metal roof. The main level has the living room off the entry, 2 bedrooms and 1 full bathroom. There is also a bright kitchen with custom cabinetry leading to a sunroom addition, which is overlooking the thoughtfully landscaped back yard. The lower level has 2 more bedrooms, another bathroom, a work station, laundry, living area, and access to the garage and back yard too. In this amazing location you can walk out your door, stroll 1 & 1/2 blocks to Dallas Road oceanfront, Cook Street Village, or even to Beacon Hill Park. Houses like this don't often become available. (id:29647)
Open House
This property has open houses!
2:00 pm
Ends at:4:00 pm
Property Details
| MLS® Number | 961231 |
| Property Type | Single Family |
| Neigbourhood | Fairfield West |
| Features | Central Location, Level Lot, Other |
| Parking Space Total | 1 |
| Plan | Vip1053 |
Building
| Bathroom Total | 2 |
| Bedrooms Total | 4 |
| Constructed Date | 1951 |
| Cooling Type | None |
| Fireplace Present | Yes |
| Fireplace Total | 1 |
| Heating Fuel | Natural Gas |
| Size Interior | 1785 Sqft |
| Total Finished Area | 1730 Sqft |
| Type | House |
Parking
| Garage |
Land
| Access Type | Road Access |
| Acreage | No |
| Size Irregular | 5932 |
| Size Total | 5932 Sqft |
| Size Total Text | 5932 Sqft |
| Zoning Description | R1-b |
| Zoning Type | Residential |
Rooms
| Level | Type | Length | Width | Dimensions |
|---|---|---|---|---|
| Lower Level | Storage | 12 ft | 4 ft | 12 ft x 4 ft |
| Lower Level | Laundry Room | 6 ft | 9 ft | 6 ft x 9 ft |
| Lower Level | Bathroom | 3-Piece | ||
| Lower Level | Recreation Room | 12 ft | 14 ft | 12 ft x 14 ft |
| Lower Level | Bedroom | 10 ft | 12 ft | 10 ft x 12 ft |
| Lower Level | Bedroom | 6 ft | 11 ft | 6 ft x 11 ft |
| Main Level | Primary Bedroom | 10 ft | 14 ft | 10 ft x 14 ft |
| Main Level | Bedroom | 10 ft | 12 ft | 10 ft x 12 ft |
| Main Level | Bathroom | 4-Piece | ||
| Main Level | Sunroom | 9 ft | 9 ft | 9 ft x 9 ft |
| Main Level | Dining Room | 5 ft | 11 ft | 5 ft x 11 ft |
| Main Level | Kitchen | 11 ft | 11 ft | 11 ft x 11 ft |
| Main Level | Living Room | 15 ft | 12 ft | 15 ft x 12 ft |
| Main Level | Entrance | 6 ft | 4 ft | 6 ft x 4 ft |
https://www.realtor.ca/real-estate/26786146/147-howe-st-victoria-fairfield-west

150-805 Cloverdale Ave
Victoria, British Columbia V8X 2S9
(250) 384-8124
(800) 665-5303
(250) 380-6355
www.pembertonholmes.com/
Interested?
Contact us for more information


