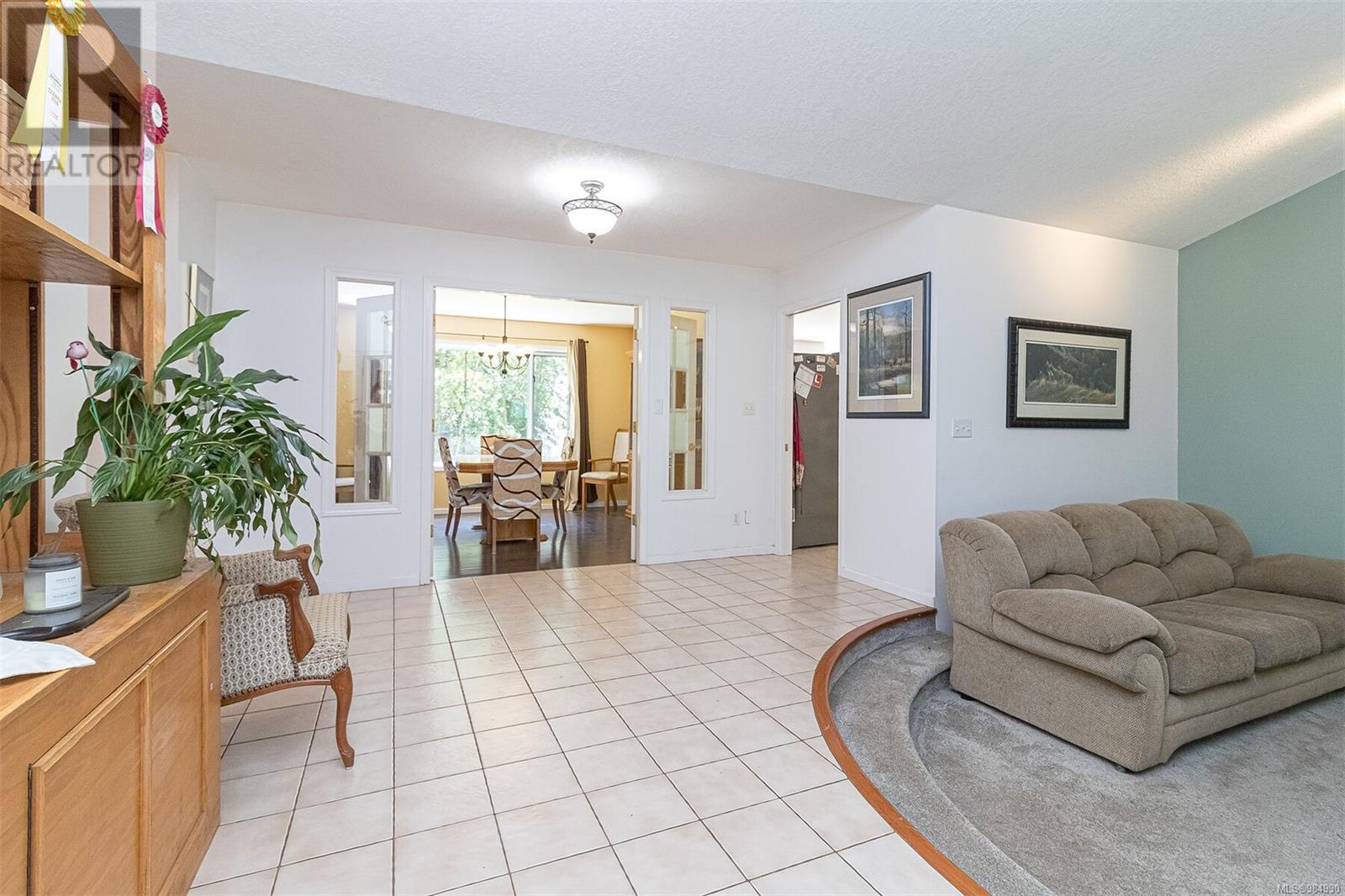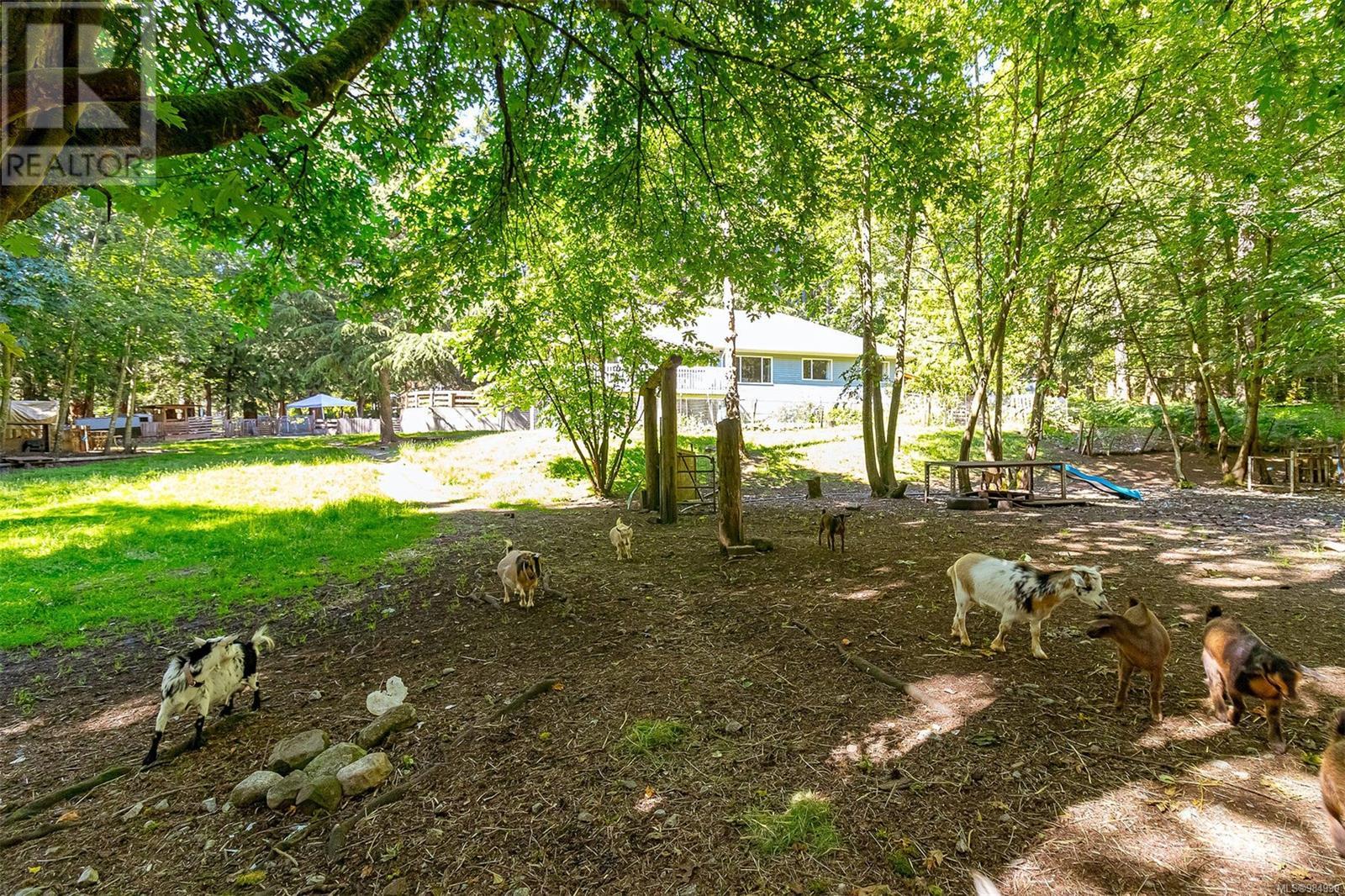1465 Cypress Rd North Saanich, British Columbia V8L 5R3
$1,650,000
A rare opportunity in a unique and very special setting in rural North Saanich. This well-built, main level living home sits on a sunny and private three-acre parcel, complete with a barn, pond, and various other agricultural outbuildings. The spacious main-level floor plan includes three bedrooms, an open and bright kitchen, vaulted ceilings, two fireplaces, double garage, and a sun-soaked deck. Lower level offers additional opportunities to finish into an extra living space or use for storage. Current owners have farm status for reduced taxes and are using this parcel as a working farm. Continue the current use as a farm or convert into your tranquil 3-acre paradise. This peaceful retreat is found at the end of a quiet cul-de-sac, and neighbours the exceptional Horth Hill Park, where you can enjoy endless hours of tranquil hiking, majestic views, and horse-riding trails. The tremendous appeal and potential of this property makes it a must-see for anyone looking for a unique acreage. (id:29647)
Property Details
| MLS® Number | 984990 |
| Property Type | Single Family |
| Neigbourhood | Lands End |
| Features | Acreage, Park Setting, Private Setting, Wooded Area, Other, Rectangular |
| Parking Space Total | 4 |
| Plan | Vip31515 |
| Structure | Barn, Shed |
Building
| Bathroom Total | 2 |
| Bedrooms Total | 3 |
| Constructed Date | 1988 |
| Cooling Type | Air Conditioned |
| Fireplace Present | Yes |
| Fireplace Total | 2 |
| Heating Fuel | Electric |
| Heating Type | Forced Air, Heat Pump |
| Size Interior | 2721 Sqft |
| Total Finished Area | 2246 Sqft |
| Type | House |
Land
| Access Type | Road Access |
| Acreage | Yes |
| Size Irregular | 3 |
| Size Total | 3 Ac |
| Size Total Text | 3 Ac |
| Zoning Description | Ra-2 |
| Zoning Type | Rural Residential |
Rooms
| Level | Type | Length | Width | Dimensions |
|---|---|---|---|---|
| Main Level | Bathroom | 4-Piece | ||
| Main Level | Bedroom | 11'11 x 11'4 | ||
| Main Level | Bedroom | 11'0 x 11'4 | ||
| Main Level | Ensuite | 5-Piece | ||
| Main Level | Primary Bedroom | 12'10 x 20'0 | ||
| Main Level | Dining Room | 13'0 x 11'4 | ||
| Main Level | Dining Nook | 9'2 x 8'9 | ||
| Main Level | Family Room | 13'0 x 15'0 | ||
| Main Level | Kitchen | 10'9 x 17'2 | ||
| Main Level | Living Room | 13'7 x 18'9 | ||
| Main Level | Entrance | 7'6 x 11'9 |
https://www.realtor.ca/real-estate/27826625/1465-cypress-rd-north-saanich-lands-end

2405 Bevan Ave
Sidney, British Columbia V8L 0C3
(250) 656-0131
(800) 485-8188
(250) 656-0893
www.dfh.ca/
Interested?
Contact us for more information









































