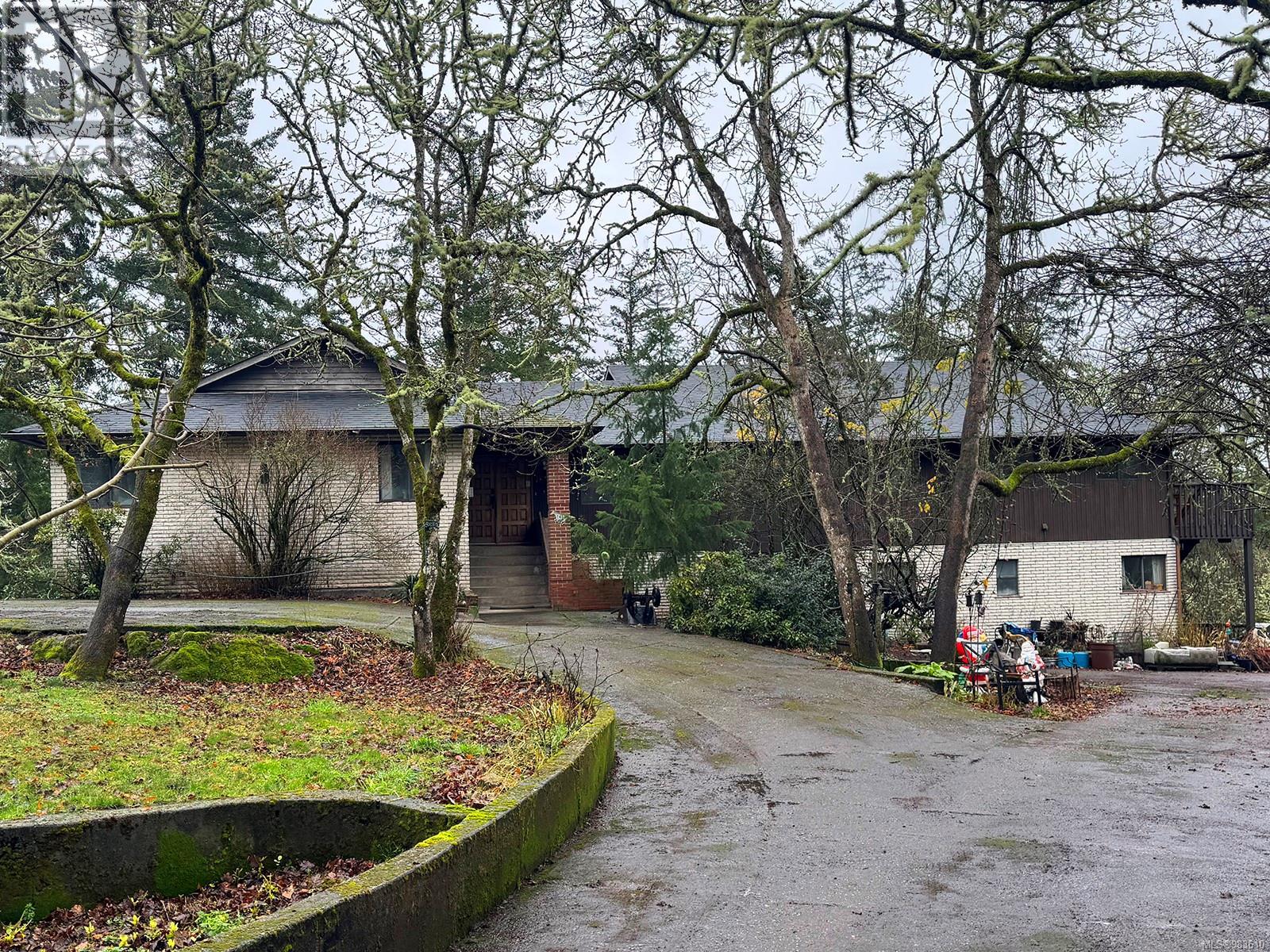1465 Charlton Rd Saanich, British Columbia V9E 2C8
$2,099,900
This rare 5-acre property in Saanich is located just minutes from downtown Victoria and all amenities offering an incredible opportunity in today’s market. The home has never been on the market. Built in 1981 it offers over 6800 sq ft. with its 6-8 bedrooms and 5-6 baths, indoor pool and pool roof in need of repair, multiple decks and more, making it an excellent long term investment for someone with vision. Additionally, there’s a massive detached garage and shop over 2896 sq. ft., perfect for hobbyist or a home-based business. While the home requires updating, it is priced accordingly. Large, level acreage like this rarely come available in the Victoria area on quiet no through street. Don’t miss your chance to own a piece of this prime real estate — Currently in the ALR. Call today for more details! What a difference a Day makes'' (id:29647)
Property Details
| MLS® Number | 983610 |
| Property Type | Single Family |
| Neigbourhood | Granville |
| Features | Acreage, Central Location, Level Lot, Park Setting, Private Setting, Wooded Area, Corner Site, Other, Rectangular |
| Parking Space Total | 10 |
| Plan | Vip361 |
| Structure | Shed, Workshop |
| View Type | Valley View |
Building
| Bathroom Total | 6 |
| Bedrooms Total | 6 |
| Architectural Style | Westcoast |
| Constructed Date | 1981 |
| Cooling Type | None |
| Fireplace Present | Yes |
| Fireplace Total | 2 |
| Heating Fuel | Wood |
| Heating Type | Other |
| Size Interior | 8144 Sqft |
| Total Finished Area | 6764 Sqft |
| Type | House |
Land
| Acreage | Yes |
| Size Irregular | 5 |
| Size Total | 5 Ac |
| Size Total Text | 5 Ac |
| Zoning Type | Agricultural |
Rooms
| Level | Type | Length | Width | Dimensions |
|---|---|---|---|---|
| Lower Level | Den | 16 ft | 4 ft | 16 ft x 4 ft |
| Lower Level | Sauna | 10 ft | 7 ft | 10 ft x 7 ft |
| Lower Level | Indoor Pool Room | 41 ft | 22 ft | 41 ft x 22 ft |
| Lower Level | Living Room | 22 ft | 12 ft | 22 ft x 12 ft |
| Lower Level | Bathroom | 1-Piece | ||
| Lower Level | Bathroom | 2-Piece | ||
| Lower Level | Bathroom | 3-Piece | ||
| Lower Level | Bathroom | 4-Piece | ||
| Lower Level | Kitchen | 18 ft | 10 ft | 18 ft x 10 ft |
| Lower Level | Living Room | 15 ft | 13 ft | 15 ft x 13 ft |
| Lower Level | Bedroom | 12 ft | 8 ft | 12 ft x 8 ft |
| Lower Level | Bedroom | 11 ft | 11 ft | 11 ft x 11 ft |
| Lower Level | Bedroom | 22 ft | 12 ft | 22 ft x 12 ft |
| Main Level | Ensuite | 5-Piece | ||
| Main Level | Bathroom | 3-Piece | ||
| Main Level | Bedroom | 15 ft | 13 ft | 15 ft x 13 ft |
| Main Level | Bedroom | 14 ft | 10 ft | 14 ft x 10 ft |
| Main Level | Family Room | 15 ft | 18 ft | 15 ft x 18 ft |
| Main Level | Dining Room | 16 ft | 10 ft | 16 ft x 10 ft |
| Main Level | Primary Bedroom | 15 ft | 14 ft | 15 ft x 14 ft |
| Main Level | Living Room | 20 ft | 16 ft | 20 ft x 16 ft |
| Main Level | Kitchen | 15 ft | 25 ft | 15 ft x 25 ft |
https://www.realtor.ca/real-estate/27765245/1465-charlton-rd-saanich-granville

301-3450 Uptown Blvd
Victoria, British Columbia V8Z 0B9
(250) 708-2000
Interested?
Contact us for more information








