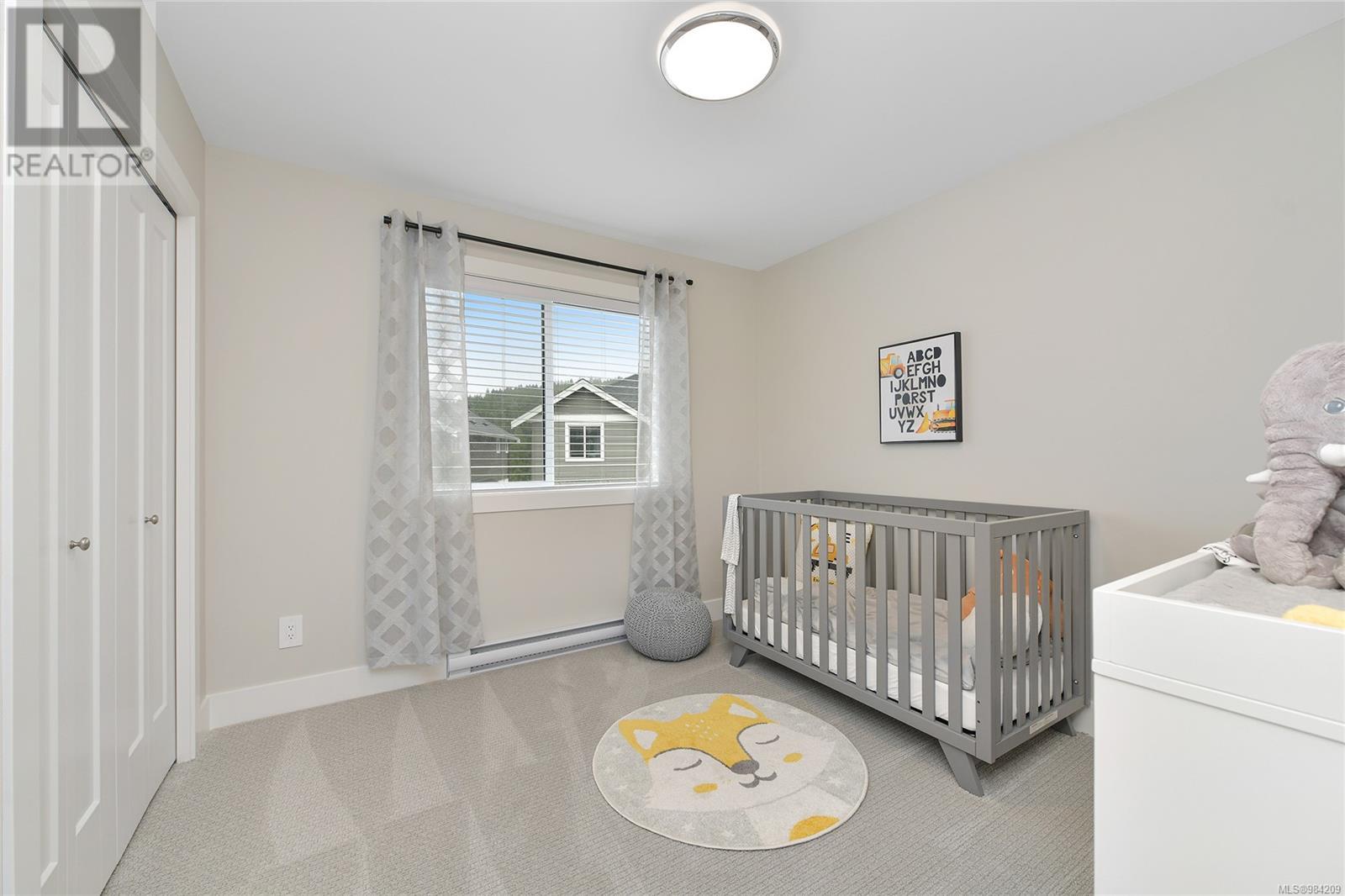1459 Stella Lane Langford, British Columbia V9B 7A7
$846,900Maintenance,
$203.28 Monthly
Maintenance,
$203.28 MonthlyDiscover this stunning 3-bedroom, 2.5-bathroom townhome, featuring an additional versatile flex room, patio, deck, and a back yard located in a friendly and family-oriented neighborhood. Step inside and enjoy an open-concept living space designed for relaxation and modern living. The cozy gas fireplace adds warmth, while the ductless heat pump system ensures year-round comfort. The chef-inspired kitchen is equipped with premium appliances and sleek quartz countertops, making it a dream for both cooking and entertaining. Upstairs, unwind in the master suite, complete with a spa-like en-suite bathroom featuring a beautifully tiled shower. Two more bedrooms share a well-appointed full main bathroom. Outside, you'll find a private patio and yard—perfect for outdoor dining, relaxation, or entertaining friends and family. Plus, with a garage and driveway for convenient parking, this home truly has it all. Located in the desirable Westhills community, you’re within walking distance to everything you need, including a brand-new elementary and middle school, with Belmont Secondary just a stone's throw away. The kids will love the playground, right around the corner, that opened in the Fall of 2024. This exceptional home won’t last long—call us today to schedule your private viewing and make Atlas Town Homes your new address! (id:29647)
Property Details
| MLS® Number | 984209 |
| Property Type | Single Family |
| Neigbourhood | Westhills |
| Community Features | Pets Allowed, Family Oriented |
| Parking Space Total | 14 |
| Structure | Patio(s) |
Building
| Bathroom Total | 3 |
| Bedrooms Total | 3 |
| Constructed Date | 2024 |
| Cooling Type | Air Conditioned |
| Fireplace Present | Yes |
| Fireplace Total | 1 |
| Heating Type | Baseboard Heaters, Heat Pump |
| Size Interior | 2218 Sqft |
| Total Finished Area | 2001 Sqft |
| Type | Row / Townhouse |
Land
| Acreage | No |
| Size Irregular | 2205 |
| Size Total | 2205 Sqft |
| Size Total Text | 2205 Sqft |
| Zoning Type | Residential |
Rooms
| Level | Type | Length | Width | Dimensions |
|---|---|---|---|---|
| Second Level | Bedroom | 10'0 x 10'0 | ||
| Second Level | Bedroom | 10'0 x 10'0 | ||
| Second Level | Laundry Room | 8'0 x 6'4 | ||
| Second Level | Bathroom | 3-Piece | ||
| Second Level | Ensuite | 4-Piece | ||
| Second Level | Primary Bedroom | 13'8 x 12'0 | ||
| Lower Level | Patio | 11'0 x 7'0 | ||
| Lower Level | Family Room | 19'0 x 23'2 | ||
| Main Level | Living Room | 19'0 x 13'0 | ||
| Main Level | Kitchen | 10'8 x 10'6 | ||
| Main Level | Dining Room | 10'0 x 10'0 | ||
| Main Level | Bathroom | 2-Piece | ||
| Main Level | Entrance | 12'2 x 4'8 |
https://www.realtor.ca/real-estate/27796366/1459-stella-lane-langford-westhills

211-957 Langford Pky
Victoria, British Columbia V9B 0A5
(250) 999-9876
(250) 999-9845
Interested?
Contact us for more information



























