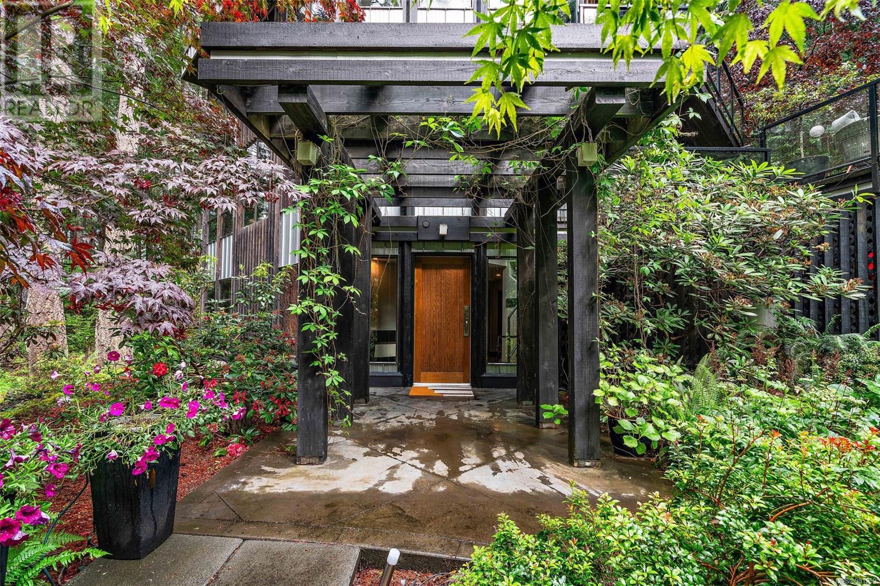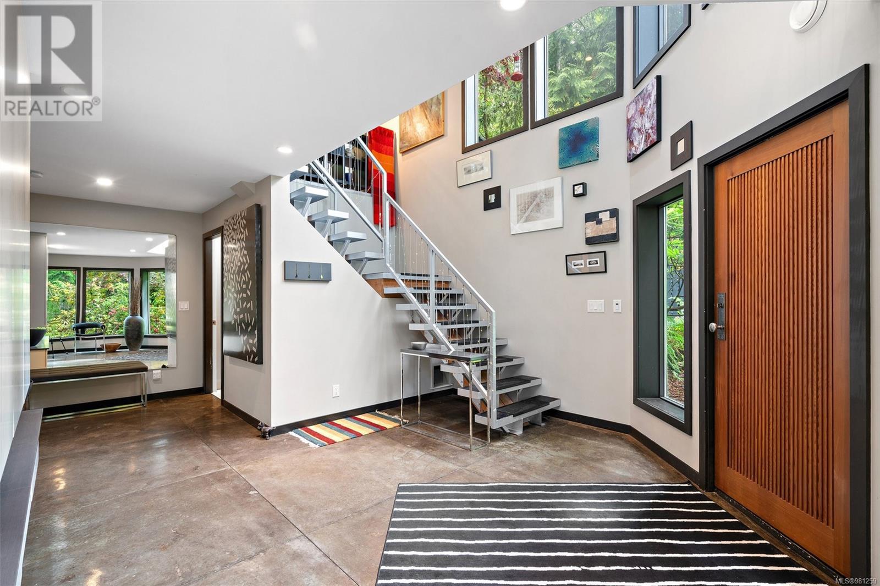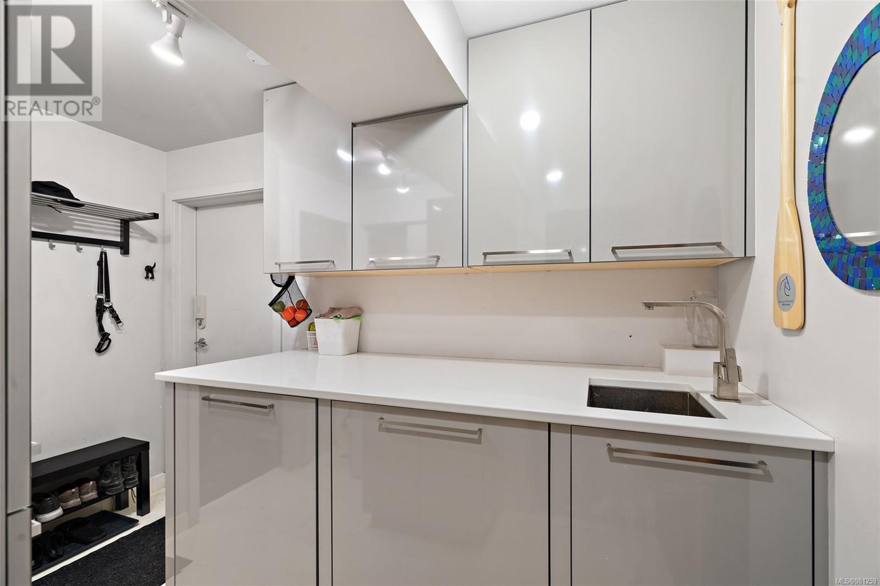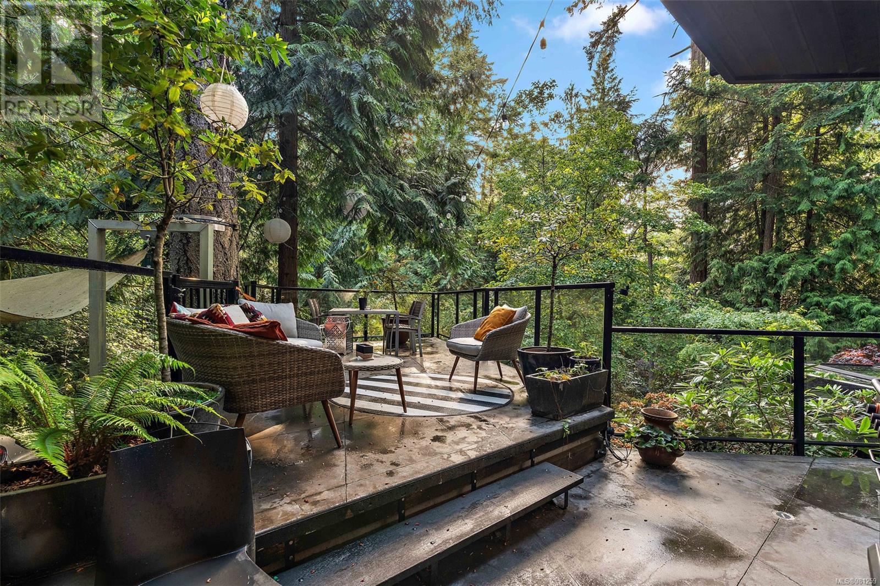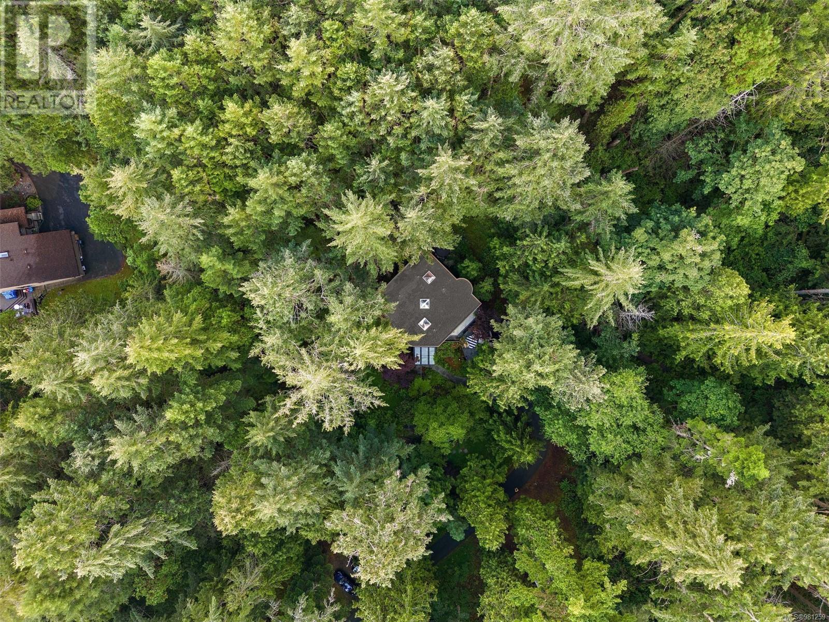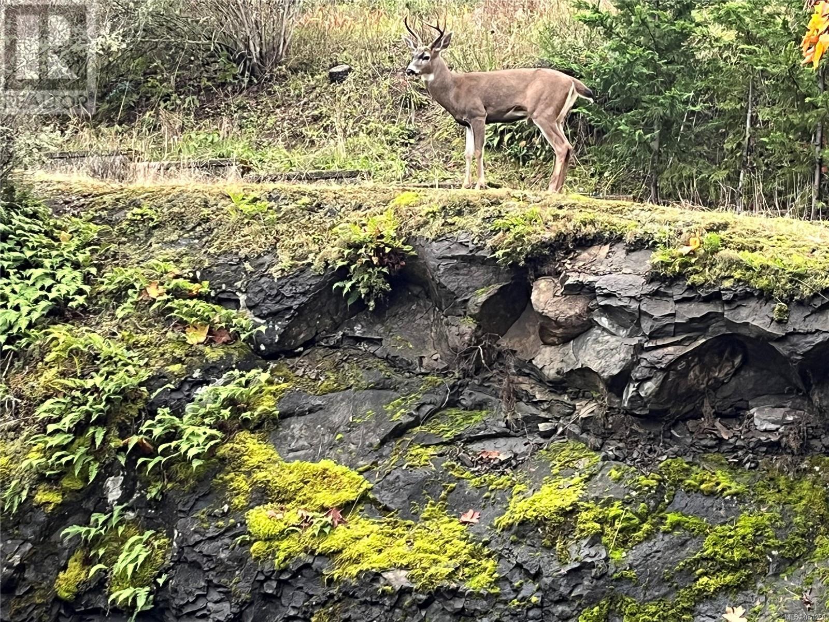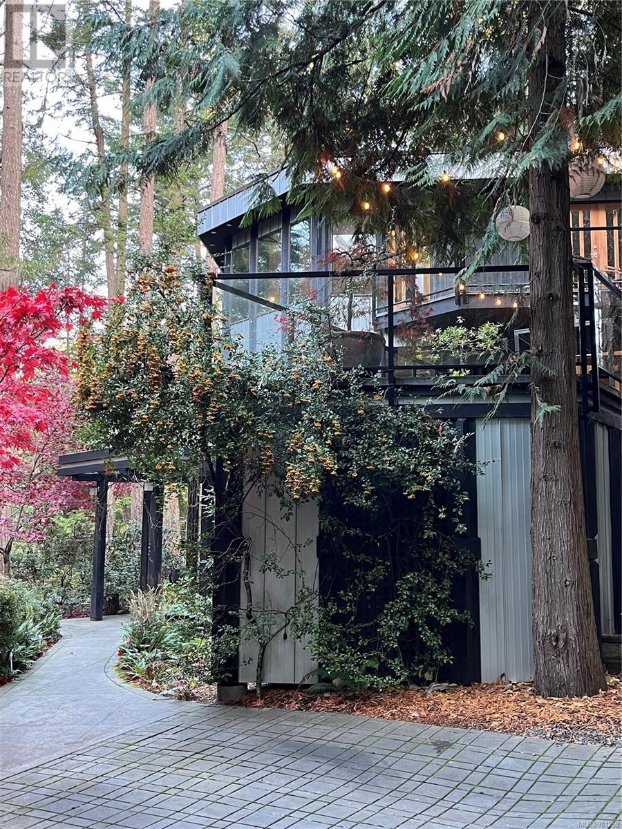1457 Howcrest Rd North Saanich, British Columbia V8L 5K1
$1,899,999
This stunning property, nestled on one acre within a 20-acre forest reserve, offers unparalleled privacy and seclusion. Designed by an architect, its striking layout spans three interconnected levels, seamlessly blending with the forest through floor-to-ceiling windows that bring nature into your living space. The home features a spa, sauna, whirl baths, and bright interiors thanks to skylights and expansive windows, even under the forest canopy. Comfort is ensured with in-floor heating, a wood-burning stove, and two A/C heat pumps. Outdoor decks further enhance the connection to the towering firs. Conveniently close to BC Ferries, the International Airport, walking trails, and Sidney, this unique retreat offers character, luxury, and complete privacy. Book a visit today to experience the magic! (id:29647)
Property Details
| MLS® Number | 981259 |
| Property Type | Single Family |
| Neigbourhood | Lands End |
| Features | Acreage, Private Setting, Wooded Area, Irregular Lot Size, Other |
| Parking Space Total | 4 |
| Plan | Vip55325 |
| Structure | Patio(s) |
Building
| Bathroom Total | 3 |
| Bedrooms Total | 3 |
| Constructed Date | 2002 |
| Cooling Type | Air Conditioned, Fully Air Conditioned |
| Fireplace Present | Yes |
| Fireplace Total | 1 |
| Heating Fuel | Electric, Wood, Other |
| Heating Type | Heat Pump |
| Size Interior | 2901 Sqft |
| Total Finished Area | 2901 Sqft |
| Type | House |
Parking
| Stall |
Land
| Acreage | Yes |
| Size Irregular | 1.08 |
| Size Total | 1.08 Ac |
| Size Total Text | 1.08 Ac |
| Zoning Type | Residential |
Rooms
| Level | Type | Length | Width | Dimensions |
|---|---|---|---|---|
| Second Level | Family Room | 17' x 16' | ||
| Second Level | Ensuite | 4-Piece | ||
| Second Level | Primary Bedroom | 18' x 12' | ||
| Second Level | Balcony | 17' x 5' | ||
| Lower Level | Wine Cellar | 5' x 5' | ||
| Lower Level | Laundry Room | 8' x 12' | ||
| Lower Level | Mud Room | 8' x 8' | ||
| Lower Level | Bedroom | 15' x 11' | ||
| Lower Level | Bedroom | 15' x 11' | ||
| Lower Level | Bathroom | 4-Piece | ||
| Lower Level | Entrance | 15' x 15' | ||
| Main Level | Bathroom | 2-Piece | ||
| Main Level | Kitchen | 12' x 12' | ||
| Main Level | Dining Room | 12' x 12' | ||
| Main Level | Living Room | 23' x 18' | ||
| Main Level | Patio | 29' x 11' |
https://www.realtor.ca/real-estate/27682396/1457-howcrest-rd-north-saanich-lands-end

3194 Douglas St
Victoria, British Columbia V8Z 3K6
(250) 383-1500
(250) 383-1533
Interested?
Contact us for more information





