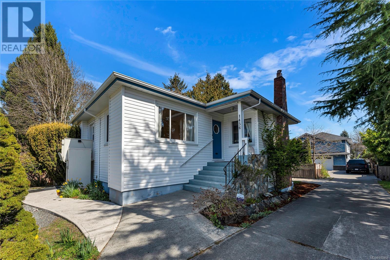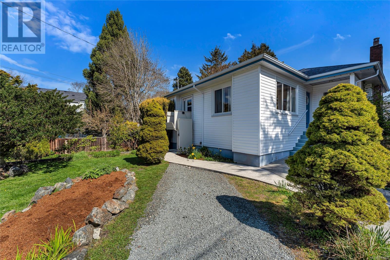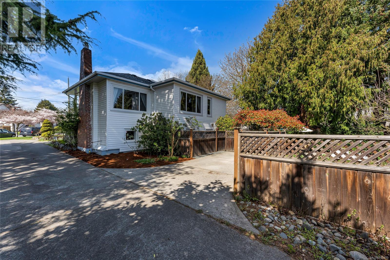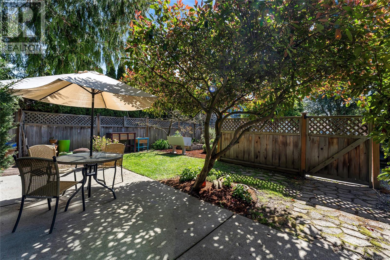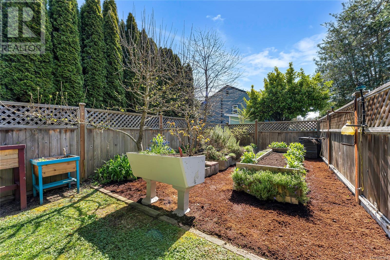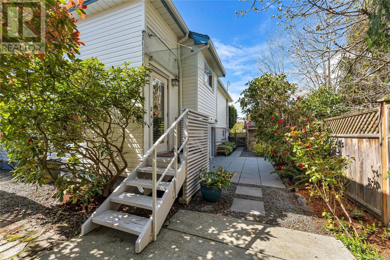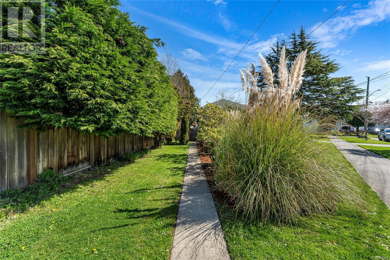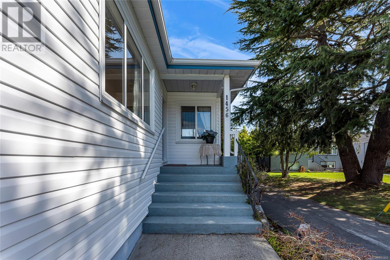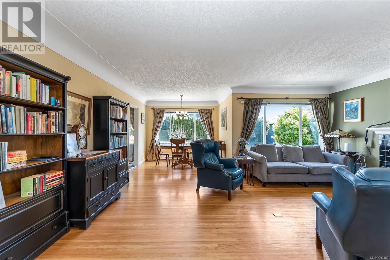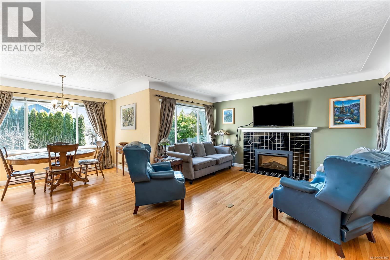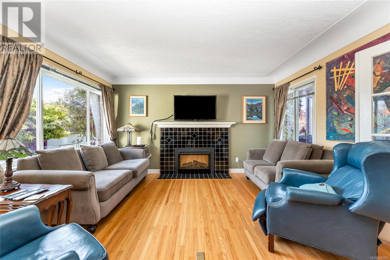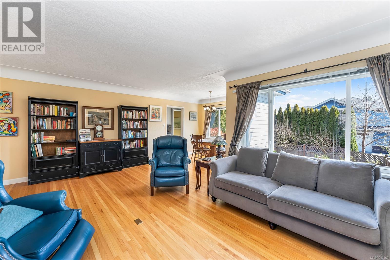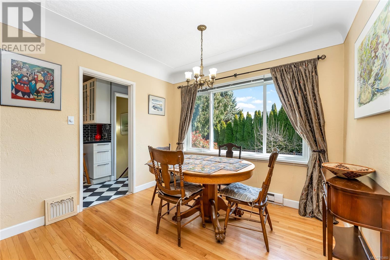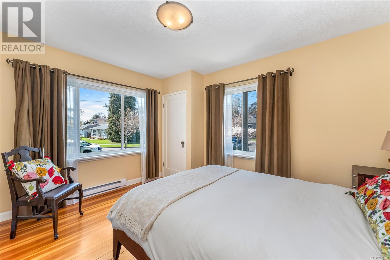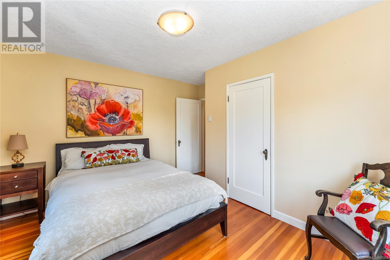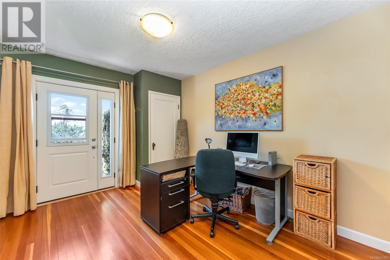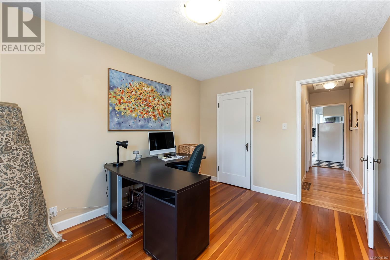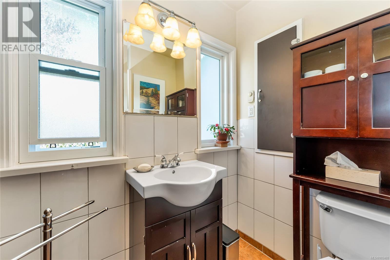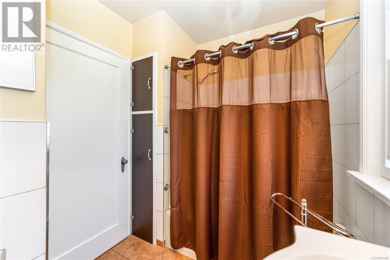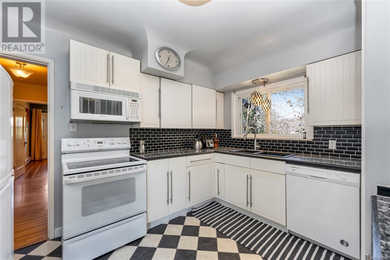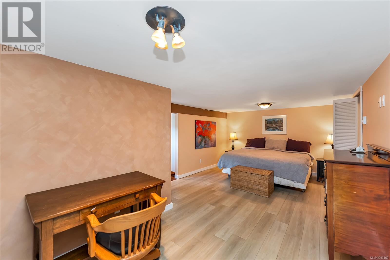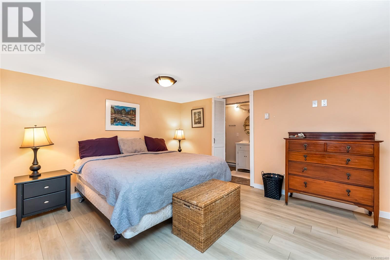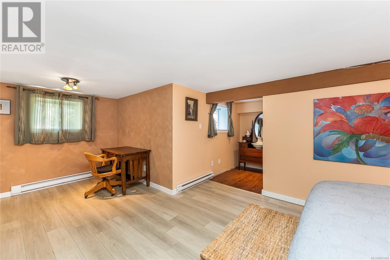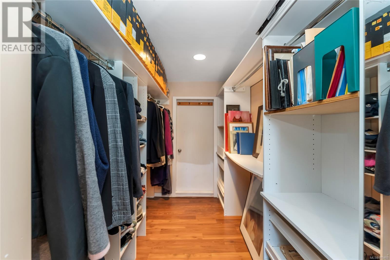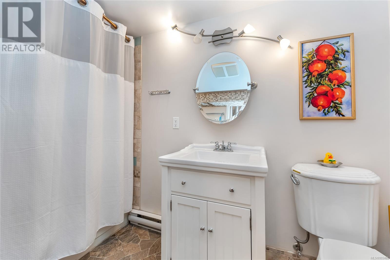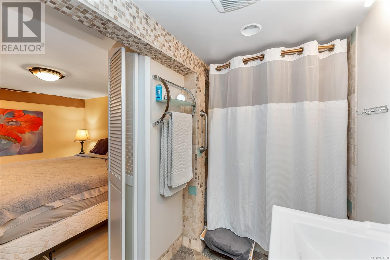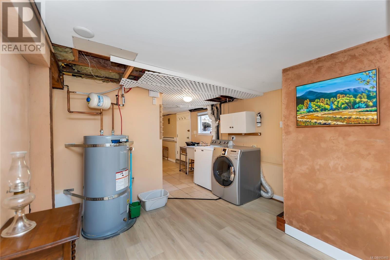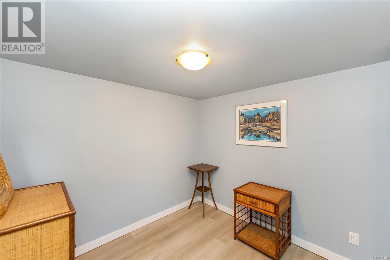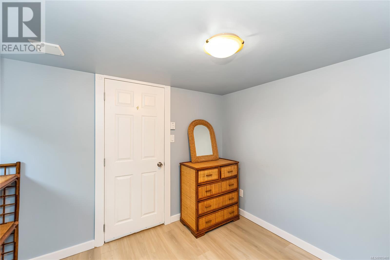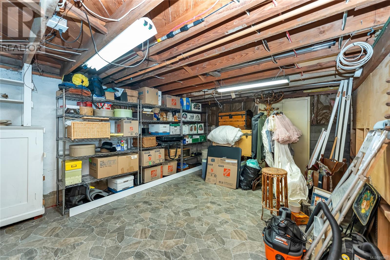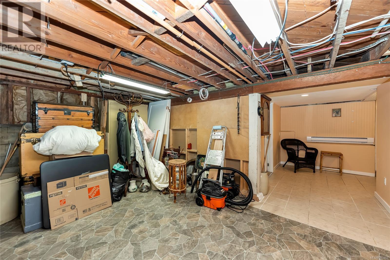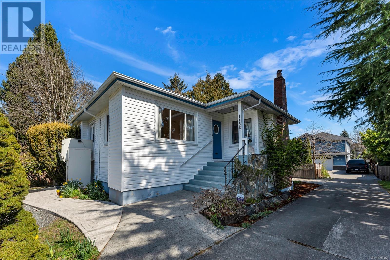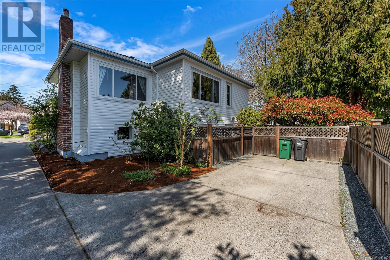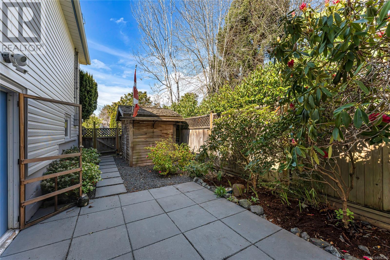1456 Thurlow Rd Victoria, British Columbia V8S 1L9
$1,329,900Maintenance,
$21 Monthly
Maintenance,
$21 MonthlyPrice Reduced Today, Act Now.This Beautiful Character Home offers 3-4 bedrooms, Office and 2 bathrooms on two levels with an amazing location as well. The Home is centrally located in a quiet neighborhood only 12 blocks to downtown & 3 blocks to the Ocean on a picturesque street near Fairfield Plaza, Parks & Transit. With 2187 square feet the home has been lovingly updated over the years, character features include hardwood floors, plastered walls & French doors. There are two master bedrooms, the one on the lower level has a 4-piece ensuite. Utilize the lower level for your growing family, host guests, suite or a hobby room or gym.Steps to Beacon Hill Park and the oceanfront, with cafés, shops, and amenities at your doorstep. The yard is sure to please with its mature gardens & private areas. The back yard is fenced for children or the family pet. Enjoy the sound of the waves off Dallas Road, only a 5 minute walk. There are two off street parking spots and a wheelchair lift. (id:29647)
Property Details
| MLS® Number | 993460 |
| Property Type | Single Family |
| Neigbourhood | Fairfield East |
| Community Features | Pets Allowed, Family Oriented |
| Features | Level Lot, Private Setting, Irregular Lot Size |
| Parking Space Total | 2 |
| Plan | Vis6829 |
| Structure | Shed, Patio(s) |
Building
| Bathroom Total | 2 |
| Bedrooms Total | 4 |
| Constructed Date | 1946 |
| Cooling Type | None |
| Fireplace Present | Yes |
| Fireplace Total | 1 |
| Heating Fuel | Electric, Natural Gas |
| Heating Type | Baseboard Heaters |
| Size Interior | 2449 Sqft |
| Total Finished Area | 2187 Sqft |
| Type | House |
Land
| Acreage | No |
| Size Irregular | 6445 |
| Size Total | 6445 Sqft |
| Size Total Text | 6445 Sqft |
| Zoning Type | Residential |
Rooms
| Level | Type | Length | Width | Dimensions |
|---|---|---|---|---|
| Lower Level | Other | 13' x 6' | ||
| Lower Level | Laundry Room | 16' x 6' | ||
| Lower Level | Ensuite | 9' x 5' | ||
| Lower Level | Bedroom | 11' x 9' | ||
| Lower Level | Bedroom | 21' x 12' | ||
| Lower Level | Patio | 22' x 11' | ||
| Lower Level | Storage | 9' x 6' | ||
| Lower Level | Storage | 16' x 12' | ||
| Main Level | Bedroom | 10' x 12' | ||
| Main Level | Bathroom | 8' x 6' | ||
| Main Level | Bedroom | 13' x 10' | ||
| Main Level | Kitchen | 12' x 11' | ||
| Main Level | Dining Room | 10' x 8' | ||
| Main Level | Living Room | 19' x 14' |
https://www.realtor.ca/real-estate/28151636/1456-thurlow-rd-victoria-fairfield-east

755 Humboldt St
Victoria, British Columbia V8W 1B1
(250) 388-5882
(250) 388-9636
Interested?
Contact us for more information


