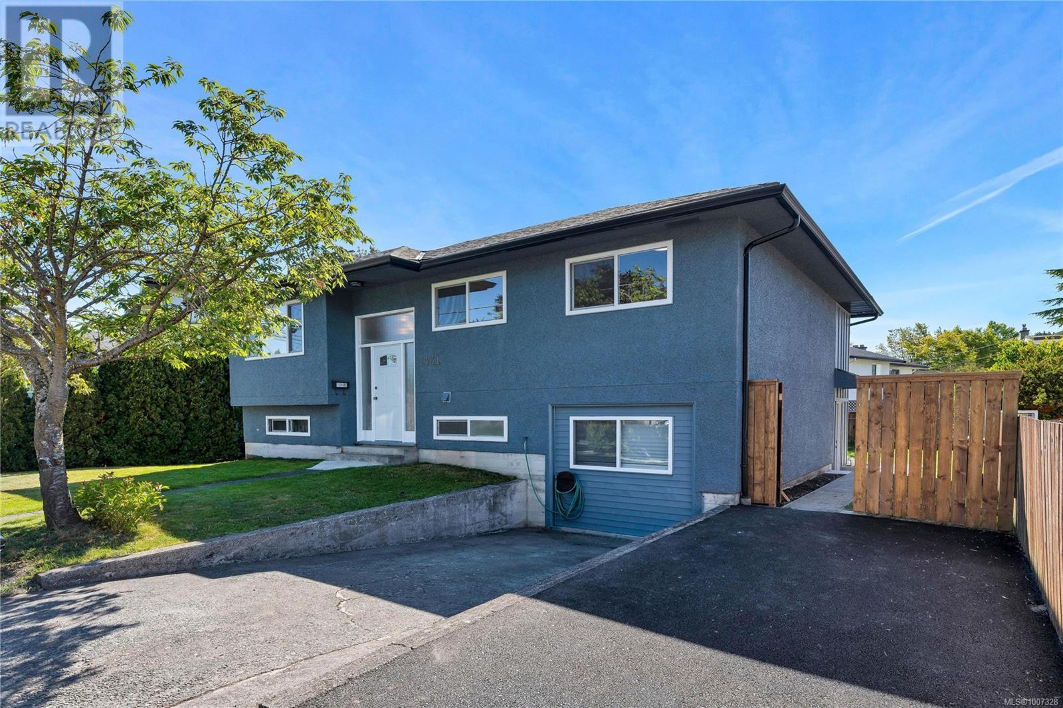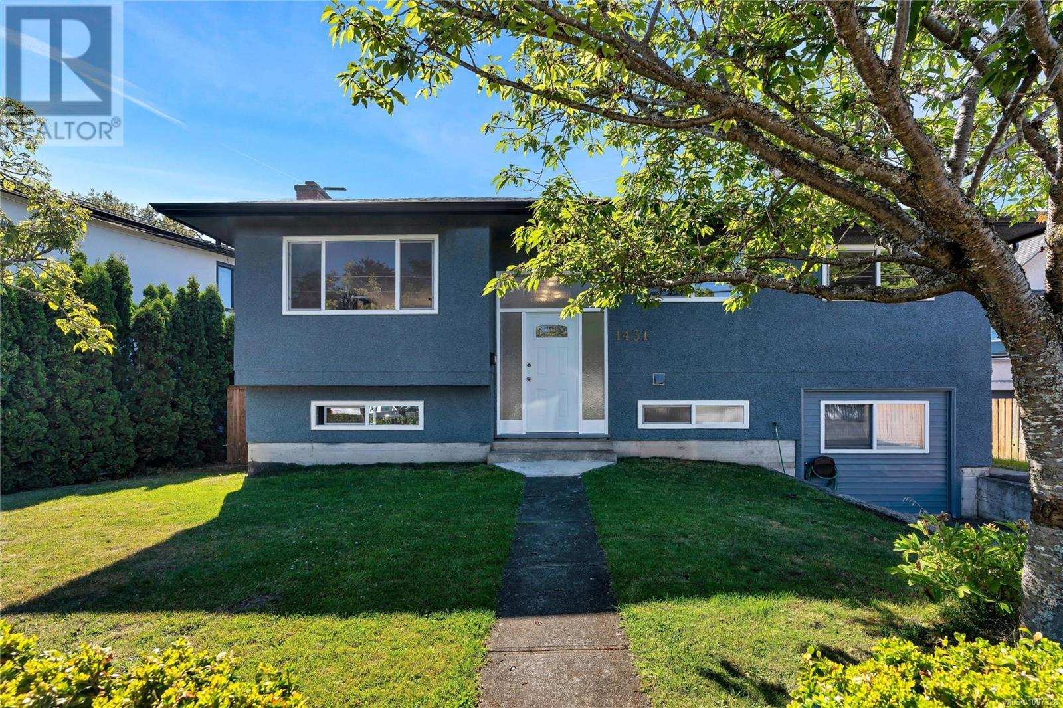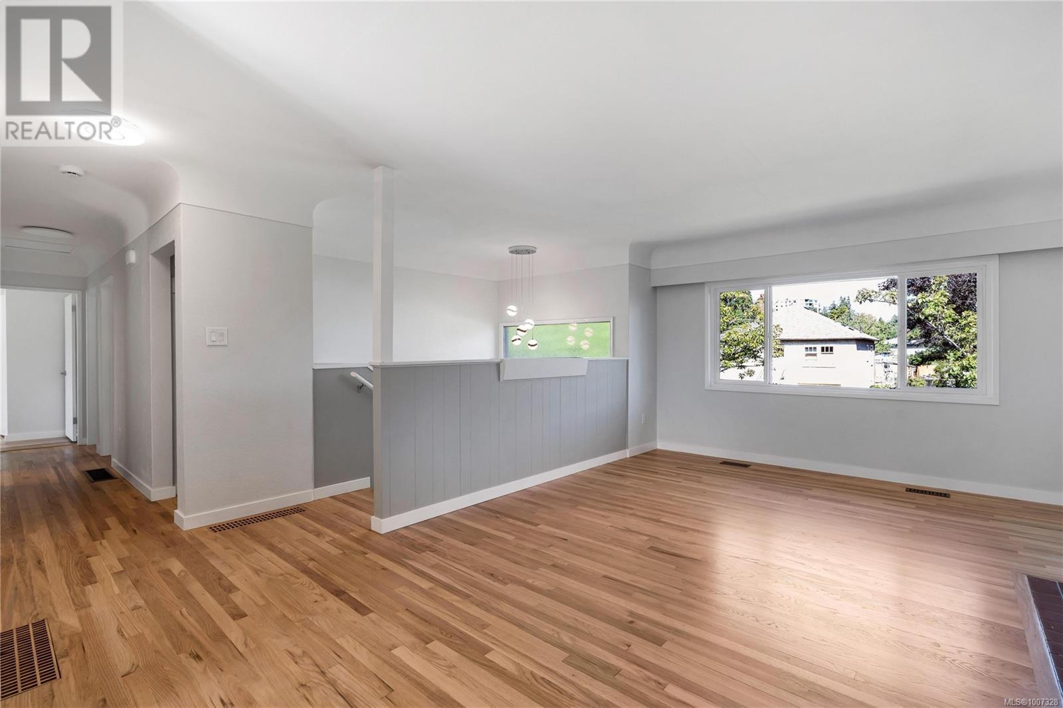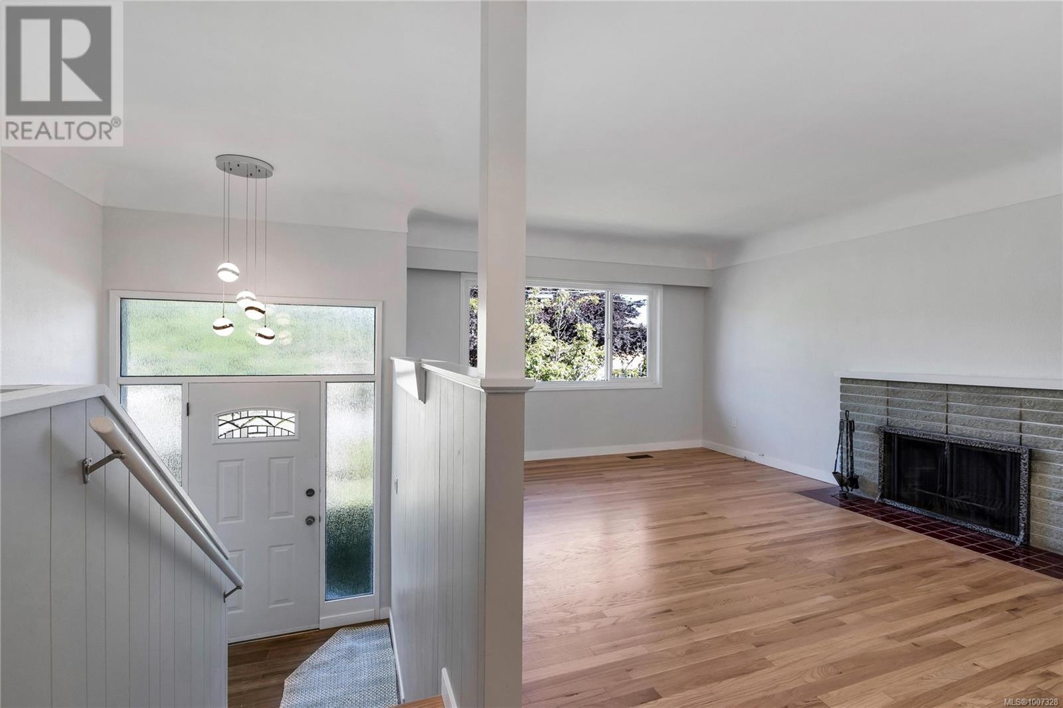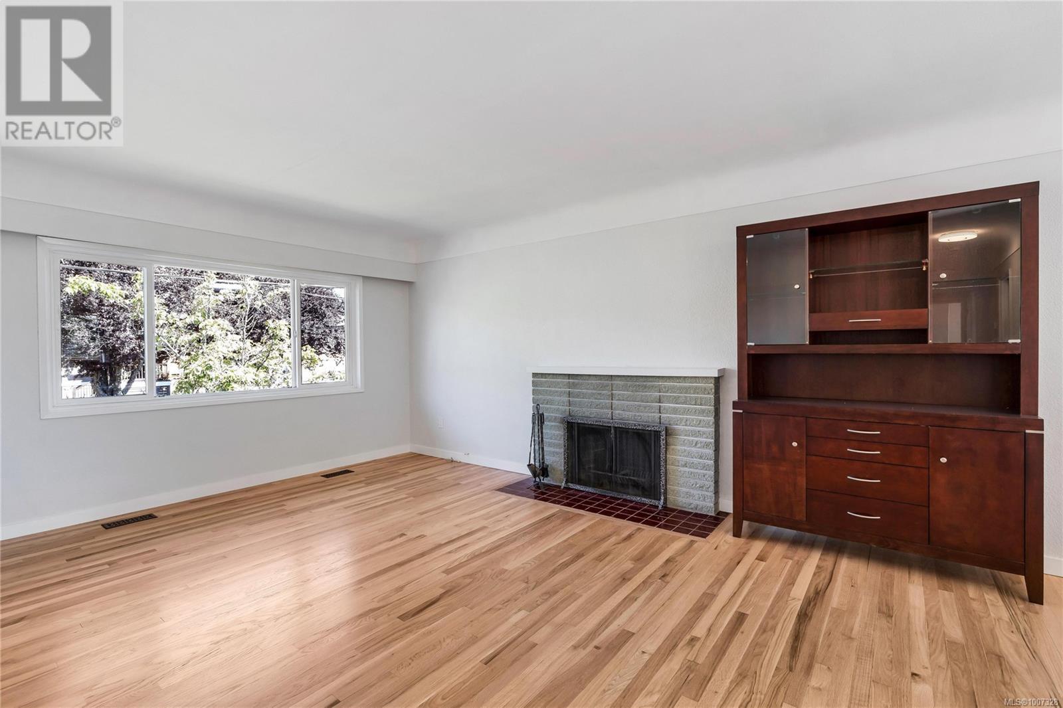1431 Edgeware Rd Victoria, British Columbia V8T 2J4
$1,279,000
Welcome to this beautifully upgraded two-story home featuring a new kitchen with modern appliances, updated bathrooms, and oak flooring. The main level offers three bedrooms and two bathrooms, while the fully self-contained one-bedroom suite downstairs has its own kitchen, living room, and separate entrance. Recent upgrades include a roof replaced ~5 years ago, windows updated 10–20 years ago, a new addition completed this year, a gas furnace with hydronic-forced air heating installed ~4–5 years ago, and a 2021 gas tankless hot water. Enjoy a fantastic location within walking distance to Hillside Mall, Cedar Hill Recreation Center, schools, transit, and amenities. (id:29647)
Property Details
| MLS® Number | 1007328 |
| Property Type | Single Family |
| Neigbourhood | Hillside |
| Features | Partially Cleared, Other |
| Parking Space Total | 3 |
| Plan | Vip13760 |
Building
| Bathroom Total | 3 |
| Bedrooms Total | 4 |
| Constructed Date | 1961 |
| Cooling Type | None |
| Fireplace Present | No |
| Heating Fuel | Natural Gas |
| Size Interior | 2581 Sqft |
| Total Finished Area | 2140 Sqft |
| Type | House |
Parking
| Stall |
Land
| Acreage | No |
| Size Irregular | 5525 |
| Size Total | 5525 Sqft |
| Size Total Text | 5525 Sqft |
| Zoning Type | Residential |
Rooms
| Level | Type | Length | Width | Dimensions |
|---|---|---|---|---|
| Lower Level | Storage | 30 ft | 6 ft | 30 ft x 6 ft |
| Lower Level | Laundry Room | 15 ft | 13 ft | 15 ft x 13 ft |
| Lower Level | Bathroom | 4-Piece | ||
| Lower Level | Recreation Room | 11 ft | 24 ft | 11 ft x 24 ft |
| Lower Level | Kitchen | 11 ft | 12 ft | 11 ft x 12 ft |
| Lower Level | Bedroom | 16 ft | 12 ft | 16 ft x 12 ft |
| Main Level | Balcony | 7 ft | 6 ft | 7 ft x 6 ft |
| Main Level | Bathroom | 4-Piece | ||
| Main Level | Ensuite | 3-Piece | ||
| Main Level | Primary Bedroom | 10 ft | 18 ft | 10 ft x 18 ft |
| Main Level | Bedroom | 11 ft | 10 ft | 11 ft x 10 ft |
| Main Level | Bedroom | 7 ft | 10 ft | 7 ft x 10 ft |
| Main Level | Kitchen | 11 ft | 15 ft | 11 ft x 15 ft |
| Main Level | Dining Room | 9 ft | 8 ft | 9 ft x 8 ft |
| Main Level | Living Room | 12 ft | 18 ft | 12 ft x 18 ft |
https://www.realtor.ca/real-estate/28601743/1431-edgeware-rd-victoria-hillside

#202-3795 Carey Rd
Victoria, British Columbia V8Z 6T8
(250) 477-7291
(800) 668-2272
(250) 477-3161
www.dfh.ca/
Interested?
Contact us for more information


