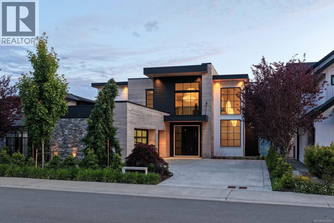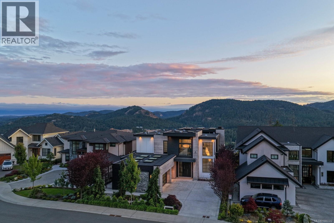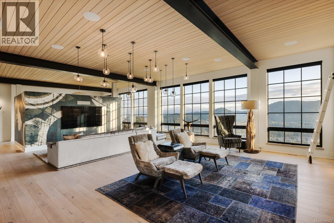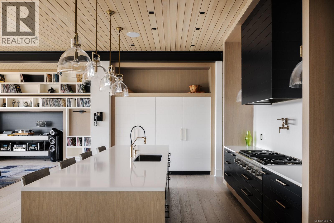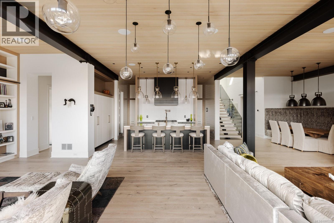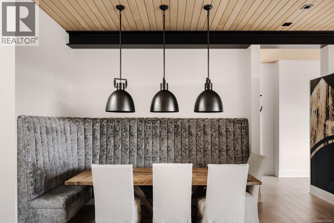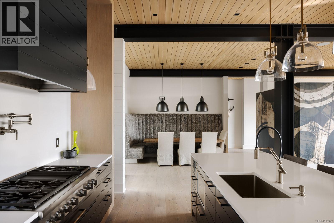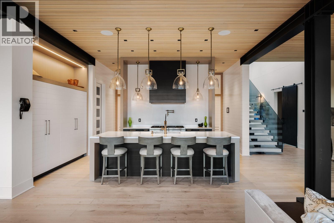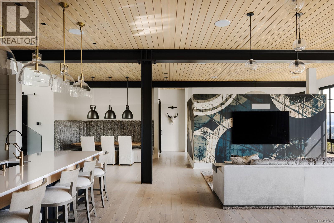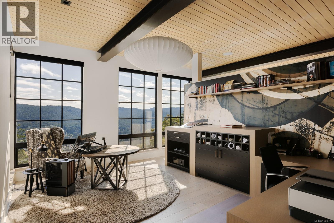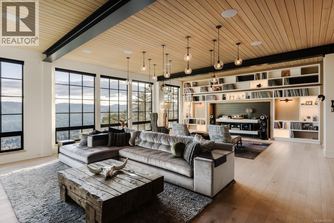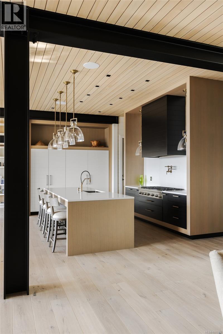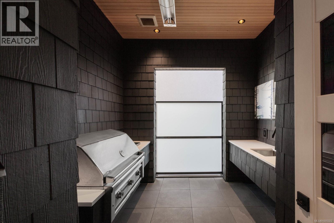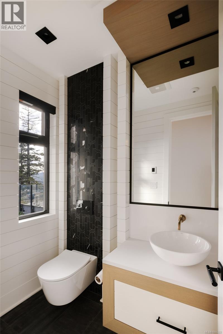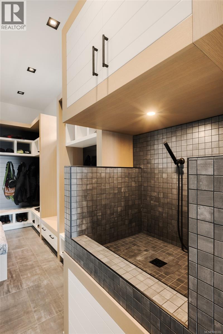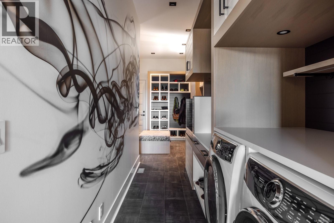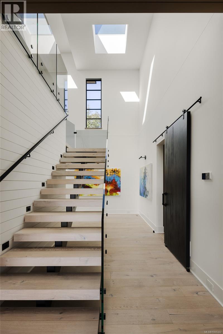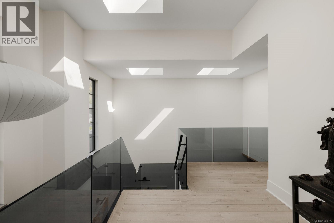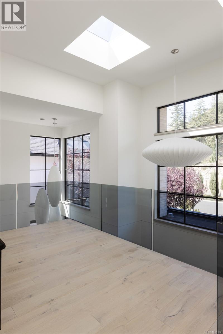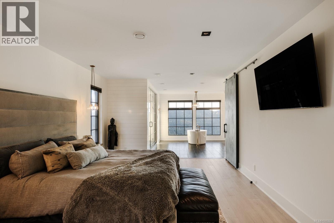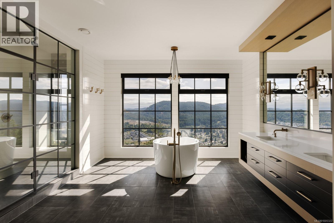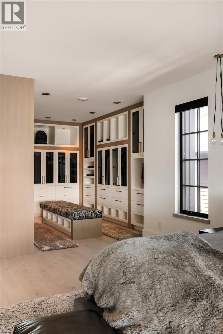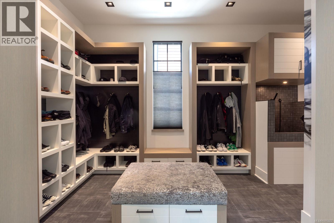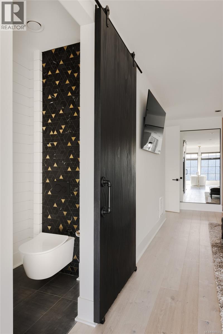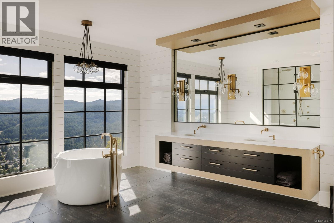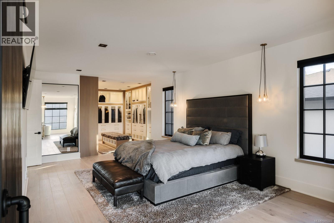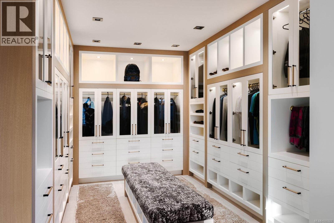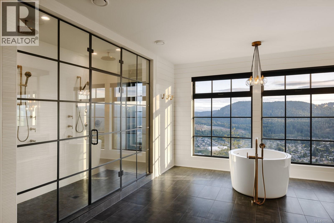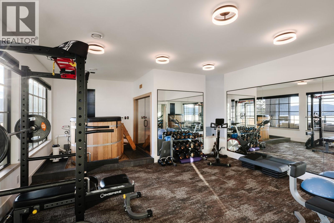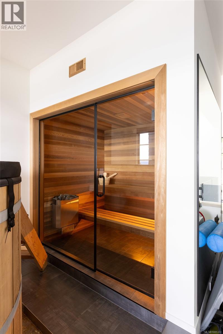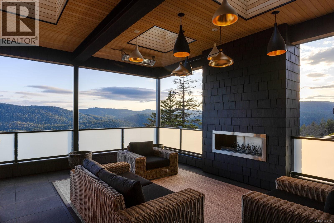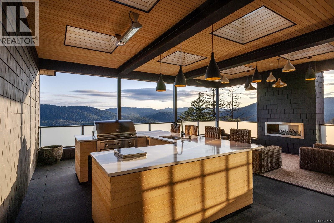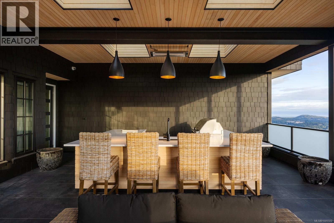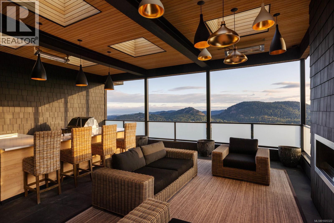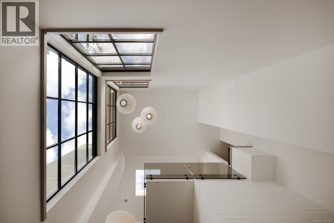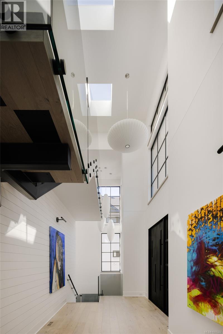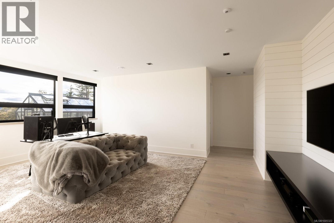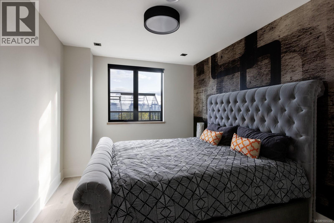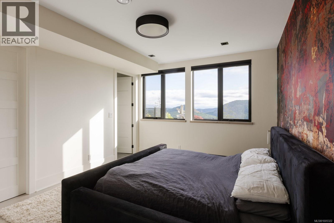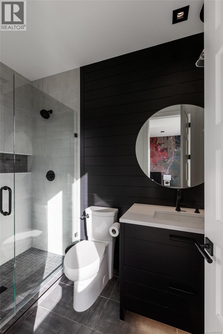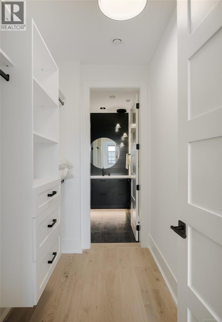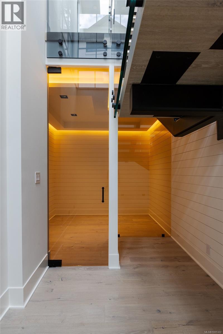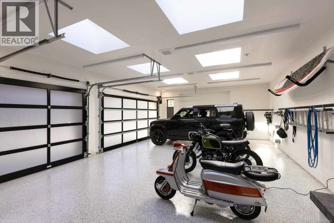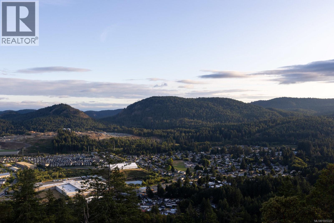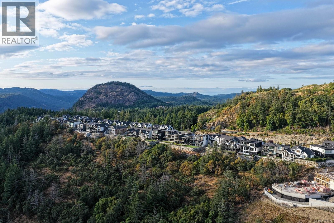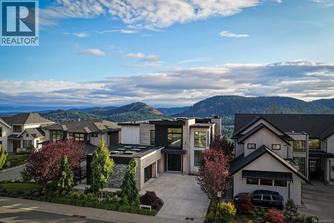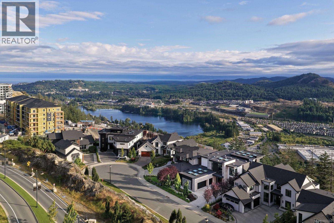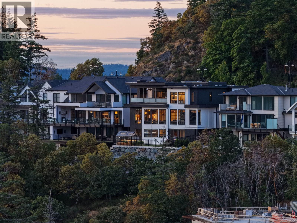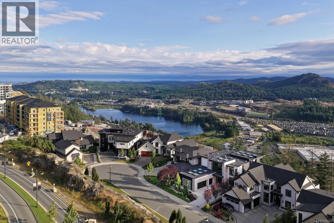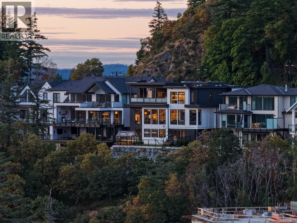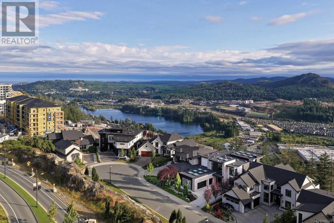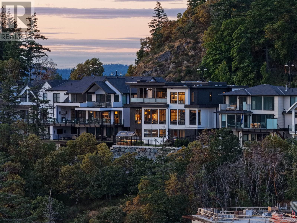1424 Pinehurst Pl Langford, British Columbia V9B 3S3
$4,489,000
Welcome to 1424 Pinehurst Place, a custom-built sanctuary where luxury meets nature. Thoughtfully designed with exceptional craftsmanship, this residence offers sweeping ocean and mountain views from all principal rooms. The main level features a chef’s dream kitchen with premium appliances, a walk-through pantry complete with rolling ladder, wine fridge, and custom shelving, plus a covered BBQ station for effortless indoor-outdoor entertaining. The open-concept living area is anchored by a sleek entertainment wall and a dramatic window wall that floods the space with natural light and captures the breathtaking scenery. A private office provides a quiet retreat, while the mudroom offers built-in lockers, a tiled dog wash, and access to the triple car garage with skylights and epoxy floors. Upstairs, the primary suite is a peaceful haven with a spa-inspired ensuite—Japanese tub, oversized shower—and a beautifully designed dressing room. The lifestyle wing features a fully equipped gym, sauna, hot/cold plunge, and covered outdoor kitchen and lounge. The lower level offers two spacious bedrooms with ensuites, a wine room option, media room, and versatile studio space. Ideally located just steps to Bear Mountain Village, with world-class golf, hiking, and resort amenities at your doorstep. Golf Membership available. (id:29647)
Property Details
| MLS® Number | 1005322 |
| Property Type | Single Family |
| Neigbourhood | Bear Mountain |
| Features | Cul-de-sac, Park Setting, Other |
| Parking Space Total | 3 |
| Plan | Epp101118 |
| View Type | City View, Lake View, Mountain View, Ocean View |
Building
| Bathroom Total | 5 |
| Bedrooms Total | 3 |
| Constructed Date | 2022 |
| Cooling Type | Air Conditioned, Fully Air Conditioned |
| Fireplace Present | Yes |
| Fireplace Total | 1 |
| Heating Fuel | Electric, Natural Gas |
| Heating Type | Heat Pump |
| Size Interior | 6629 Sqft |
| Total Finished Area | 5874 Sqft |
| Type | House |
Land
| Acreage | No |
| Size Irregular | 9148 |
| Size Total | 9148 Sqft |
| Size Total Text | 9148 Sqft |
| Zoning Type | Residential |
Rooms
| Level | Type | Length | Width | Dimensions |
|---|---|---|---|---|
| Second Level | Balcony | 27 ft | 23 ft | 27 ft x 23 ft |
| Second Level | Sauna | 7 ft | 5 ft | 7 ft x 5 ft |
| Second Level | Gym | 21 ft | 17 ft | 21 ft x 17 ft |
| Second Level | Bathroom | 2-Piece | ||
| Second Level | Ensuite | 5-Piece | ||
| Second Level | Primary Bedroom | 14 ft | 21 ft | 14 ft x 21 ft |
| Lower Level | Storage | 7 ft | 21 ft | 7 ft x 21 ft |
| Lower Level | Utility Room | 7 ft | 13 ft | 7 ft x 13 ft |
| Lower Level | Storage | 14 ft | 7 ft | 14 ft x 7 ft |
| Lower Level | Wine Cellar | 9 ft | 9 ft | 9 ft x 9 ft |
| Lower Level | Studio | 17 ft | 25 ft | 17 ft x 25 ft |
| Lower Level | Bathroom | 3-Piece | ||
| Lower Level | Bedroom | 11 ft | 14 ft | 11 ft x 14 ft |
| Lower Level | Bathroom | 3-Piece | ||
| Lower Level | Bedroom | 12 ft | 14 ft | 12 ft x 14 ft |
| Lower Level | Recreation Room | 16 ft | 22 ft | 16 ft x 22 ft |
| Main Level | Bathroom | 2-Piece | ||
| Main Level | Mud Room | 12 ft | 12 ft | 12 ft x 12 ft |
| Main Level | Laundry Room | 6 ft | 14 ft | 6 ft x 14 ft |
| Main Level | Office | 14 ft | 18 ft | 14 ft x 18 ft |
| Main Level | Living Room | 32 ft | 26 ft | 32 ft x 26 ft |
| Main Level | Pantry | 17 ft | 19 ft | 17 ft x 19 ft |
| Main Level | Kitchen | 16 ft | 13 ft | 16 ft x 13 ft |
| Main Level | Dining Room | 15 ft | 17 ft | 15 ft x 17 ft |
| Main Level | Entrance | 24 ft | 10 ft | 24 ft x 10 ft |
| Auxiliary Building | Kitchen | 13 ft | 10 ft | 13 ft x 10 ft |
https://www.realtor.ca/real-estate/28563137/1424-pinehurst-pl-langford-bear-mountain

4440 Chatterton Way
Victoria, British Columbia V8X 5J2
(250) 744-3301
(800) 663-2121
(250) 744-3904
www.remax-camosun-victoria-bc.com/
Interested?
Contact us for more information


