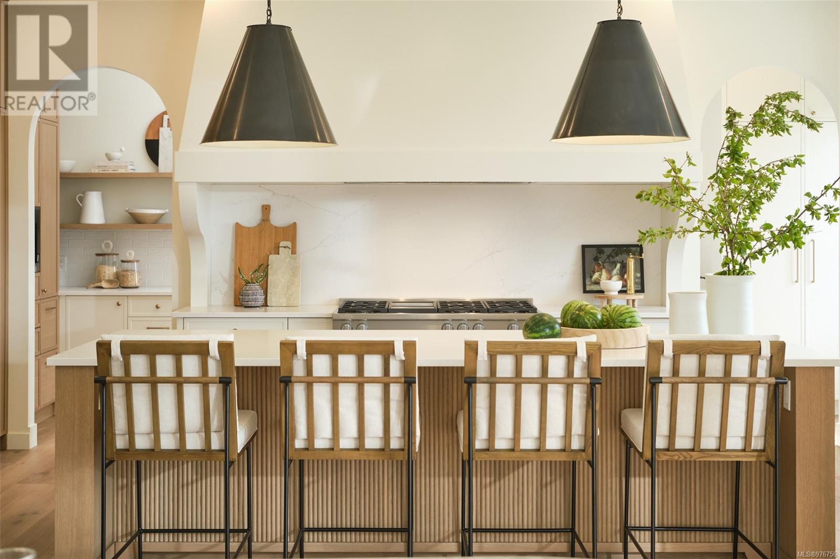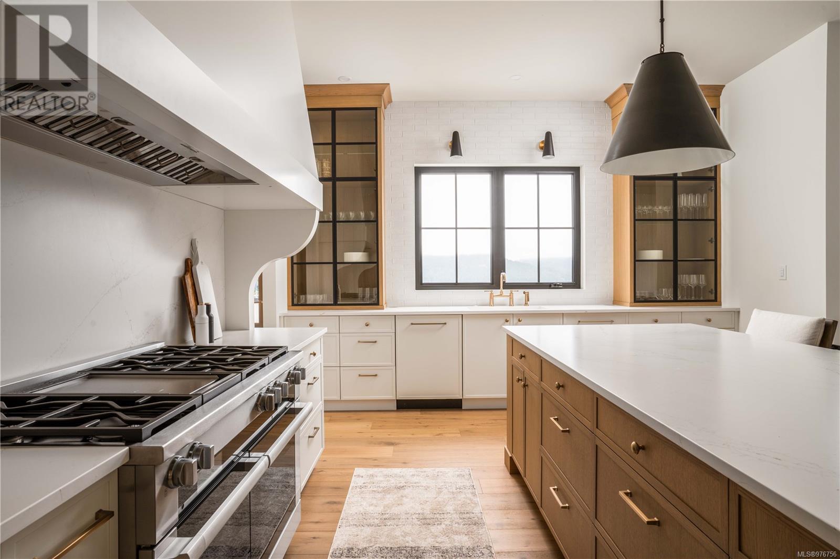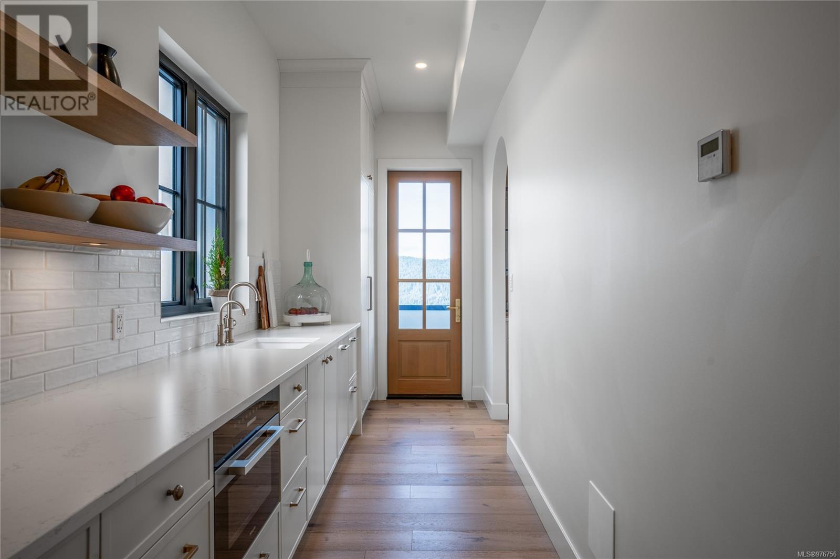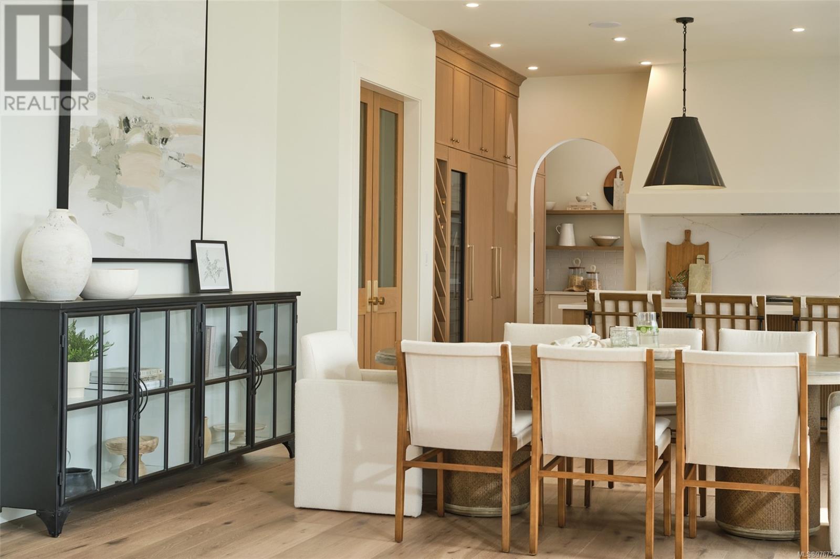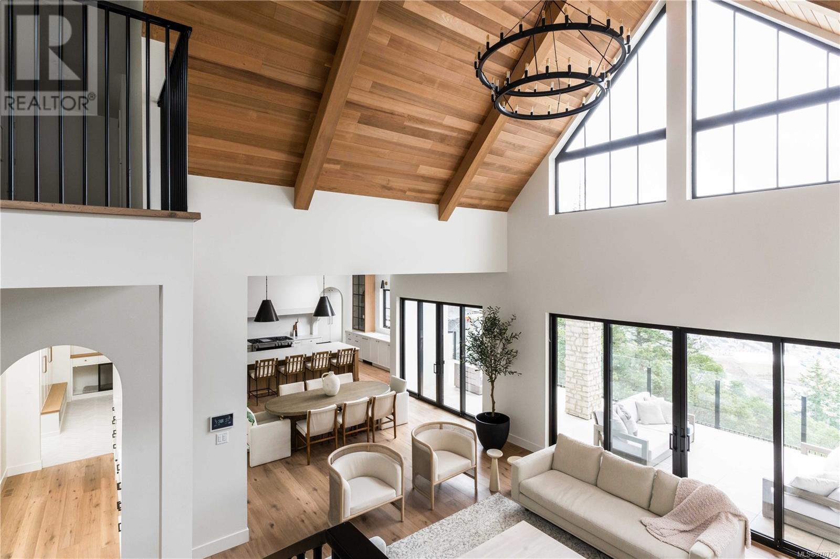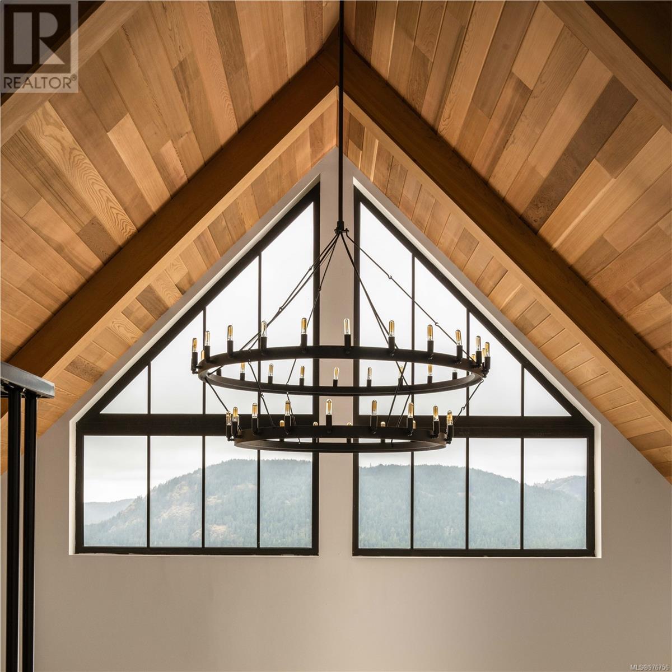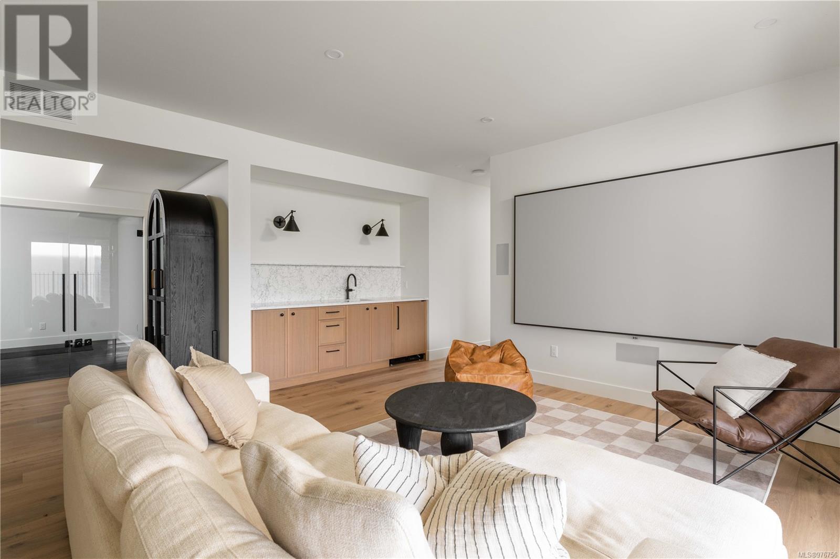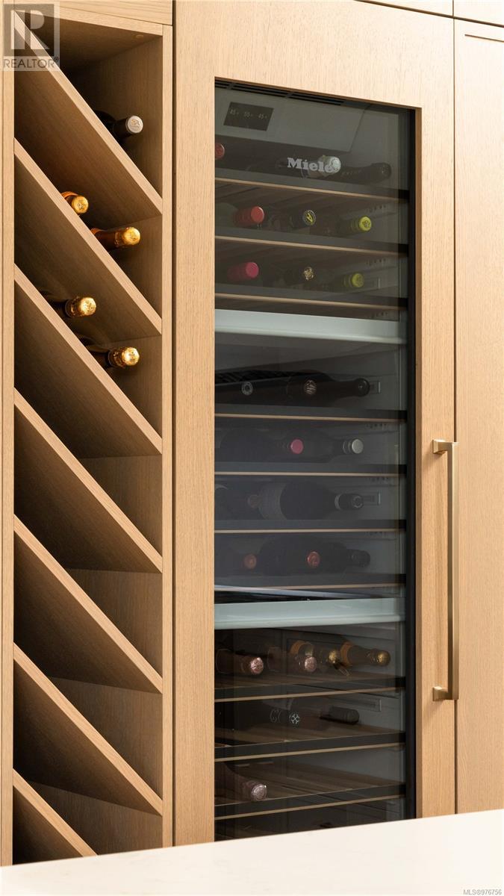1416 Pinehurst Pl Langford, British Columbia V9B 3S3
$3,849,900
Perched on the coveted Pinehurst Pl, this Georgie Award-winning home seamlessly blends warmth & luxury –while featuring a spectacular view! Every detail has been thoughtfully curated –from the arched doorways throughout to the floorplan that allows you to get the most out of this property.The most alluring room, the kitchen offers a striking custom range hood, walk-through pantry, integrated Miele appliances, wine fridge and a 10’ island w/honed quartz counters overlooking the main level.Great room w/vaulted cedar ceilings &Dreamcast fireplace is drenched in windows to take in the best part of the home, the views. Retreat to the Primary w/ spa ensuite & closet than transitions to a laundry room. The lower level fts a theatre room, mini bar, bunkbed room, home gym & 2 bedrooms. 1bed legal SUITE above garage (built to a standard not often found).Control4 home, automated shades, Thomas Phillips cabinetry, custom built LIDA Home–the amount of details must be seen in person.GMEA eligible. (id:29647)
Property Details
| MLS® Number | 976756 |
| Property Type | Single Family |
| Neigbourhood | Bear Mountain |
| Features | Cul-de-sac |
| Parking Space Total | 3 |
| Plan | Epp101118 |
| Structure | Patio(s), Patio(s) |
| View Type | Mountain View |
Building
| Bathroom Total | 6 |
| Bedrooms Total | 6 |
| Constructed Date | 2023 |
| Cooling Type | Air Conditioned |
| Fireplace Present | Yes |
| Fireplace Total | 1 |
| Heating Type | Heat Pump |
| Size Interior | 6982 Sqft |
| Total Finished Area | 5349 Sqft |
| Type | House |
Land
| Acreage | No |
| Size Irregular | 9583 |
| Size Total | 9583 Sqft |
| Size Total Text | 9583 Sqft |
| Zoning Type | Residential |
Rooms
| Level | Type | Length | Width | Dimensions |
|---|---|---|---|---|
| Second Level | Bathroom | 3-Piece | ||
| Second Level | Kitchen | 9'8 x 12'10 | ||
| Second Level | Living Room | 13'3 x 15'2 | ||
| Second Level | Bedroom | 13'7 x 11'4 | ||
| Second Level | Ensuite | 4-Piece | ||
| Second Level | Bedroom | 10'10 x 13'8 | ||
| Second Level | Laundry Room | 8'10 x 8'0 | ||
| Second Level | Ensuite | 5-Piece | ||
| Second Level | Primary Bedroom | 13'2 x 15'8 | ||
| Lower Level | Bathroom | 4-Piece | ||
| Lower Level | Bathroom | 2-Piece | ||
| Lower Level | Patio | 27'10 x 10'8 | ||
| Lower Level | Patio | 24'5 x 5'6 | ||
| Lower Level | Utility Room | 13'5 x 11'6 | ||
| Lower Level | Bedroom | 8'9 x 17'9 | ||
| Lower Level | Bedroom | 11'0 x 13'7 | ||
| Lower Level | Bedroom | 11'8 x 13'7 | ||
| Lower Level | Gym | 17'9 x 15'1 | ||
| Lower Level | Media | 18'2 x 17'1 | ||
| Main Level | Balcony | 30'2 x 12'3 | ||
| Main Level | Balcony | 21'8 x 6'5 | ||
| Main Level | Living Room | 18'3 x 22'6 | ||
| Main Level | Dining Room | 11'8 x 16'6 | ||
| Main Level | Pantry | 6'0 x 22'0 | ||
| Main Level | Kitchen | 13'10 x 22'4 | ||
| Main Level | Playroom | 11'8 x 6'4 | ||
| Main Level | Mud Room | 14'10 x 5'8 | ||
| Main Level | Entrance | 8'7 x 4'0 | ||
| Main Level | Office | 10'10 x 9'5 | ||
| Main Level | Bathroom | 2-Piece | ||
| Main Level | Entrance | 7'1 x 9'2 |
https://www.realtor.ca/real-estate/27456948/1416-pinehurst-pl-langford-bear-mountain

735 Humboldt St
Victoria, British Columbia V8W 1B1
(778) 433-8885
Interested?
Contact us for more information







