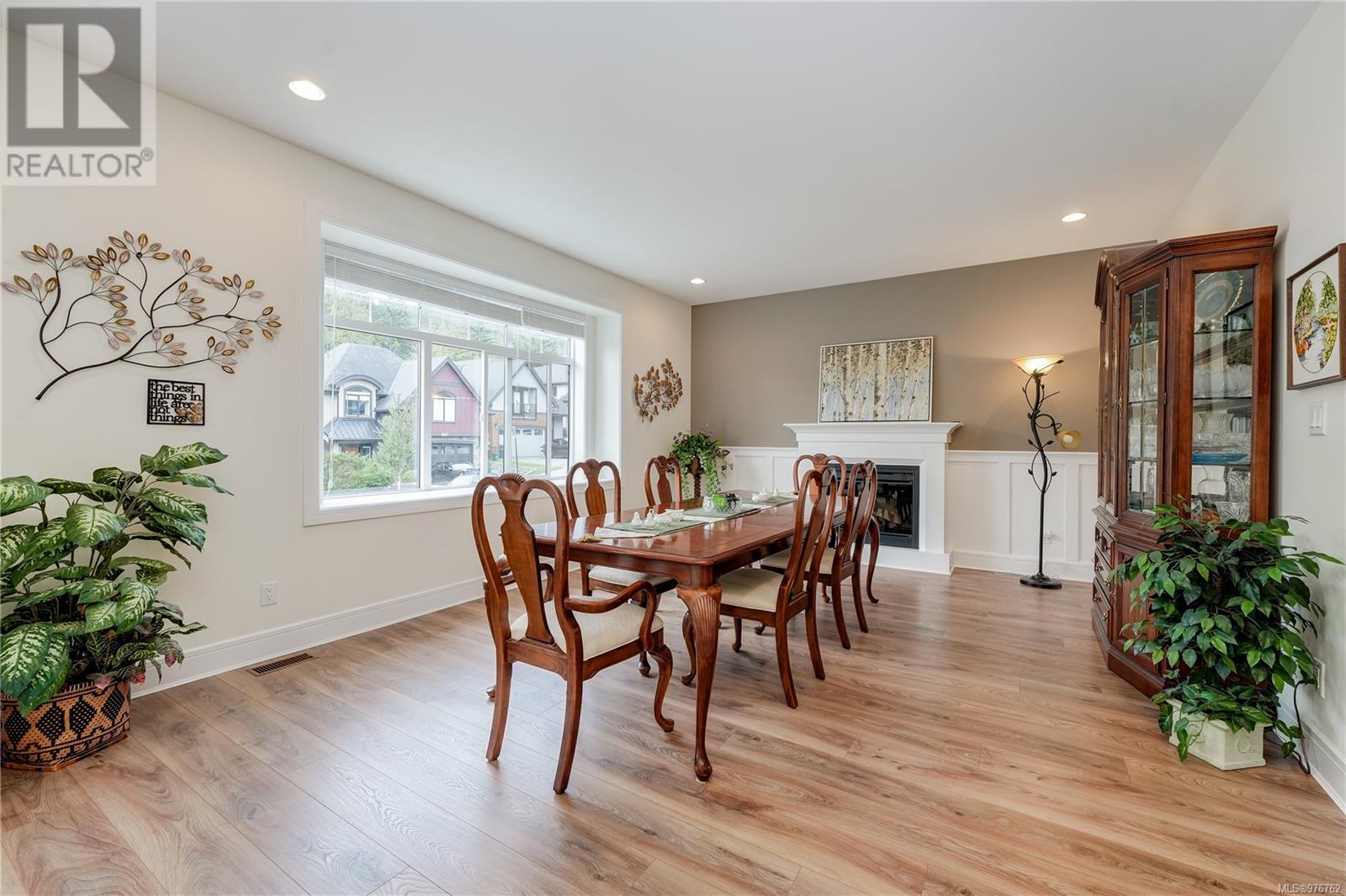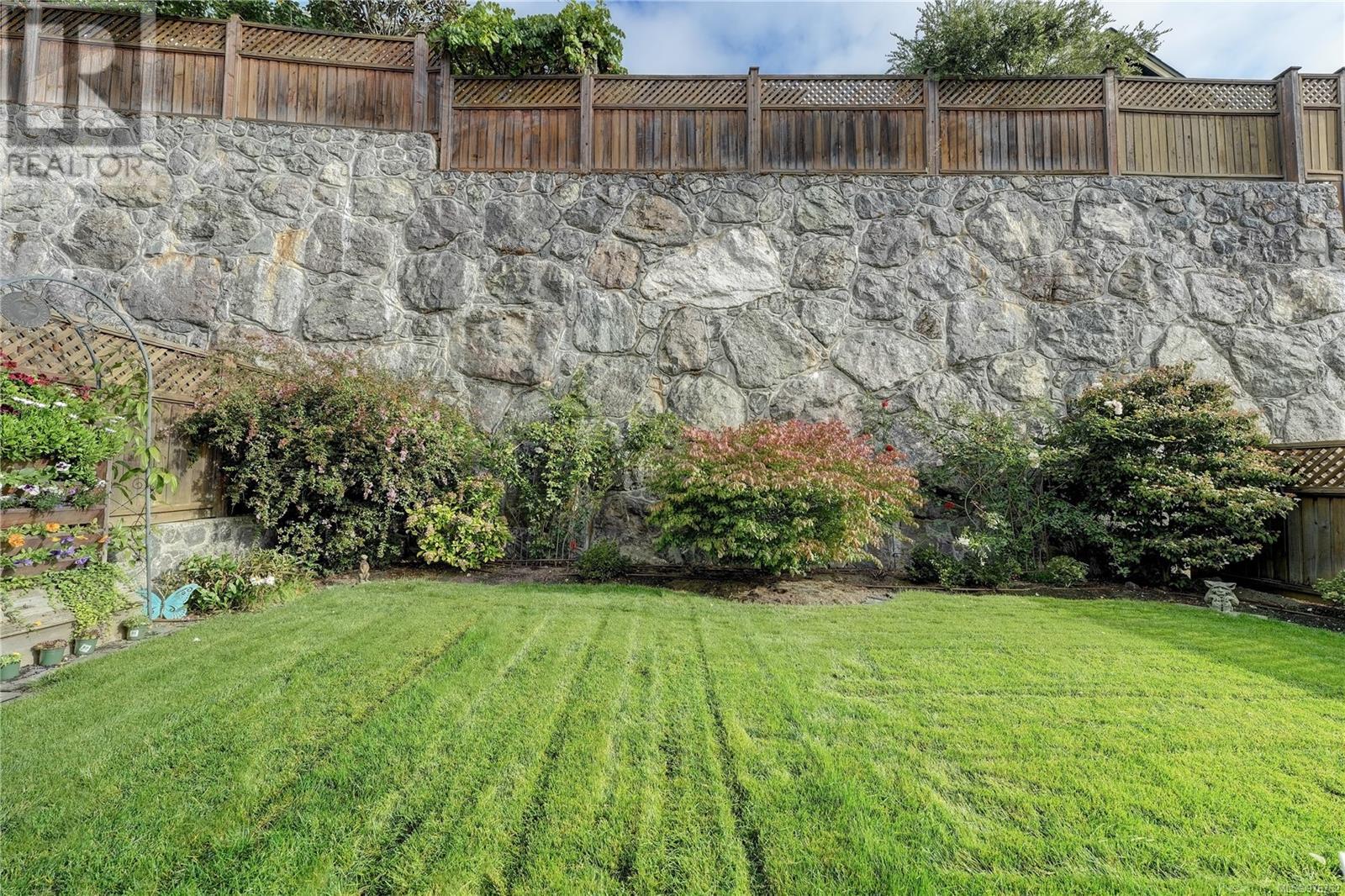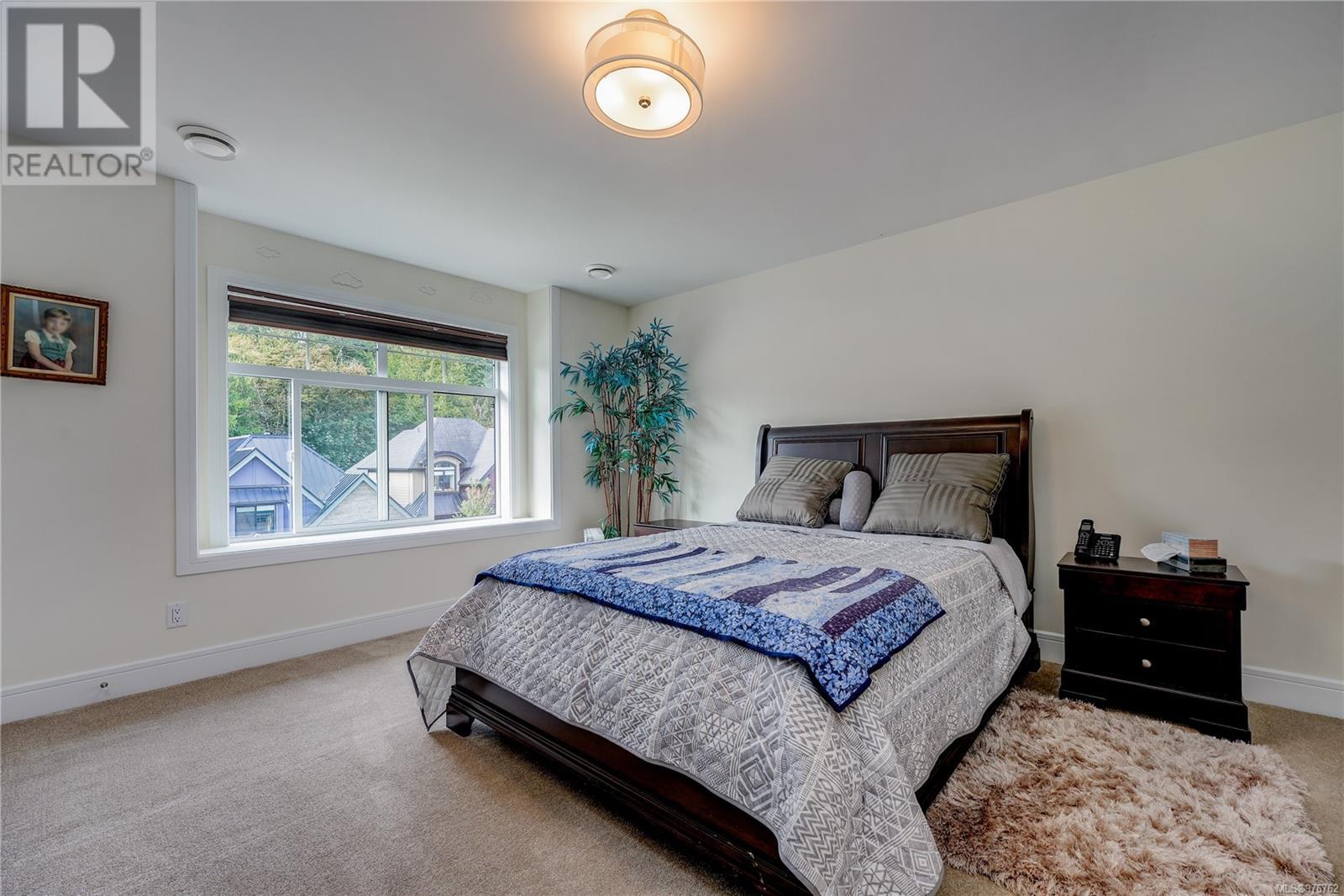1414 Commander Crt Langford, British Columbia V9B 0T1
$1,049,000
Now Priced for Immediate Sale!!Welcome to this Gorgeous 2814 Sq ft residence which has been lovingly maintained & cared for by the current owner. The minute you enter this fine home you know you have discovered something special .You are greeted with a lrg Living/Dining rm detailed in wainscoting with custom fireplace & mantle. Also featured on the main level is a huge custom built kitchen offering walnut cabinets, Tierra Sol tile back splash and a beautiful Quartz Kings Granite island complete with sink & custom lighting . Next to the kitchen is a lrg inline family room which looks onto and has access to the private manicured backyard. Up the staircase with the hemlock hand rail & black birdcage spindles you find a huge master bd with a lrg walk in closet and beautiful ensuite .Two more lrg bds a laundry rm and a 4pc bth complete this level. Downstairs offers a lrg rec rm,4th bd ,4pcs bth and lrg garage with EV Charger. All this is located on a quiet family friendly street. (id:29647)
Property Details
| MLS® Number | 976762 |
| Property Type | Single Family |
| Neigbourhood | Westhills |
| Features | Cul-de-sac, Other |
| Parking Space Total | 2 |
| Plan | Epp60415 |
| Structure | Patio(s) |
Building
| Bathroom Total | 4 |
| Bedrooms Total | 4 |
| Constructed Date | 2017 |
| Cooling Type | Air Conditioned, Central Air Conditioning |
| Fireplace Present | Yes |
| Fireplace Total | 1 |
| Heating Fuel | Geo Thermal |
| Heating Type | Baseboard Heaters, Forced Air |
| Size Interior | 2814 Sqft |
| Total Finished Area | 2814 Sqft |
| Type | House |
Land
| Acreage | No |
| Size Irregular | 3137 |
| Size Total | 3137 Sqft |
| Size Total Text | 3137 Sqft |
| Zoning Type | Residential |
Rooms
| Level | Type | Length | Width | Dimensions |
|---|---|---|---|---|
| Second Level | Ensuite | 13 ft | 6 ft | 13 ft x 6 ft |
| Second Level | Bathroom | 10 ft | 5 ft | 10 ft x 5 ft |
| Second Level | Laundry Room | 9 ft | 6 ft | 9 ft x 6 ft |
| Second Level | Bedroom | 12 ft | 10 ft | 12 ft x 10 ft |
| Second Level | Bedroom | 14 ft | 10 ft | 14 ft x 10 ft |
| Second Level | Primary Bedroom | 15 ft | 15 ft | 15 ft x 15 ft |
| Lower Level | Storage | 7 ft | 6 ft | 7 ft x 6 ft |
| Lower Level | Bathroom | 10 ft | 8 ft | 10 ft x 8 ft |
| Lower Level | Bedroom | 13 ft | 10 ft | 13 ft x 10 ft |
| Lower Level | Recreation Room | 24 ft | 9 ft | 24 ft x 9 ft |
| Main Level | Bathroom | 6 ft | 5 ft | 6 ft x 5 ft |
| Main Level | Patio | 12 ft | 8 ft | 12 ft x 8 ft |
| Main Level | Family Room | 20 ft | 15 ft | 20 ft x 15 ft |
| Main Level | Eating Area | 10 ft | 9 ft | 10 ft x 9 ft |
| Main Level | Kitchen | 13 ft | 9 ft | 13 ft x 9 ft |
| Main Level | Living Room/dining Room | 18 ft | 14 ft | 18 ft x 14 ft |
| Main Level | Entrance | 5 ft | 5 ft | 5 ft x 5 ft |
https://www.realtor.ca/real-estate/27451006/1414-commander-crt-langford-westhills

4440 Chatterton Way
Victoria, British Columbia V8X 5J2
(250) 744-3301
(800) 663-2121
(250) 744-3904
www.remax-camosun-victoria-bc.com/
Interested?
Contact us for more information






























