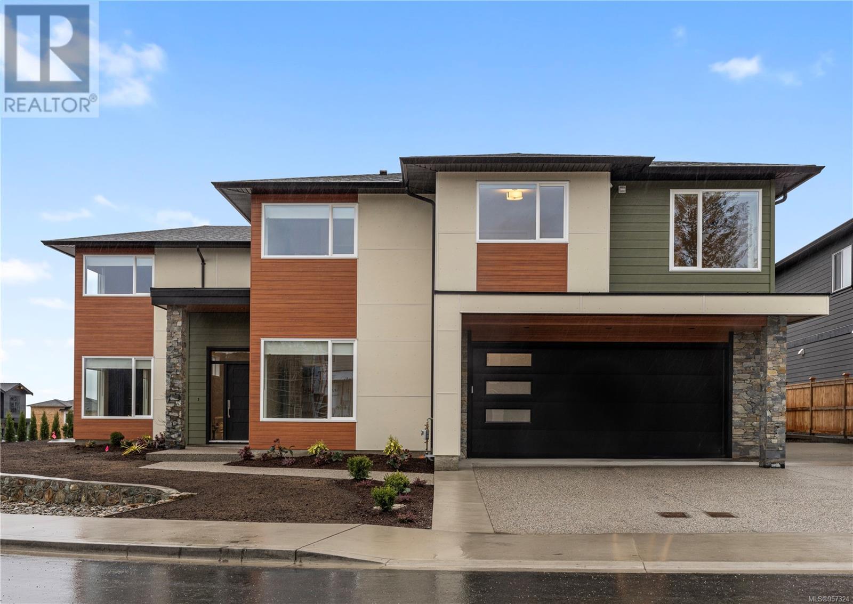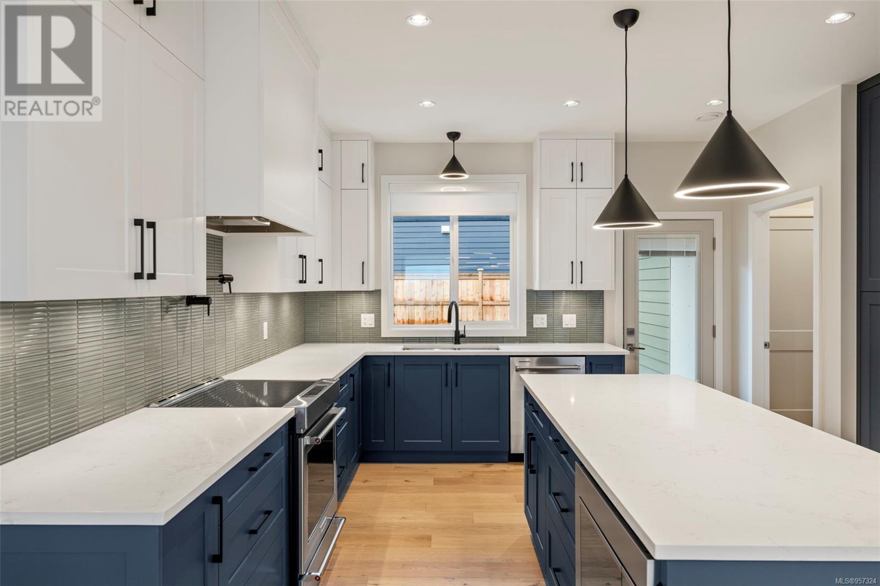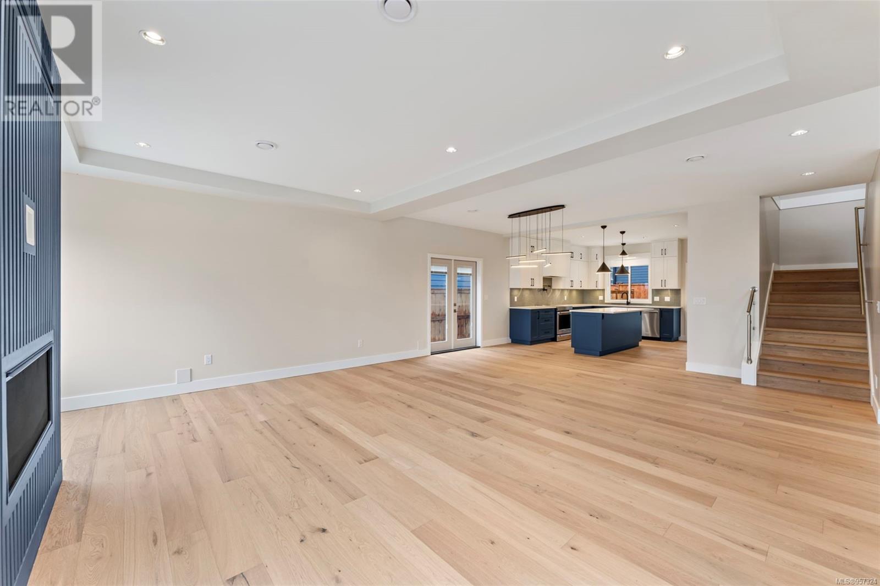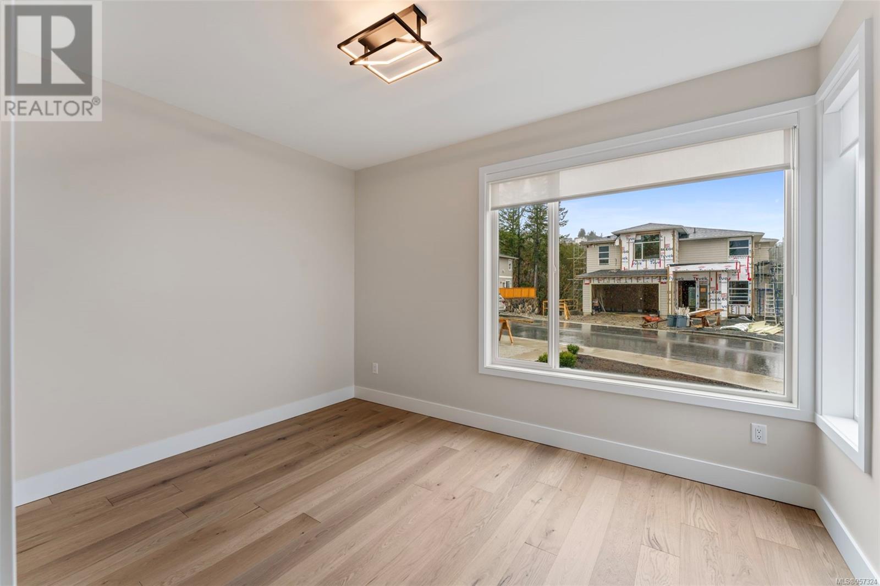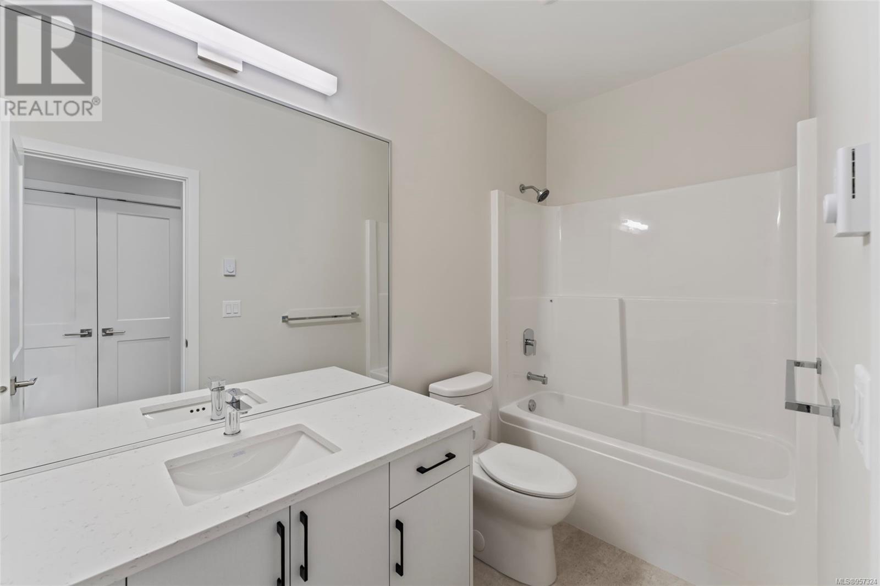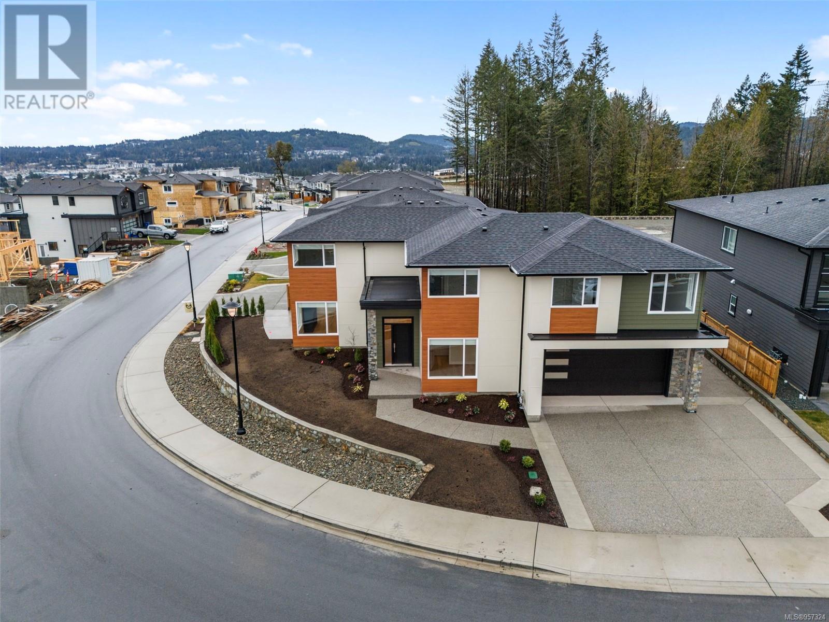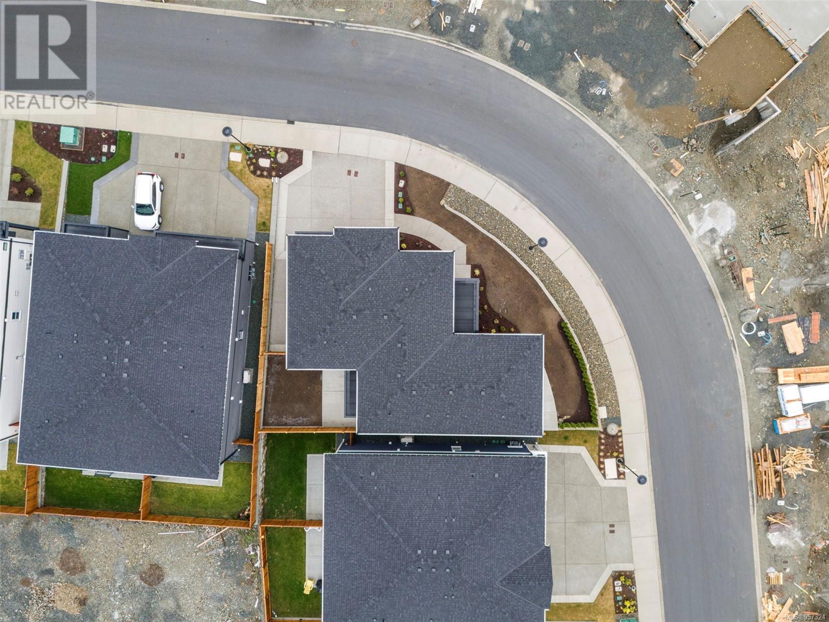1411 Sandstone Lane Langford, British Columbia V9B 7A2
$1,399,900
OH Sat 27 Apr 1:00-3:00. Situated in the coveted upscale enclave of Southpoint, this remarkable residence boasts 4 bedrooms, 4 bathrooms, and a main floor office/den. Upon entry, you're greeted by an inviting foyer leading to a contemporary open-concept great room and kitchen equipped with top-of-the-line stainless steel KitchenAid appliances, sleek quartz countertops, and an expansive quartz island ideal for hosting gatherings. Enhanced features include engineered hardwood flooring, custom cabinets reaching ceiling height with undercabinet lighting, soaring 9-foot ceilings on both levels, a fully ducted heat pump system, and meticulously designed storage solutions. Additionally, the property includes a legal 1-bedroom suite complete with 6 appliances, a separate ductless heat pump, and a designated parking stall. Outside, discover a fully fenced landscaped yard, a secluded patio perfect for entertaining, and a charming front patio ideal for savoring your morning coffee. (id:29647)
Open House
This property has open houses!
1:00 pm
Ends at:3:00 pm
Property Details
| MLS® Number | 957324 |
| Property Type | Single Family |
| Neigbourhood | Bear Mountain |
| Features | Level Lot, Corner Site, Other |
| Parking Space Total | 5 |
| Plan | Epp114623 |
| Structure | Patio(s) |
Building
| Bathroom Total | 4 |
| Bedrooms Total | 4 |
| Architectural Style | Contemporary |
| Constructed Date | 2024 |
| Cooling Type | Air Conditioned |
| Fireplace Present | Yes |
| Fireplace Total | 1 |
| Heating Type | Heat Pump |
| Size Interior | 2818 Sqft |
| Total Finished Area | 2818 Sqft |
| Type | House |
Land
| Acreage | No |
| Size Irregular | 5012 |
| Size Total | 5012 Sqft |
| Size Total Text | 5012 Sqft |
| Zoning Type | Residential |
Rooms
| Level | Type | Length | Width | Dimensions |
|---|---|---|---|---|
| Second Level | Bedroom | 10 ft | 10 ft | 10 ft x 10 ft |
| Second Level | Bathroom | 10 ft | 5 ft | 10 ft x 5 ft |
| Second Level | Living Room | 12 ft | 15 ft | 12 ft x 15 ft |
| Second Level | Kitchen | 12 ft | 9 ft | 12 ft x 9 ft |
| Second Level | Entrance | 10 ft | 11 ft | 10 ft x 11 ft |
| Second Level | Bedroom | 12 ft | 12 ft | 12 ft x 12 ft |
| Second Level | Bedroom | 11 ft | 15 ft | 11 ft x 15 ft |
| Second Level | Bathroom | 8 ft | 12 ft | 8 ft x 12 ft |
| Second Level | Laundry Room | 6 ft | 6 ft | 6 ft x 6 ft |
| Second Level | Ensuite | 20 ft | 6 ft | 20 ft x 6 ft |
| Second Level | Primary Bedroom | 19 ft | 13 ft | 19 ft x 13 ft |
| Main Level | Porch | 8 ft | 11 ft | 8 ft x 11 ft |
| Main Level | Patio | 14 ft | 20 ft | 14 ft x 20 ft |
| Main Level | Storage | 5 ft | 7 ft | 5 ft x 7 ft |
| Main Level | Kitchen | 15 ft | 15 ft | 15 ft x 15 ft |
| Main Level | Living Room | 26 ft | 20 ft | 26 ft x 20 ft |
| Main Level | Storage | 14 ft | 8 ft | 14 ft x 8 ft |
| Main Level | Den | 13 ft | 10 ft | 13 ft x 10 ft |
| Main Level | Bathroom | 8 ft | 6 ft | 8 ft x 6 ft |
| Main Level | Entrance | 14 ft | 11 ft | 14 ft x 11 ft |
https://www.realtor.ca/real-estate/26679136/1411-sandstone-lane-langford-bear-mountain

117-2854 Peatt Rd.
Victoria, British Columbia V9B 0W3
(250) 474-4800
(250) 474-7733
www.rlpvictoria.com/

117-2854 Peatt Rd.
Victoria, British Columbia V9B 0W3
(250) 474-4800
(250) 474-7733
www.rlpvictoria.com/
Interested?
Contact us for more information


