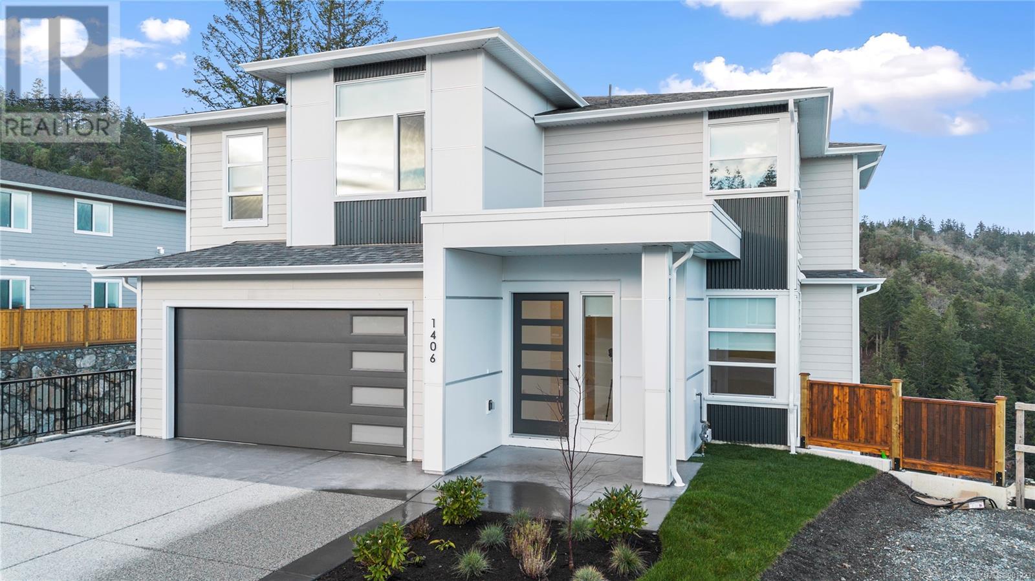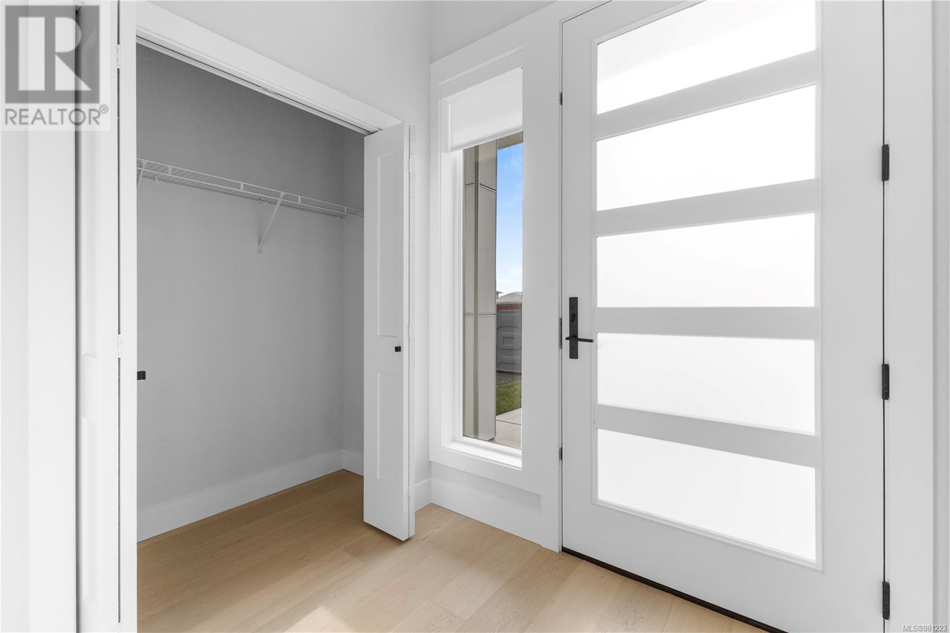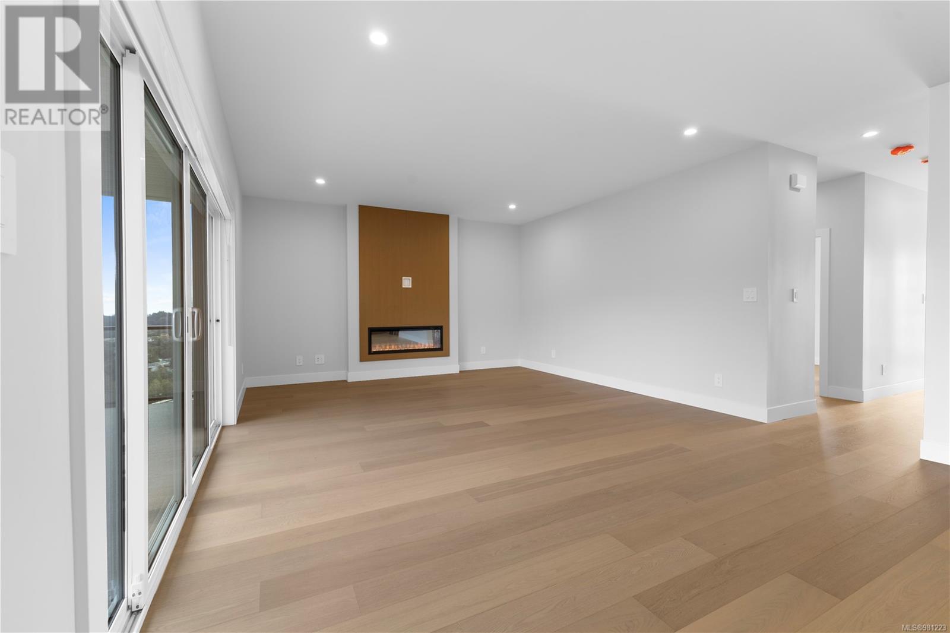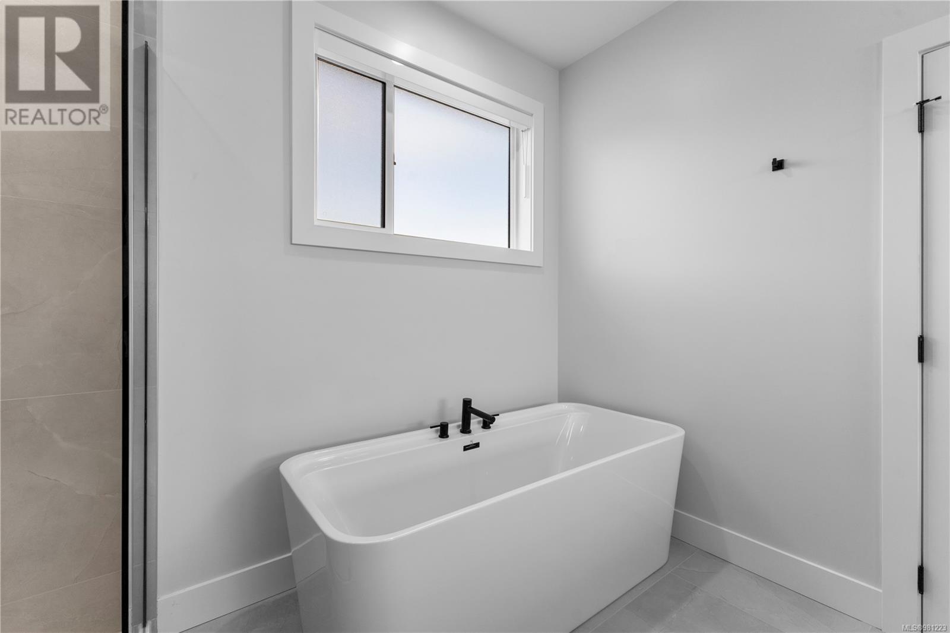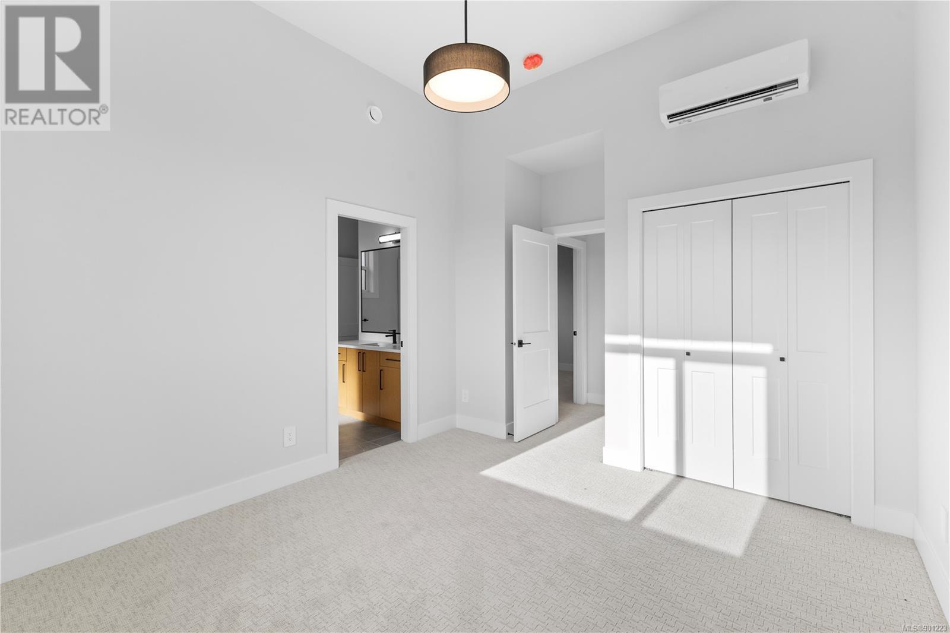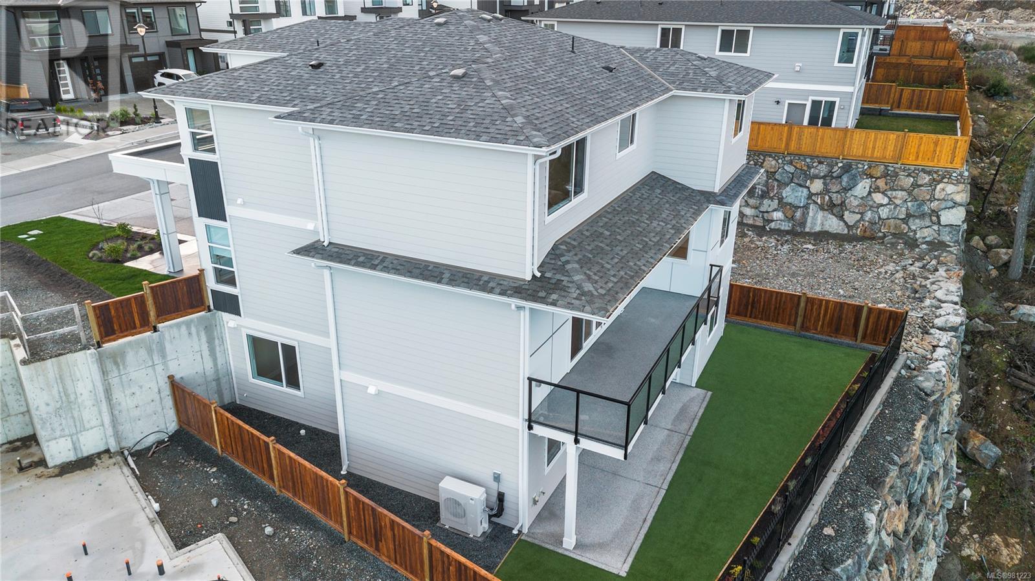1406 Sandstone Lane Langford, British Columbia V9B 7A2
$1,799,000
Discover a stunning newly constructed home in the desirable Southpoint community of Bear Mountain. This exquisite residence features 5 spacious bedrooms plus a versatile den, complemented by 5 luxurious bathrooms, all designed with executive finishes. The open-concept living area seamlessly connects the gourmet kitchen, dining and living spaces, perfect for entertaining. High-end appliances and elegant countertops enhance the kitchen's appeal. A separate 2 bedroom suite offers privacy for guests or rental potential, complete with its own kitchen, laundry and living area. Enjoy the best of Bear Mountain's scenic beauty, with access to hiking trails and golf courses, all while being close to shopping and dining. This home is a perfect blend of luxury and functionality creating an exceptional living experience in a vibrant community. Don't miss this opportunity to own a piece of paradise! (id:29647)
Property Details
| MLS® Number | 981223 |
| Property Type | Single Family |
| Neigbourhood | Bear Mountain |
| Features | Central Location |
| Parking Space Total | 4 |
| View Type | City View, Mountain View, Ocean View |
Building
| Bathroom Total | 6 |
| Bedrooms Total | 7 |
| Architectural Style | Westcoast |
| Constructed Date | 2024 |
| Cooling Type | Air Conditioned |
| Fireplace Present | Yes |
| Fireplace Total | 1 |
| Heating Fuel | Electric |
| Heating Type | Baseboard Heaters, Heat Pump |
| Size Interior | 4476 Sqft |
| Total Finished Area | 4035 Sqft |
| Type | House |
Land
| Access Type | Road Access |
| Acreage | No |
| Size Irregular | 4716 |
| Size Total | 4716 Sqft |
| Size Total Text | 4716 Sqft |
| Zoning Type | Residential |
Rooms
| Level | Type | Length | Width | Dimensions |
|---|---|---|---|---|
| Second Level | Bathroom | 8'10 x 12'6 | ||
| Second Level | Bedroom | 11'4 x 14'4 | ||
| Second Level | Bedroom | 11'1 x 11'8 | ||
| Second Level | Bathroom | 8' x 8' | ||
| Second Level | Bedroom | 12'1 x 13'6 | ||
| Second Level | Storage | 5'2 x 4'11 | ||
| Second Level | Bathroom | 12' x 11' | ||
| Second Level | Primary Bedroom | 13'10 x 15'2 | ||
| Second Level | Laundry Room | 10'3 x 8'10 | ||
| Lower Level | Bathroom | 8'6 x 6'1 | ||
| Lower Level | Bedroom | 10'1 x 11'11 | ||
| Lower Level | Bathroom | 11'1 x 4'11 | ||
| Lower Level | Kitchen | 11'9 x 15'7 | ||
| Lower Level | Living Room/dining Room | 12' x 20' | ||
| Lower Level | Bedroom | 14'9 x 10'1 | ||
| Lower Level | Primary Bedroom | 10'7 x 9'1 | ||
| Main Level | Entrance | 6'9 x 24'1 | ||
| Main Level | Den | 10'7 x 10'7 | ||
| Main Level | Bathroom | 5'3 x 6'1 | ||
| Main Level | Pantry | 10'4 x 5'2 | ||
| Main Level | Kitchen | 11'11 x 14'6 | ||
| Main Level | Dining Nook | 11'11 x 9'3 | ||
| Main Level | Living Room/dining Room | 26'7 x 15'4 |
https://www.realtor.ca/real-estate/27682687/1406-sandstone-lane-langford-bear-mountain
301-3450 Uptown Boulevard
Victoria, British Columbia V8Z 0B9
(833) 817-6506
www.exprealty.ca/
Interested?
Contact us for more information



