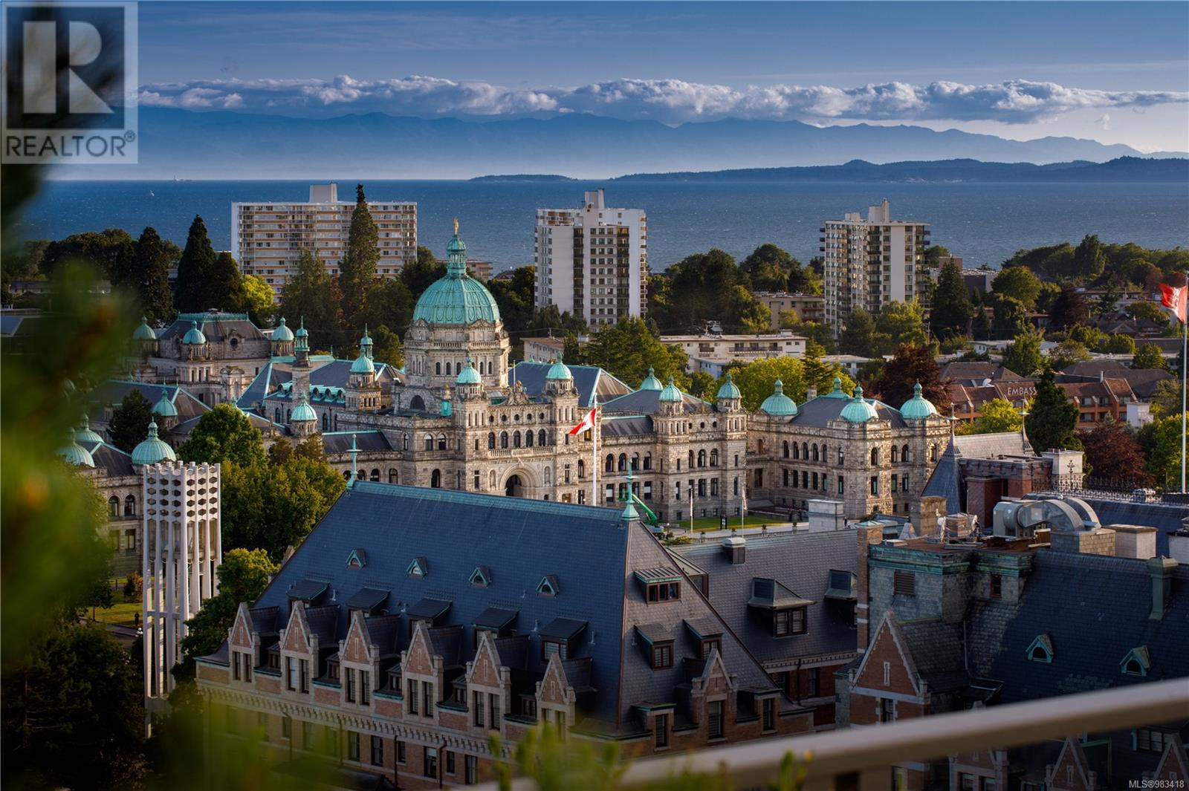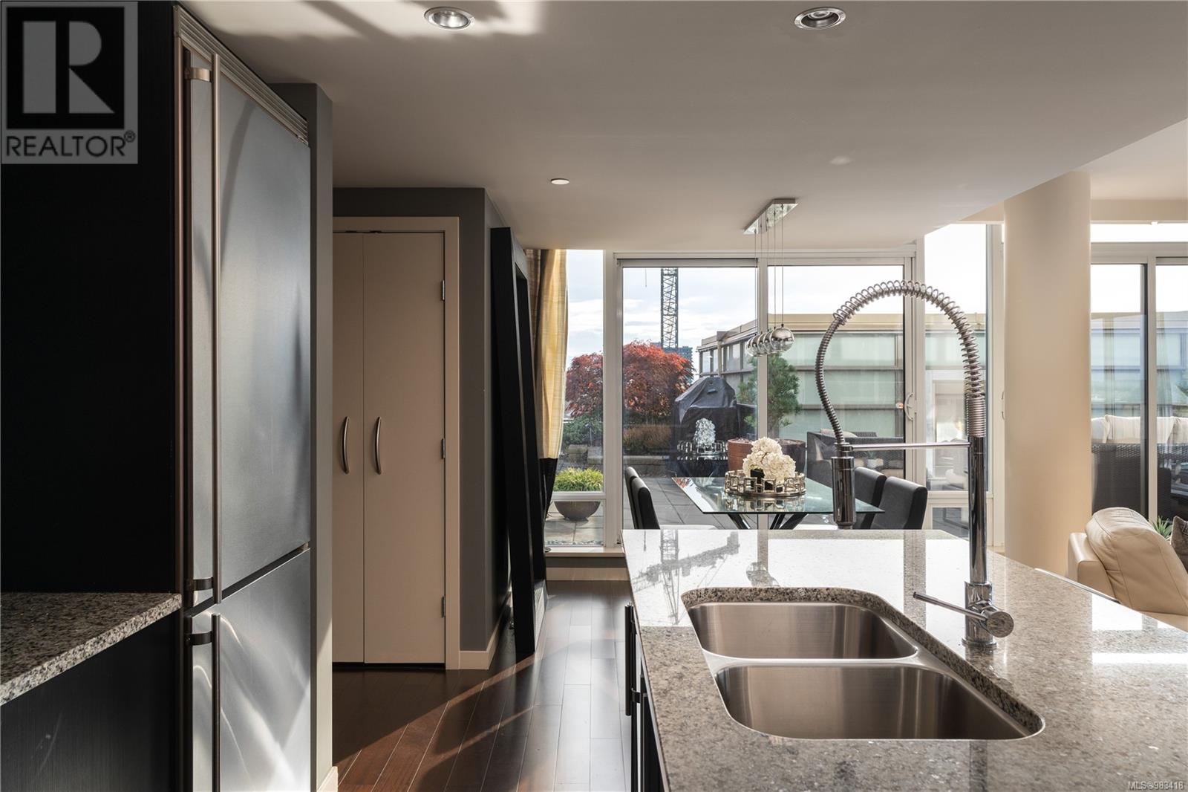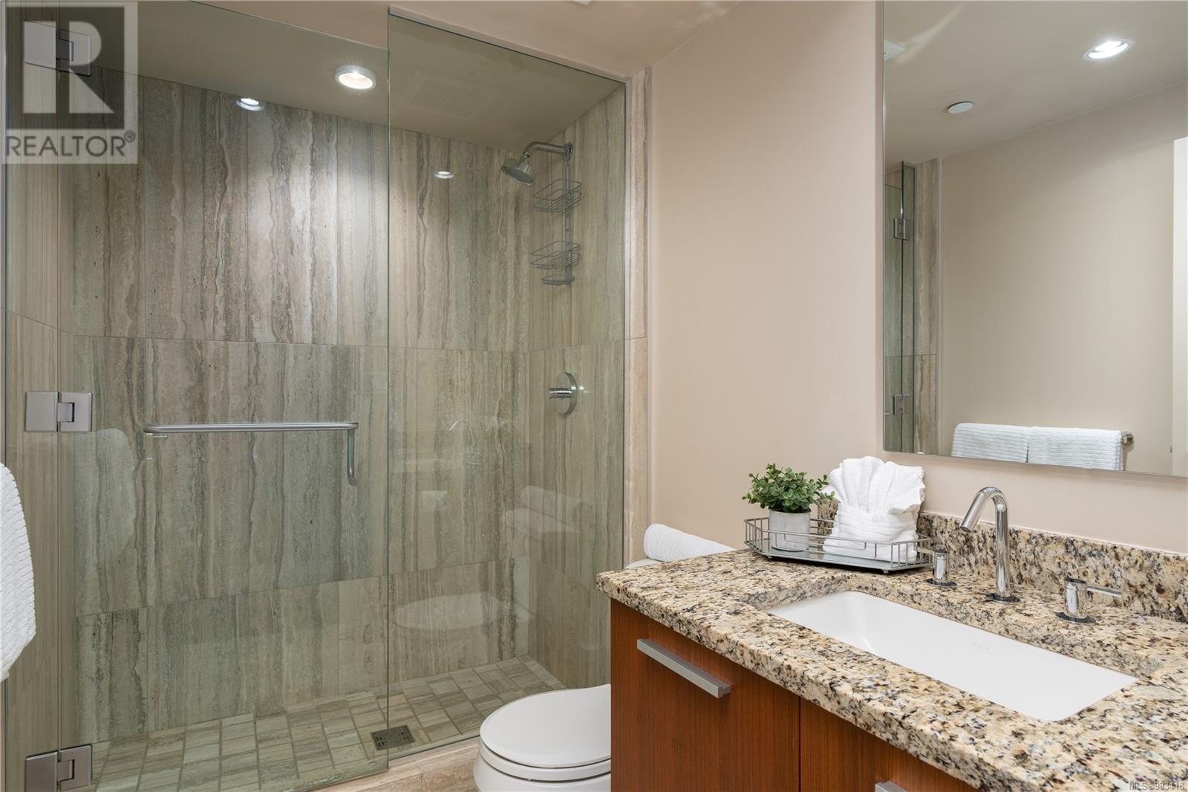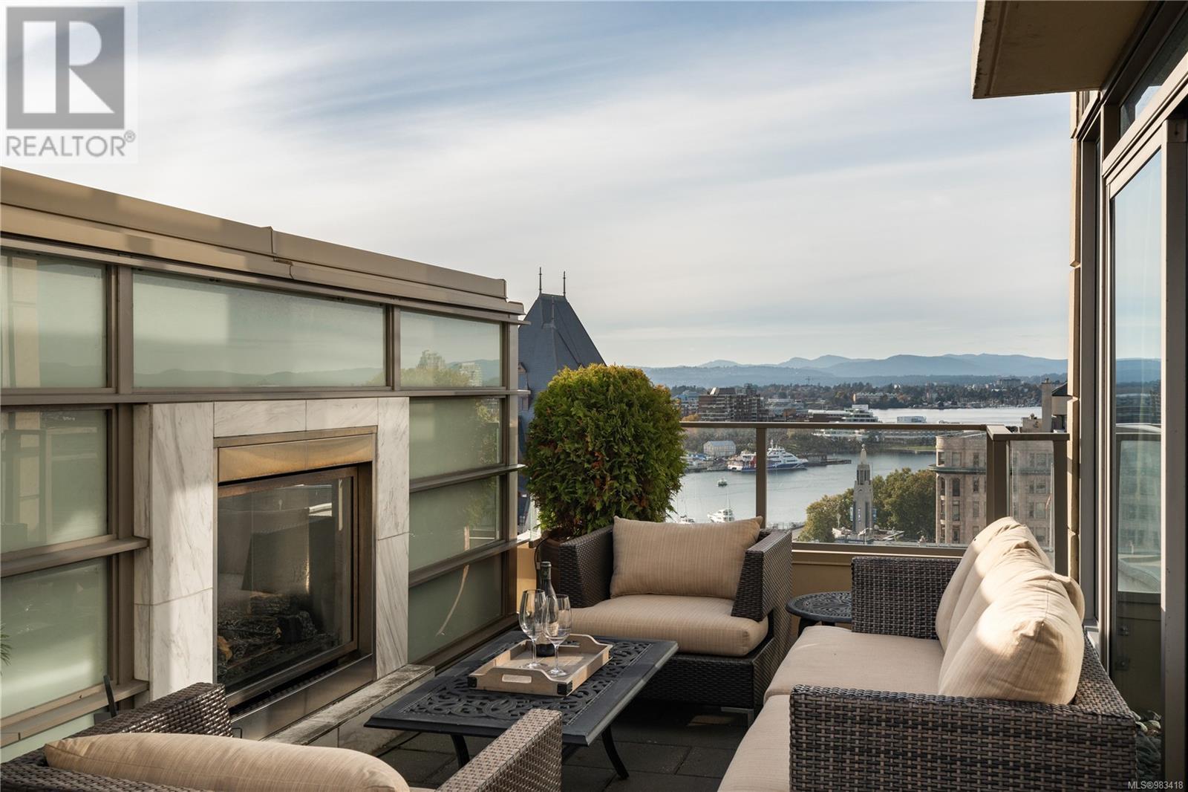1406 707 Courtney St Victoria, British Columbia V8W 0A9
$1,590,000Maintenance,
$745.80 Monthly
Maintenance,
$745.80 MonthlyWelcome to 1406 at The Falls, a stunning luxury condo offering 2 beds, 2 baths & a breathtaking 1,157sqft PRIVATE terrace with unobstructed SW-facing views. Situated in the vibrant heart of downtown Victoria, this exquisite residence combines modern design, upscale finishes & the ultimate in urban convenience. The open-concept living space is flooded with natural light, showcasing panoramic views of the city, mountains & ocean. High-end features include SS appliances, granite countertops, automatic blinds & 2 underground parking stalls. Step outside onto your own private oasis -an expertly landscaped terrace featuring mature trees & shrubs, an efficient irrigation system & a tranquil over 100-ft-tall water feature. As the sun sets, the terrace comes alive with enchanting illumination, providing the perfect backdrop for cozy evenings by your outdoor gas fireplace. The Falls offers a suite of luxurious amenities, including an outdoor pool, hot tub & fully equipped fitness center, making this an exceptional place to call home. (id:29647)
Property Details
| MLS® Number | 983418 |
| Property Type | Single Family |
| Neigbourhood | Downtown |
| Community Name | The Falls |
| Community Features | Pets Allowed, Family Oriented |
| Features | Irregular Lot Size |
| Parking Space Total | 2 |
| Plan | Vis6797 |
| Structure | Patio(s), Patio(s), Patio(s) |
| View Type | City View, Mountain View, Ocean View |
Building
| Bathroom Total | 2 |
| Bedrooms Total | 2 |
| Constructed Date | 2009 |
| Cooling Type | Air Conditioned |
| Fireplace Present | Yes |
| Fireplace Total | 2 |
| Heating Fuel | Electric, Natural Gas, Other |
| Heating Type | Heat Pump |
| Size Interior | 2293 Sqft |
| Total Finished Area | 1136 Sqft |
| Type | Apartment |
Land
| Acreage | No |
| Size Irregular | 1307 |
| Size Total | 1307 Sqft |
| Size Total Text | 1307 Sqft |
| Zoning Type | Residential |
Rooms
| Level | Type | Length | Width | Dimensions |
|---|---|---|---|---|
| Main Level | Bathroom | 3-Piece | ||
| Main Level | Bedroom | 10' x 10' | ||
| Main Level | Bathroom | 5-Piece | ||
| Main Level | Primary Bedroom | 12' x 11' | ||
| Main Level | Patio | 15' x 8' | ||
| Main Level | Kitchen | 13' x 9' | ||
| Main Level | Dining Room | 10' x 10' | ||
| Main Level | Patio | 10' x 8' | ||
| Main Level | Patio | 20' x 15' | ||
| Main Level | Living Room | 20' x 13' | ||
| Main Level | Entrance | 9' x 4' | ||
| Main Level | Balcony | 32' x 5' |
https://www.realtor.ca/real-estate/27811063/1406-707-courtney-st-victoria-downtown

101-960 Yates St
Victoria, British Columbia V8V 3M3
(778) 265-5552

101-960 Yates St
Victoria, British Columbia V8V 3M3
(778) 265-5552

101-960 Yates St
Victoria, British Columbia V8V 3M3
(778) 265-5552
Interested?
Contact us for more information














































