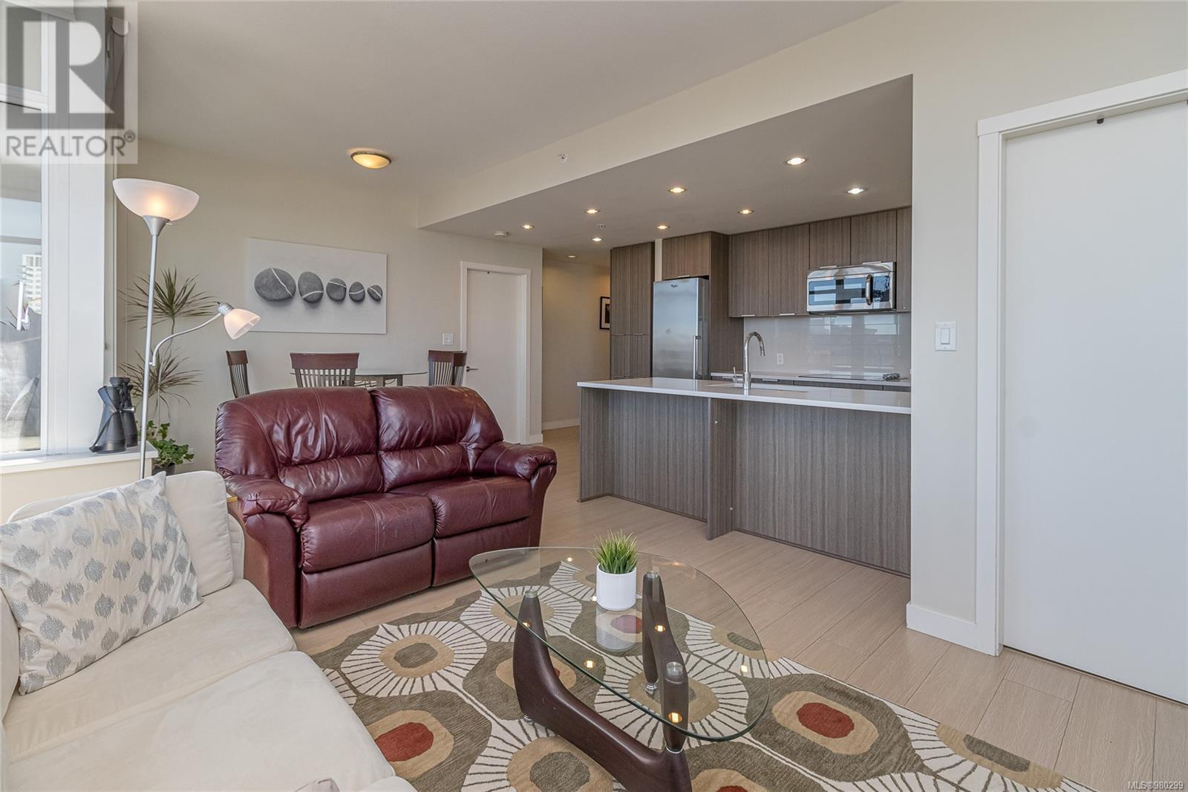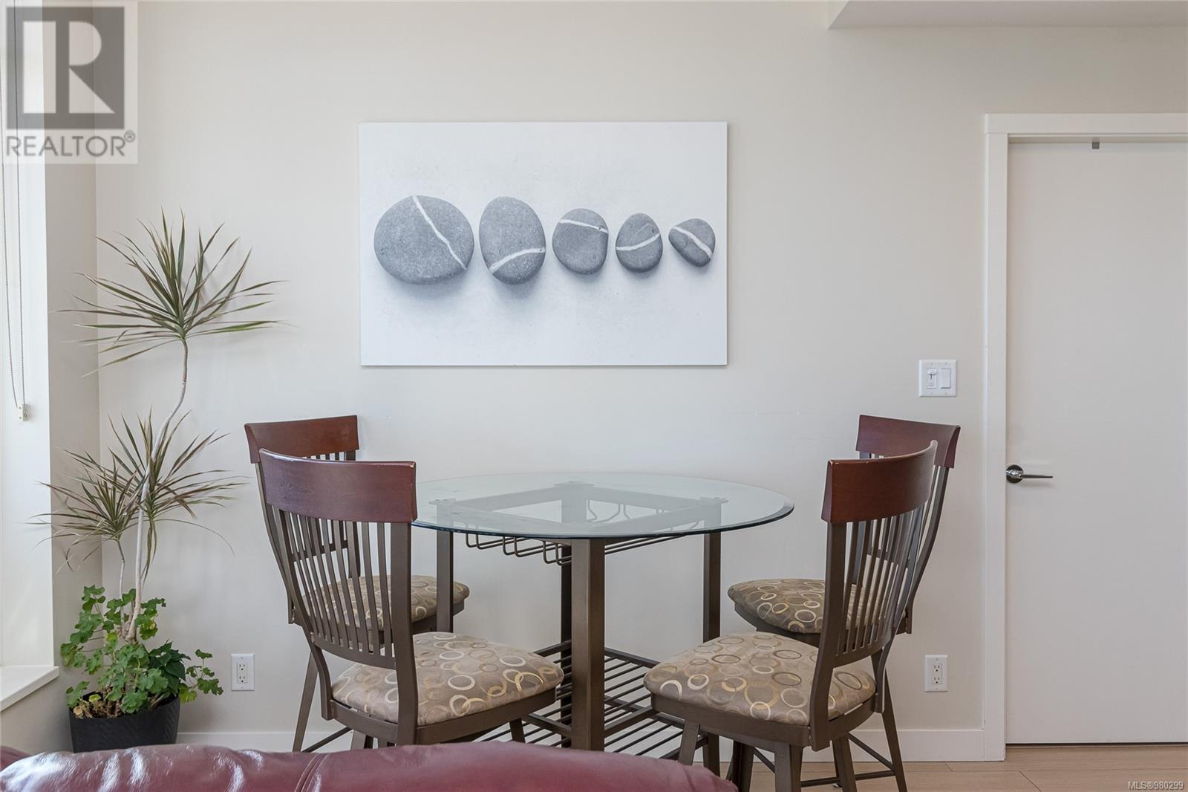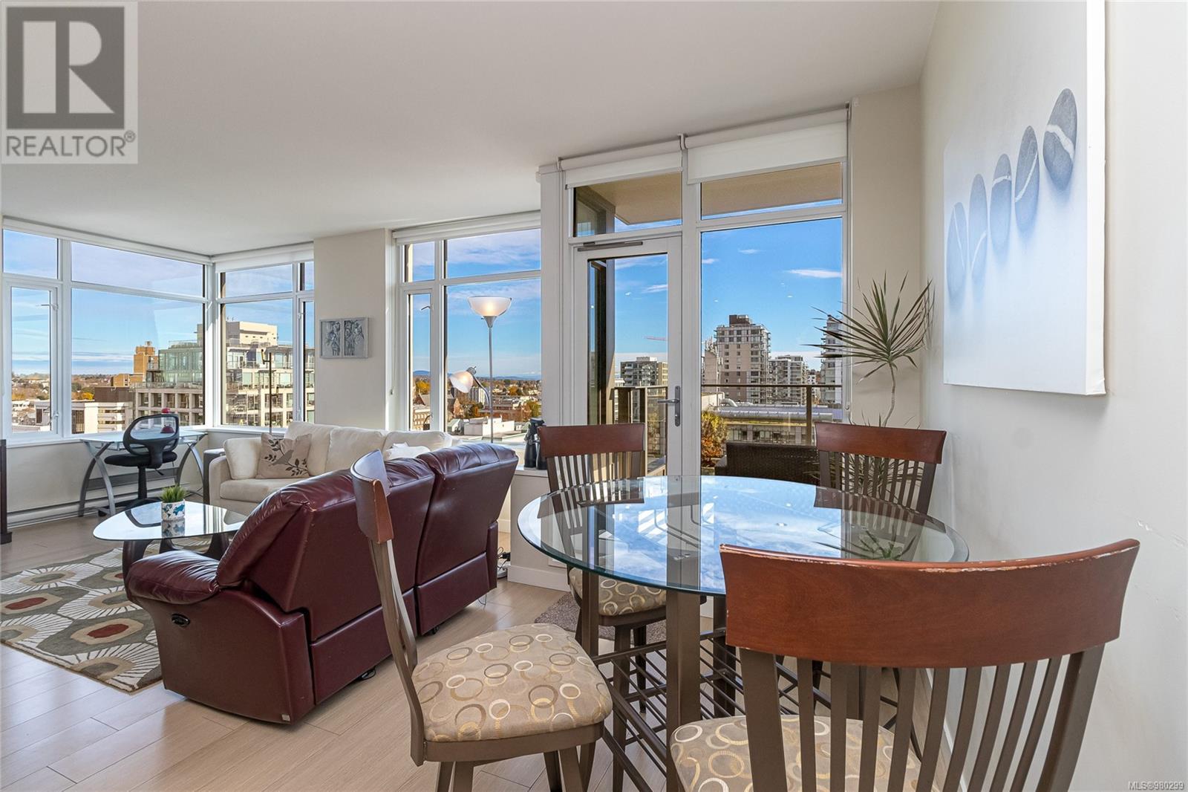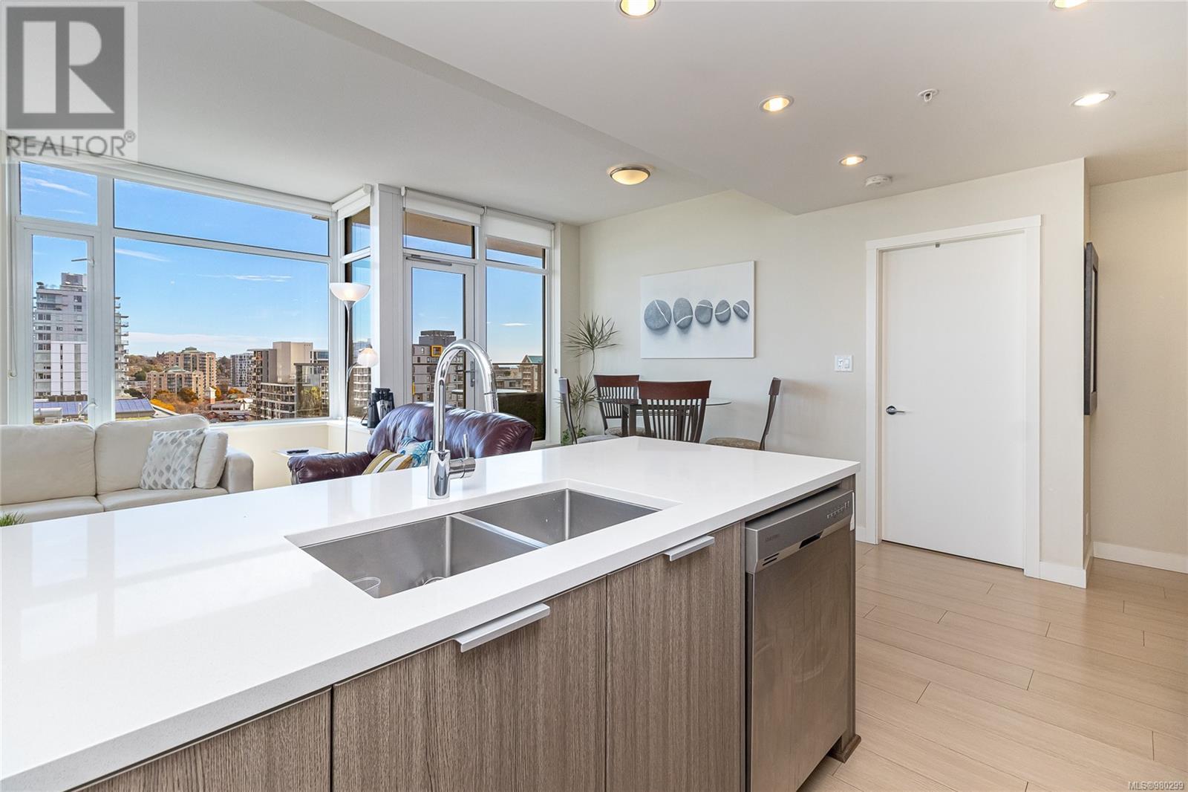1403 728 Yates St Victoria, British Columbia V8W 0C8
$880,000Maintenance,
$571 Monthly
Maintenance,
$571 MonthlyThe “Platinum Penthouse” in the Multi Award Winning Concert Properties offers stunning ocean, mountain, & city views. Enjoy privacy on the spacious 125sqft South-East facing balcony, ideal for sunbathing, BBQs, and gardening. This 2-bedrm, 2-bathrm condo boasts one of the largest and efficient layouts in the high-quality steel-and-concrete building. Over-height ceilings and expansive windows fill the space with natural light, highlighting the open-concept kitchen and living area. The master bedroom easily fits a king-sized bed and features dual closets. Other luxuries include a master en-suite, soft-close cabinetry, full-size washer/dryer, unrestricted rentals, pet-friendly policy, ample bike storage, live-in caretaker, and quiet surroundings. Located steps from coffee shops, dining, shops, nightlife, and entertainment, it's a short stroll to the Inner Harbour, Beacon Hill Park, and more. The building offers a resident's lounge, common BBQ area, EV charging, and a walk score of 99. 1403 can being Sold Fully Furnished if so desired. (id:29647)
Property Details
| MLS® Number | 980299 |
| Property Type | Single Family |
| Neigbourhood | Downtown |
| Community Name | Era |
| Community Features | Pets Allowed With Restrictions, Family Oriented |
| Features | Central Location, Other |
| Parking Space Total | 1 |
| Plan | Eps2516 |
| View Type | City View, Mountain View, Ocean View |
Building
| Bathroom Total | 2 |
| Bedrooms Total | 2 |
| Architectural Style | Character, Contemporary |
| Constructed Date | 2015 |
| Cooling Type | None |
| Fire Protection | Sprinkler System-fire |
| Fireplace Present | No |
| Heating Fuel | Electric |
| Heating Type | Baseboard Heaters |
| Size Interior | 1065 Sqft |
| Total Finished Area | 915 Sqft |
| Type | Apartment |
Parking
| Underground |
Land
| Access Type | Road Access |
| Acreage | No |
| Size Irregular | 1065 |
| Size Total | 1065 Sqft |
| Size Total Text | 1065 Sqft |
| Zoning Type | Residential |
Rooms
| Level | Type | Length | Width | Dimensions |
|---|---|---|---|---|
| Main Level | Bedroom | 9'10 x 8'9 | ||
| Main Level | Bathroom | 3-Piece | ||
| Main Level | Bathroom | 4-Piece | ||
| Main Level | Primary Bedroom | 15'1 x 9'8 | ||
| Main Level | Kitchen | 14'0 x 8'0 | ||
| Main Level | Dining Room | 8'7 x 6'3 | ||
| Main Level | Living Room | 15'1 x 11'5 | ||
| Main Level | Entrance | 17'8 x 5'3 | ||
| Main Level | Balcony | 16'1 x 9'3 |
https://www.realtor.ca/real-estate/27632259/1403-728-yates-st-victoria-downtown

103-4400 Chatterton Way
Victoria, British Columbia V8X 5J2
(250) 479-3333
(250) 479-3565
www.sutton.com/
Interested?
Contact us for more information




































