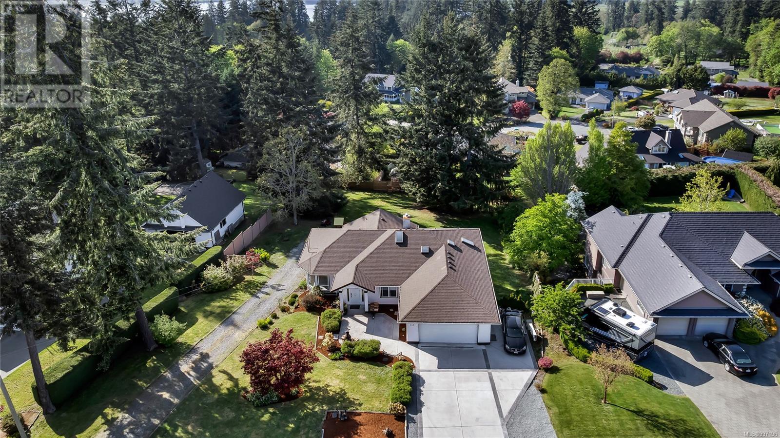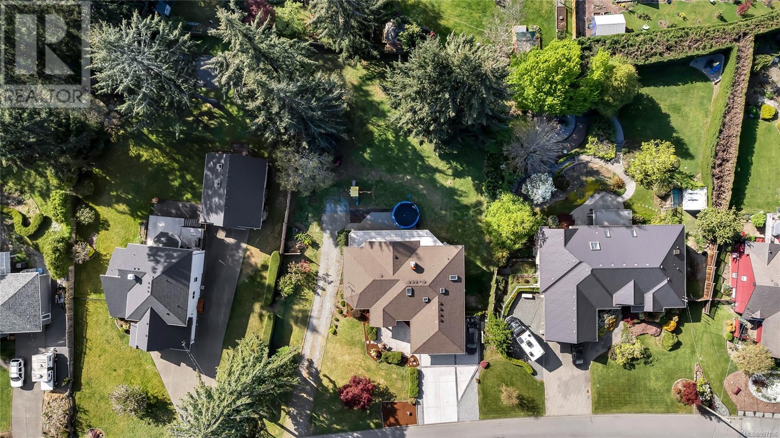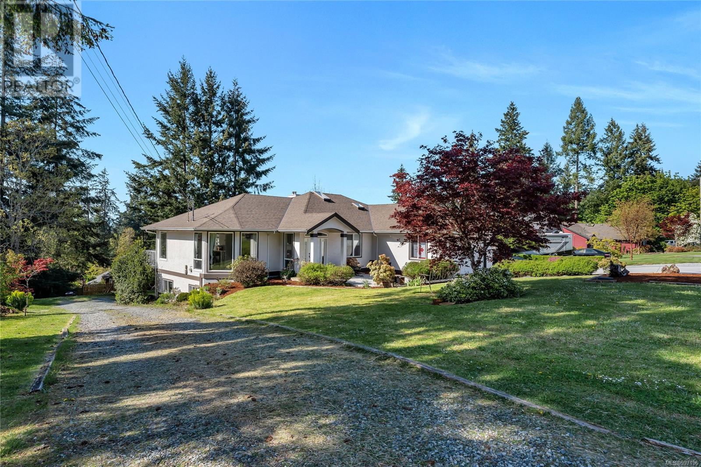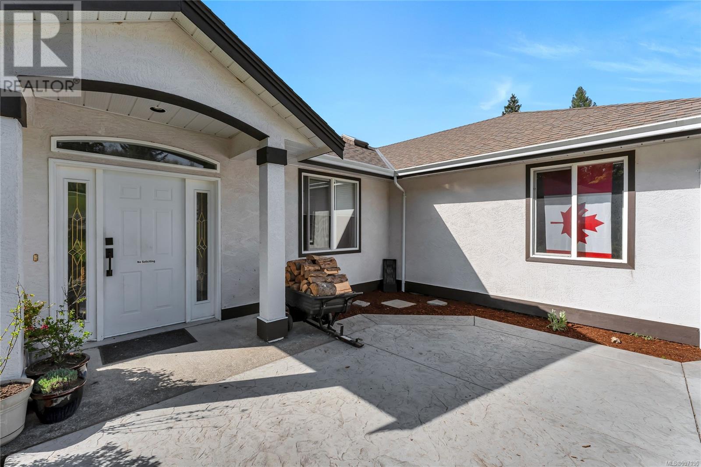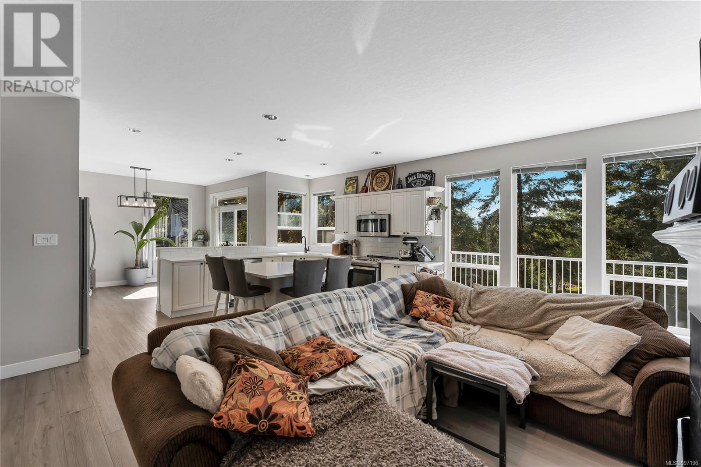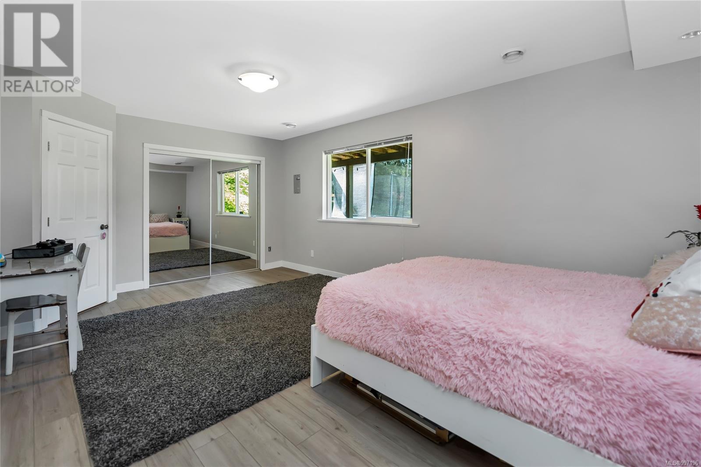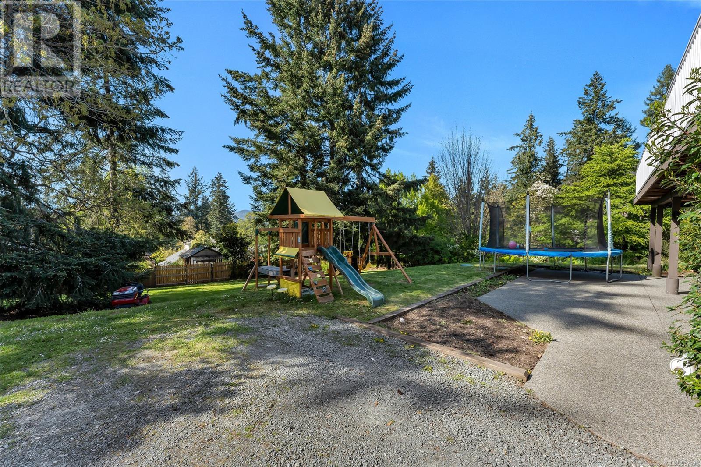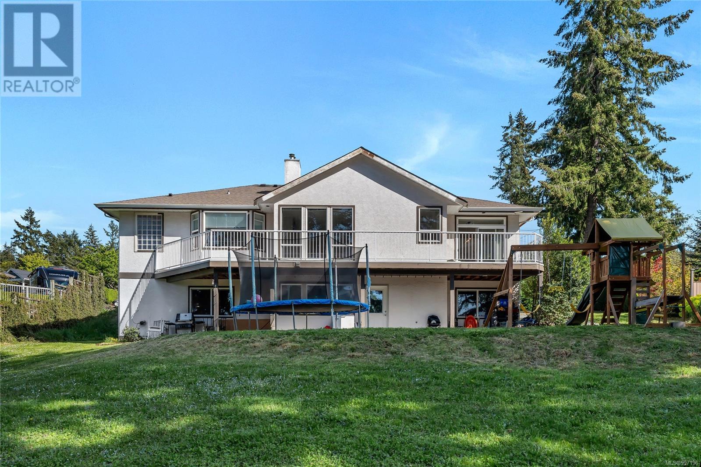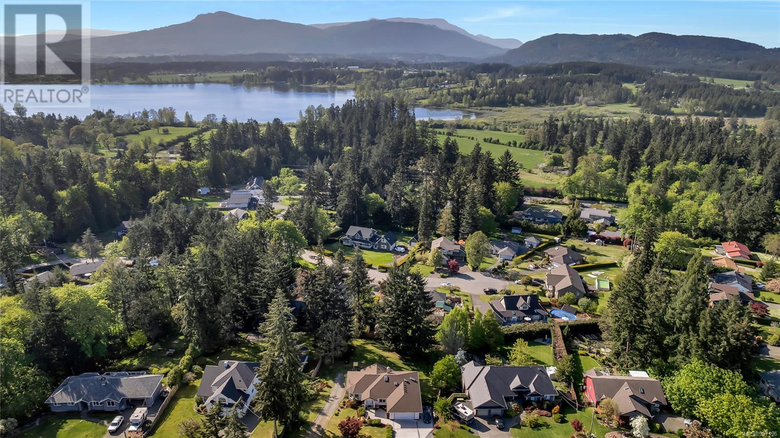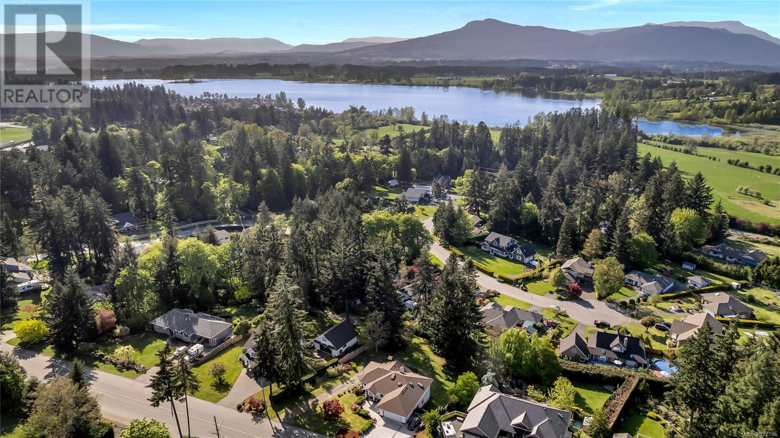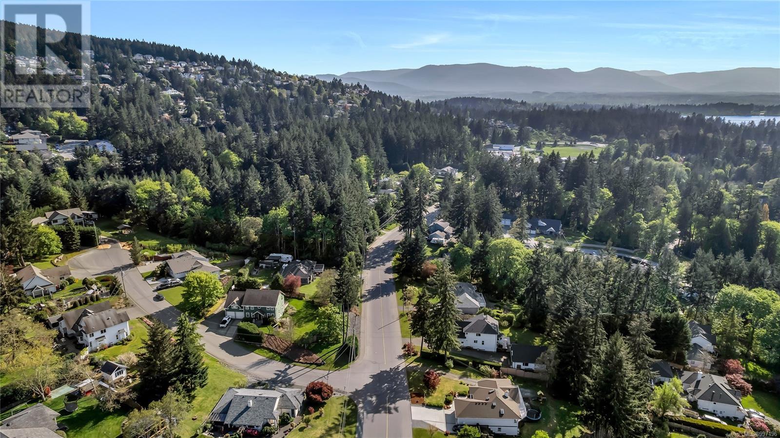1401 Donnay Dr Duncan, British Columbia V9L 5R4
$1,099,900
A home that grows with your family—set in one of the Cowichan Valley’s most loved and secure neighbourhoods. In The Properties, where streets are quiet and neighbours wave hello, this 5 bed, 4 bath home sits on nearly half an acre, offering space, flexibility, and peace of mind. The main floor walk-out design includes two living areas, a cozy gas fireplace, and a bright kitchen with quartz counters and an island that brings people together. Step onto the west-facing balcony for sunset BBQs while kids play below. Downstairs, a fully finished basement includes a rec room and a 2-bed in-law suite with separate laundry—perfect for extended family, teens, or a private mortgage helper. The spacious primary suite offers a walk-in closet and a newly renovated ensuite with heated floors. With a new concrete driveway, double garage, second backyard access, and room for your RV & boat, this home blends lifestyle with practicality. Watch the sunset, sip your morning coffee, and feel life slow down—this is where your next chapter begins. (id:29647)
Property Details
| MLS® Number | 997196 |
| Property Type | Single Family |
| Neigbourhood | East Duncan |
| Features | Hillside, Park Setting, Southern Exposure, Sloping, Other, Rectangular, Marine Oriented |
| Parking Space Total | 10 |
| Plan | Vip56938 |
| View Type | Mountain View |
Building
| Bathroom Total | 4 |
| Bedrooms Total | 5 |
| Appliances | Refrigerator, Stove, Washer, Dryer |
| Constructed Date | 1994 |
| Cooling Type | None |
| Fireplace Present | Yes |
| Fireplace Total | 1 |
| Heating Fuel | Electric |
| Heating Type | Forced Air |
| Size Interior | 3680 Sqft |
| Total Finished Area | 3111 Sqft |
| Type | House |
Land
| Access Type | Road Access |
| Acreage | No |
| Size Irregular | 20909 |
| Size Total | 20909 Sqft |
| Size Total Text | 20909 Sqft |
| Zoning Description | R1 |
| Zoning Type | Residential |
Rooms
| Level | Type | Length | Width | Dimensions |
|---|---|---|---|---|
| Lower Level | Recreation Room | 22 ft | 11 ft | 22 ft x 11 ft |
| Lower Level | Bathroom | 3-Piece | ||
| Lower Level | Bedroom | 19 ft | 12 ft | 19 ft x 12 ft |
| Main Level | Ensuite | 4-Piece | ||
| Main Level | Primary Bedroom | 14 ft | 18 ft | 14 ft x 18 ft |
| Main Level | Laundry Room | 11 ft | 11 ft | 11 ft x 11 ft |
| Main Level | Bathroom | 4-Piece | ||
| Main Level | Bedroom | 10 ft | 11 ft | 10 ft x 11 ft |
| Main Level | Family Room | 9 ft | 16 ft | 9 ft x 16 ft |
| Main Level | Kitchen | 12 ft | 17 ft | 12 ft x 17 ft |
| Main Level | Dining Room | 11 ft | 12 ft | 11 ft x 12 ft |
| Main Level | Living Room | 16 ft | 12 ft | 16 ft x 12 ft |
| Main Level | Entrance | 7 ft | 11 ft | 7 ft x 11 ft |
https://www.realtor.ca/real-estate/28239275/1401-donnay-dr-duncan-east-duncan

2000 Oak Bay Ave
Victoria, British Columbia V8R 1E4
(250) 590-8124
Interested?
Contact us for more information






