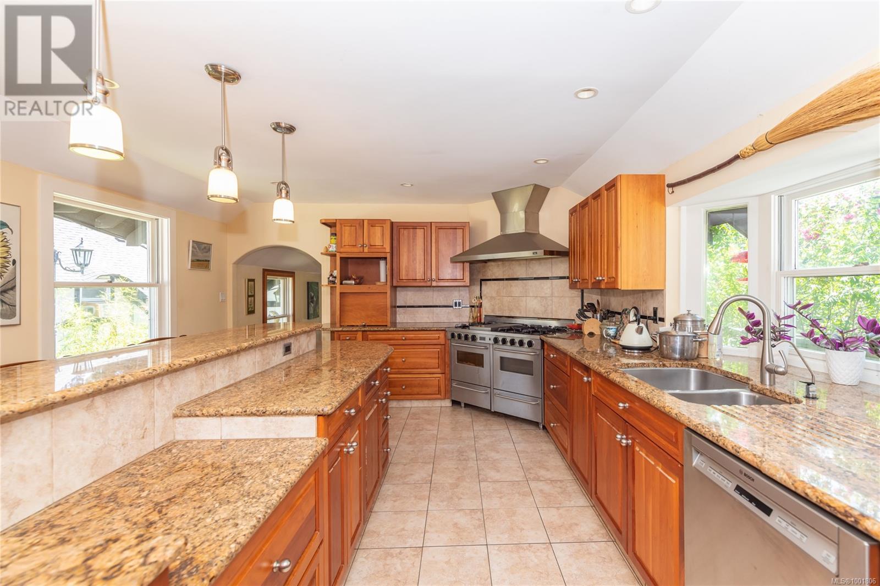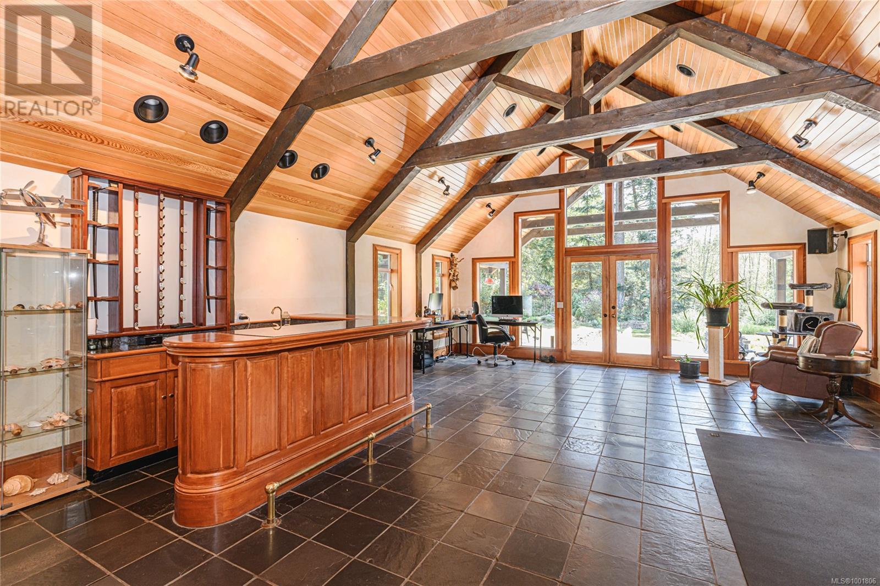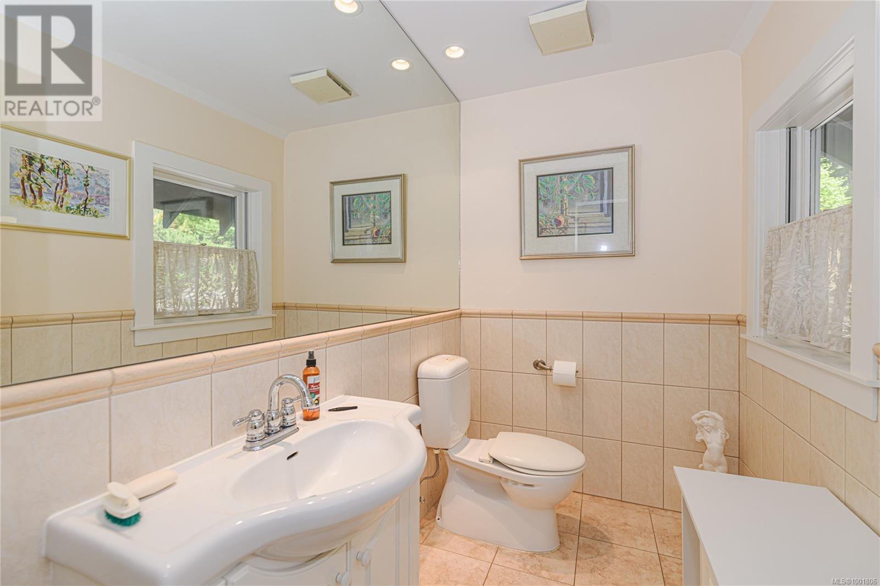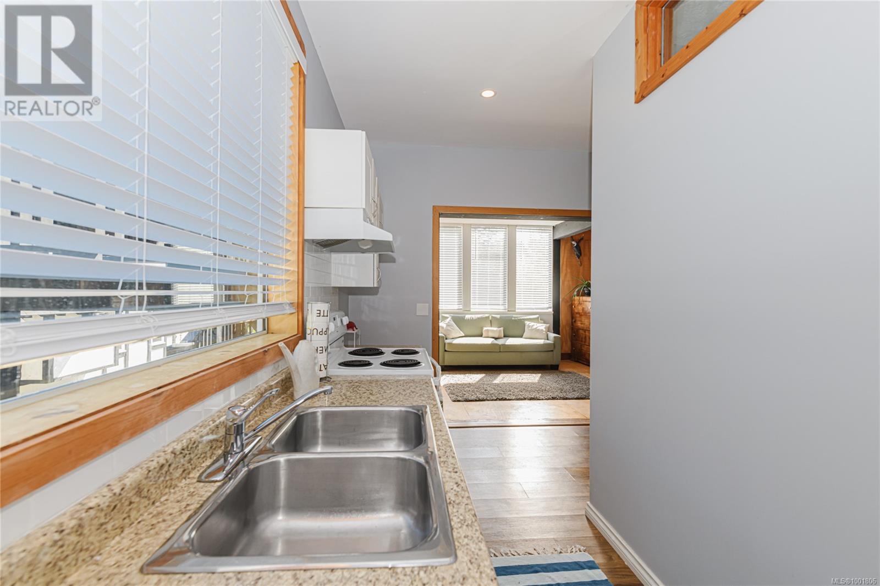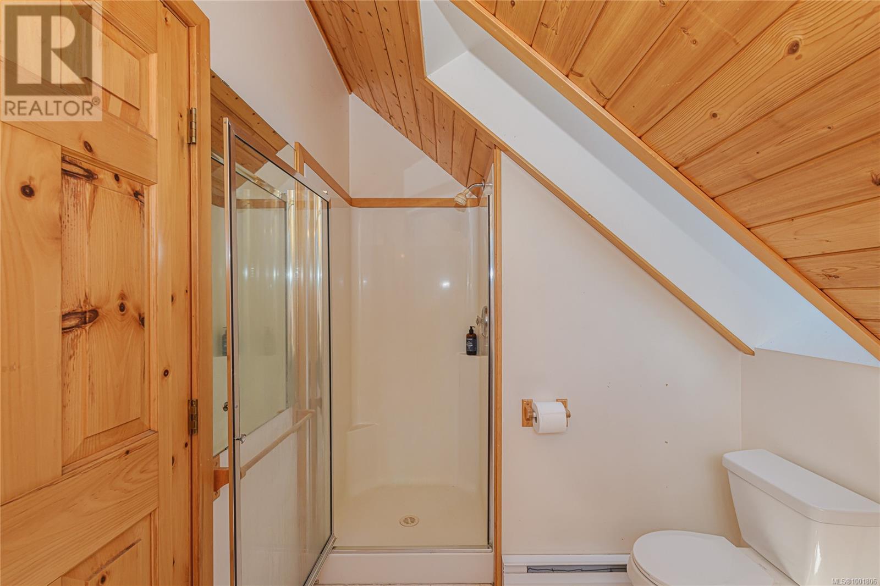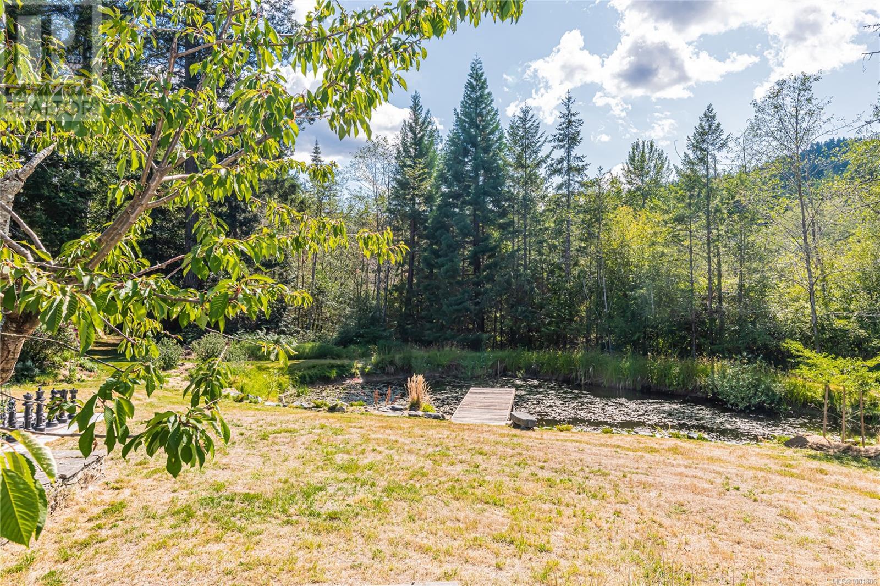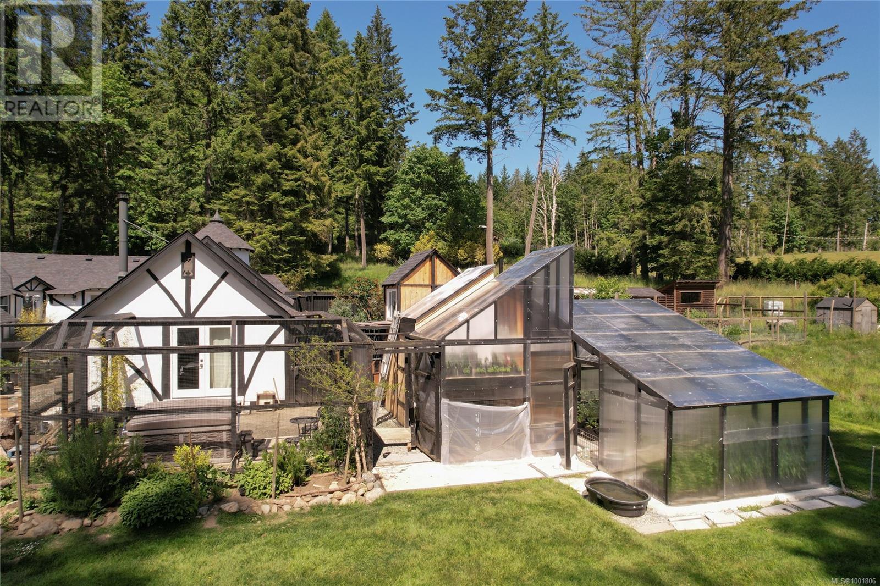140 Kitchen Rd Salt Spring, British Columbia V8K 2B3
$1,595,000
Discover this charming Tudor-style home on 5.08 acres! Spanning 3,142 sq ft, the residence offers 4 bedrooms, an office, and a cozy den—perfect for family and work-from-home living. The large living room with grand fireplace is a flexible gathering space. A detached garage/studio provides 2 additional bedrooms, ideal for guests or hobbies. Immersed in nature, enjoy a meandering trail through the trees by 2 serene ponds, and lush greenery. Numerous outbuildings offer ample storage for wood, tools, or creative endeavours. The outdoor space features a fun-sized chessboard, perfect for family gatherings and outdoor entertainment. Located on Salt Spring Island, BC, this property blends historic charm with modern comforts in a peaceful, private setting. Whether you're seeking a family retreat or a full-time residence, this unique home offers a welcoming, versatile lifestyle. (id:29647)
Property Details
| MLS® Number | 1001806 |
| Property Type | Single Family |
| Neigbourhood | Salt Spring |
| Features | Acreage, Level Lot, Private Setting, Irregular Lot Size |
| Parking Space Total | 5 |
| Plan | Vip35845 |
| Structure | Workshop |
Building
| Bathroom Total | 6 |
| Bedrooms Total | 6 |
| Appliances | Hot Tub |
| Architectural Style | Tudor |
| Constructed Date | 1986 |
| Cooling Type | Fully Air Conditioned, See Remarks |
| Fireplace Present | Yes |
| Fireplace Total | 3 |
| Heating Fuel | Electric |
| Heating Type | Heat Pump |
| Size Interior | 5474 Sqft |
| Total Finished Area | 4676 Sqft |
| Type | House |
Land
| Acreage | Yes |
| Size Irregular | 5.08 |
| Size Total | 5.08 Ac |
| Size Total Text | 5.08 Ac |
| Zoning Description | R(f) |
| Zoning Type | Residential |
Rooms
| Level | Type | Length | Width | Dimensions |
|---|---|---|---|---|
| Main Level | Ensuite | 4-Piece | ||
| Main Level | Bathroom | 3-Piece | ||
| Main Level | Bathroom | 3-Piece | ||
| Main Level | Bathroom | 2-Piece | ||
| Main Level | Bedroom | 12' x 12' | ||
| Main Level | Bedroom | 10' x 12' | ||
| Main Level | Bedroom | 10' x 12' | ||
| Main Level | Laundry Room | 11' x 8' | ||
| Main Level | Office | 11' x 17' | ||
| Main Level | Den | 11' x 14' | ||
| Main Level | Primary Bedroom | 12' x 16' | ||
| Main Level | Kitchen | 21' x 15' | ||
| Main Level | Dining Room | 11' x 14' | ||
| Main Level | Living Room | 32' x 20' | ||
| Auxiliary Building | Bedroom | 14' x 22' | ||
| Auxiliary Building | Bathroom | 3-Piece | ||
| Auxiliary Building | Bathroom | 2-Piece | ||
| Auxiliary Building | Living Room | 11' x 15' | ||
| Auxiliary Building | Kitchen | 15' x 5' | ||
| Auxiliary Building | Bedroom | 17 ft | Measurements not available x 17 ft |
https://www.realtor.ca/real-estate/28398101/140-kitchen-rd-salt-spring-salt-spring

103-342 Lower Ganges Rd
Salt Spring Island, British Columbia V8K 2V3
(250) 537-5515
Interested?
Contact us for more information















