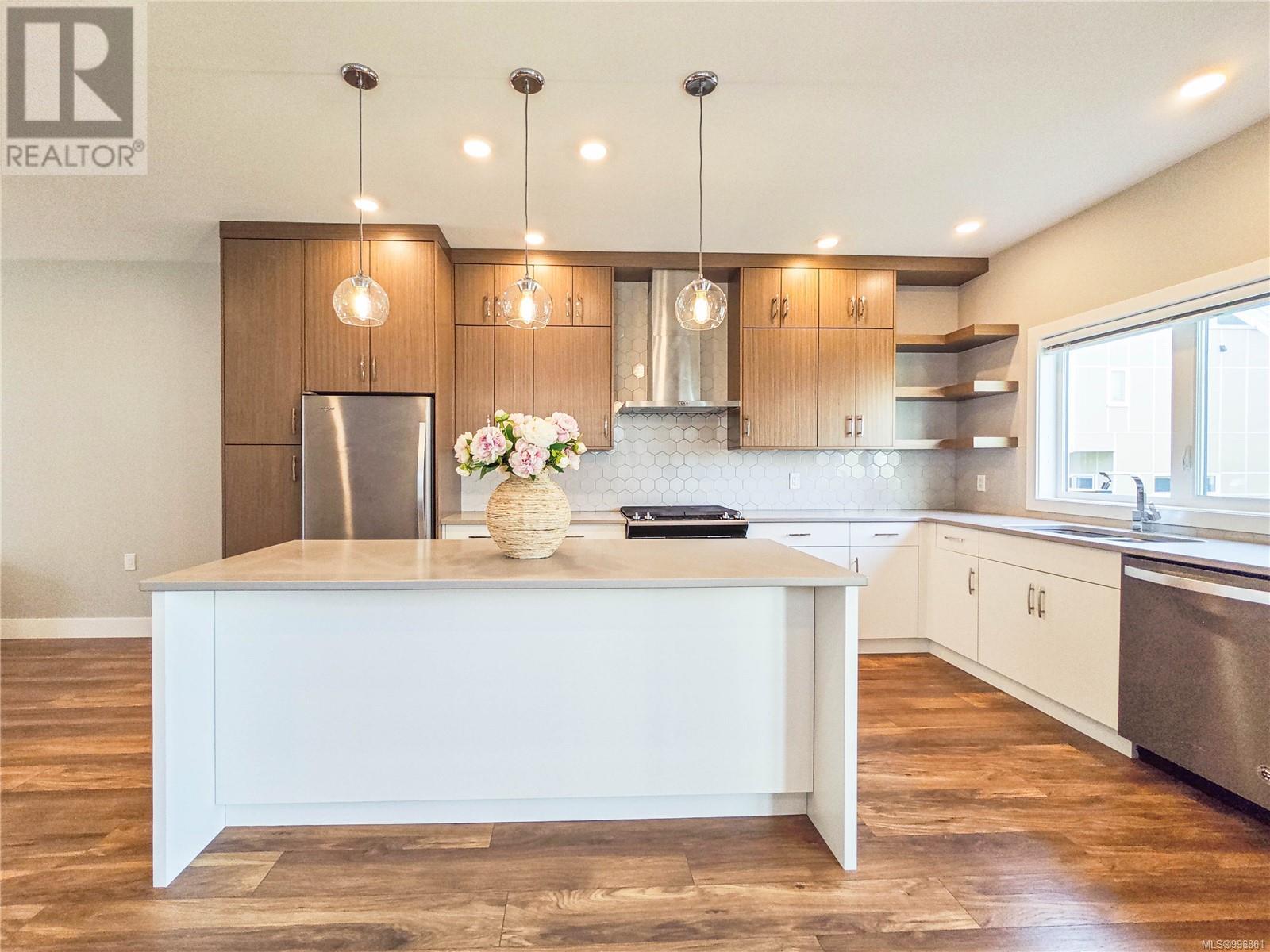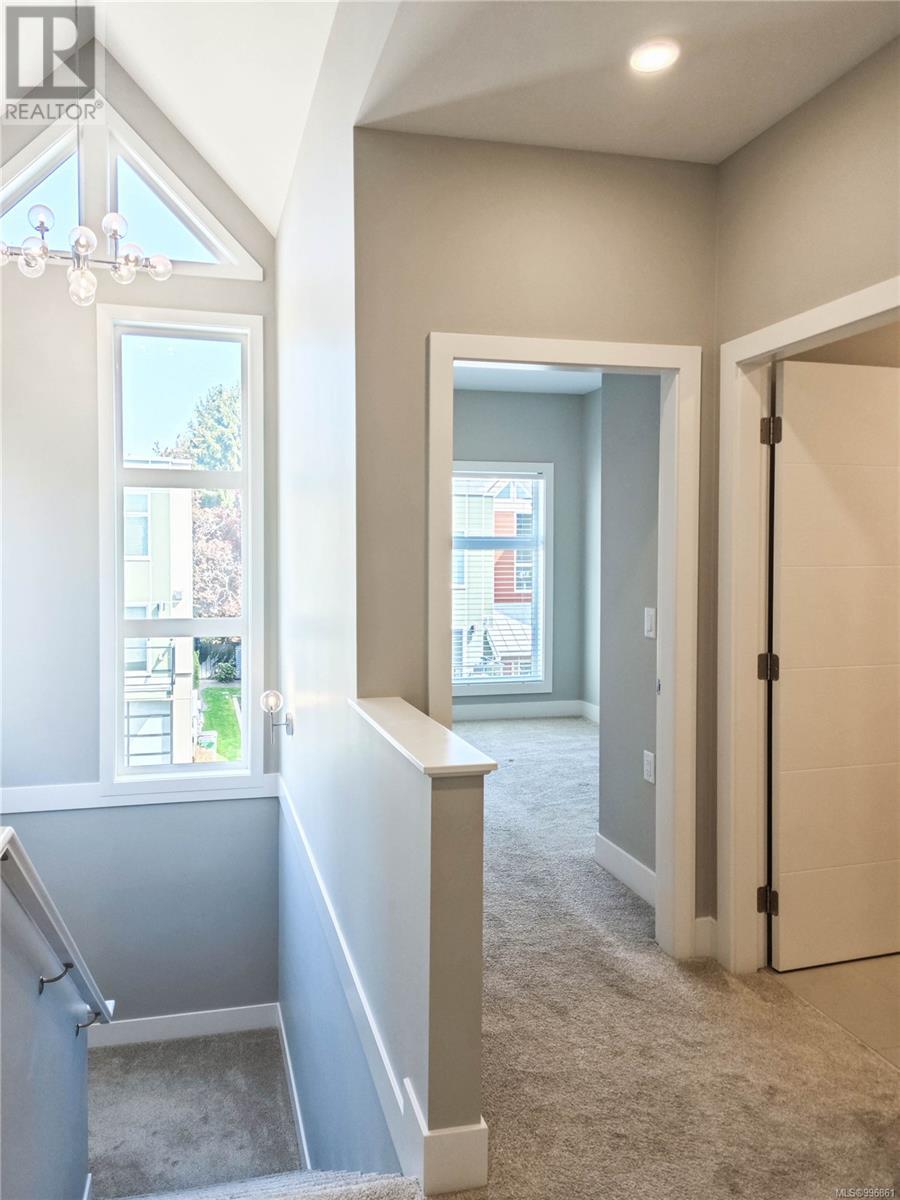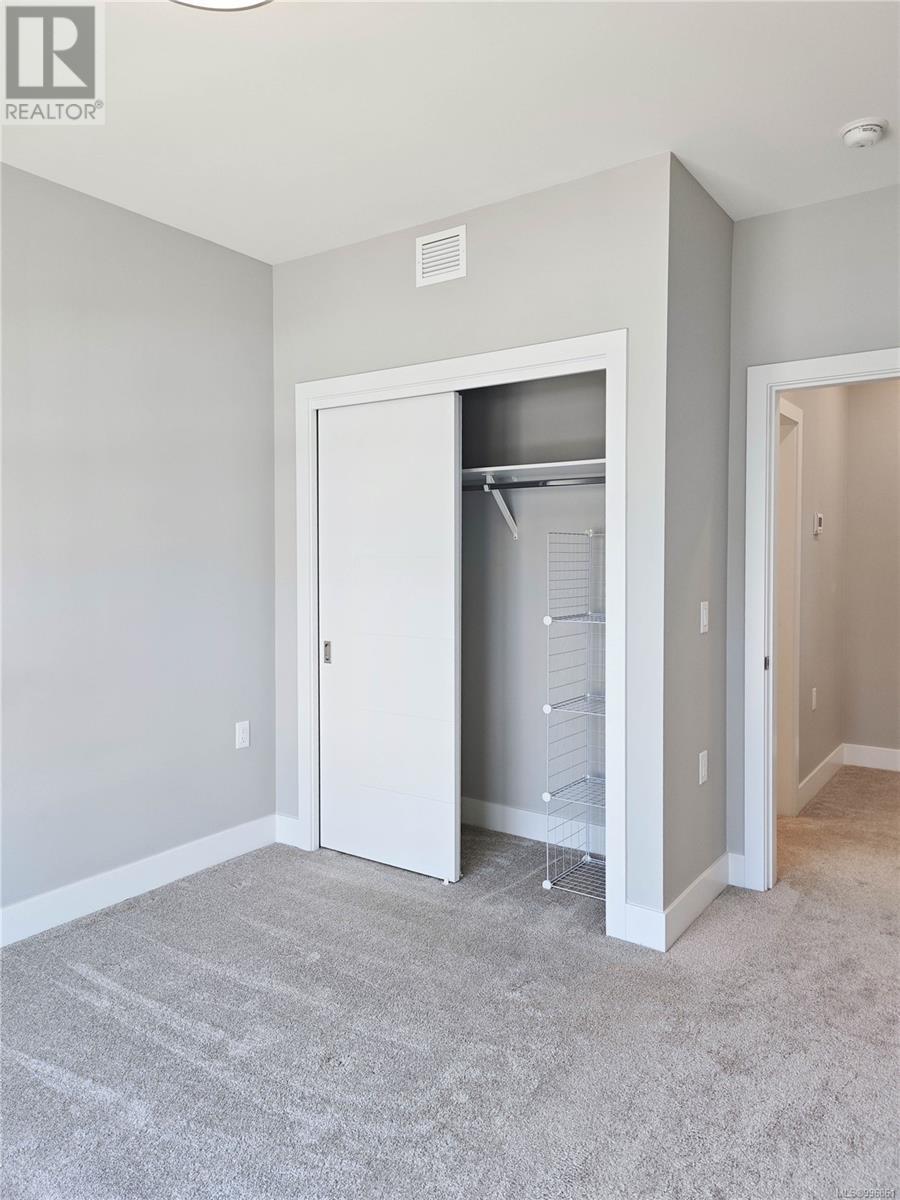14 4355 Viewmont Ave Saanich, British Columbia V8Z 5K8
$949,000Maintenance,
$421 Monthly
Maintenance,
$421 MonthlyThis modern like new 3-bed, 3-bath home offering energy-efficient living and stylish comfort. The open-concept main floor showcases a chef-inspired kitchen with a large island, quartz countertops, high-end stainless steel appliances, gas cooktop, and a BBQ-ready patio with gas hook-up. The bright living room features a cozy gas. Upstairs, the primary bedroom includes a 4-piece ensuite, while a second bedroom, additional 4-piece bathroom, and convenient laundry. The lower level features a third bedroom, 2-piece bathroom, and direct access to the patio and yard. Built for efficiency, this home includes solar voltaic panels, air conditioning, and on-demand gas hot water. An EV charger is installed in the garage, with additional driveway parking for a second vehicle. Ideally located next to Brydon Park and just a short walk to Royal Oak Shopping Centre, restaurants, and the bus exchange. This home offers the perfect blend of location, sustainability, and style. (id:29647)
Property Details
| MLS® Number | 996861 |
| Property Type | Single Family |
| Neigbourhood | Royal Oak |
| Community Features | Pets Allowed, Family Oriented |
| Features | Irregular Lot Size |
| Parking Space Total | 2 |
| Plan | Eps6006 |
| Structure | Patio(s) |
Building
| Bathroom Total | 3 |
| Bedrooms Total | 3 |
| Constructed Date | 2020 |
| Cooling Type | Air Conditioned |
| Fireplace Present | Yes |
| Fireplace Total | 1 |
| Heating Fuel | Electric, Natural Gas |
| Heating Type | Heat Pump |
| Size Interior | 1823 Sqft |
| Total Finished Area | 1543 Sqft |
| Type | Row / Townhouse |
Land
| Acreage | No |
| Size Irregular | 600 |
| Size Total | 600 Sqft |
| Size Total Text | 600 Sqft |
| Zoning Type | Multi-family |
Rooms
| Level | Type | Length | Width | Dimensions |
|---|---|---|---|---|
| Second Level | Ensuite | 4-Piece | ||
| Second Level | Bedroom | 10' x 10' | ||
| Second Level | Bathroom | 4-Piece | ||
| Second Level | Primary Bedroom | 12' x 10' | ||
| Lower Level | Bedroom | 9' x 10' | ||
| Lower Level | Bathroom | 2-Piece | ||
| Lower Level | Patio | 10' x 9' | ||
| Main Level | Kitchen | 18' x 10' | ||
| Main Level | Dining Room | 14' x 7' | ||
| Main Level | Living Room | 17' x 10' |
https://www.realtor.ca/real-estate/28233667/14-4355-viewmont-ave-saanich-royal-oak

103-4400 Chatterton Way
Victoria, British Columbia V8X 5J2
(250) 479-3333
(250) 479-3565
www.sutton.com/
Interested?
Contact us for more information





































