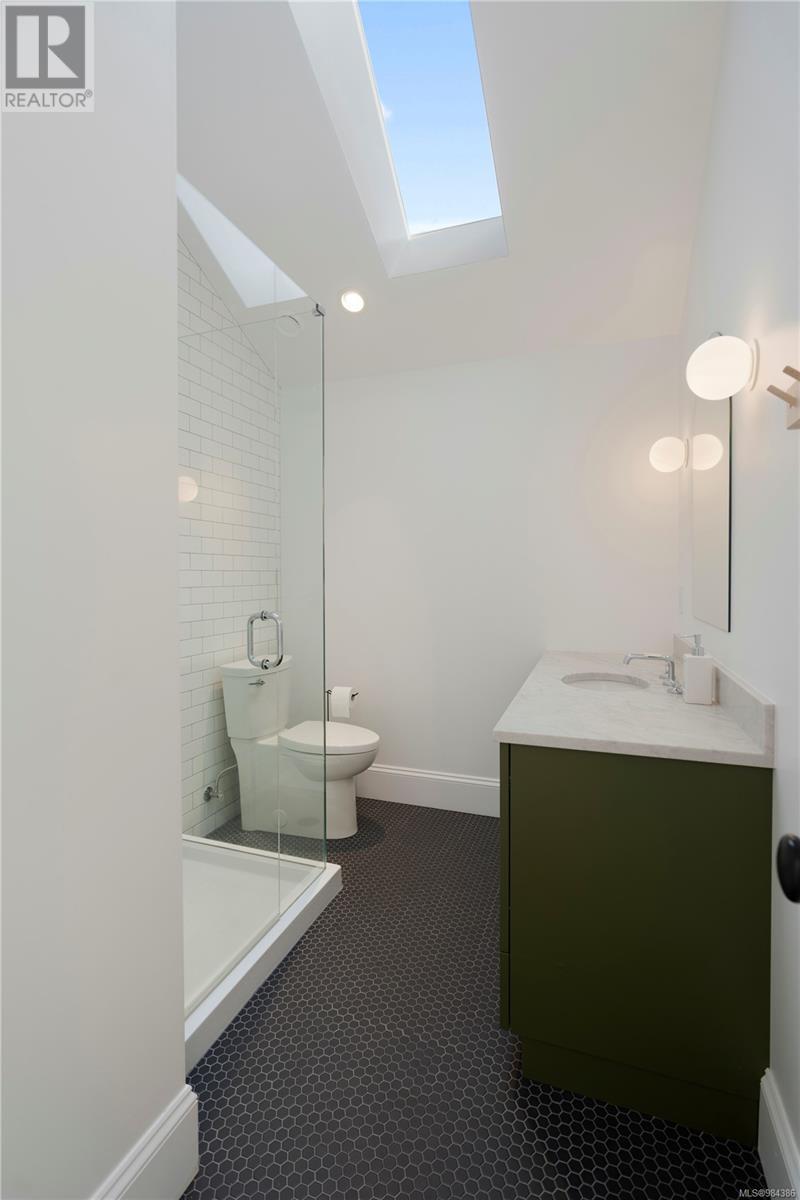14 230 Wilson St Victoria, British Columbia V9A 3G2
$899,900Maintenance,
$342 Monthly
Maintenance,
$342 MonthlyOpen 12-1:30 Sun (Jan 26) Simple and stylish living awaits in this stunning 2 level townhome that was designed for easy living with quality materials and design. With herringbone Oak floors, Island quarried white marble countertops, solid core doors throughout, & 11' vaulted ceilings making the space light and airy. With near passive energy efficiency including triple pane windows this great floor plan includes 2 bedroom, 3 bathroom & large back patio designed to foster a sense of community. This complex is family and pet friendly allowing 2 dogs or 2 cats, or one of each without a size restriction and includes secure parking, bike storage and Modo car share membership. Steps from Westside Village Shopping, convenient access to Galloping Goose Trail, Gorge inlet and Victoria's iconic inner harbour walkway, and bus routes. Come and see how great life can be at Wilson Commons! (id:29647)
Open House
This property has open houses!
12:00 pm
Ends at:1:30 pm
Property Details
| MLS® Number | 984386 |
| Property Type | Single Family |
| Neigbourhood | Victoria West |
| Community Features | Pets Allowed With Restrictions, Family Oriented |
| Features | Central Location |
| Parking Space Total | 1 |
| Plan | Eps6886 |
| Structure | Patio(s) |
Building
| Bathroom Total | 3 |
| Bedrooms Total | 2 |
| Architectural Style | Character |
| Constructed Date | 2021 |
| Cooling Type | None |
| Fireplace Present | No |
| Heating Fuel | Electric, Other |
| Heating Type | Baseboard Heaters, Heat Recovery Ventilation (hrv) |
| Size Interior | 1027 Sqft |
| Total Finished Area | 1027 Sqft |
| Type | Row / Townhouse |
Land
| Acreage | No |
| Size Irregular | 1253 |
| Size Total | 1253 Sqft |
| Size Total Text | 1253 Sqft |
| Zoning Type | Multi-family |
Rooms
| Level | Type | Length | Width | Dimensions |
|---|---|---|---|---|
| Second Level | Bathroom | 4-Piece | ||
| Second Level | Primary Bedroom | 15 ft | 15 ft | 15 ft x 15 ft |
| Second Level | Ensuite | 3-Piece | ||
| Second Level | Bedroom | 17 ft | 9 ft | 17 ft x 9 ft |
| Main Level | Entrance | 4 ft | 4 ft | 4 ft x 4 ft |
| Main Level | Living Room | 12 ft | 13 ft | 12 ft x 13 ft |
| Main Level | Kitchen | 12 ft | 12 ft | 12 ft x 12 ft |
| Main Level | Dining Room | 8 ft | 12 ft | 8 ft x 12 ft |
| Main Level | Bathroom | 2-Piece | ||
| Main Level | Patio | 17 ft | 17 ft | 17 ft x 17 ft |
https://www.realtor.ca/real-estate/27827504/14-230-wilson-st-victoria-victoria-west

4440 Chatterton Way
Victoria, British Columbia V8X 5J2
(250) 744-3301
(800) 663-2121
(250) 744-3904
www.remax-camosun-victoria-bc.com/
Interested?
Contact us for more information


























