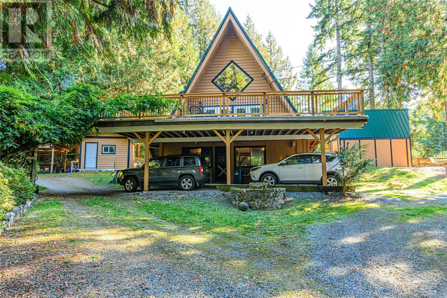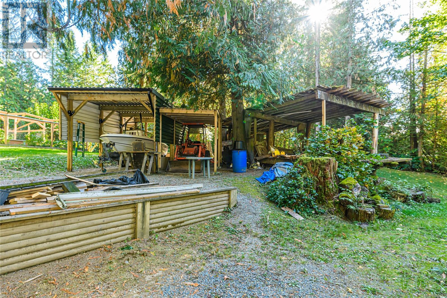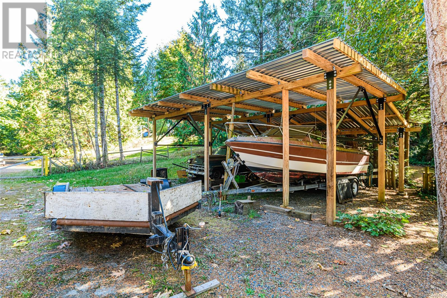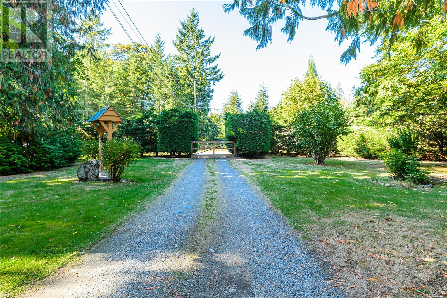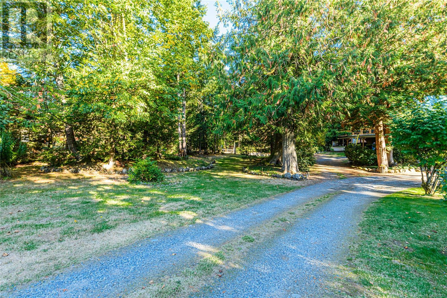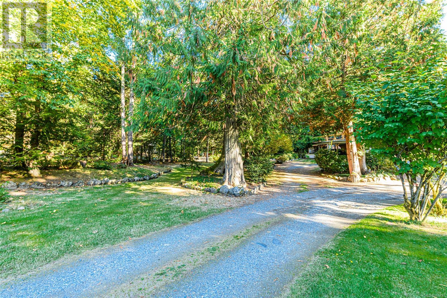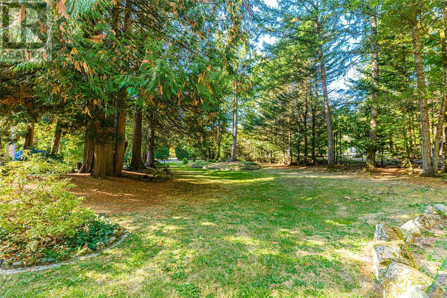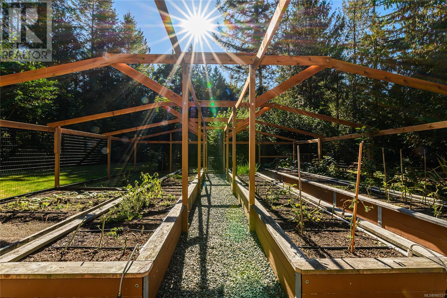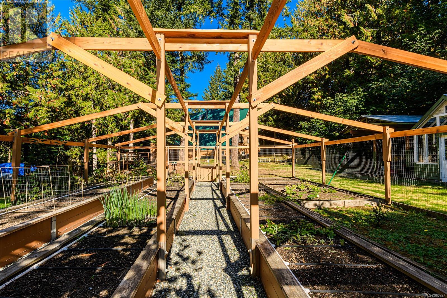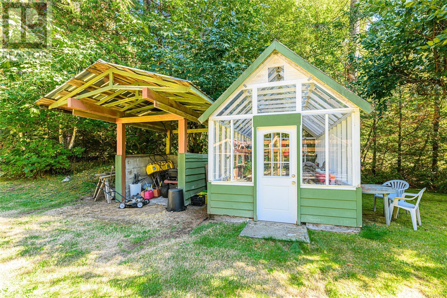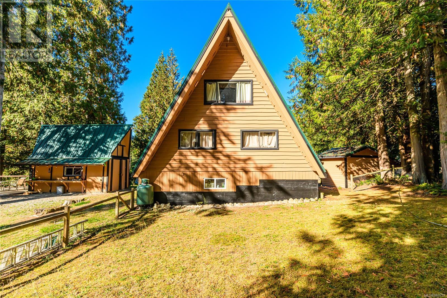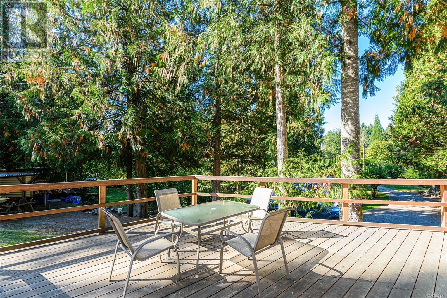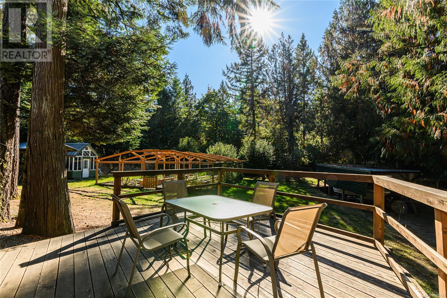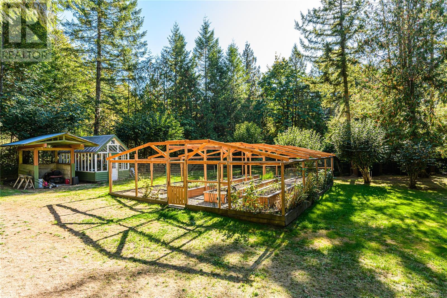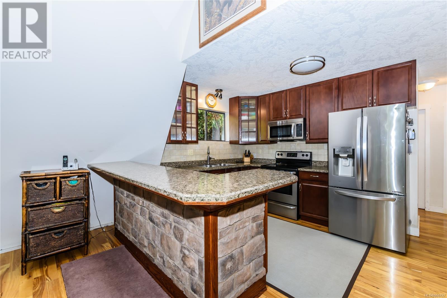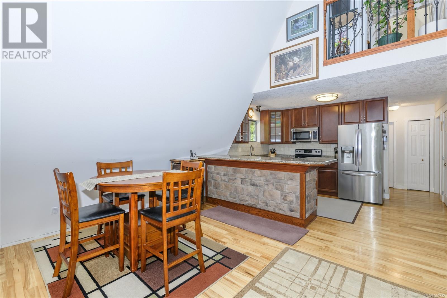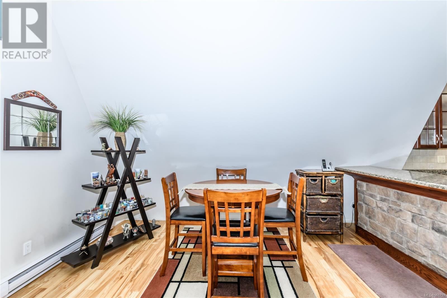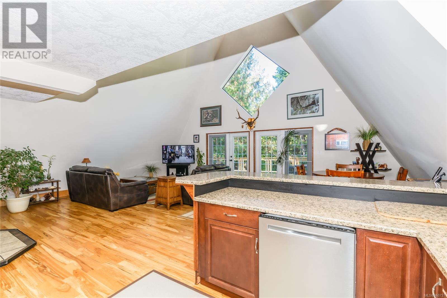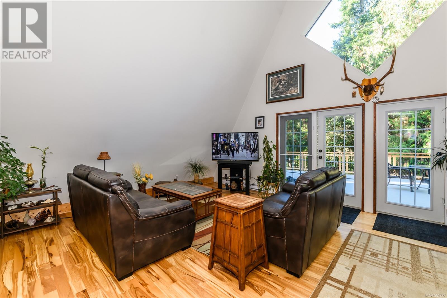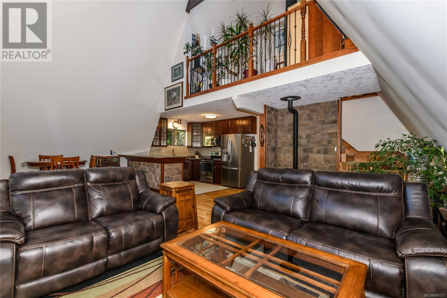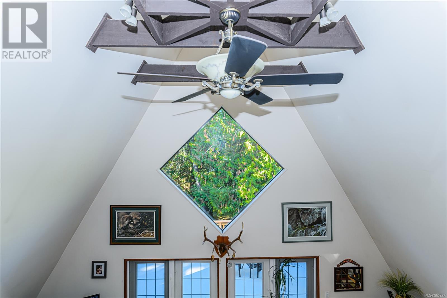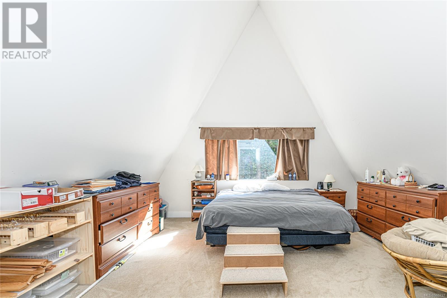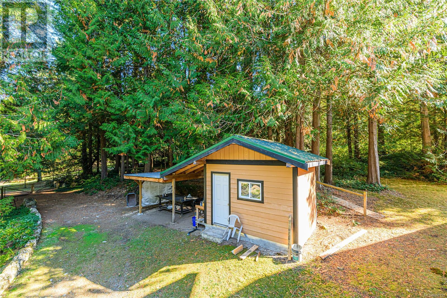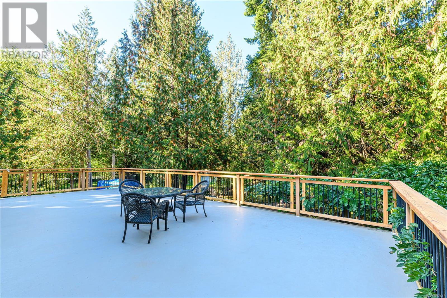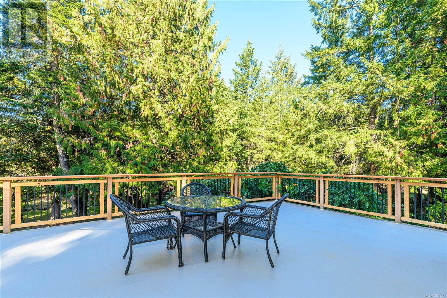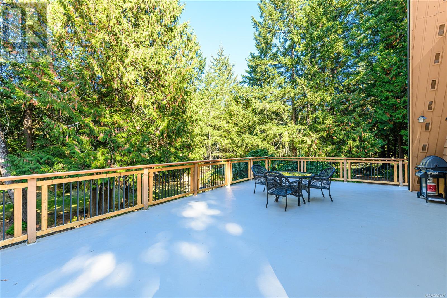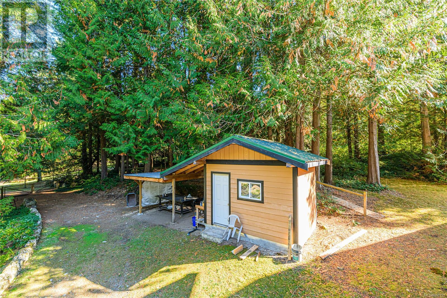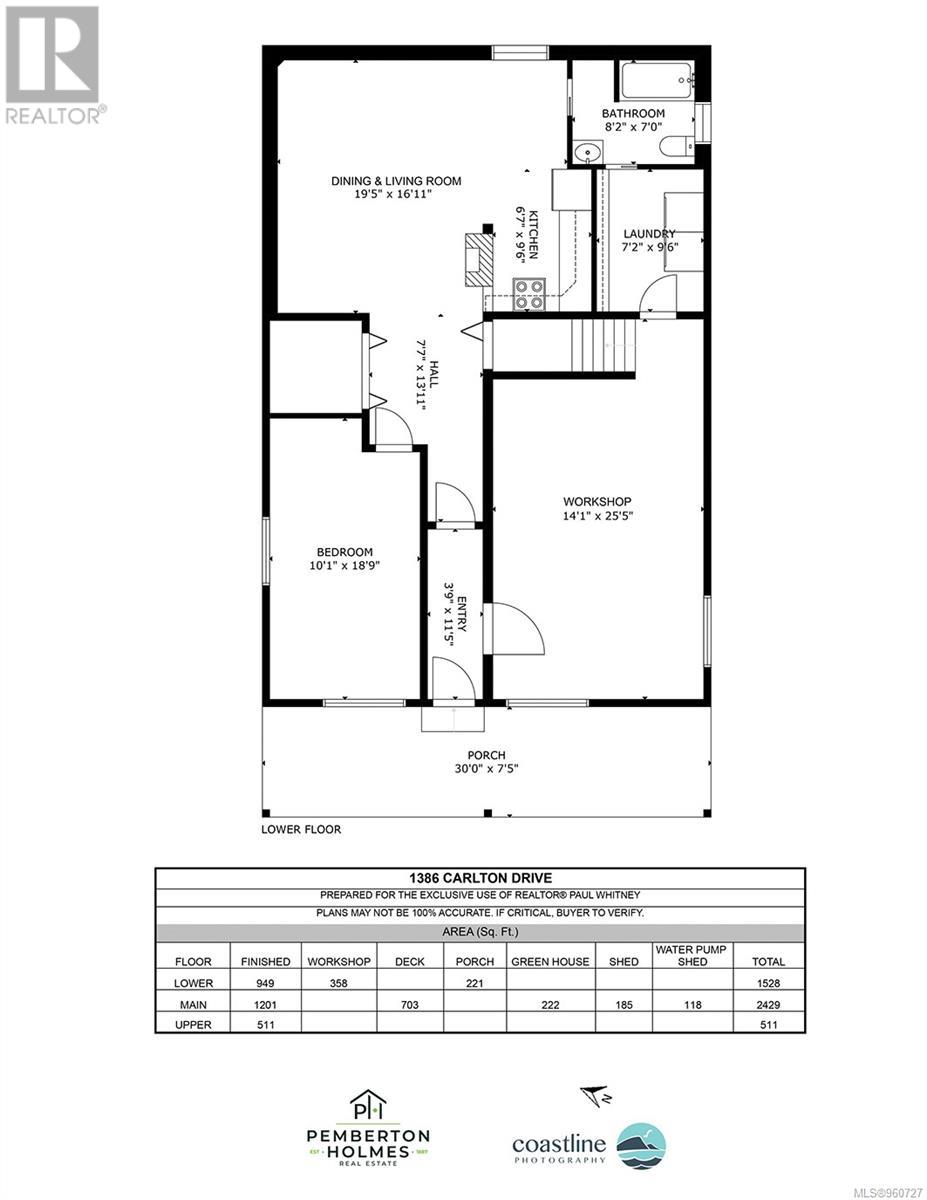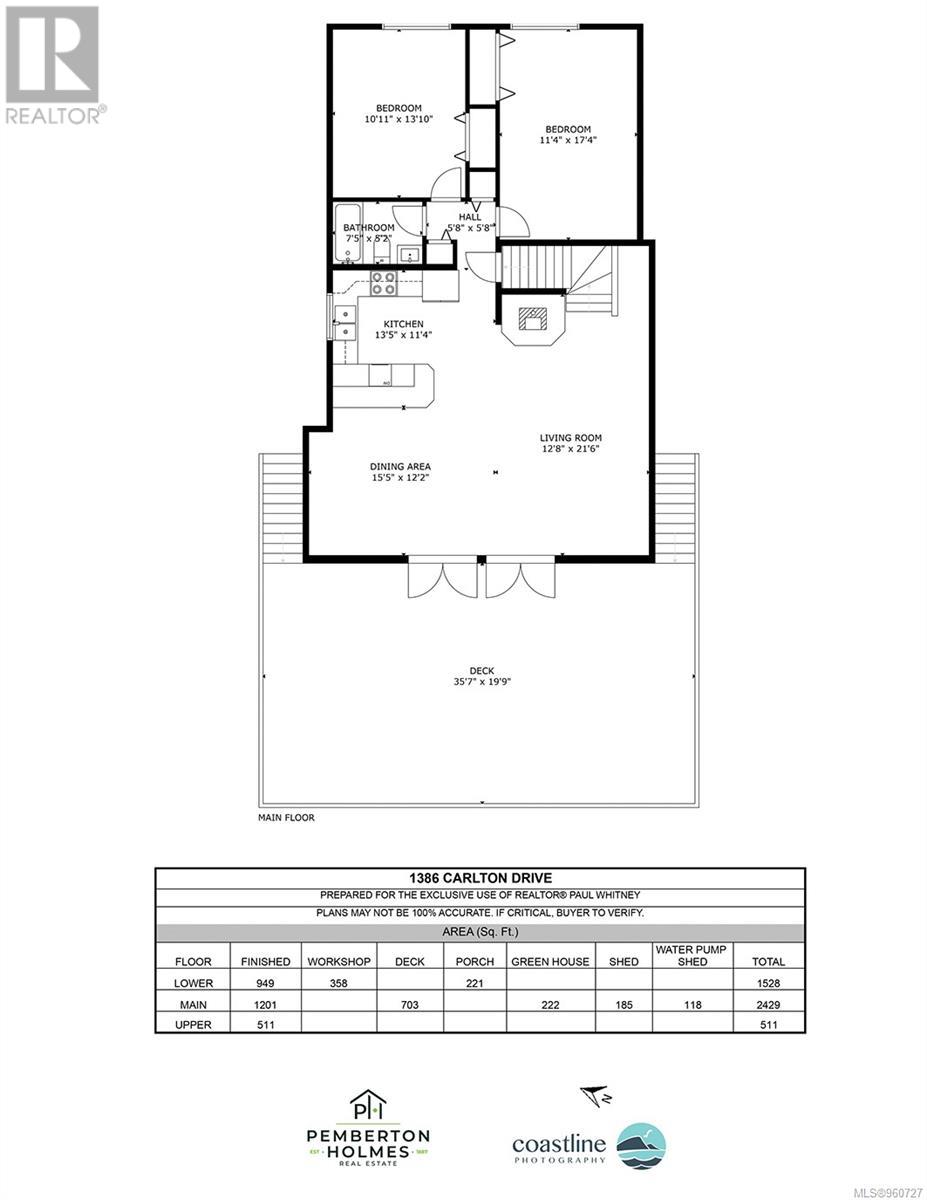1386 Carlton Dr Shawnigan Lake, British Columbia V8H 0B7
$1,390,000
This property in Shawnigan Lake sounds like a dream come true! With over two acres of land and a spacious chalet-style home, it offers both tranquility and practicality. The R-2 zoning allows for a variety of home-based businesses, providing flexibility for occupants. The 3000 square foot home boasts a thoughtful layout, with three bedrooms upstairs for privacy and a large family room downstairs, perfect for gatherings or relaxation. The huge sunny deck adds to the charm, offering an ideal space for entertaining friends and family while enjoying the beautiful surroundings. The lower level's additional accommodation with a separate entrance and workshop provides versatility and potential for rental income or personal projects. The landscaped lot with raised gardens, ponds, flowers, and trees creates a picturesque setting for outdoor enjoyment. The outbuildings and RV storage enhances the property's functionality, making it suitable for various hobbies , business and lifestyle needs. Overall, this property offers a perfect blend of natural beauty, functional space, and opportunities for both leisure and work. It truly sounds like a private paradise! (id:29647)
Property Details
| MLS® Number | 960727 |
| Property Type | Single Family |
| Neigbourhood | Shawnigan |
| Features | Cul-de-sac, Private Setting, Irregular Lot Size, Other |
| Plan | Vip30867 |
| Structure | Workshop |
Building
| Bathroom Total | 3 |
| Bedrooms Total | 4 |
| Appliances | Jetted Tub |
| Architectural Style | Cottage, Cabin, Westcoast |
| Constructed Date | 1983 |
| Cooling Type | None |
| Fireplace Present | Yes |
| Fireplace Total | 1 |
| Heating Fuel | Electric |
| Heating Type | Baseboard Heaters |
| Size Interior | 3061 Sqft |
| Total Finished Area | 2661 Sqft |
| Type | House |
Land
| Access Type | Road Access |
| Acreage | Yes |
| Size Irregular | 2.11 |
| Size Total | 2.11 Ac |
| Size Total Text | 2.11 Ac |
| Zoning Description | R2 |
| Zoning Type | Residential |
Rooms
| Level | Type | Length | Width | Dimensions |
|---|---|---|---|---|
| Second Level | Other | 10'5 x 9'4 | ||
| Second Level | Primary Bedroom | 17'7 x 16'10 | ||
| Second Level | Bathroom | 3-Piece | ||
| Lower Level | Bathroom | 3-Piece | ||
| Lower Level | Storage | 6'3 x 6'3 | ||
| Lower Level | Living Room | 19'1 x 16'7 | ||
| Lower Level | Kitchen | 9'5 x 7'4 | ||
| Lower Level | Family Room | 21'4 x 14'1 | ||
| Lower Level | Bedroom | 10 ft | Measurements not available x 10 ft | |
| Main Level | Living Room | 21'4 x 18'9 | ||
| Main Level | Kitchen | 13'5 x 9'7 | ||
| Main Level | Dining Room | 13'9 x 9'2 | ||
| Main Level | Bedroom | 17'3 x 12'5 | ||
| Main Level | Bedroom | 13'8 x 12'7 | ||
| Main Level | Bathroom | 4-Piece |
https://www.realtor.ca/real-estate/26771368/1386-carlton-dr-shawnigan-lake-shawnigan

150-805 Cloverdale Ave
Victoria, British Columbia V8X 2S9
(250) 384-8124
(800) 665-5303
(250) 380-6355
www.pembertonholmes.com/
Interested?
Contact us for more information


