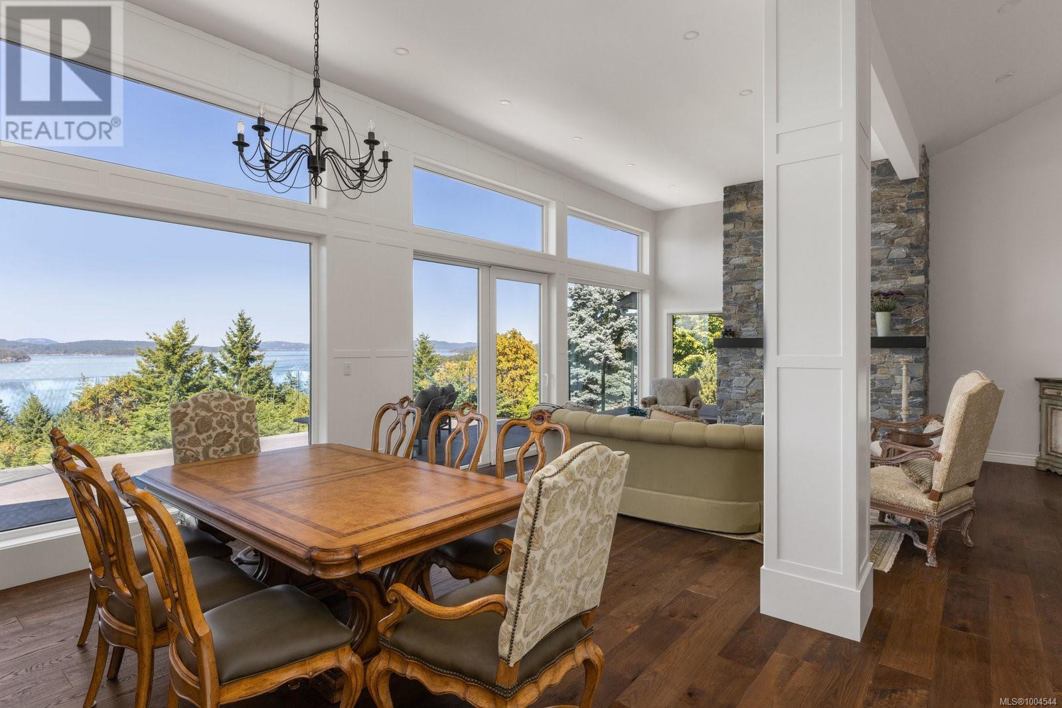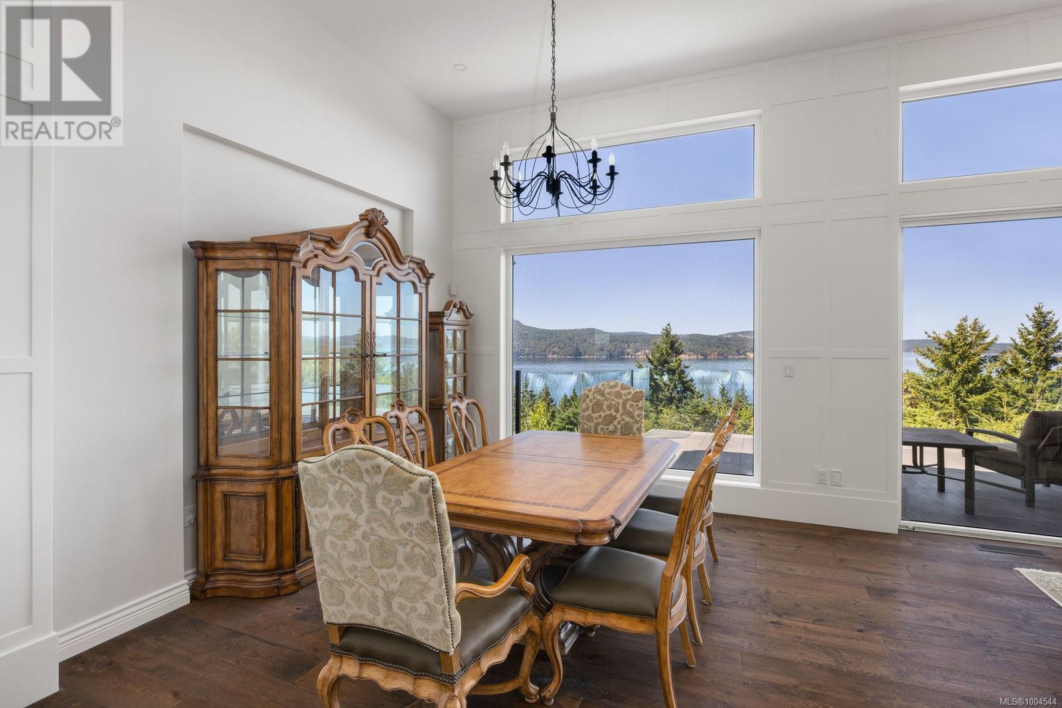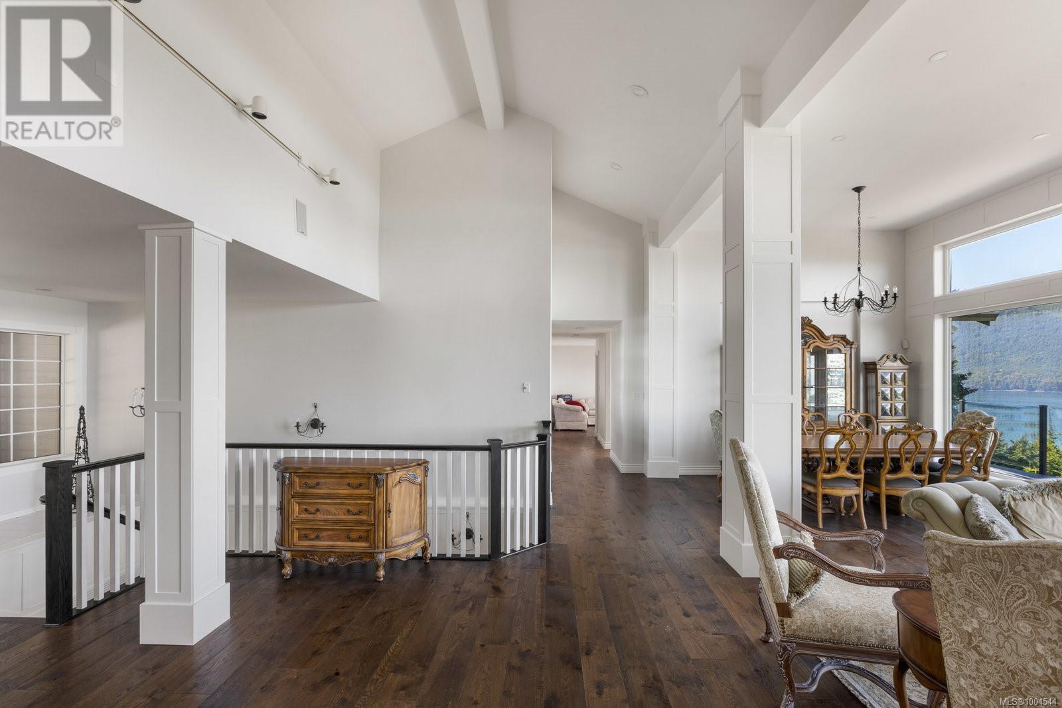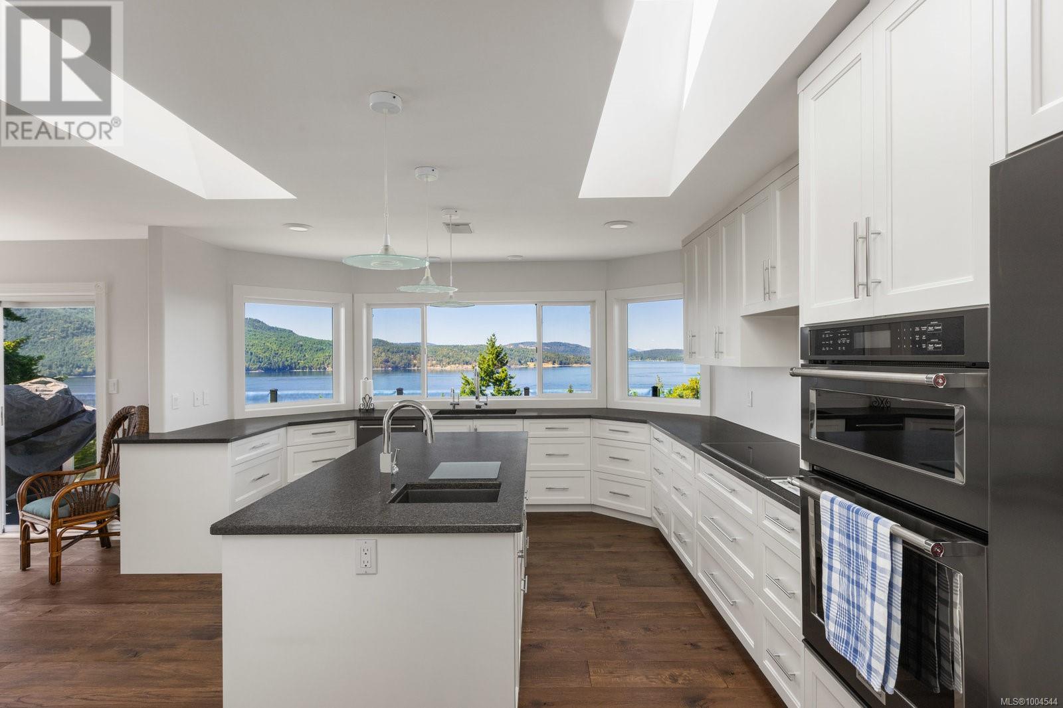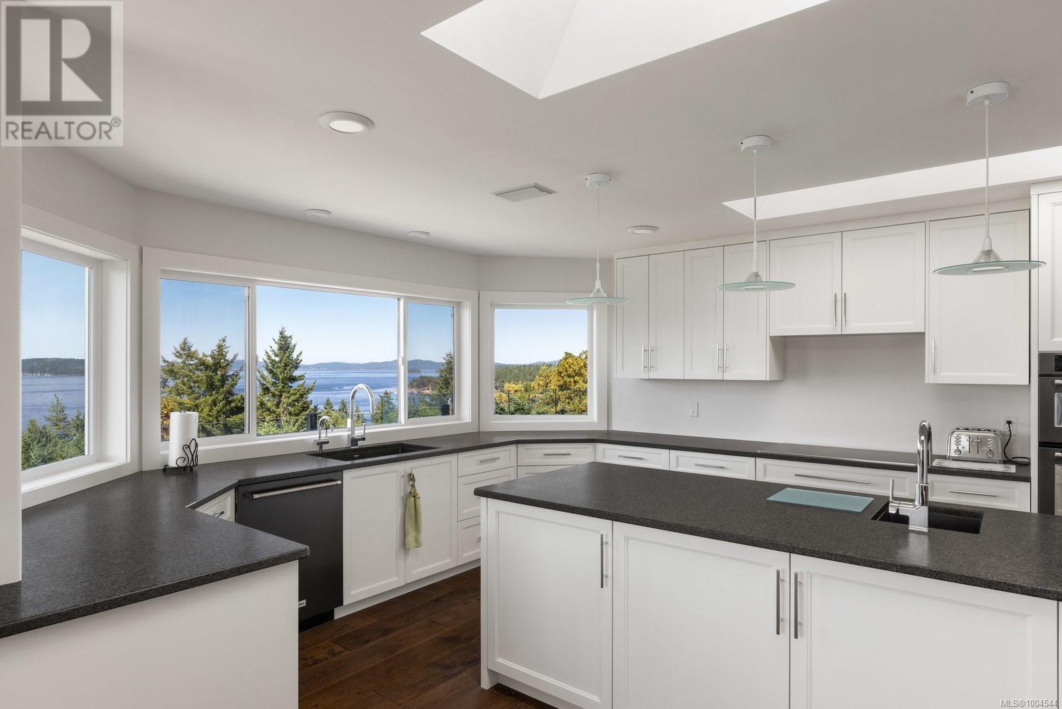1380 Cloake Hill Rd North Saanich, British Columbia V8L 5K3
$2,950,000
Perched atop prestigious Cloake Hill on a 0.99-acre parcel, this 5,083-sqft elegantly appointed home offers panoramic views of Satellite Channel and refined coastal living. Extensively renovated, the 4-bed, 6-bath layout features a sun-filled great room with soaring ceilings, a statement stone fireplace, and seamless access to an oversized sun deck. The chef’s kitchen flows into elegant dining spaces, while the upper-level primary retreat boasts vaulted ceilings, dual walk-in closets, and a luxe 6-piece ensuite. Downstairs offers flexible living with a recreation room, family room, office, and a private-entry suite. With over 2,000 sqft of outdoor space and a triple-car garage, this is West Coast living at its best - just minutes to Sidney, parks, and beaches. (id:29647)
Property Details
| MLS® Number | 1004544 |
| Property Type | Single Family |
| Neigbourhood | Lands End |
| Features | Private Setting, Southern Exposure, Other |
| Parking Space Total | 6 |
| Plan | Vip48742 |
| Structure | Patio(s) |
| View Type | Mountain View, Ocean View |
Building
| Bathroom Total | 5 |
| Bedrooms Total | 3 |
| Constructed Date | 1993 |
| Cooling Type | Air Conditioned |
| Fireplace Present | Yes |
| Fireplace Total | 2 |
| Heating Type | Heat Pump |
| Size Interior | 5083 Sqft |
| Total Finished Area | 5083 Sqft |
| Type | House |
Land
| Acreage | No |
| Size Irregular | 0.99 |
| Size Total | 0.99 Ac |
| Size Total Text | 0.99 Ac |
| Zoning Type | Residential |
Rooms
| Level | Type | Length | Width | Dimensions |
|---|---|---|---|---|
| Lower Level | Patio | 26 ft | 8 ft | 26 ft x 8 ft |
| Lower Level | Patio | 34 ft | 12 ft | 34 ft x 12 ft |
| Lower Level | Patio | 13 ft | 13 ft | 13 ft x 13 ft |
| Lower Level | Patio | 17 ft | 10 ft | 17 ft x 10 ft |
| Lower Level | Bathroom | 3-Piece | ||
| Lower Level | Other | 14 ft | 20 ft | 14 ft x 20 ft |
| Lower Level | Office | 10 ft | 9 ft | 10 ft x 9 ft |
| Lower Level | Ensuite | 3-Piece | ||
| Lower Level | Bedroom | 14 ft | 14 ft | 14 ft x 14 ft |
| Lower Level | Bedroom | 12 ft | 15 ft | 12 ft x 15 ft |
| Lower Level | Bathroom | 4-Piece | ||
| Lower Level | Recreation Room | 15 ft | 18 ft | 15 ft x 18 ft |
| Lower Level | Family Room | 19 ft | 20 ft | 19 ft x 20 ft |
| Main Level | Balcony | 27 ft | 7 ft | 27 ft x 7 ft |
| Main Level | Balcony | 31 ft | 17 ft | 31 ft x 17 ft |
| Main Level | Balcony | 17 ft | 10 ft | 17 ft x 10 ft |
| Main Level | Ensuite | 6-Piece | ||
| Main Level | Primary Bedroom | 17 ft | 20 ft | 17 ft x 20 ft |
| Main Level | Bathroom | 2-Piece | ||
| Main Level | Office | 5 ft | 20 ft | 5 ft x 20 ft |
| Main Level | Kitchen | 14 ft | 18 ft | 14 ft x 18 ft |
| Main Level | Living Room | 11 ft | 18 ft | 11 ft x 18 ft |
| Main Level | Dining Room | 13 ft | 18 ft | 13 ft x 18 ft |
| Main Level | Great Room | 18 ft | 25 ft | 18 ft x 25 ft |
| Main Level | Entrance | 11 ft | 9 ft | 11 ft x 9 ft |
https://www.realtor.ca/real-estate/28577817/1380-cloake-hill-rd-north-saanich-lands-end

2411 Bevan Ave
Sidney, British Columbia V8L 4M9
(250) 388-5882
(250) 388-9636
Interested?
Contact us for more information






