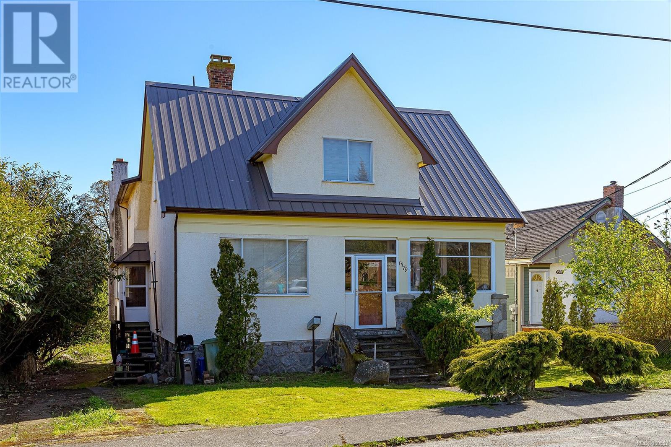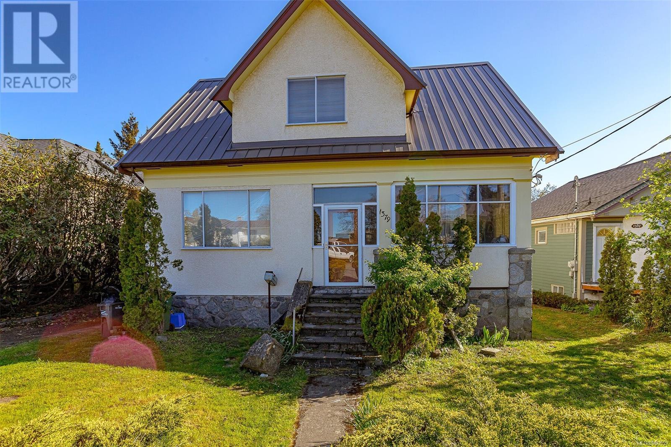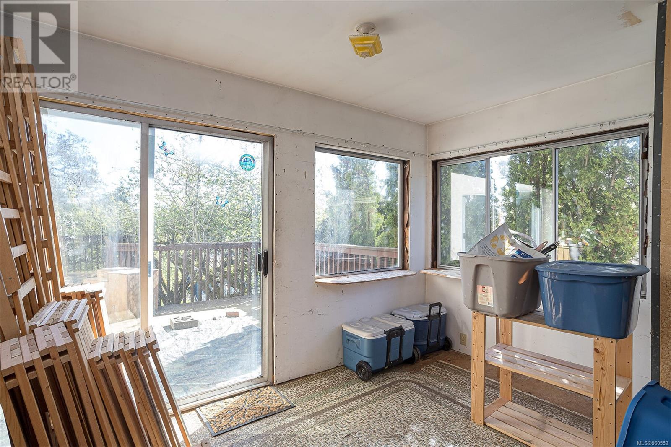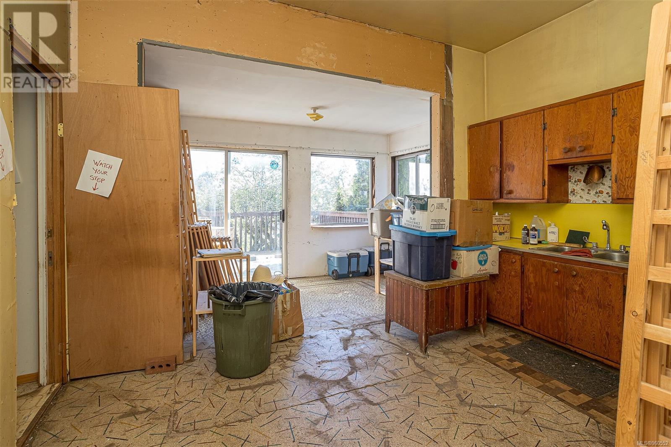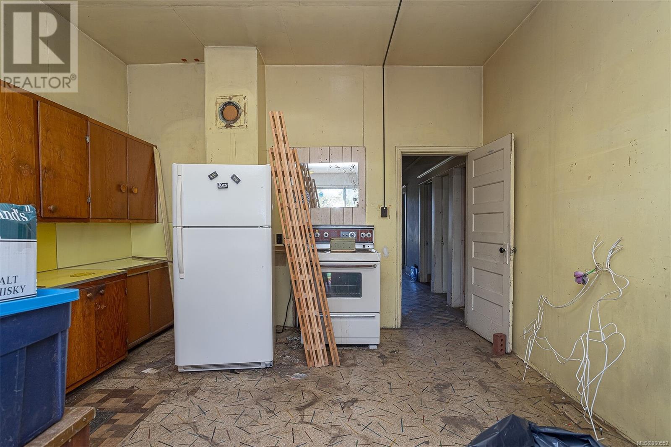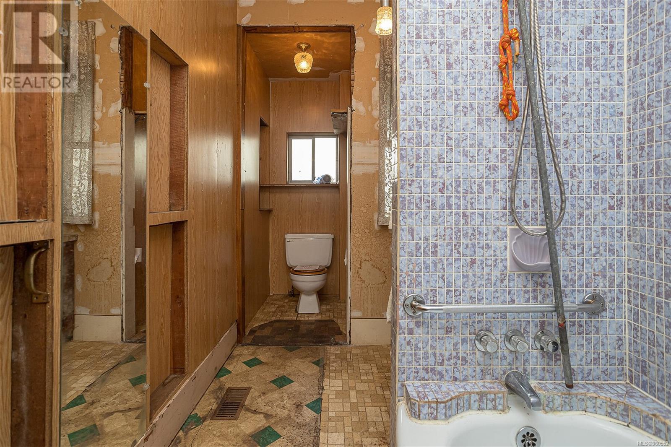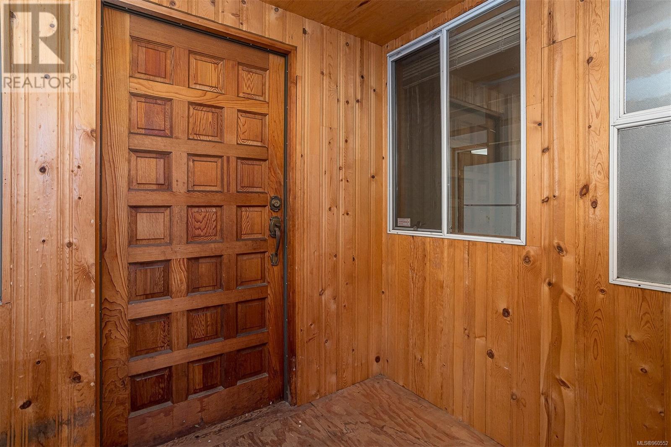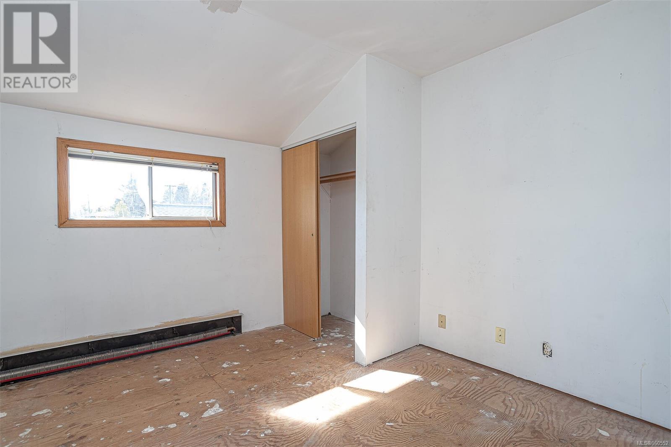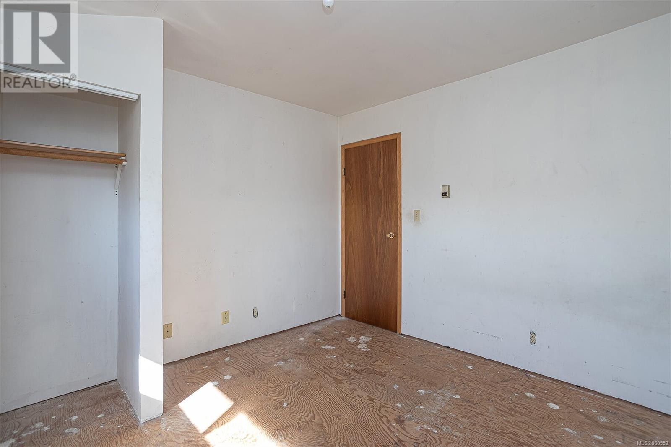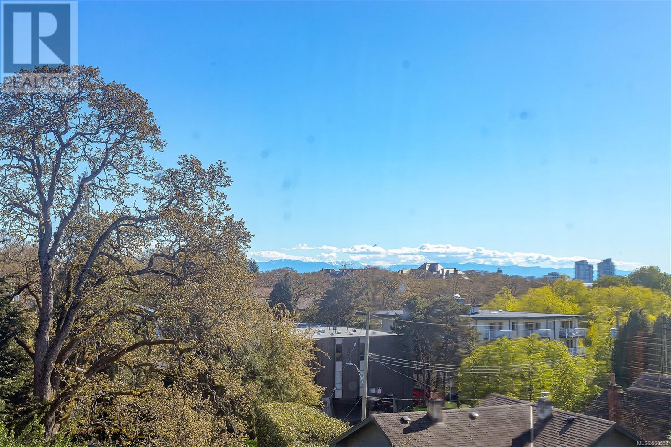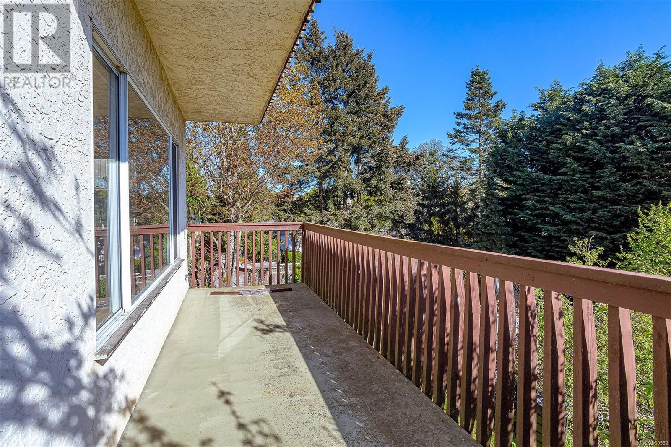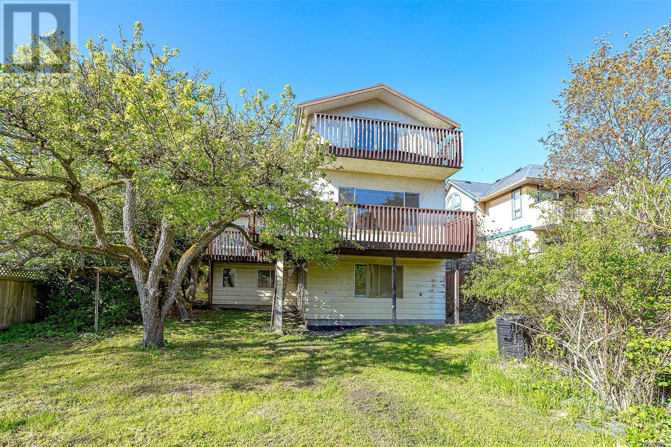1379 Vista Hts Victoria, British Columbia V8T 2J2
$1,049,900
In a great Oaklands neighbourhood, on a quiet cul-de-sac, this once grand home sits on a 56x173 sq ft lot. Bring your renovation or redevelopment ideas. With potential to restore, add on, rebuild, or rezone , this 9688 sq ft lot, currently zoned R1-B, has many possibilities. The original home, built in 1917, features wood floors, over height ceilings, 2 beautiful granite fireplaces and an upper floor with 4 bedrooms. Lots of south light and great city and skyline views from the upper floor. The 2 bdrm separate side suite was added in the 1970’s. The metal roof was installed in 2021. Basement with laundry and storage is unfinished and ceiling height under the original home is 6’6. Basement of the addition has a family room with a ceiling height of 8’11. The sloping south facing back yard has many types of fruit trees, apple, pear and quince. In a great central location, close to parks, Cedar Hill Rec, Hillside shopping center, major bus routes, and an easy commute downtown. (id:29647)
Property Details
| MLS® Number | 960552 |
| Property Type | Single Family |
| Neigbourhood | Oaklands |
| Parking Space Total | 2 |
| Plan | Vip741 |
Building
| Bathroom Total | 2 |
| Bedrooms Total | 7 |
| Constructed Date | 1917 |
| Cooling Type | None |
| Fireplace Present | Yes |
| Fireplace Total | 3 |
| Heating Fuel | Oil, Other |
| Heating Type | Forced Air, Hot Water |
| Size Interior | 5219 Sqft |
| Total Finished Area | 3250 Sqft |
| Type | House |
Parking
| Stall |
Land
| Acreage | No |
| Size Irregular | 9688 |
| Size Total | 9688 Sqft |
| Size Total Text | 9688 Sqft |
| Zoning Description | R1-b |
| Zoning Type | Residential |
Rooms
| Level | Type | Length | Width | Dimensions |
|---|---|---|---|---|
| Second Level | Bedroom | 11 ft | 15 ft | 11 ft x 15 ft |
| Second Level | Bedroom | 8 ft | 11 ft | 8 ft x 11 ft |
| Second Level | Bathroom | 4-Piece | ||
| Second Level | Bedroom | 11 ft | 11 ft | 11 ft x 11 ft |
| Second Level | Bedroom | 10 ft | 13 ft | 10 ft x 13 ft |
| Second Level | Primary Bedroom | 12 ft | 13 ft | 12 ft x 13 ft |
| Lower Level | Den | 7 ft | 12 ft | 7 ft x 12 ft |
| Lower Level | Recreation Room | 15 ft | 26 ft | 15 ft x 26 ft |
| Lower Level | Storage | 11 ft | 18 ft | 11 ft x 18 ft |
| Lower Level | Laundry Room | 10 ft | 19 ft | 10 ft x 19 ft |
| Main Level | Bedroom | 8 ft | 8 ft | 8 ft x 8 ft |
| Main Level | Living Room | 15 ft | 23 ft | 15 ft x 23 ft |
| Main Level | Entrance | 6 ft | 7 ft | 6 ft x 7 ft |
| Main Level | Bathroom | 3-Piece | ||
| Main Level | Kitchen | 8 ft | 9 ft | 8 ft x 9 ft |
| Main Level | Dining Room | 7 ft | 13 ft | 7 ft x 13 ft |
| Main Level | Kitchen | 11 ft | 13 ft | 11 ft x 13 ft |
| Main Level | Bedroom | 13 ft | 14 ft | 13 ft x 14 ft |
| Main Level | Living Room | 12 ft | 18 ft | 12 ft x 18 ft |
| Main Level | Porch | 6 ft | 17 ft | 6 ft x 17 ft |
https://www.realtor.ca/real-estate/26779480/1379-vista-hts-victoria-oaklands

2000 Oak Bay Ave
Victoria, British Columbia V8R 1E4
(250) 590-8124
Interested?
Contact us for more information


