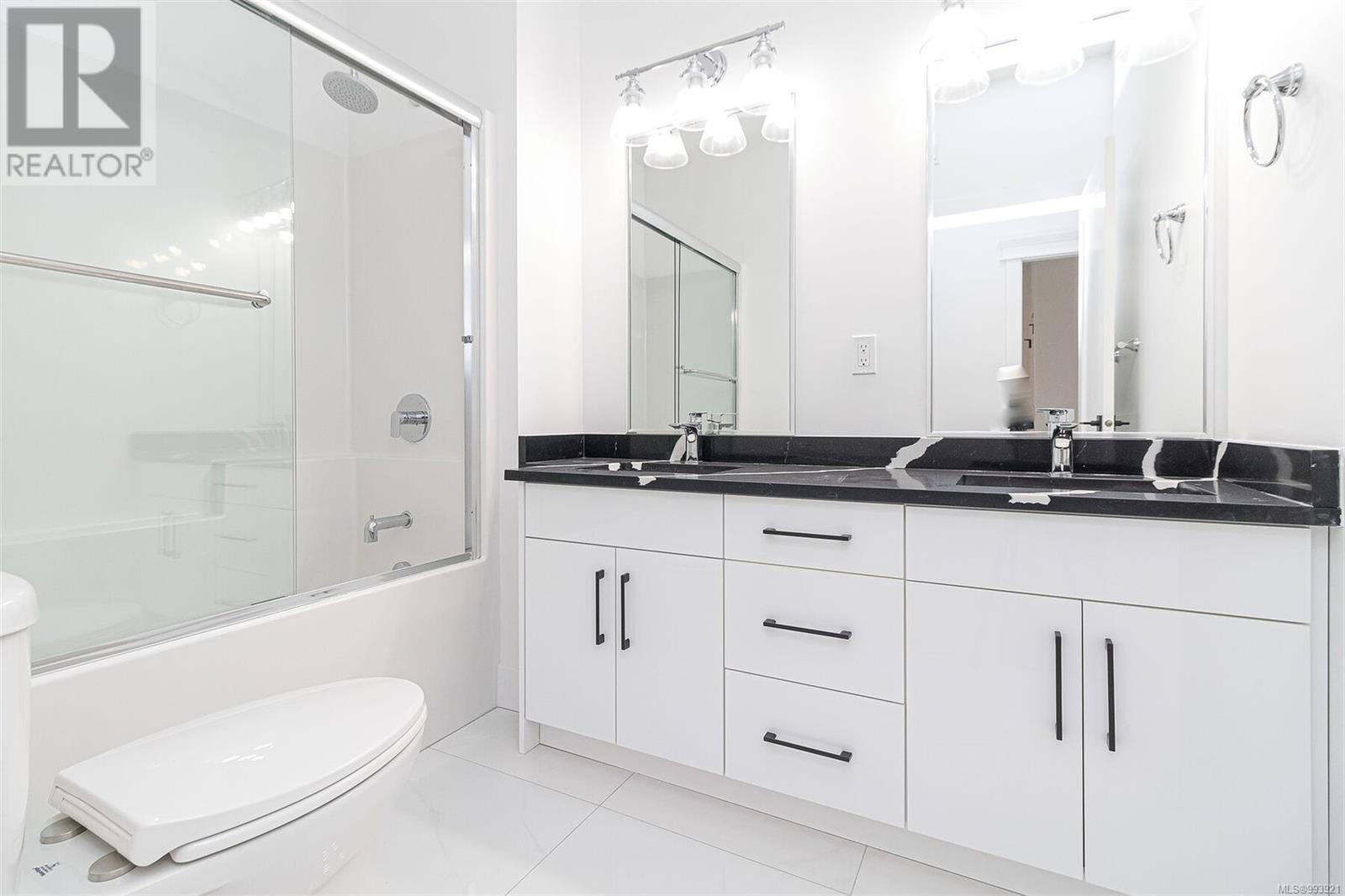1375 Sandstone Lane Langford, British Columbia V9B 7A2
$1,075,000
OH MAY 10 1:00PM-3:00PM This stunning Built Green Platinum Certified home combines energy efficiency with modern living. Offering 3 bedrooms, 3 bathrooms, and 2,100 sq ft (including the garage), this spacious home features a large living room that opens to a private backyard, a dining area with a beautiful serving space, and a kitchen with stainless steel appliances, acrylic cabinets, and quartz countertops. The main floor also includes a pantry for extra storage. Upstairs, the primary bedroom boasts a private deck, ensuite, and walk-in closet, while two additional bedrooms and a laundry room complete the floor. Enjoy energy-efficient features like gas on-demand hot water and a heat pump, plus stunning views from the upper floor. Schedule a viewing today to experience all this almost new home has to offer plus no GST! (id:29647)
Property Details
| MLS® Number | 993921 |
| Property Type | Single Family |
| Neigbourhood | Bear Mountain |
| Community Features | Pets Allowed With Restrictions, Family Oriented |
| Features | Level Lot, Other |
| Parking Space Total | 2 |
| Structure | Patio(s) |
| View Type | Mountain View |
Building
| Bathroom Total | 3 |
| Bedrooms Total | 3 |
| Constructed Date | 2024 |
| Cooling Type | Air Conditioned |
| Fireplace Present | Yes |
| Fireplace Total | 1 |
| Heating Fuel | Natural Gas |
| Heating Type | Heat Pump, Hot Water |
| Size Interior | 2451 Sqft |
| Total Finished Area | 1929.98 Sqft |
| Type | Duplex |
Parking
| Garage |
Land
| Acreage | No |
| Size Irregular | 2744 |
| Size Total | 2744 Sqft |
| Size Total Text | 2744 Sqft |
| Zoning Type | Residential |
Rooms
| Level | Type | Length | Width | Dimensions |
|---|---|---|---|---|
| Second Level | Ensuite | 4-Piece | ||
| Second Level | Primary Bedroom | 14'8 x 17'2 | ||
| Second Level | Bedroom | 10'9 x 13'2 | ||
| Second Level | Bathroom | 3-Piece | ||
| Second Level | Laundry Room | 6'1 x 6'10 | ||
| Second Level | Bedroom | 10'8 x 12'2 | ||
| Main Level | Living Room | 15 ft | Measurements not available x 15 ft | |
| Main Level | Kitchen | 13 ft | Measurements not available x 13 ft | |
| Main Level | Patio | 8' x 12' | ||
| Main Level | Bathroom | 2-Piece | ||
| Main Level | Pantry | 5'8 x 6'9 | ||
| Main Level | Entrance | 10 ft | 14 ft | 10 ft x 14 ft |
https://www.realtor.ca/real-estate/28136296/1375-sandstone-lane-langford-bear-mountain

301-1321 Blanshard St
Victoria, British Columbia V8W 0B6
(250) 480-3000
1 (866) 232-1101
www.fairrealty.com/
Interested?
Contact us for more information







































