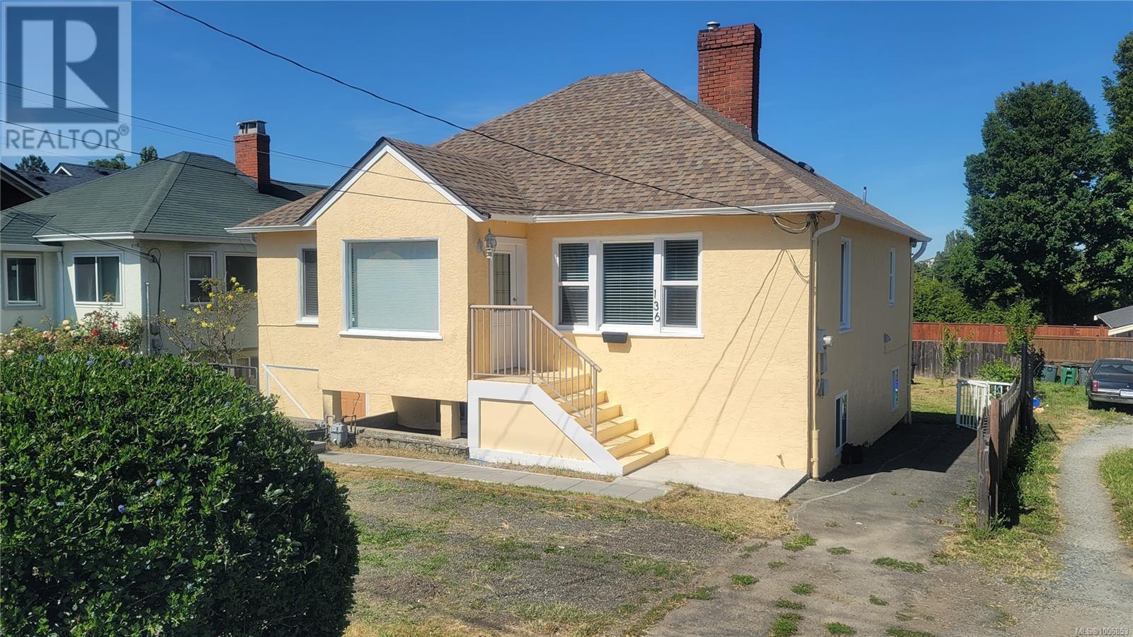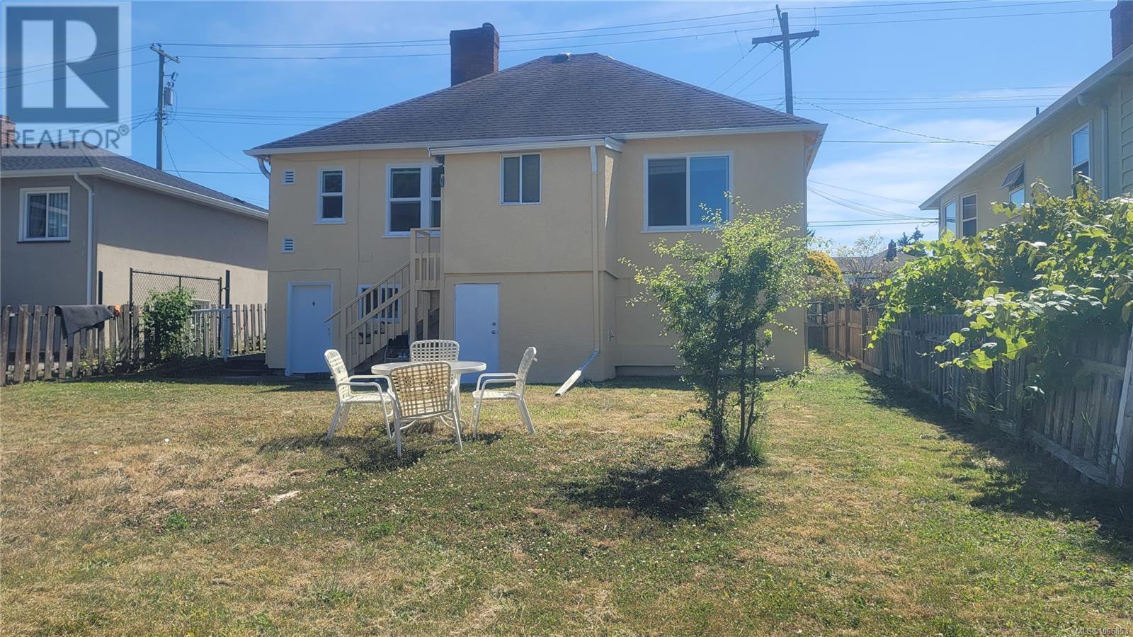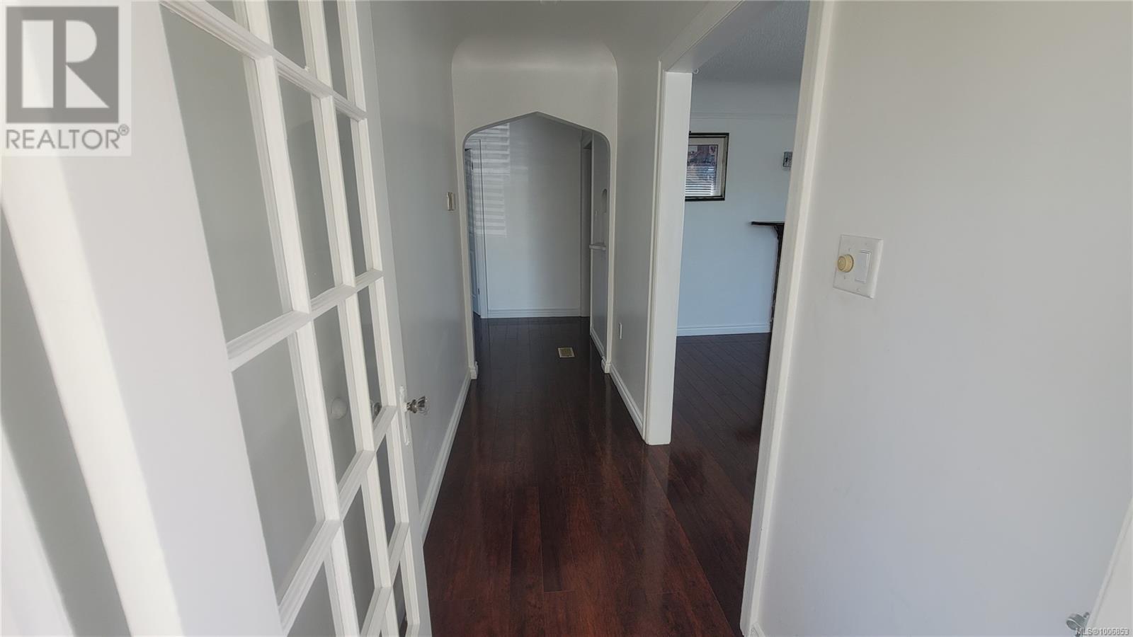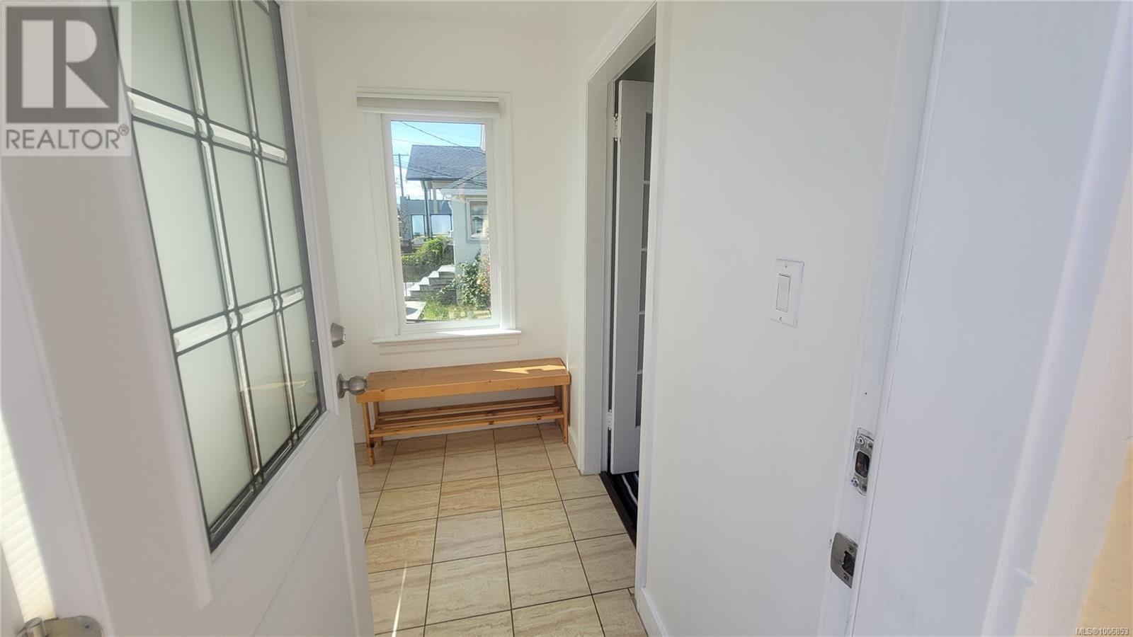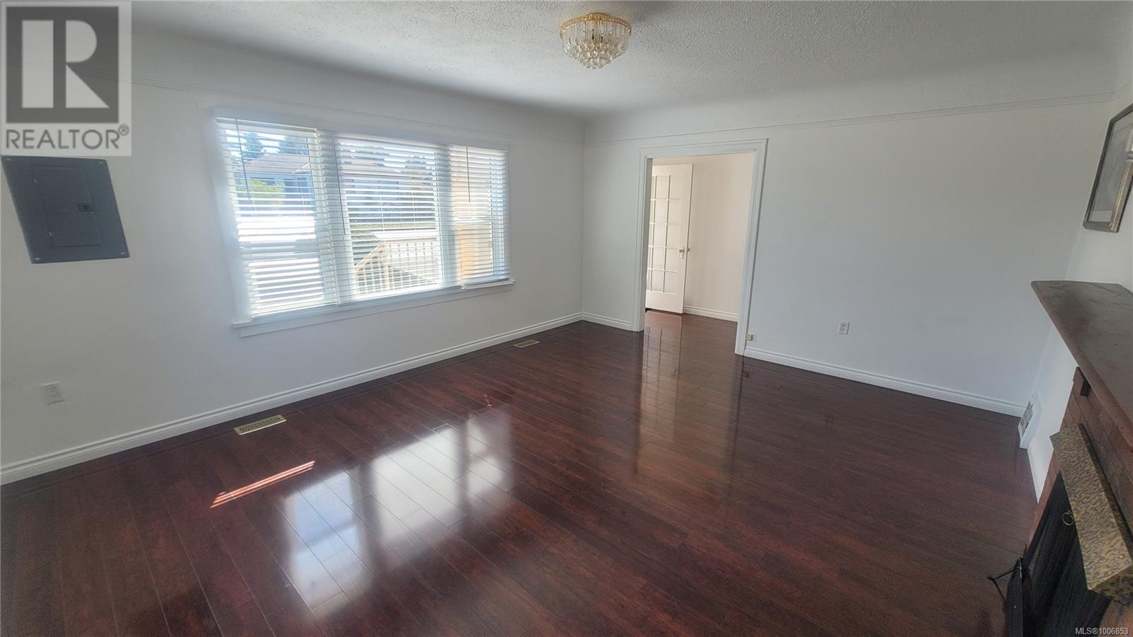136 Burnside Rd W Saanich, British Columbia V9A 1B8
$949,000
Charming character home in a prime, central location—perfect for investors or first-time buyers! The main level features 2 spacious bedrooms, a bright living room with a cozy fireplace, elegant French doors, and classic coved ceilings. Gleaming high-quality laminate flooring flows throughout. The lower level offers excellent income potential, currently generating $2,250/month, with 3 additional bedrooms, a second living room, kitchen, and two private entrances. Enjoy a large, level, fully fenced backyard—ideal for kids, pets, or future garden projects. Situated steps from Tillicum Mall, public transit, schools, parks, Pearkes Arena, movie theatres, rec centre, and the library, this home provides unmatched convenience. A fantastic opportunity in a desirable neighborhood with flexible living options! (id:29647)
Property Details
| MLS® Number | 1006853 |
| Property Type | Single Family |
| Neigbourhood | Tillicum |
| Features | Rectangular |
| Parking Space Total | 2 |
| Plan | Vip1357 |
Building
| Bathroom Total | 2 |
| Bedrooms Total | 4 |
| Architectural Style | Character |
| Constructed Date | 1934 |
| Cooling Type | None |
| Fireplace Present | Yes |
| Fireplace Total | 1 |
| Heating Fuel | Natural Gas |
| Heating Type | Forced Air |
| Size Interior | 2235 Sqft |
| Total Finished Area | 2235 Sqft |
| Type | House |
Parking
| Stall |
Land
| Acreage | No |
| Size Irregular | 5060 |
| Size Total | 5060 Sqft |
| Size Total Text | 5060 Sqft |
| Zoning Type | Residential |
Rooms
| Level | Type | Length | Width | Dimensions |
|---|---|---|---|---|
| Lower Level | Laundry Room | 10' x 16' | ||
| Lower Level | Bedroom | 12' x 7' | ||
| Lower Level | Bathroom | 4-Piece | ||
| Lower Level | Primary Bedroom | 12' x 10' | ||
| Lower Level | Kitchen | 12' x 8' | ||
| Lower Level | Living Room | 13' x 12' | ||
| Lower Level | Other | 5' x 8' | ||
| Lower Level | Entrance | 16' x 5' | ||
| Main Level | Storage | 8' x 5' | ||
| Main Level | Bedroom | 12' x 11' | ||
| Main Level | Bathroom | 4-Piece | ||
| Main Level | Primary Bedroom | 12' x 11' | ||
| Main Level | Kitchen | 5' x 10' | ||
| Main Level | Dining Room | 14' x 12' | ||
| Main Level | Living Room | 14' x 17' | ||
| Main Level | Entrance | 8' x 5' |
https://www.realtor.ca/real-estate/28575892/136-burnside-rd-w-saanich-tillicum

3194 Douglas St
Victoria, British Columbia V8Z 3K6
(250) 383-1500
(250) 383-1533
Interested?
Contact us for more information


