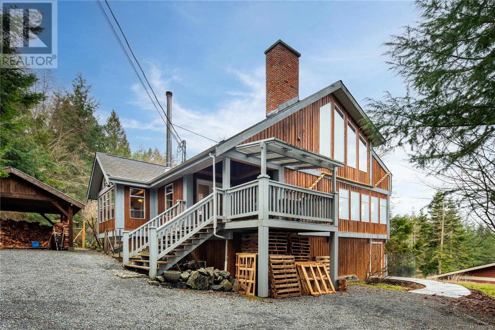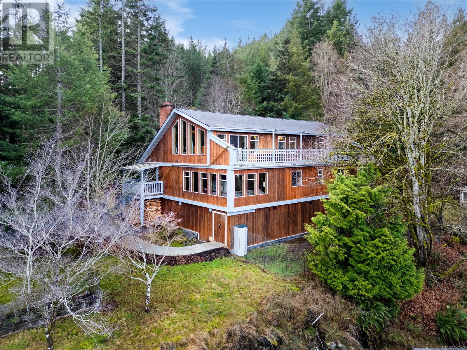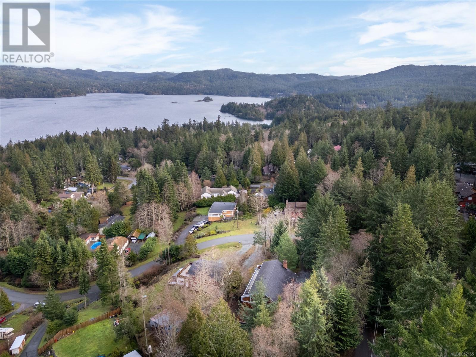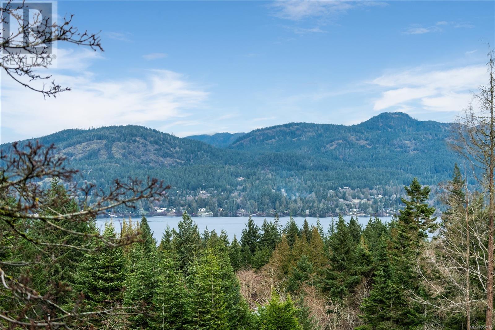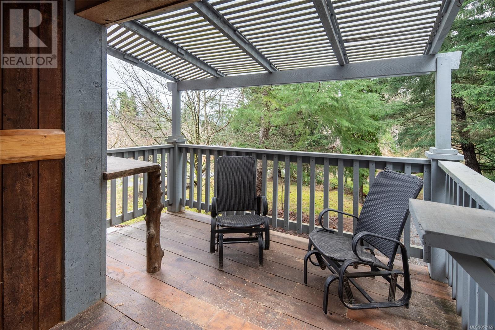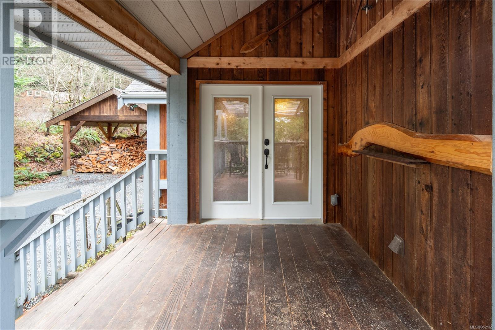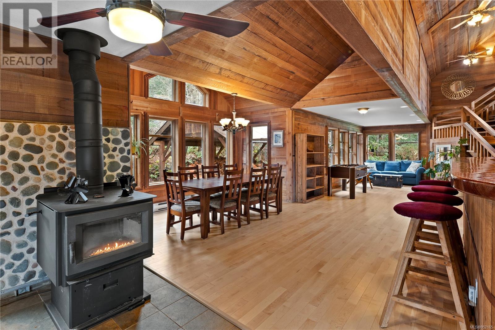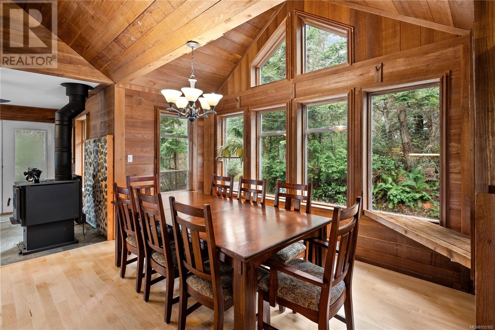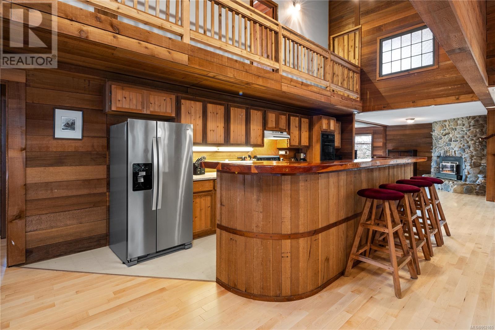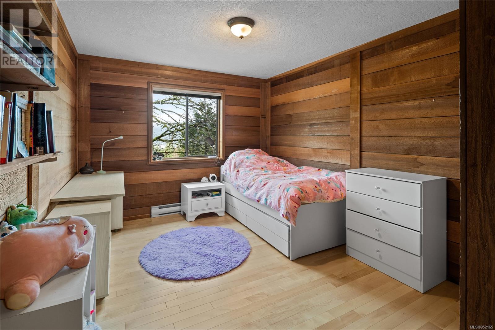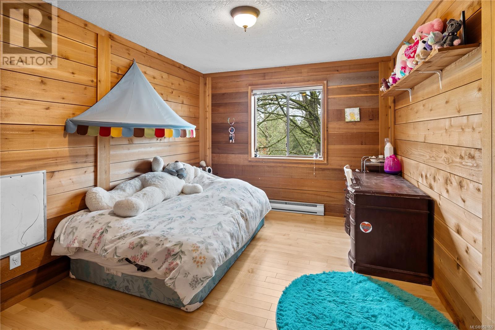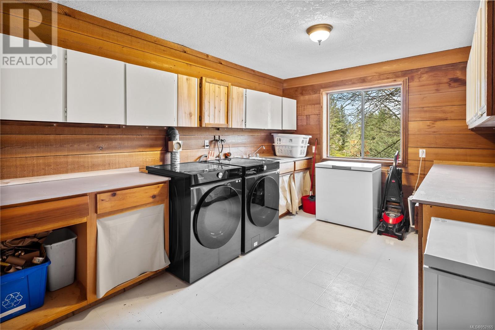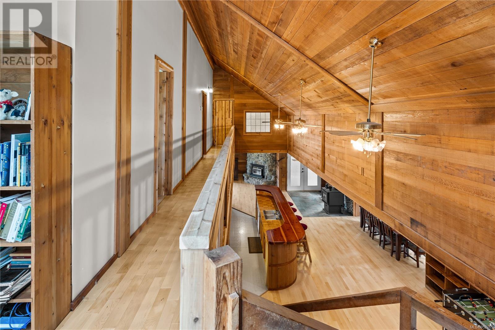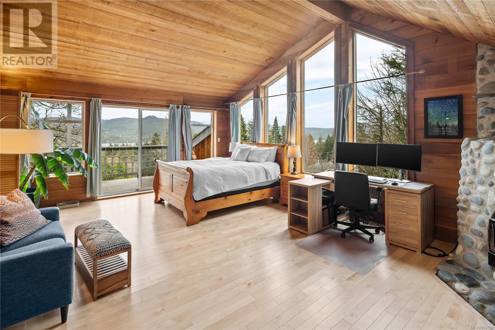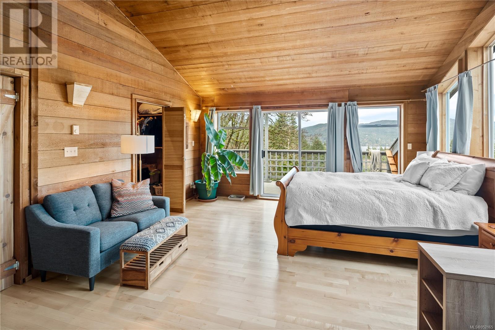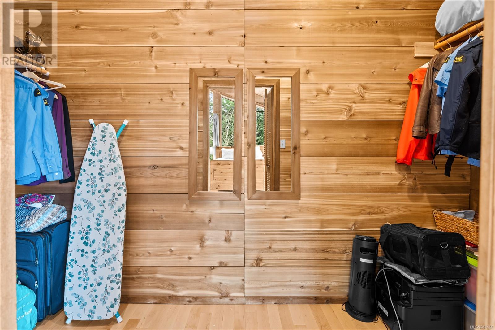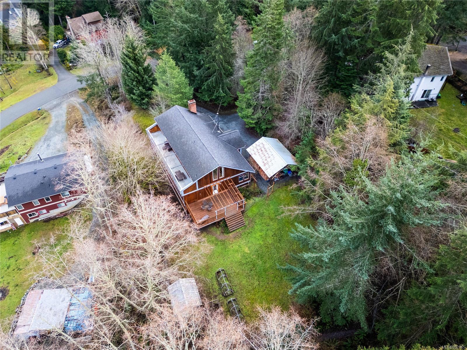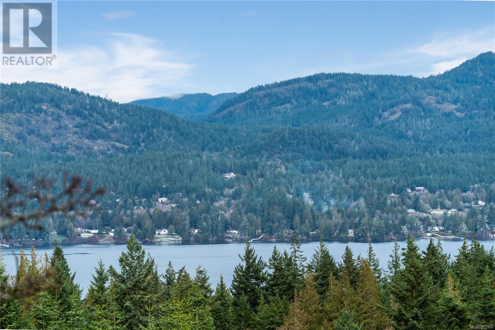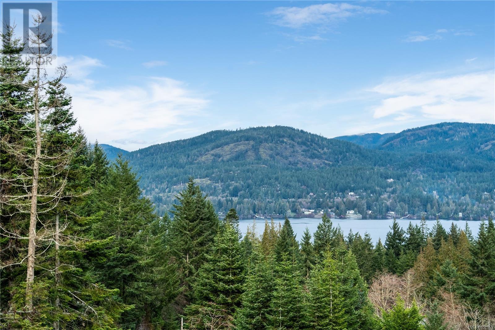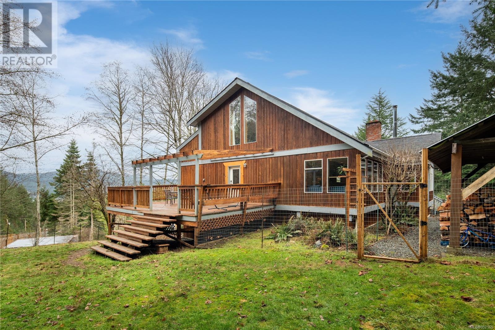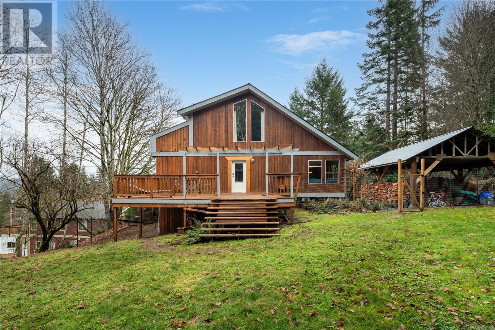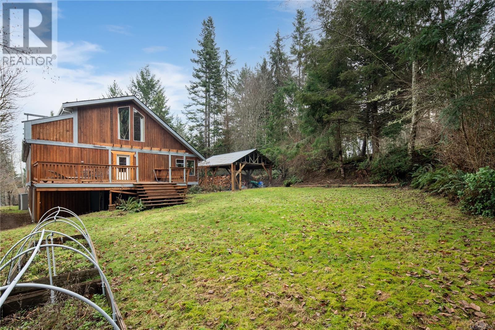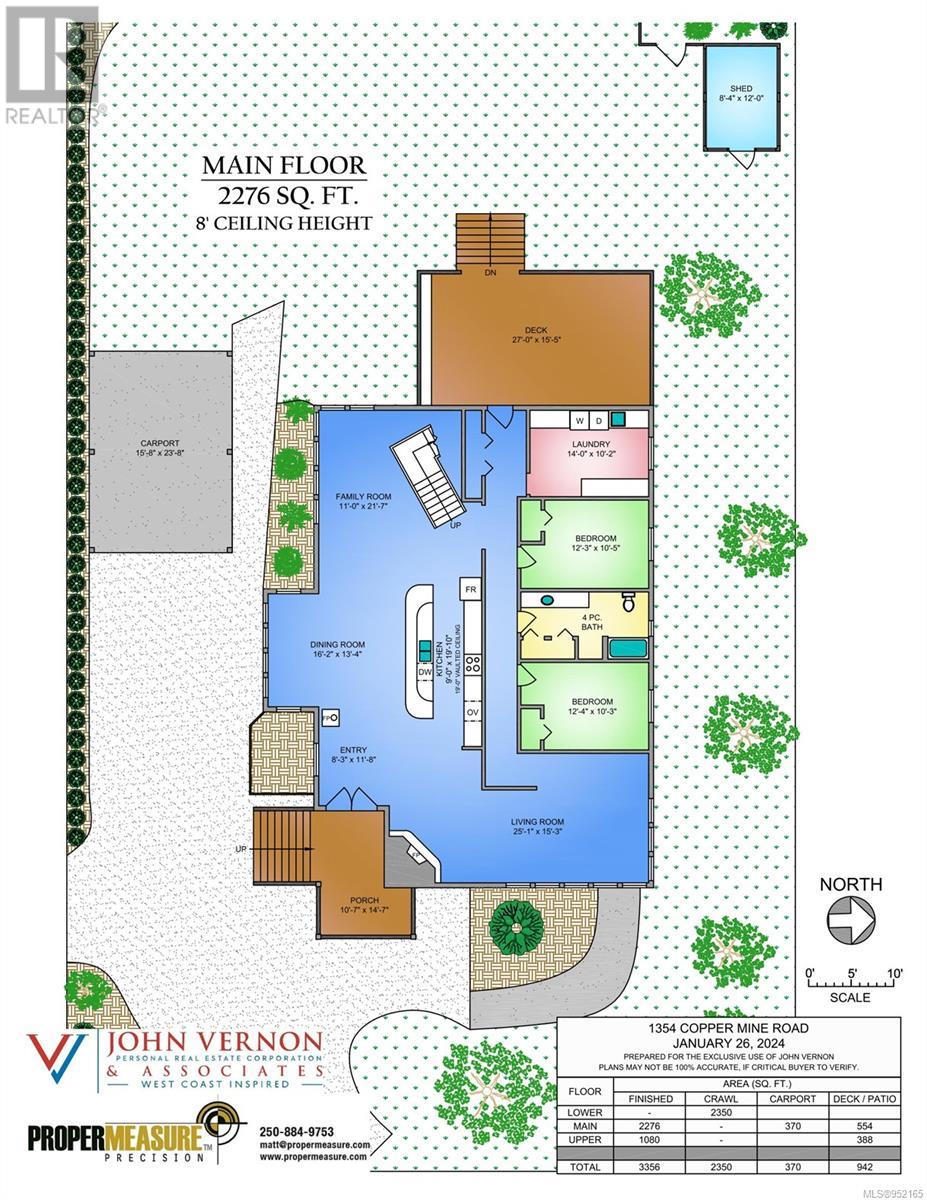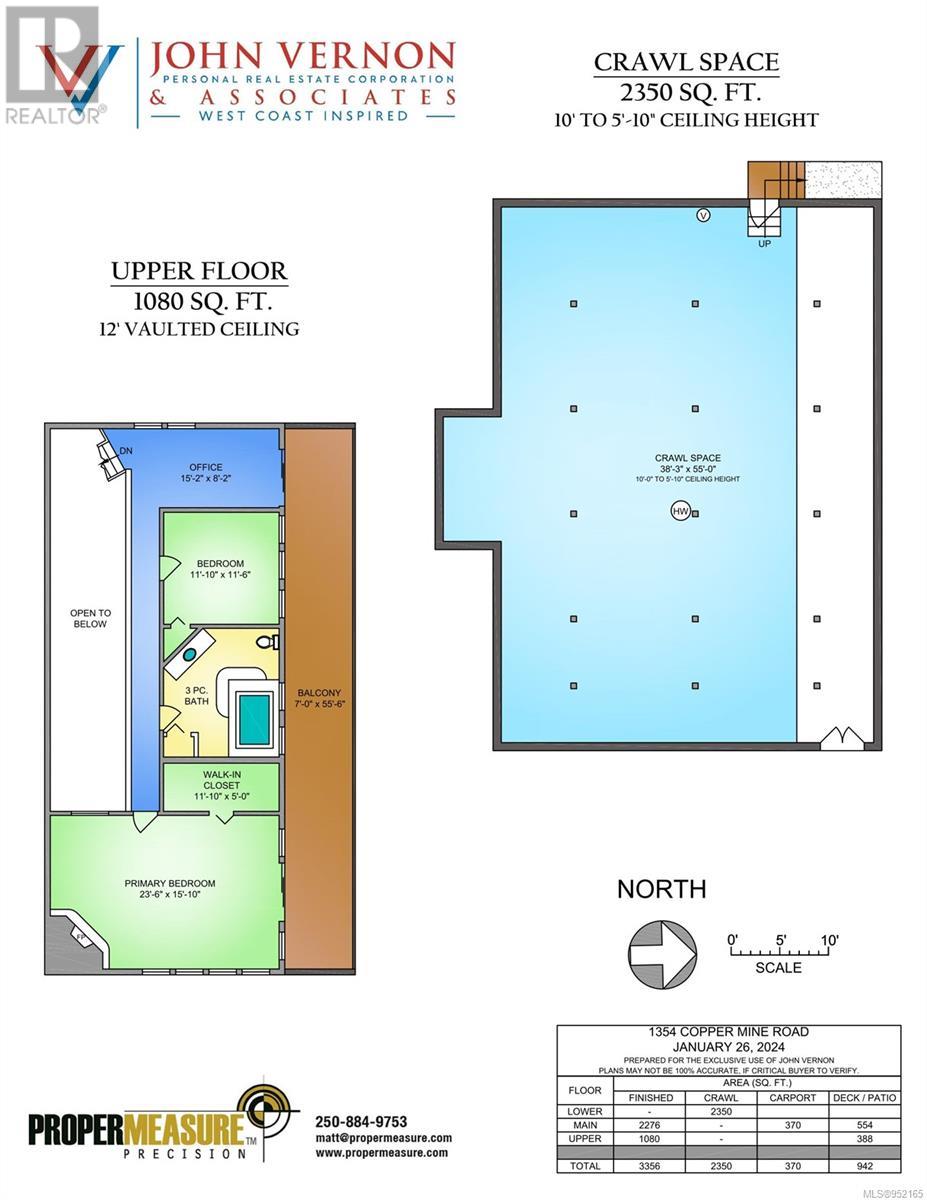1354 Copper Mine Rd Sooke, British Columbia V9Z 1B2
$1,099,000
UPLIFTING OCEAN & MTN VIEWS! Stunning, architecturally inspired home on landscaped .59ac lot in Super Natural East Sooke. Step thru double front doors & be impressed w/new gleaming maple floors & handcrafted cedar finishings awash in light thru an abundance of windows & enhanced by airy vaulted ceilings. Kitchen w/cedar cabinets, dual sinks & solid fir breakfast bar. Vaulted dining rm w/3 walls of windows & forest views. Bonus: new woodstove! Spacious living rm w/oceanviews & floor to ceiling river rock fireplace. 2 generous bedrooms, main 4pc bath, family room & huge laundry rm. Back door opens to large deck & private backyard. Ascend the stairs to the vaulted upper level where you will find another bedroom, office, 3pc bath & oceanview primary bedroom w/walk-in closet, river rock fireplace & sliders to deck. Carport & huge crawlspace/workshop varying in height from 5'10 to 10'. Just steps to Copper Mine Trail head & the celebrated trails & beaches of 3500ac East Sooke Park! (id:29647)
Open House
This property has open houses!
12:00 pm
Ends at:2:00 pm
Property Details
| MLS® Number | 952165 |
| Property Type | Single Family |
| Neigbourhood | East Sooke |
| Features | Level Lot, Wooded Area, Sloping, Other |
| Parking Space Total | 2 |
| Plan | Vip33263 |
| Structure | Greenhouse |
| View Type | Mountain View, Ocean View |
Building
| Bathroom Total | 2 |
| Bedrooms Total | 4 |
| Architectural Style | Westcoast |
| Constructed Date | 1992 |
| Cooling Type | None |
| Fireplace Present | Yes |
| Fireplace Total | 3 |
| Heating Fuel | Electric, Wood |
| Heating Type | Baseboard Heaters |
| Size Interior | 5706 Sqft |
| Total Finished Area | 3356 Sqft |
| Type | House |
Land
| Access Type | Road Access |
| Acreage | No |
| Size Irregular | 0.59 |
| Size Total | 0.59 Ac |
| Size Total Text | 0.59 Ac |
| Zoning Description | Rr-5 |
| Zoning Type | Unknown |
Rooms
| Level | Type | Length | Width | Dimensions |
|---|---|---|---|---|
| Second Level | Bedroom | 11'10 x 11'6 | ||
| Second Level | Balcony | 55'6 x 7'0 | ||
| Second Level | Primary Bedroom | 23'6 x 15'10 | ||
| Second Level | Bathroom | 3-Piece | ||
| Second Level | Office | 15'2 x 8'2 | ||
| Main Level | Porch | 10'7 x 14'7 | ||
| Main Level | Bedroom | 12'4 x 10'3 | ||
| Main Level | Bathroom | 4-Piece | ||
| Main Level | Bedroom | 12'3 x 10'5 | ||
| Main Level | Laundry Room | 14'0 x 10'2 | ||
| Main Level | Kitchen | 9'0 x 19'10 | ||
| Main Level | Family Room | 11'0 x 21'7 | ||
| Main Level | Dining Room | 16'2 x 13'4 | ||
| Main Level | Living Room | 25'1 x 15'3 | ||
| Main Level | Entrance | 8'3 x 11'8 |
https://www.realtor.ca/real-estate/26463023/1354-copper-mine-rd-sooke-east-sooke

101-2015 Shields Rd, P.o. Box 431
Sooke, British Columbia V9Z 1G1
(250) 642-6480
(250) 410-0254
www.remax-camosun-victoria-bc.com/

2239 Oak Bay Ave
Victoria, British Columbia V8R 1G4
(250) 370-7788
(250) 370-2657
Interested?
Contact us for more information


