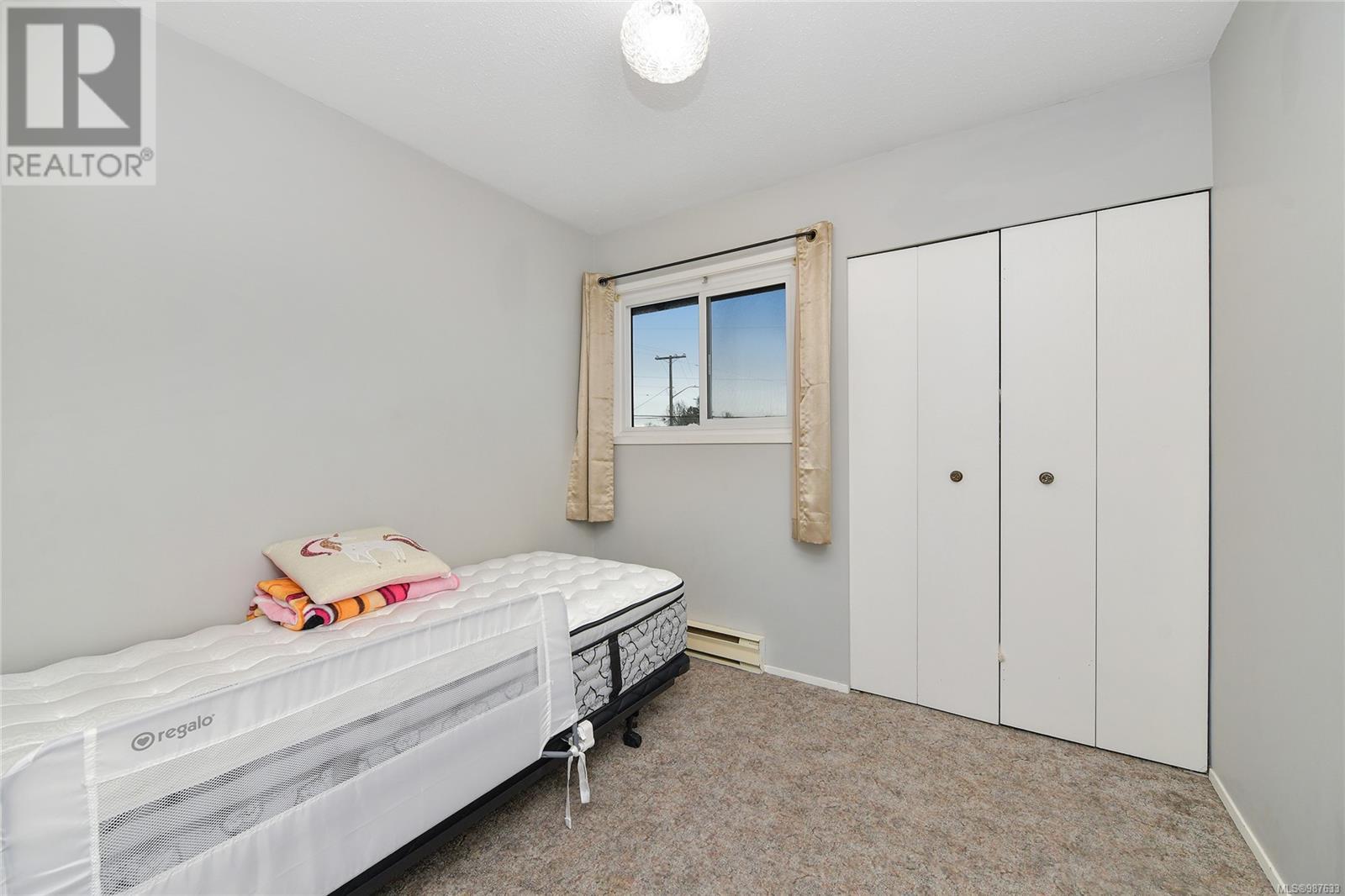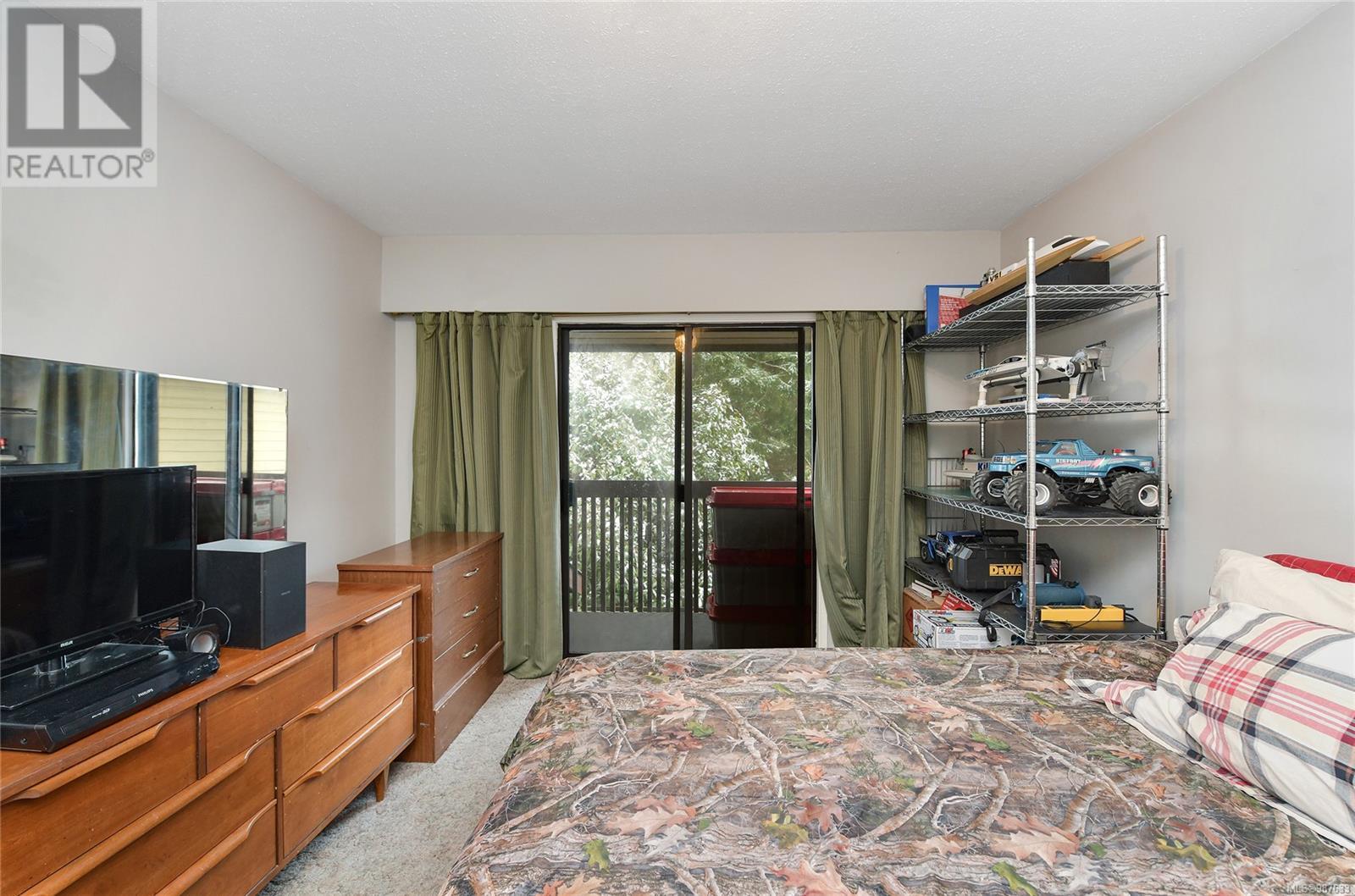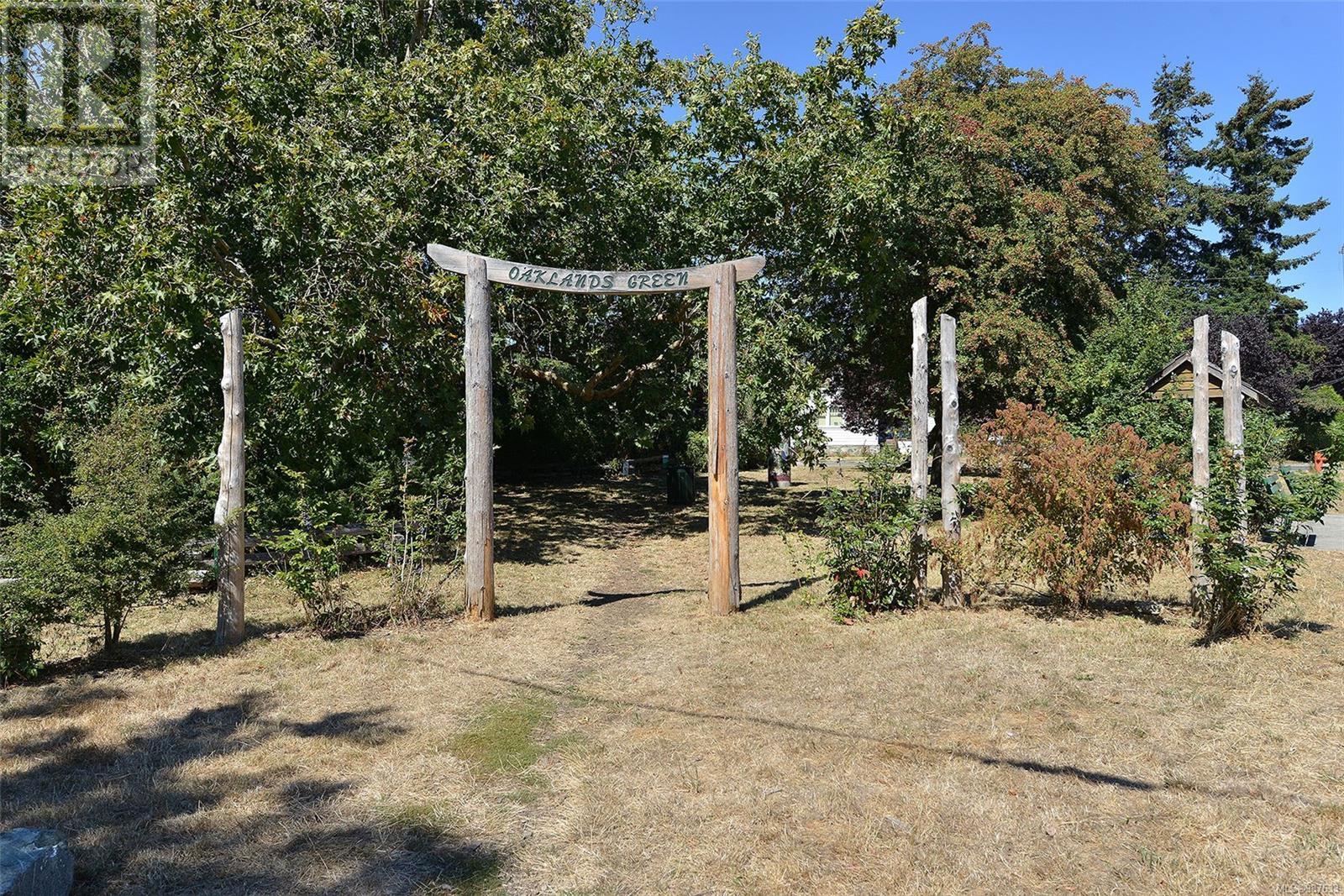1348 Ryan St Victoria, British Columbia V8T 5A7
3 Bedroom
2 Bathroom
1413 sqft
Fireplace
None
Baseboard Heaters
$699,999
3 bed 2 bath half duplex located in the heart of the Oaklands. Ideally sited on a quiet corner lot, this 1981 built home offers 1348 sq ft of finished space plus a sunroom and secure storage area. Very central location minutes from several parks, Oaklands Elementary School, Hillside Shopping Center and a short drive to downtown Victoria. Ideal layout featuring main level living with 3 well appointed bedrooms upstairs. Updates include recent roof (2017) and some updated windows. No strata fees. Call now to book your private tour. (id:29647)
Property Details
| MLS® Number | 987633 |
| Property Type | Single Family |
| Neigbourhood | Oaklands |
| Community Features | Pets Allowed, Family Oriented |
| Parking Space Total | 1 |
| Plan | Vis946 |
Building
| Bathroom Total | 2 |
| Bedrooms Total | 3 |
| Constructed Date | 1981 |
| Cooling Type | None |
| Fireplace Present | Yes |
| Fireplace Total | 1 |
| Heating Type | Baseboard Heaters |
| Size Interior | 1413 Sqft |
| Total Finished Area | 1324 Sqft |
| Type | Duplex |
Parking
| Stall |
Land
| Acreage | No |
| Size Irregular | 6386 |
| Size Total | 6386 Sqft |
| Size Total Text | 6386 Sqft |
| Zoning Type | Residential |
Rooms
| Level | Type | Length | Width | Dimensions |
|---|---|---|---|---|
| Second Level | Bathroom | 4-Piece | ||
| Second Level | Bedroom | 9 ft | 8 ft | 9 ft x 8 ft |
| Second Level | Bedroom | 10 ft | 9 ft | 10 ft x 9 ft |
| Second Level | Primary Bedroom | 14 ft | 11 ft | 14 ft x 11 ft |
| Main Level | Bathroom | 2-Piece | ||
| Main Level | Dining Room | 10 ft | 9 ft | 10 ft x 9 ft |
| Main Level | Kitchen | 18 ft | 9 ft | 18 ft x 9 ft |
| Main Level | Living Room | 16 ft | 11 ft | 16 ft x 11 ft |
https://www.realtor.ca/real-estate/27892632/1348-ryan-st-victoria-oaklands

Team 3000 Realty Ltd
114-4480 West Saanich Rd
Victoria, British Columbia V8Z 3E9
114-4480 West Saanich Rd
Victoria, British Columbia V8Z 3E9
(778) 297-3000
Interested?
Contact us for more information













































