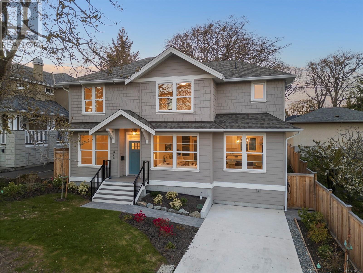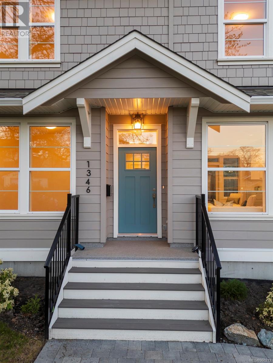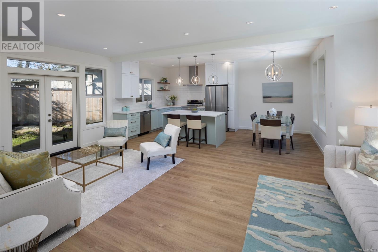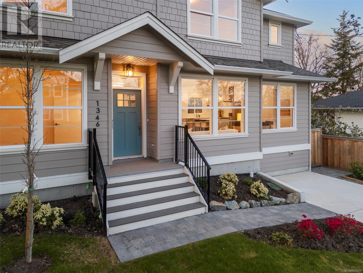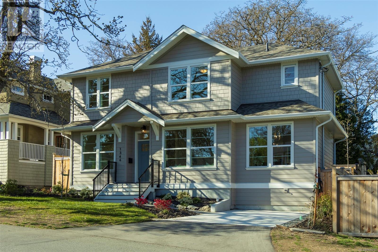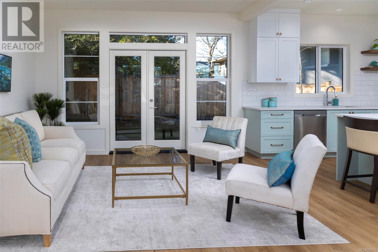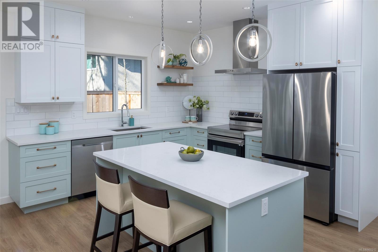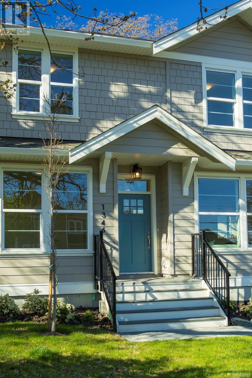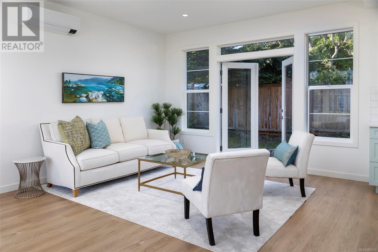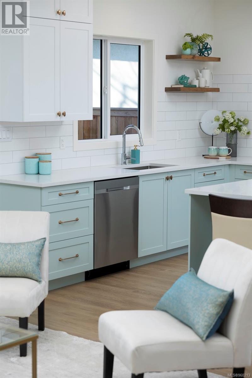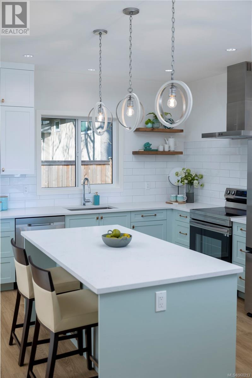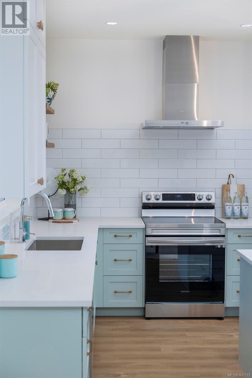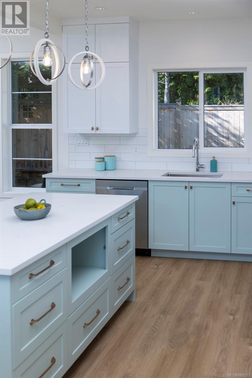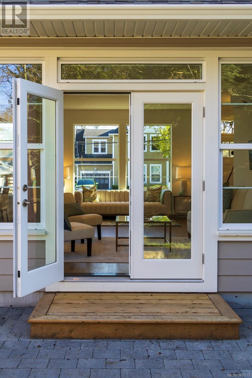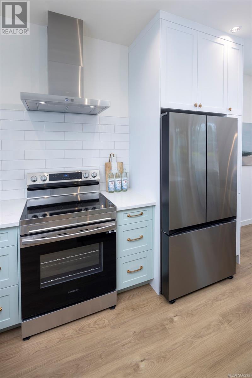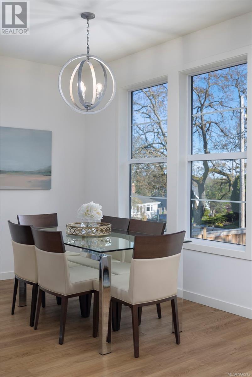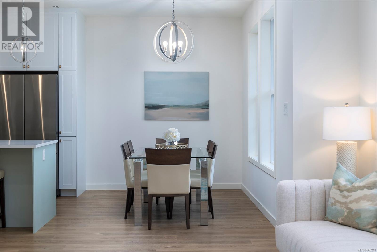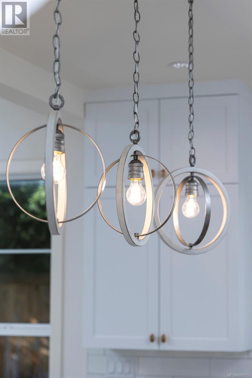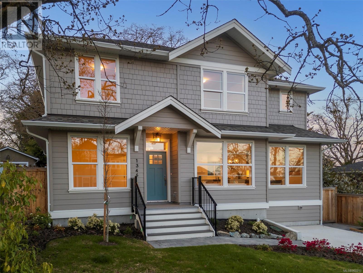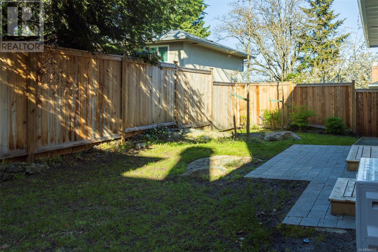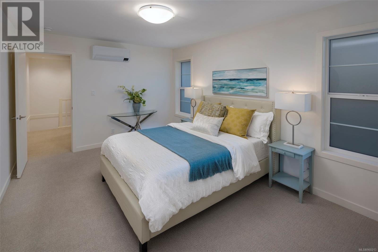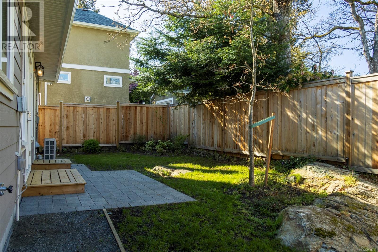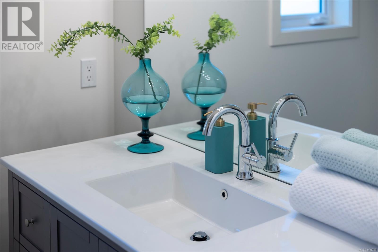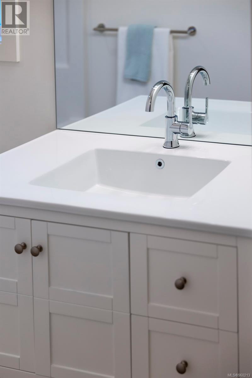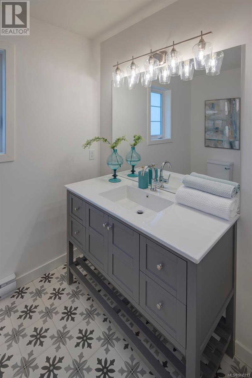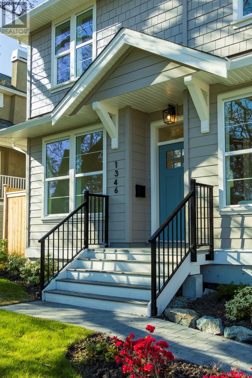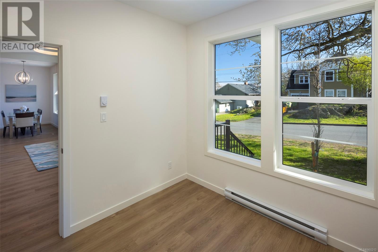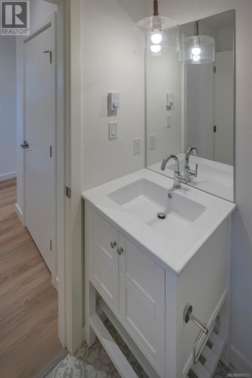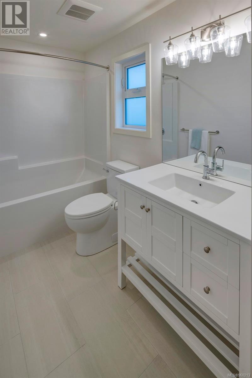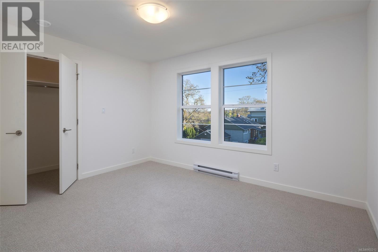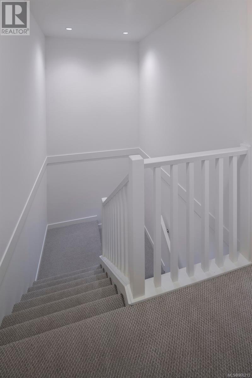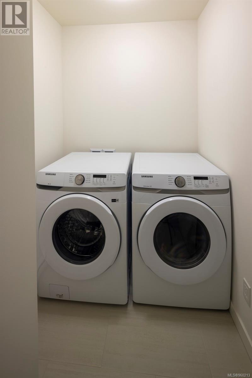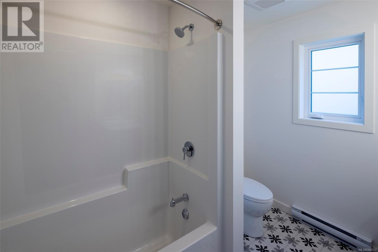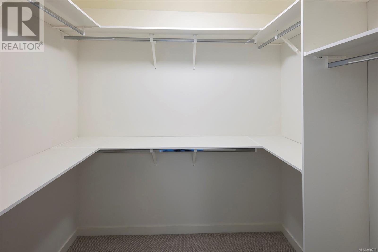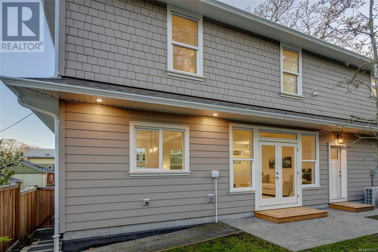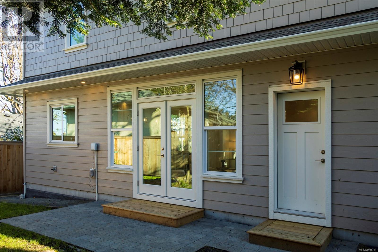1346 Kings Rd Victoria, British Columbia V8R 3W5
$1,375,000
This is a special one!! Beautiful new 3 bed, 3 bath plus den home tucked away on a quiet street in the sought-after Oaklands neighborhood, close to everything including great schools…and it’s just a short walk to Hillside Mall! The home is bright and inviting with an open concept design, lovely finishing and appointments and wonderful curb appeal. Chic, spacious kitchen w/ stainless accents & large breakfast bar opens to dining area & spacious living room w/ French door access to private back patio. This level also features a 2pce bath & sunny office/den for your work-from-home needs (or as a 4th bedroom!). Upper floor w/ spacious primary bedroom, walk-in closet & ensuite, 2 additional bedrms, laundry & full bath. Outdoors the easy-care lot has an irrigation system & cedar fence for privacy/low maintenance….a rare offering in a safe central area, with heat pump, electric car charger, new home warranty and much more! (id:29647)
Property Details
| MLS® Number | 960213 |
| Property Type | Single Family |
| Neigbourhood | Oaklands |
| Features | Central Location, Partially Cleared, Other |
| Parking Space Total | 1 |
| Plan | Epp114019 |
| Structure | Patio(s) |
Building
| Bathroom Total | 3 |
| Bedrooms Total | 3 |
| Architectural Style | Contemporary |
| Constructed Date | 2023 |
| Cooling Type | Air Conditioned |
| Fireplace Present | No |
| Heating Fuel | Electric |
| Heating Type | Baseboard Heaters, Heat Pump |
| Size Interior | 1715 Sqft |
| Total Finished Area | 1715 Sqft |
| Type | House |
Land
| Acreage | No |
| Size Irregular | 3000 |
| Size Total | 3000 Sqft |
| Size Total Text | 3000 Sqft |
| Zoning Description | R1-s2 |
| Zoning Type | Residential |
Rooms
| Level | Type | Length | Width | Dimensions |
|---|---|---|---|---|
| Second Level | Laundry Room | 5 ft | 7 ft | 5 ft x 7 ft |
| Second Level | Bathroom | 4-Piece | ||
| Second Level | Bedroom | 11 ft | 10 ft | 11 ft x 10 ft |
| Second Level | Bedroom | 13 ft | 10 ft | 13 ft x 10 ft |
| Second Level | Ensuite | 4-Piece | ||
| Second Level | Primary Bedroom | 15 ft | 11 ft | 15 ft x 11 ft |
| Main Level | Patio | 13 ft | 11 ft | 13 ft x 11 ft |
| Main Level | Bathroom | 2-Piece | ||
| Main Level | Office | 9 ft | 10 ft | 9 ft x 10 ft |
| Main Level | Kitchen | 11 ft | 11 ft | 11 ft x 11 ft |
| Main Level | Dining Room | 12 ft | 8 ft | 12 ft x 8 ft |
| Main Level | Living Room | 13 ft | 22 ft | 13 ft x 22 ft |
| Main Level | Entrance | 5 ft | 8 ft | 5 ft x 8 ft |
https://www.realtor.ca/real-estate/26760950/1346-kings-rd-victoria-oaklands

752 Douglas St
Victoria, British Columbia V8W 3M6
(250) 380-3933
(250) 380-3939
Interested?
Contact us for more information


