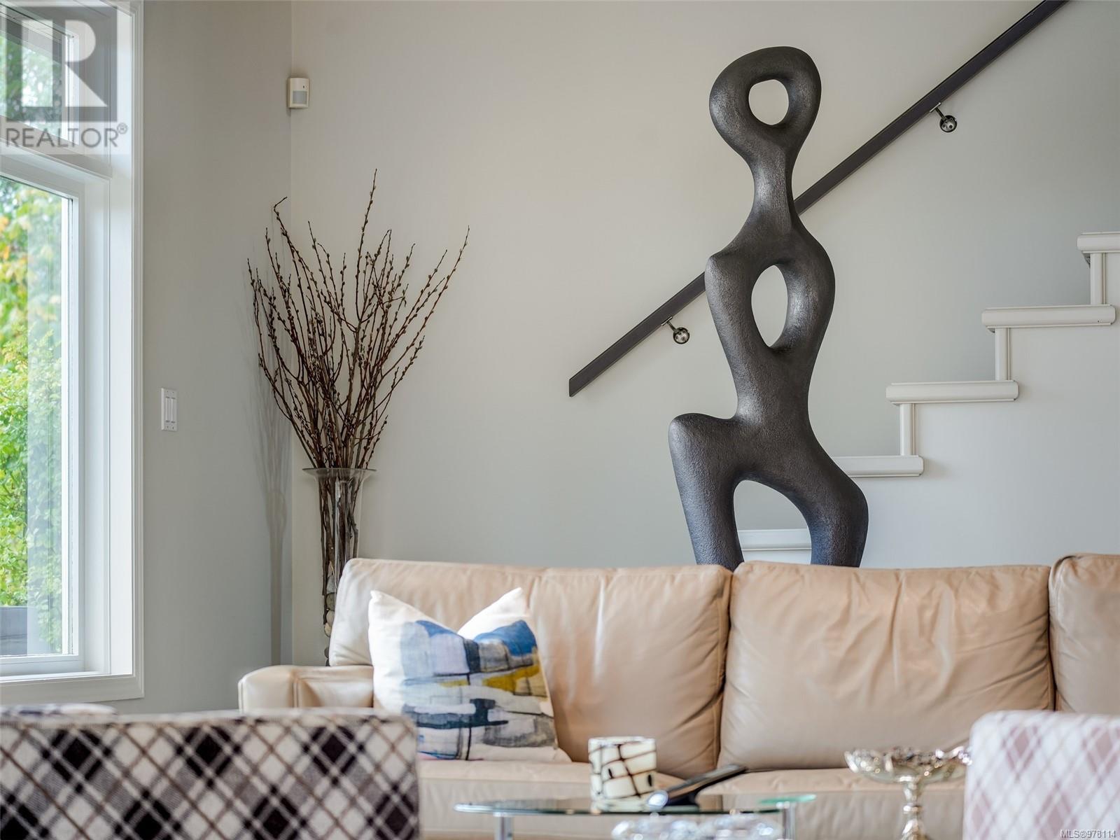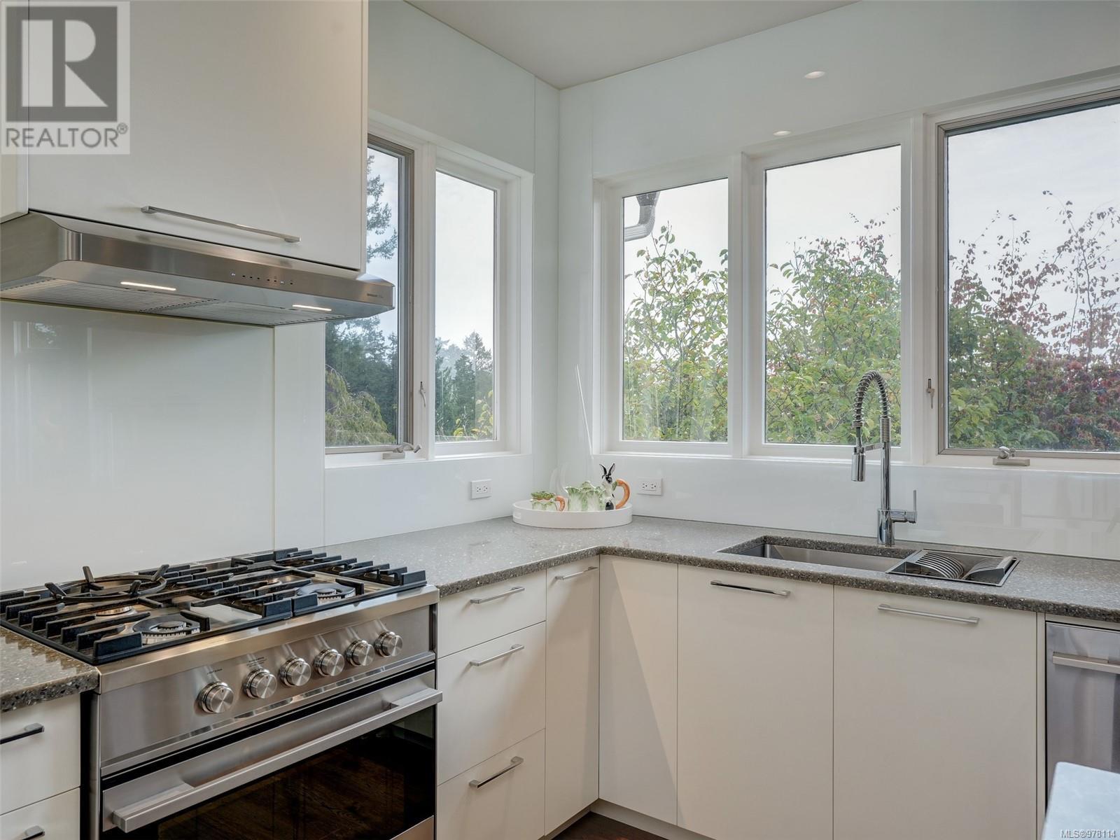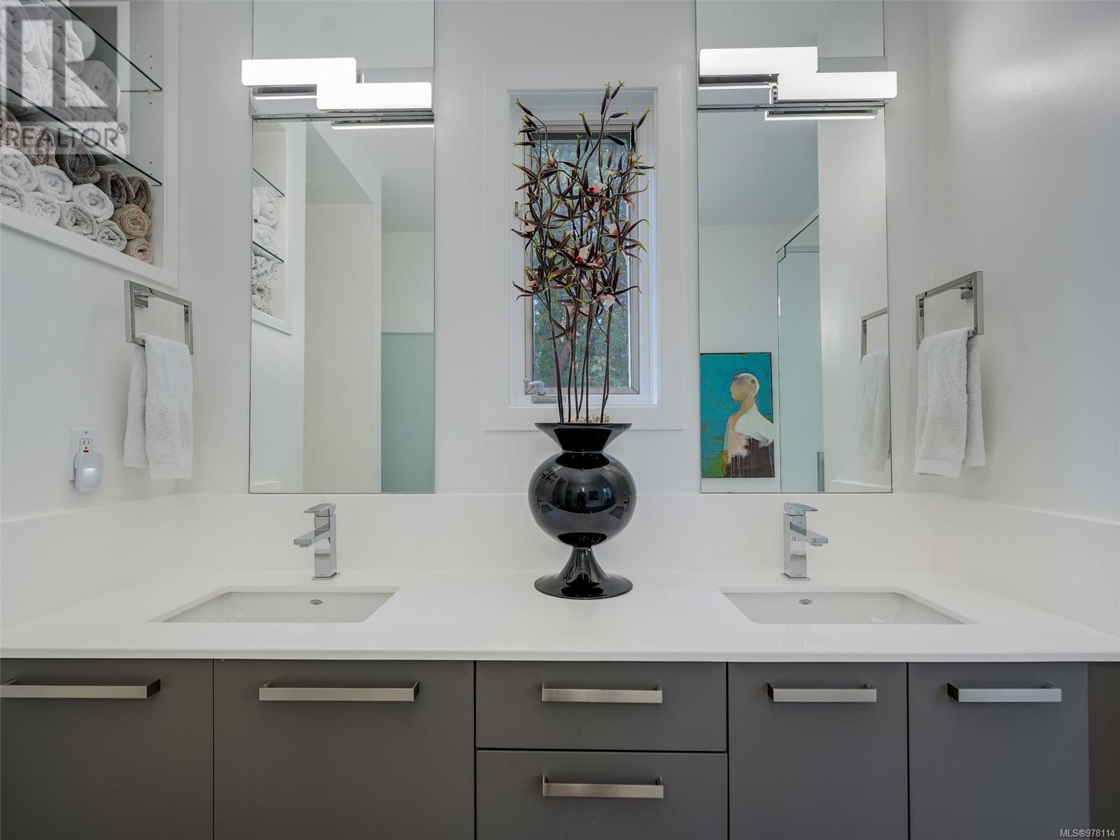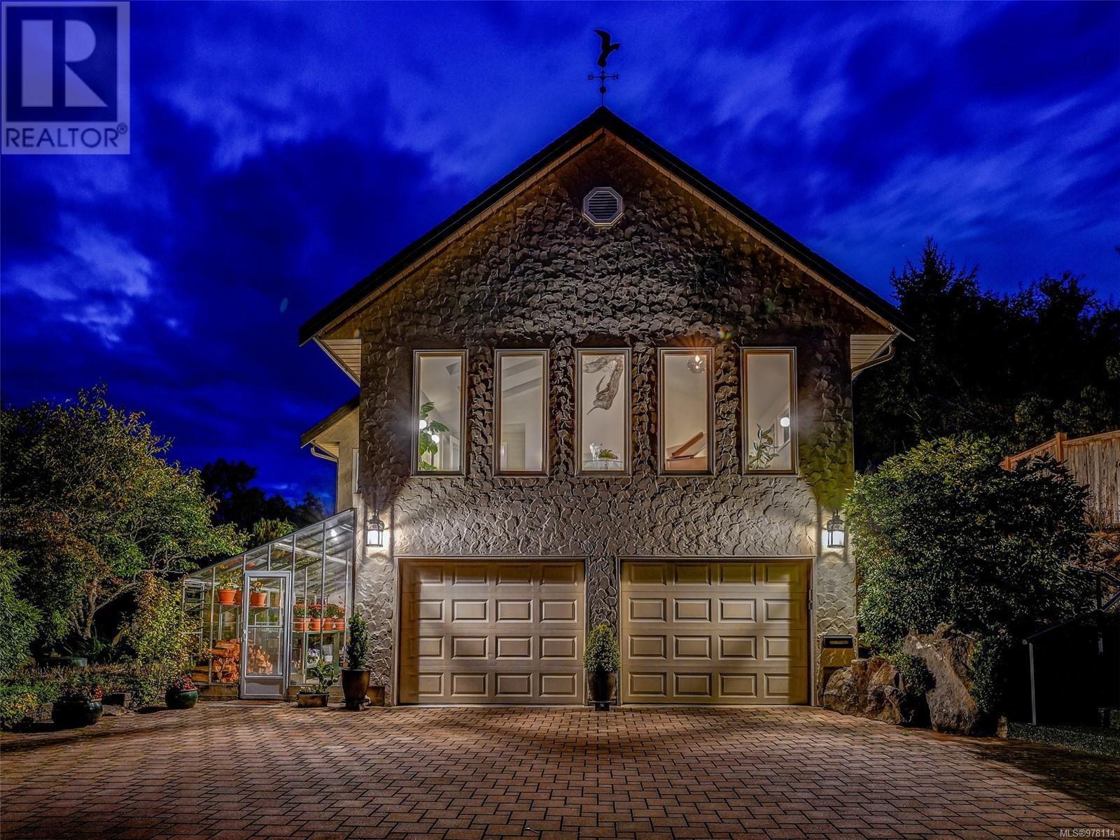1345 Readings Dr North Saanich, British Columbia V8L 5K7
$2,380,000
Perched on an elevated and private 1 acre site with distant southerly ocean views toward Sidney is a custom built Tudor with a contemporary flair. Nicely renovated throughout and in move-in condition. Wide plank oak floors, 9' ceilings, two tone kitchen with Fisher Paykel appliances, and a double sided Town & Country fireplace are just a few of the features. Across the road from Readings Park, the vantage point of this home sees nothing other than tree tops for miles and is in a sunpath from east to west. Walls of picture windows capture an ever changing viewscape. A gracious floor plan of 3900' places the primary on the main floor with 3 additional bedrooms up. 3 renovated bathrooms. The main floor great room offers flexibility as a music room, gym, art studio or billiards. The forest walking and proximity to Horth Hill Park are features of this prime area, as are Deep Cove School, the fine marina's, airport, ferries and the warmest swim beaches. Zoning allows for a coach house. (id:29647)
Property Details
| MLS® Number | 978114 |
| Property Type | Single Family |
| Neigbourhood | Lands End |
| Features | Private Setting, Other, Marine Oriented |
| Parking Space Total | 5 |
| Structure | Shed |
| View Type | Ocean View |
Building
| Bathroom Total | 3 |
| Bedrooms Total | 4 |
| Architectural Style | Tudor |
| Constructed Date | 1993 |
| Cooling Type | None |
| Fireplace Present | Yes |
| Fireplace Total | 1 |
| Heating Fuel | Electric, Propane |
| Heating Type | Baseboard Heaters, Forced Air |
| Size Interior | 4072 Sqft |
| Total Finished Area | 3900 Sqft |
| Type | House |
Land
| Access Type | Road Access |
| Acreage | No |
| Size Irregular | 0.99 |
| Size Total | 0.99 Ac |
| Size Total Text | 0.99 Ac |
| Zoning Type | Residential |
Rooms
| Level | Type | Length | Width | Dimensions |
|---|---|---|---|---|
| Second Level | Bathroom | 4-Piece | ||
| Second Level | Bedroom | 17' x 17' | ||
| Second Level | Bedroom | 10' x 14' | ||
| Second Level | Bedroom | 15' x 15' | ||
| Lower Level | Storage | 11' x 14' | ||
| Main Level | Bathroom | 2-Piece | ||
| Main Level | Office | 12' x 12' | ||
| Main Level | Laundry Room | 7' x 10' | ||
| Main Level | Ensuite | 9' x 12' | ||
| Main Level | Primary Bedroom | 14' x 18' | ||
| Main Level | Great Room | 18' x 22' | ||
| Main Level | Kitchen | 12' x 14' | ||
| Main Level | Dining Room | 12' x 15' | ||
| Main Level | Living Room | 14' x 16' | ||
| Main Level | Family Room | 14' x 28' | ||
| Main Level | Entrance | 7' x 13' |
https://www.realtor.ca/real-estate/27525439/1345-readings-dr-north-saanich-lands-end

752 Douglas St
Victoria, British Columbia V8W 3M6
(250) 380-3933
(250) 380-3939
Interested?
Contact us for more information




















































































