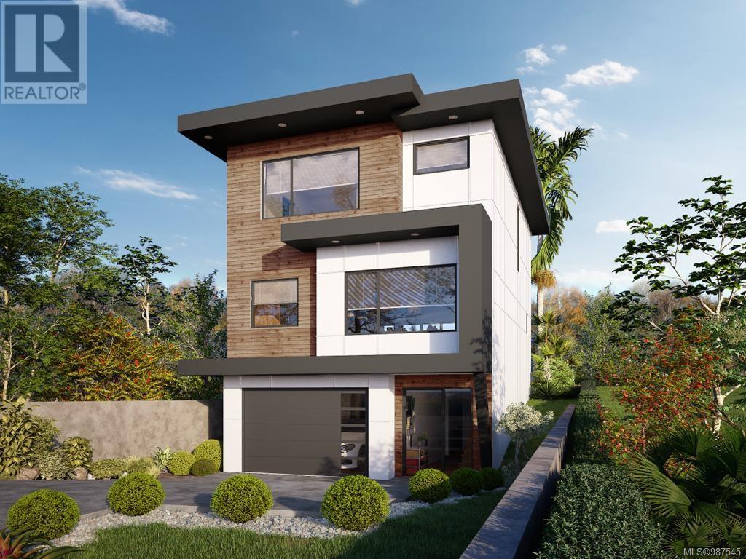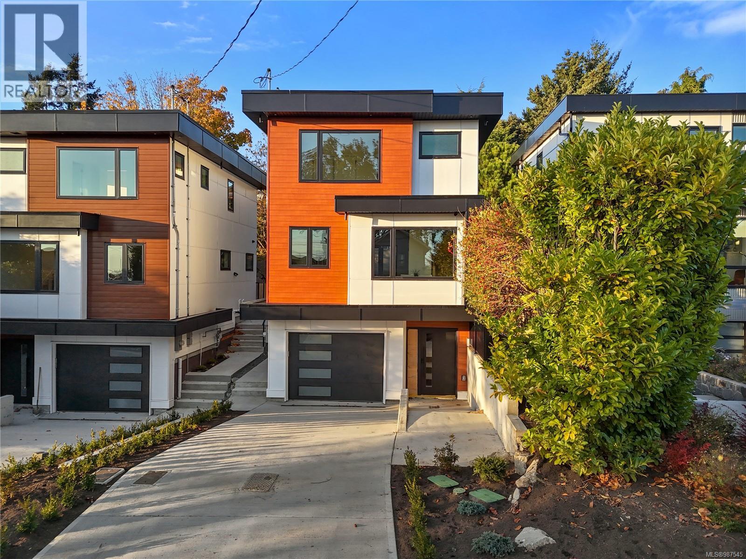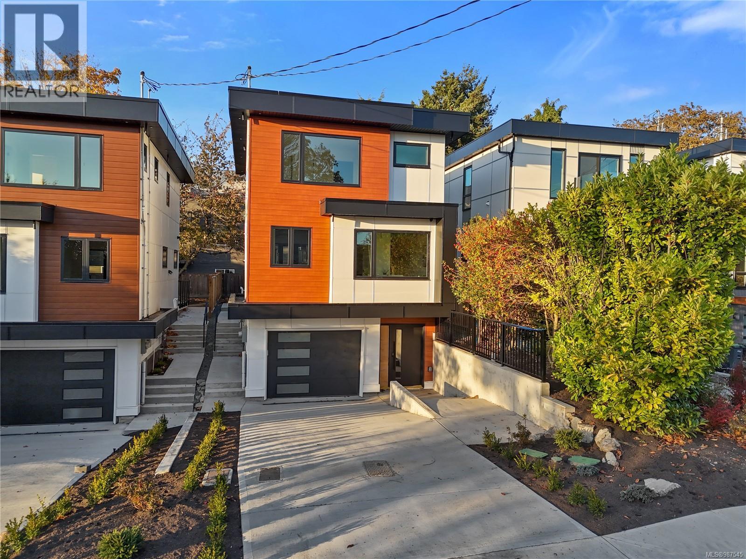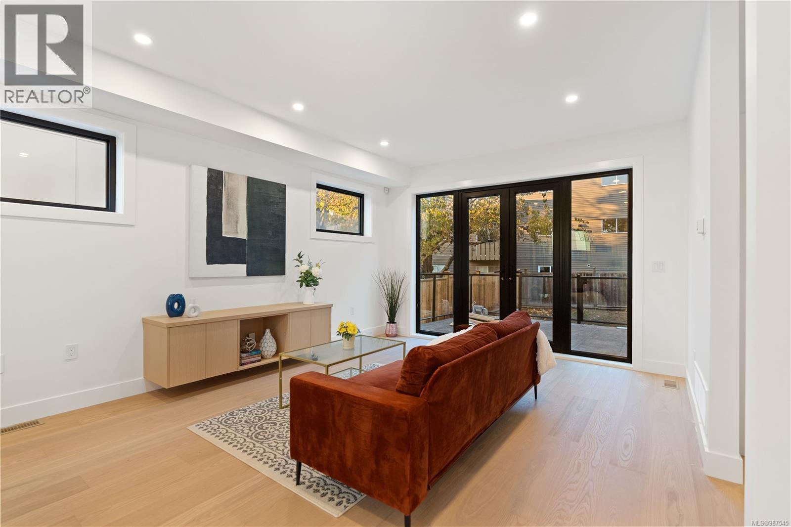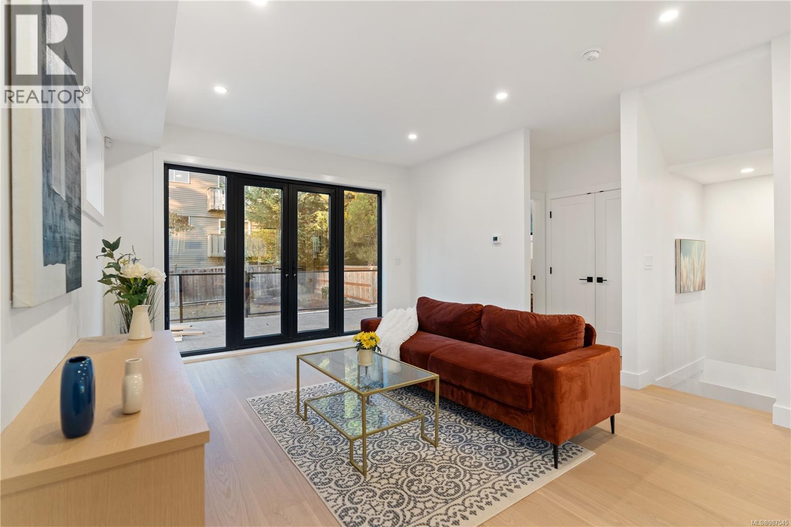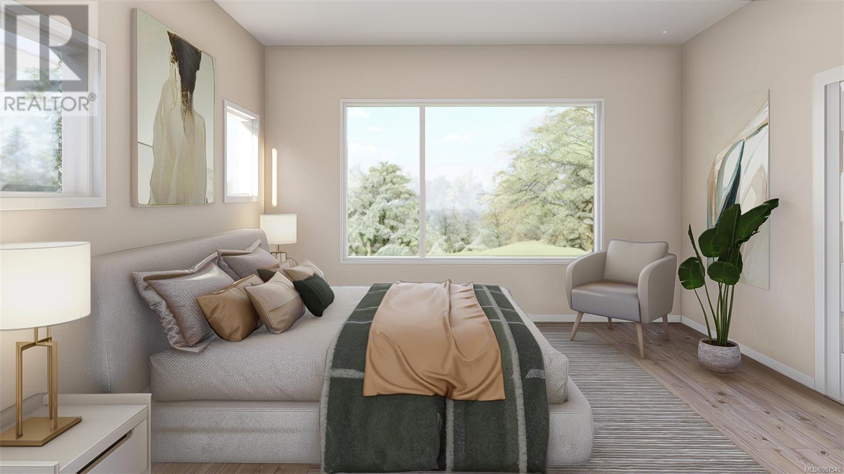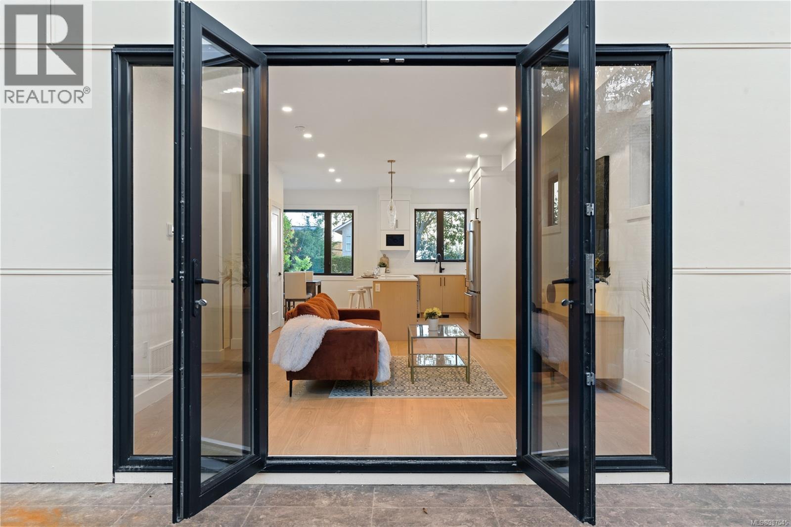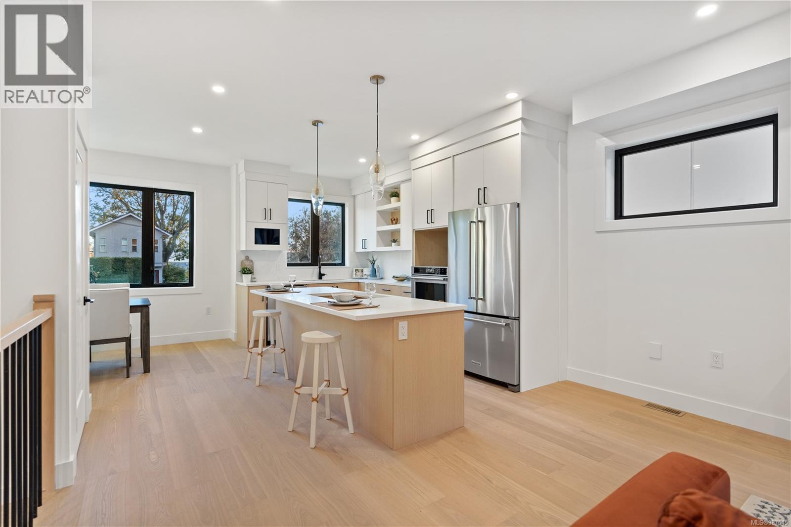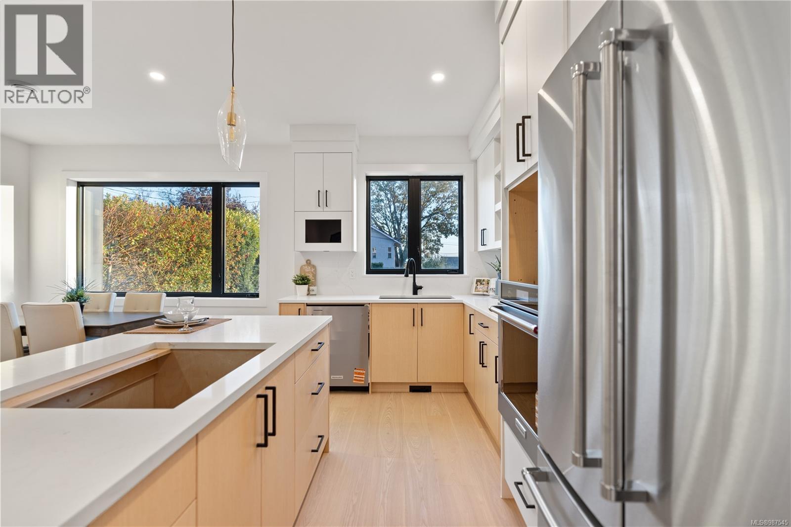1342 Wood St Esquimalt, British Columbia V9A 5E1
$1,449,000
Get ready to experience the future of modern coastal living with this stunning 3-storey home, currently under construction and set for completion April 2025! This home offers 3 bedrooms and 3.5 bathrooms just minutes away from the ocean front! The open-concept design boasts a bright and airy living space, sleek quartz countertops, and stainless steel appliances. Enjoy high-end finishes and appliances throughout, truly a contemporary and elegant feel. The kitchen is a chef's dream with ample storage and a large island. Prime location as this home is close to Saxe Point Park, Gorge Vale Golf Club, Bullen Park, Esquimalt Recreation Centre, grocery stores, coffee shops, and so much more! This home is perfect for families seeking style and comfort. Schedule a viewing today and make this exceptional property your new home. School catchments: Macaulay Elementary, Rockheights Middle School, and Esquimalt Highschool. (id:29647)
Property Details
| MLS® Number | 987545 |
| Property Type | Single Family |
| Neigbourhood | Saxe Point |
| Features | Southern Exposure, Other, Rectangular |
| Parking Space Total | 2 |
| Plan | Vip2854 |
Building
| Bathroom Total | 4 |
| Bedrooms Total | 3 |
| Architectural Style | Contemporary |
| Constructed Date | 2025 |
| Cooling Type | Fully Air Conditioned |
| Fireplace Present | No |
| Heating Type | Heat Pump |
| Size Interior | 1803 Sqft |
| Total Finished Area | 1555 Sqft |
| Type | House |
Land
| Access Type | Road Access |
| Acreage | No |
| Size Irregular | 3000 |
| Size Total | 3000 Sqft |
| Size Total Text | 3000 Sqft |
| Zoning Description | Rm-1 |
| Zoning Type | Residential |
Rooms
| Level | Type | Length | Width | Dimensions |
|---|---|---|---|---|
| Second Level | Laundry Room | 7'2 x 5'8 | ||
| Second Level | Bathroom | 4-Piece | ||
| Second Level | Bedroom | 11'5 x 10'8 | ||
| Second Level | Bathroom | 5-Piece | ||
| Second Level | Primary Bedroom | 10'7 x 10'10 | ||
| Lower Level | Media | 9'4 x 18'7 | ||
| Lower Level | Bathroom | 4-Piece | ||
| Lower Level | Bedroom | 8'5 x 10'0 | ||
| Main Level | Bathroom | 2-Piece | ||
| Main Level | Dining Room | 11'0 x 8'2 | ||
| Main Level | Kitchen | 8'0 x 13'0 | ||
| Main Level | Living Room | 13'4 x 17'5 |
https://www.realtor.ca/real-estate/27888952/1342-wood-st-esquimalt-saxe-point
Interested?
Contact us for more information


