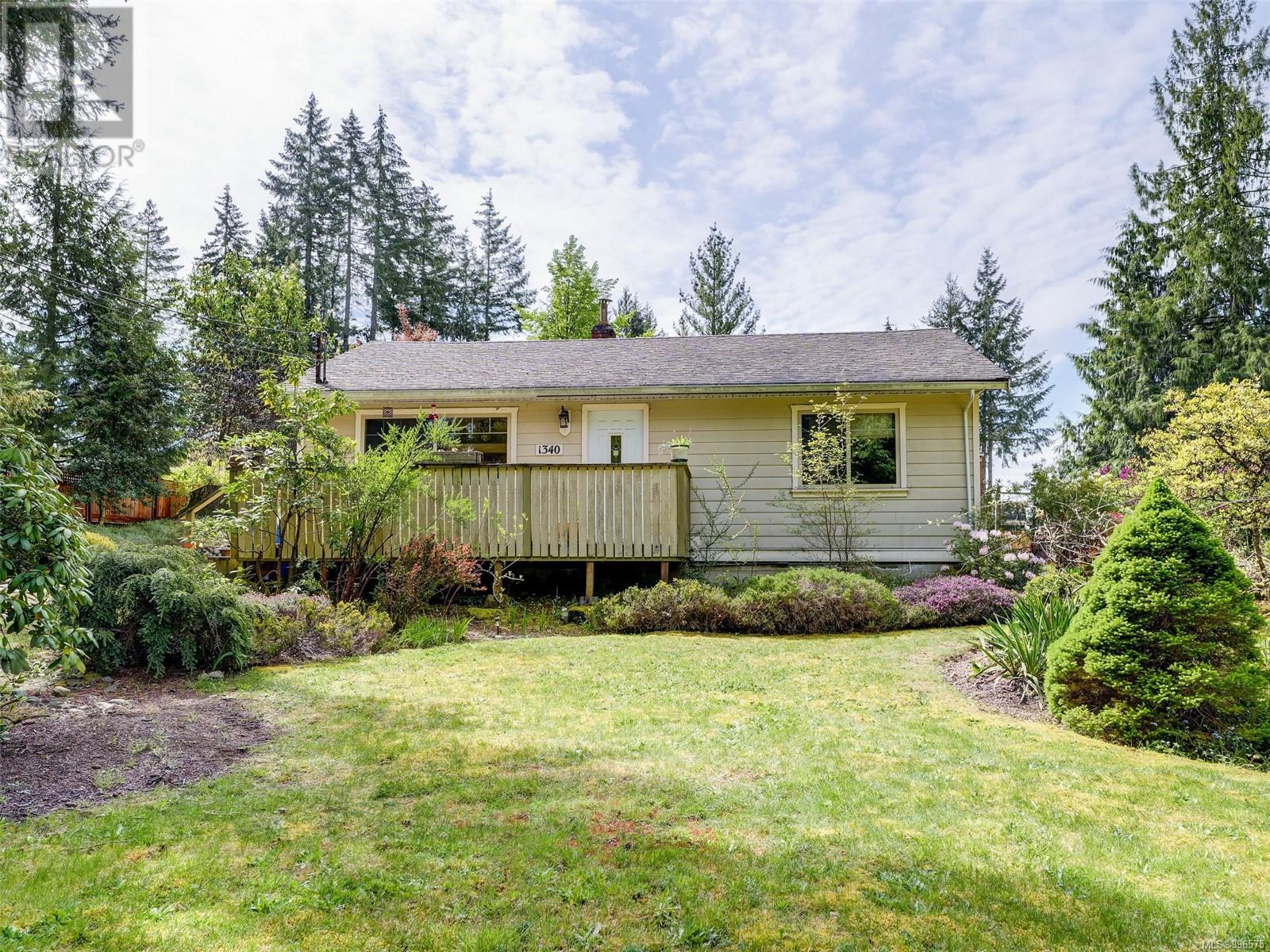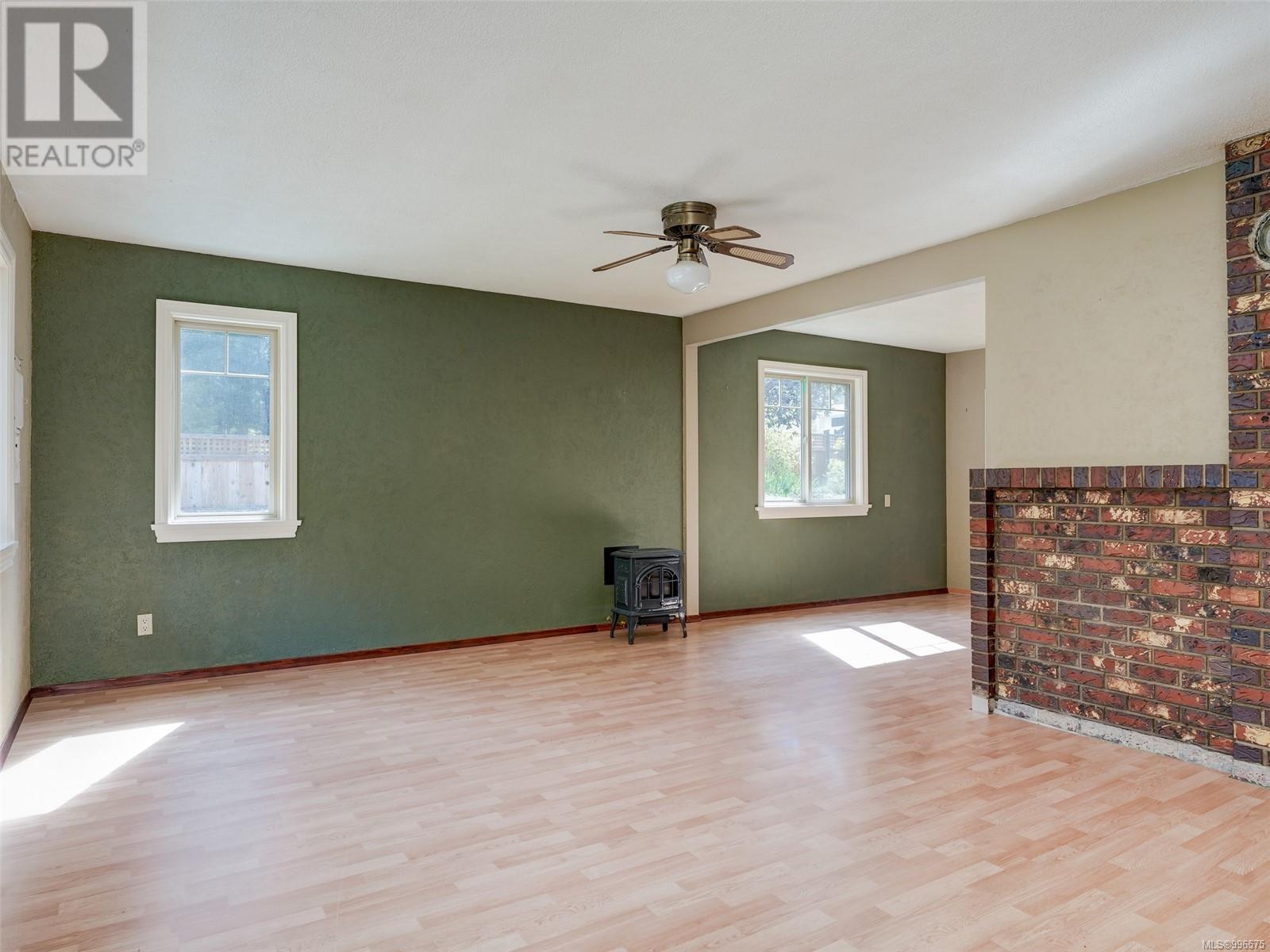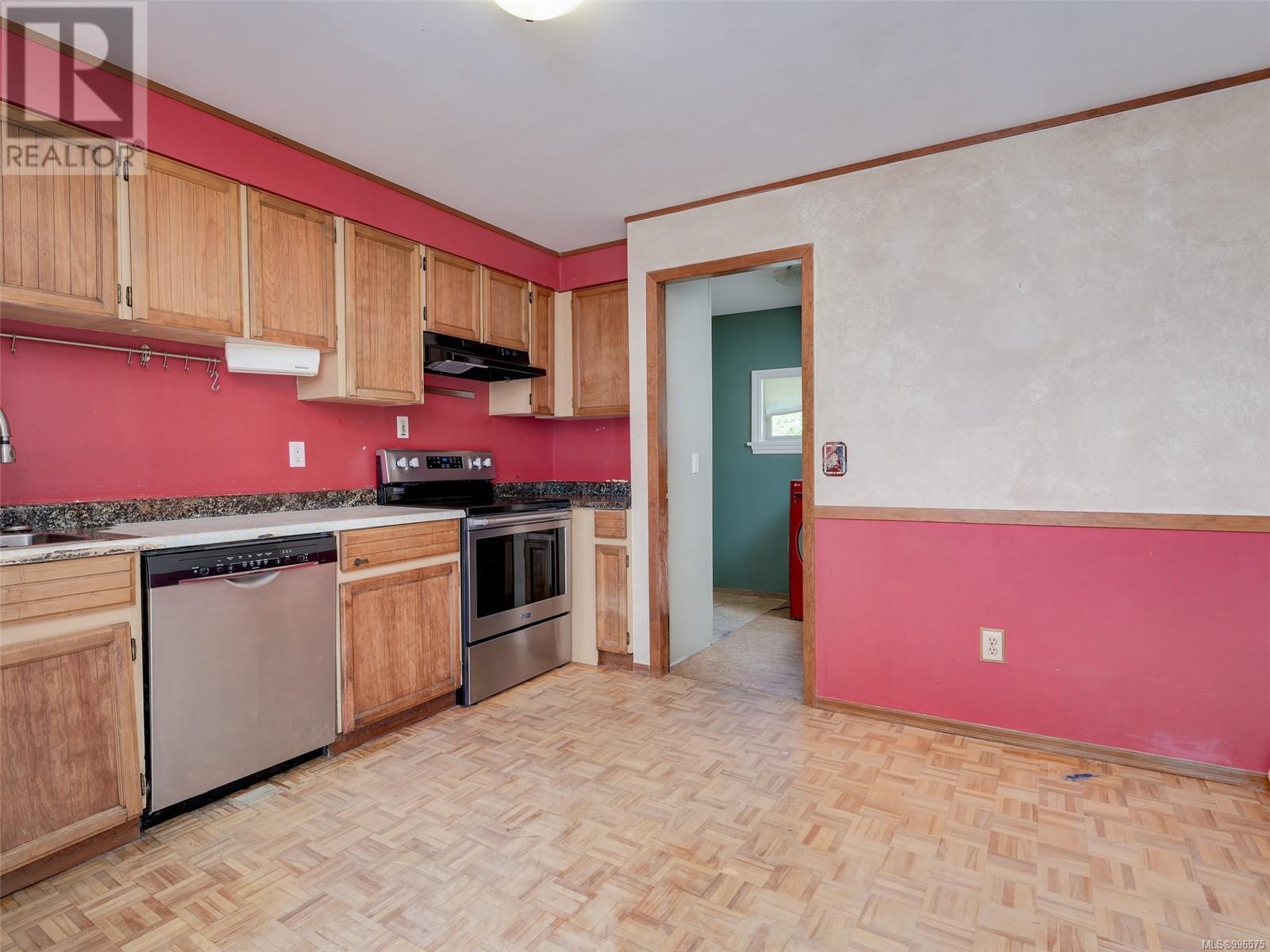1340 Fairfield Rd Cobble Hill, British Columbia V8H 0H7
$660,000
Charming 1351 sq ft, Cobble Hill rancher with 3 bedrooms and 2 bathrooms, sitting on a large 1/2 acre corner lot with lovely gardens. The home is ready for an extensive renovation, but has had many electrical and plumbing updates. Redevelopment is also a viable option, with plenty of room for a large residence or other ideas. Fantastic family friendly area, close to Cobble Hill village with cafe coffee shops, the popular Cobblestone pub and parks for playing, Cobble Hill Mountain Recreation Area, extensive walking trails, two close-by schools, Shawnigan Lake, Arbutus Ridge Golf Course. Owned by the same family for many years. Currently vacant for immediate possession. The home is being sold as an ''AS IS, WHERE IS'' property. Great for first time home buyers or an experienced developer. Priced to sell. Call for more information. (id:29647)
Property Details
| MLS® Number | 996575 |
| Property Type | Single Family |
| Neigbourhood | Cobble Hill |
| Features | Corner Site, Other |
| Parking Space Total | 9 |
| Plan | Vip50606 |
| Structure | Shed |
Building
| Bathroom Total | 2 |
| Bedrooms Total | 3 |
| Architectural Style | Cottage, Cabin |
| Constructed Date | 1965 |
| Cooling Type | None |
| Fireplace Present | Yes |
| Fireplace Total | 1 |
| Heating Fuel | Propane |
| Heating Type | Baseboard Heaters |
| Size Interior | 1351 Sqft |
| Total Finished Area | 1351 Sqft |
| Type | House |
Parking
| Stall |
Land
| Access Type | Road Access |
| Acreage | No |
| Size Irregular | 21344 |
| Size Total | 21344 Sqft |
| Size Total Text | 21344 Sqft |
| Zoning Type | Residential |
Rooms
| Level | Type | Length | Width | Dimensions |
|---|---|---|---|---|
| Main Level | Porch | 20 ft | 6 ft | 20 ft x 6 ft |
| Main Level | Entrance | 5 ft | 4 ft | 5 ft x 4 ft |
| Main Level | Ensuite | 3-Piece | ||
| Main Level | Bathroom | 4-Piece | ||
| Main Level | Bedroom | 11 ft | 9 ft | 11 ft x 9 ft |
| Main Level | Bedroom | 10 ft | 9 ft | 10 ft x 9 ft |
| Main Level | Primary Bedroom | 14 ft | 12 ft | 14 ft x 12 ft |
| Main Level | Laundry Room | 8 ft | 7 ft | 8 ft x 7 ft |
| Main Level | Kitchen | 12 ft | 12 ft | 12 ft x 12 ft |
| Main Level | Dining Room | 12 ft | 10 ft | 12 ft x 10 ft |
| Main Level | Living Room | 19 ft | 14 ft | 19 ft x 14 ft |
| Other | Storage | 11 ft | 8 ft | 11 ft x 8 ft |
https://www.realtor.ca/real-estate/28273321/1340-fairfield-rd-cobble-hill-cobble-hill

752 Douglas St
Victoria, British Columbia V8W 3M6
(250) 380-3933
(250) 380-3939
Interested?
Contact us for more information







































