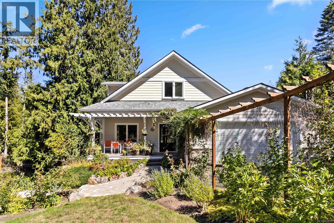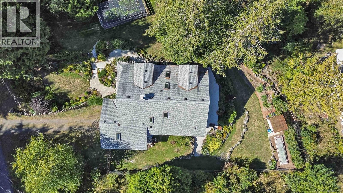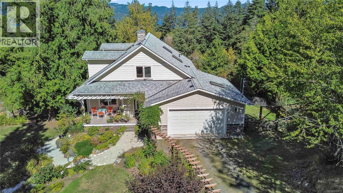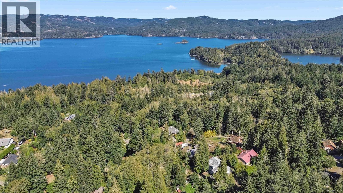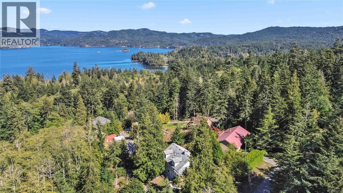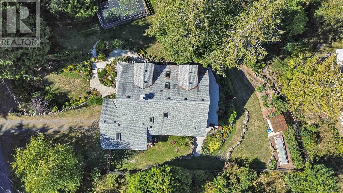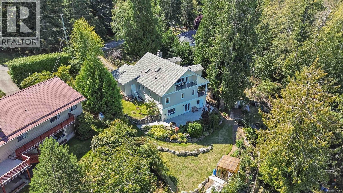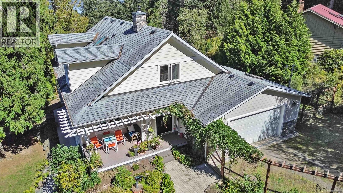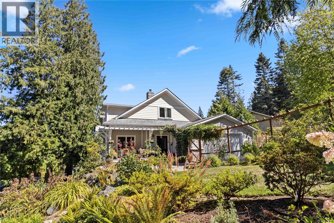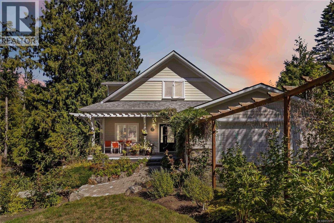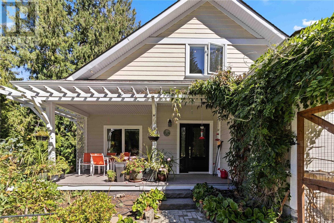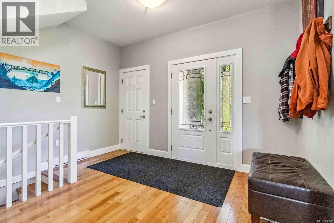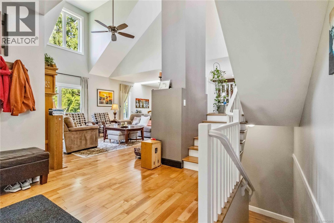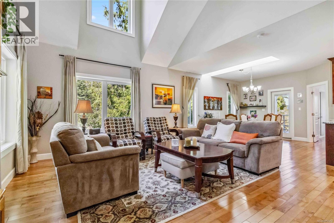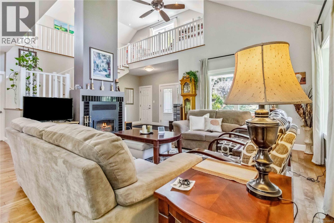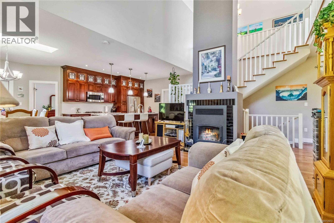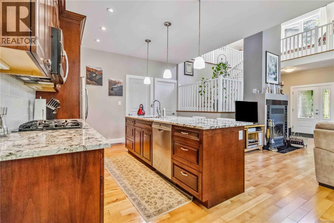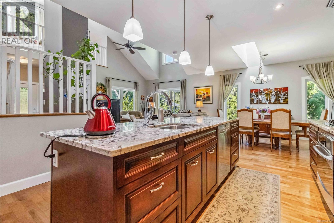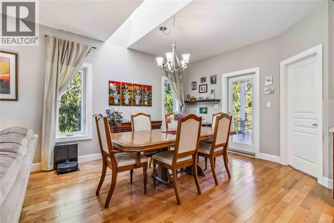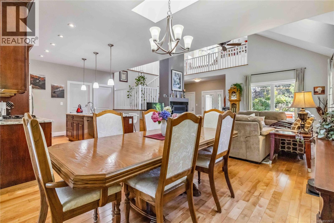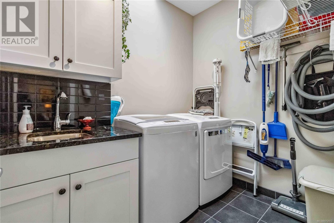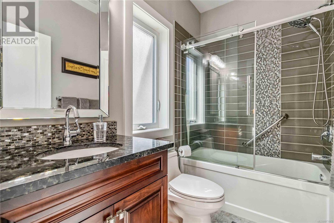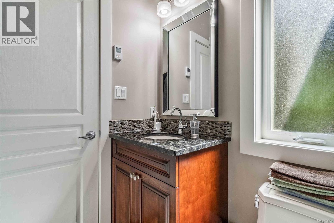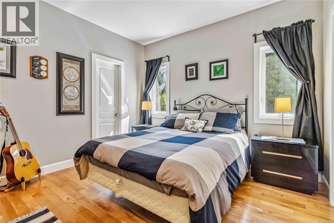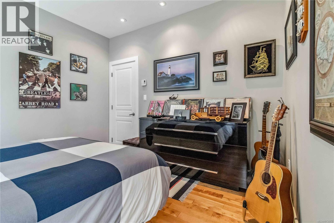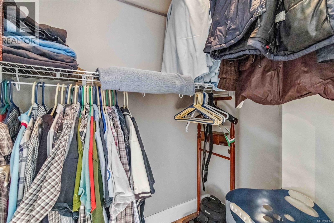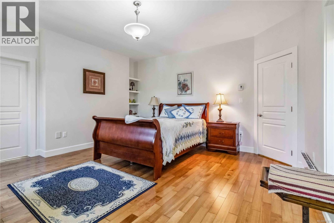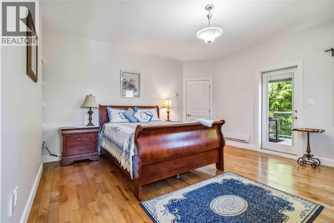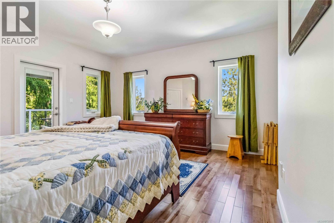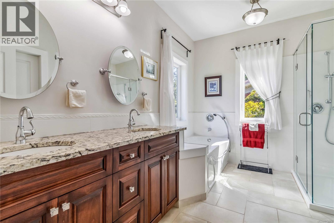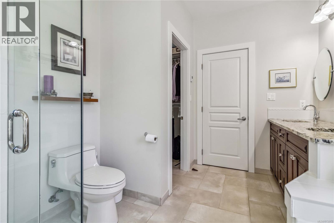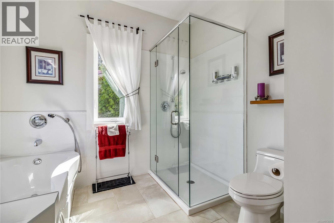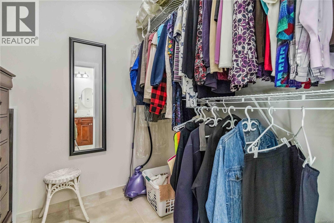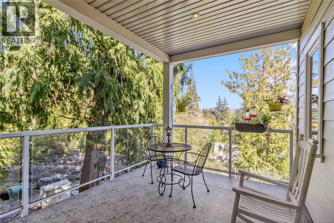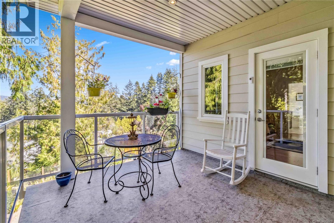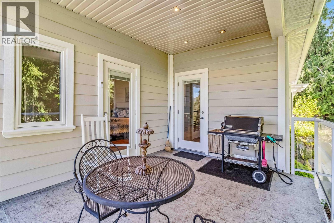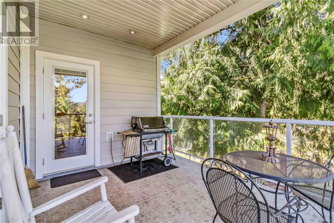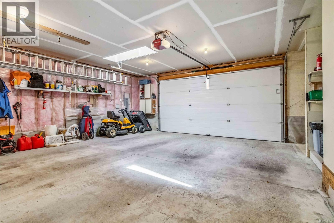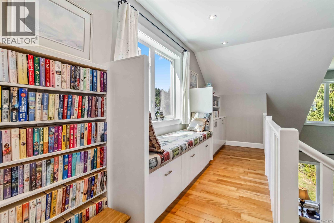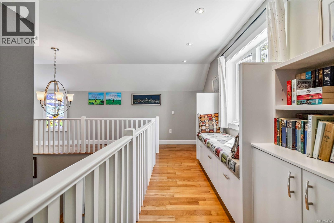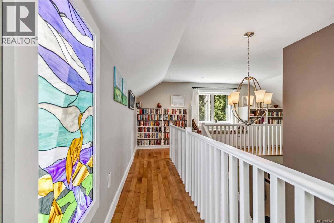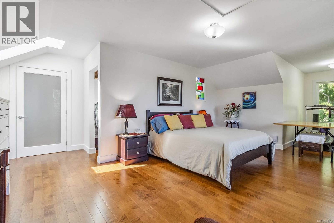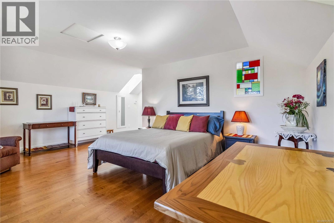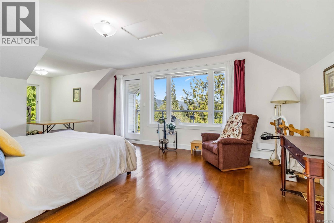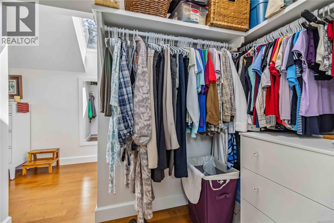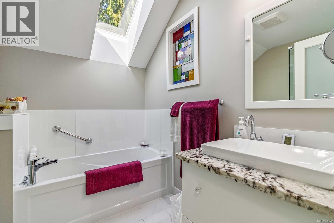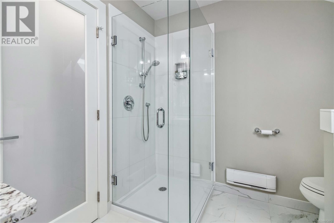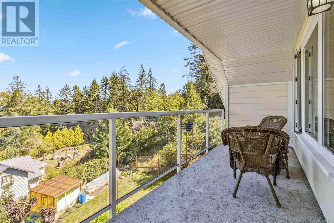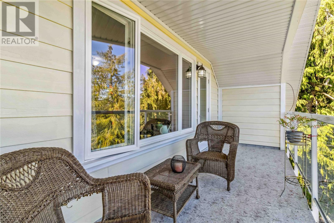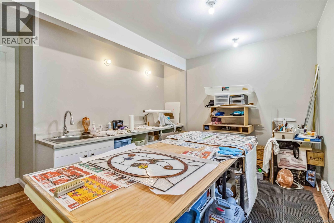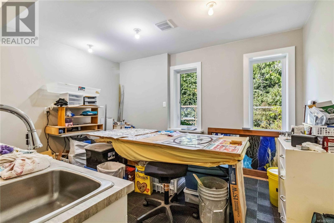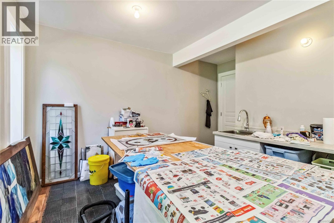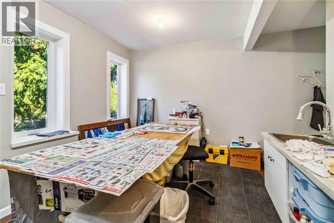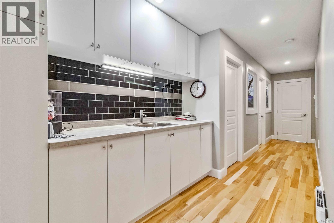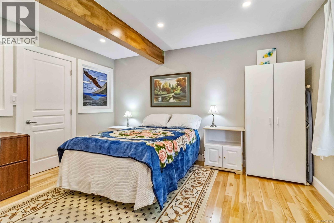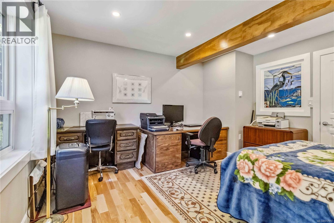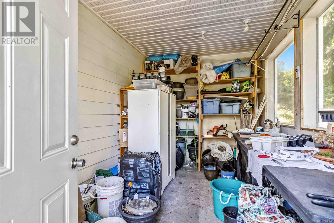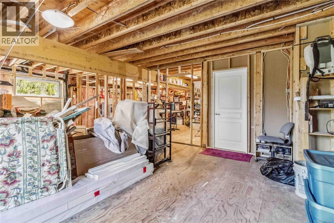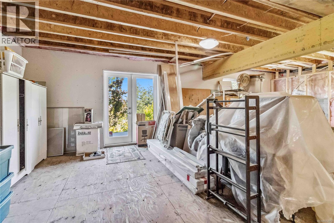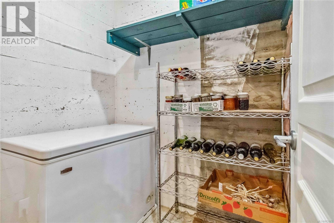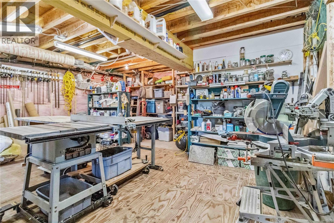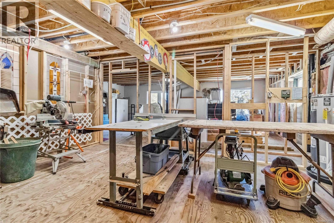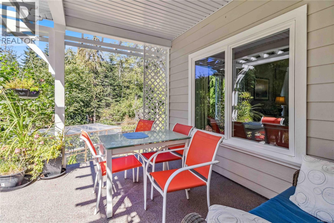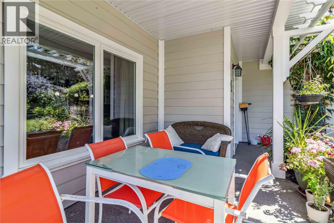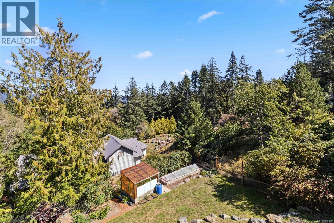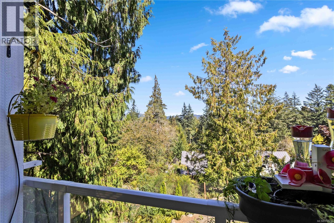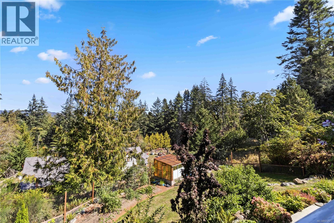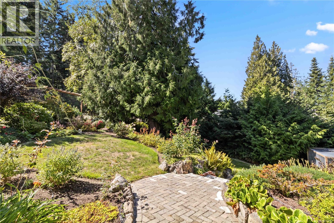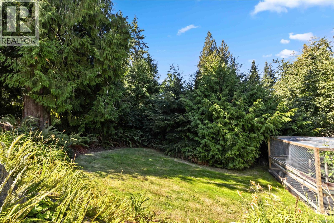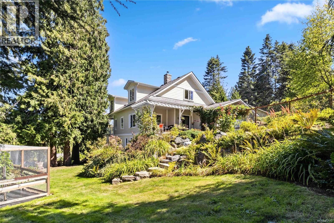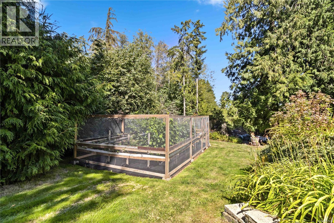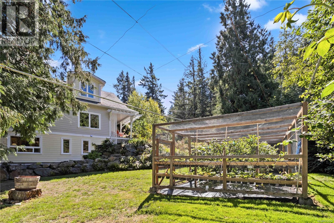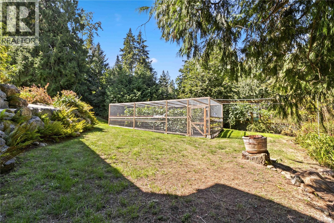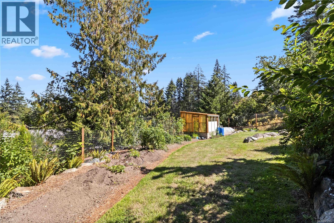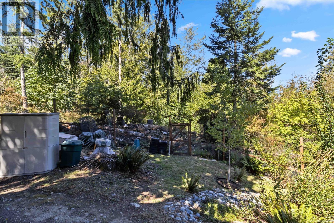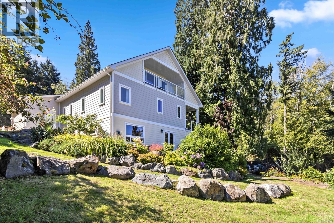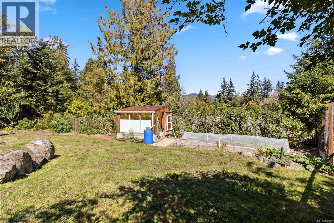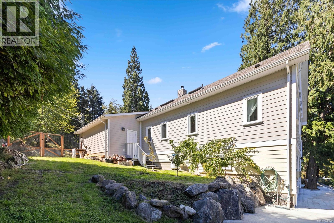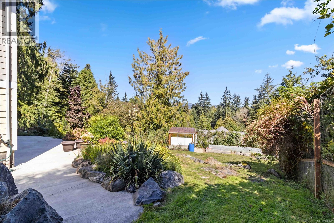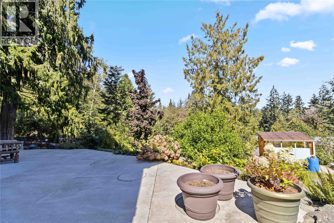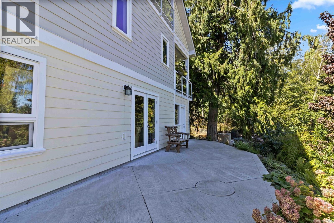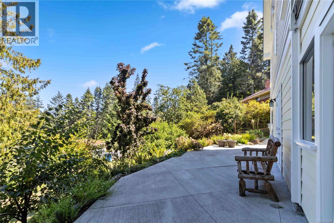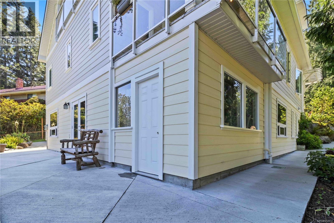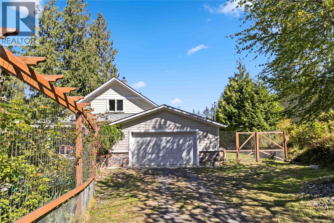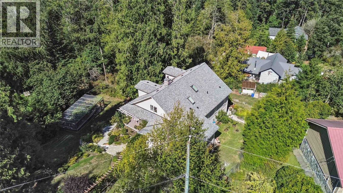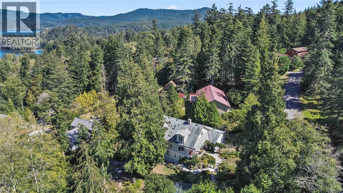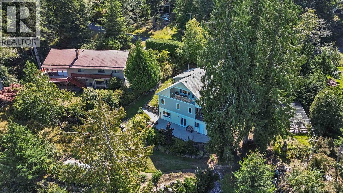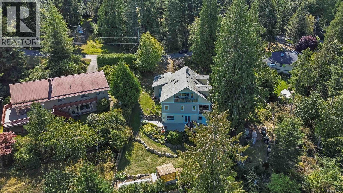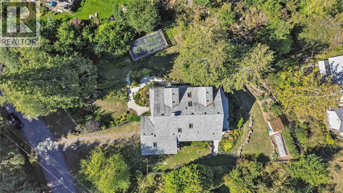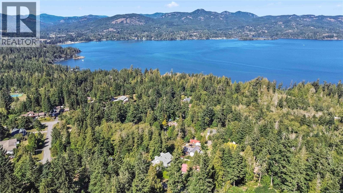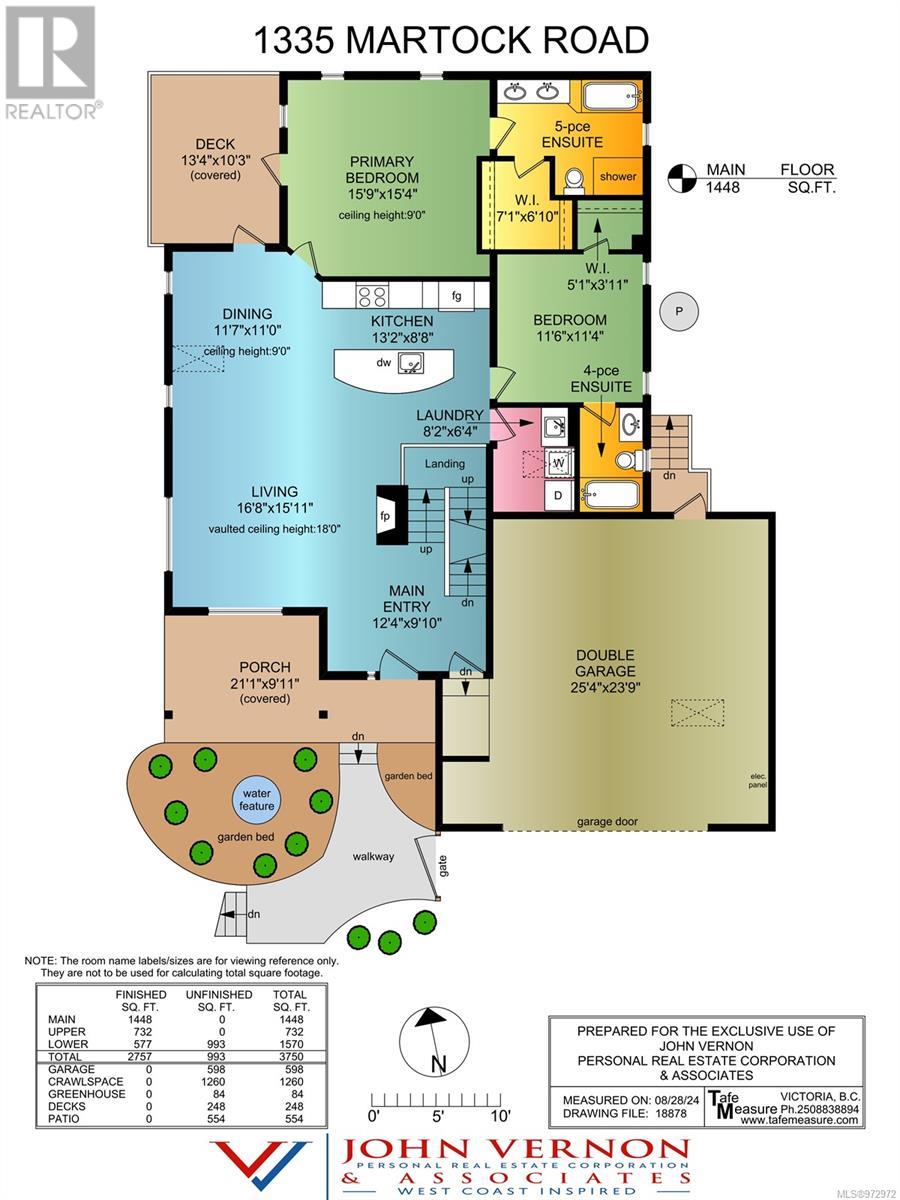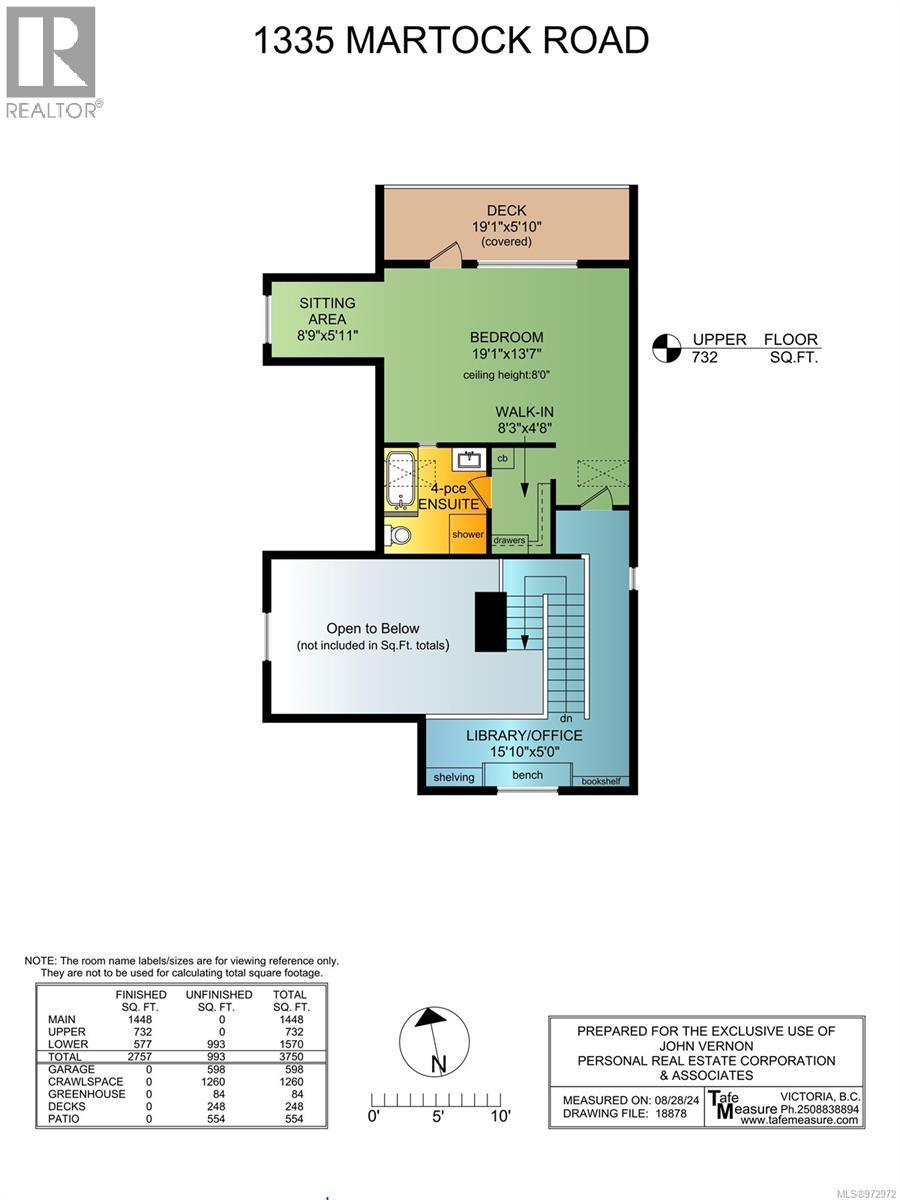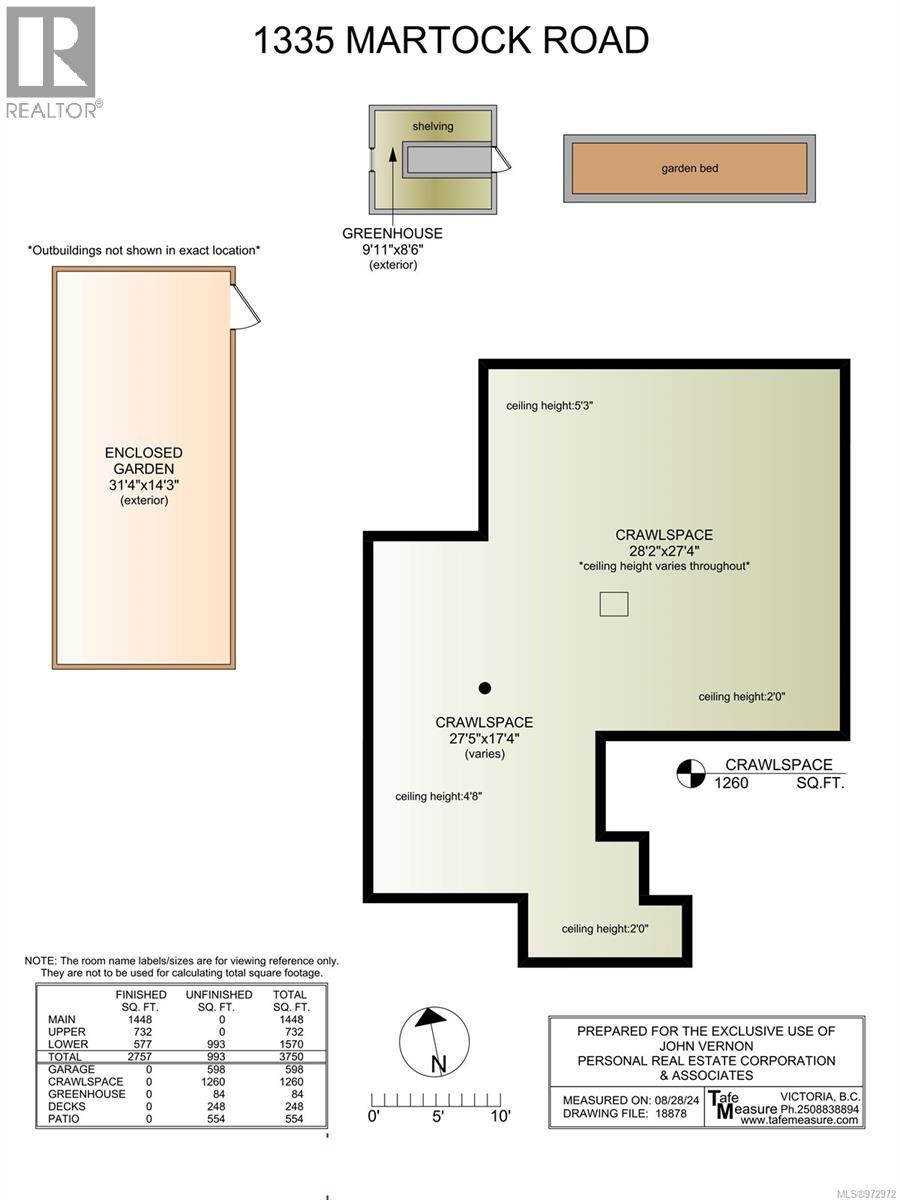1335 Martock Rd Sooke, British Columbia V9Z 1B1
$1,149,000
STUNNING, CUSTOM, ARCHITECTURALLY INSPIRED & PROFESSIONALLY DESIGNED 2757sf, 4-5 BED, 3 BATH HOME ON A LUSH & MASTERFULLY LANDSCAPED 23,522sf/0.54ac lot. Truly a gardener's paradise boasting a plethora of flowers, shrubs & towering evergreens + greenhouse, raised beds & substantial fenced fruit garden. Be impressed w/the gleaming maple floors, custom, high-end finishings & abundance of light thru a profusion of windows, enhanced by airy vaulted ceilings. Grand living rm w/cozy wood burning insert. Gourmet kitchen w/granite counters & island w/brkfst bar, cherry cabinets, SS appliances incl propane cooktop. Inline dining rm opens to deck w/garden views. Large primary bed w/5pc ensuite, w-i closet & door to deck, 2nd bed w/4pc ensuite & laundry rm complete main lvl. Up: office/library, 2nd primary bed w/4pc ensuite & w-i closet, sitting rm & ocean/mtn view deck. Down: 2 more beds/dens/office, storage & unfinished space awaiting ideas. Workshop, DBL garage, crawlspace & lots of parking! (id:29647)
Property Details
| MLS® Number | 972972 |
| Property Type | Single Family |
| Neigbourhood | East Sooke |
| Features | Park Setting, Other |
| Parking Space Total | 6 |
| Plan | Vip33263 |
| Structure | Greenhouse |
Building
| Bathroom Total | 3 |
| Bedrooms Total | 4 |
| Constructed Date | 2014 |
| Cooling Type | None |
| Fireplace Present | Yes |
| Fireplace Total | 1 |
| Heating Fuel | Electric, Wood |
| Heating Type | Baseboard Heaters |
| Size Interior | 4348 Sqft |
| Total Finished Area | 2757 Sqft |
| Type | House |
Land
| Access Type | Road Access |
| Acreage | No |
| Size Irregular | 0.54 |
| Size Total | 0.54 Ac |
| Size Total Text | 0.54 Ac |
| Zoning Description | Rr-5 |
| Zoning Type | Unknown |
Rooms
| Level | Type | Length | Width | Dimensions |
|---|---|---|---|---|
| Second Level | Library | 15'10 x 5'0 | ||
| Second Level | Ensuite | 4-Piece | ||
| Second Level | Sitting Room | 8'9 x 5'11 | ||
| Second Level | Bedroom | 19'1 x 13'7 | ||
| Lower Level | Storage | 5'8 x 4'4 | ||
| Lower Level | Utility Room | 18'3 x 16'8 | ||
| Lower Level | Unfinished Room | 27'0 x 16'6 | ||
| Lower Level | Workshop | 12'10 x 8'5 | ||
| Lower Level | Storage | 6'1 x 4'5 | ||
| Lower Level | Studio | 13'0 x 10'9 | ||
| Lower Level | Bedroom | 13'10 x 13'4 | ||
| Main Level | Porch | 21'1 x 9'11 | ||
| Main Level | Ensuite | 5-Piece | ||
| Main Level | Primary Bedroom | 15'9 x 15'4 | ||
| Main Level | Ensuite | 4-Piece | ||
| Main Level | Bedroom | 11'6 x 11'4 | ||
| Main Level | Laundry Room | 8'2 x 6'4 | ||
| Main Level | Kitchen | 13'2 x 8'8 | ||
| Main Level | Dining Room | 11'7 x 11'0 | ||
| Main Level | Living Room | 16'8 x 15'11 | ||
| Main Level | Entrance | 12'4 x 9'10 |
https://www.realtor.ca/real-estate/27530168/1335-martock-rd-sooke-east-sooke

101-2015 Shields Rd, P.o. Box 431
Sooke, British Columbia V9Z 1G1
(250) 642-6480
(250) 410-0254
www.remax-camosun-victoria-bc.com/

2239 Oak Bay Ave
Victoria, British Columbia V8R 1G4
(250) 370-7788
(250) 370-2657
Interested?
Contact us for more information


