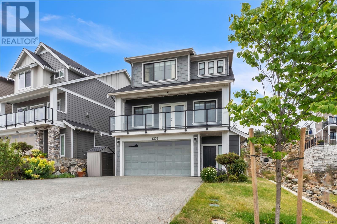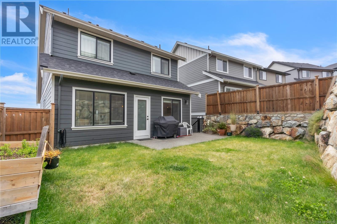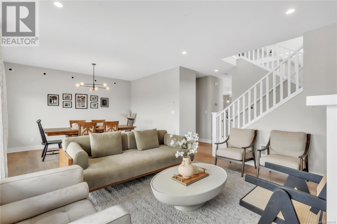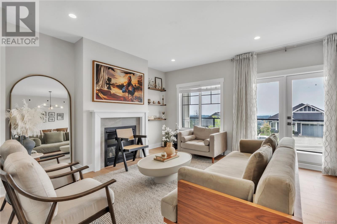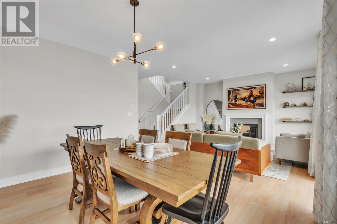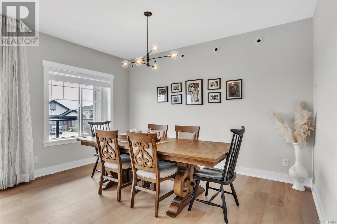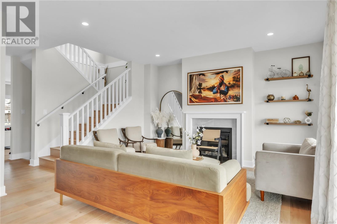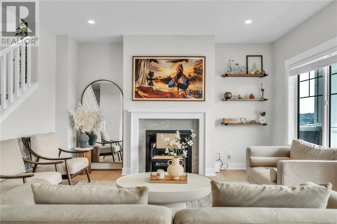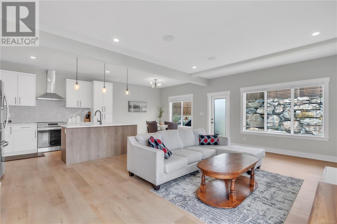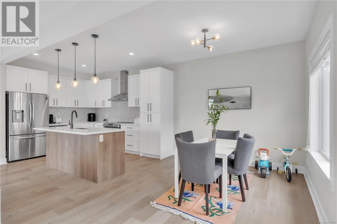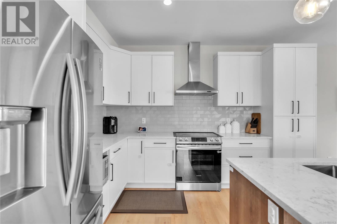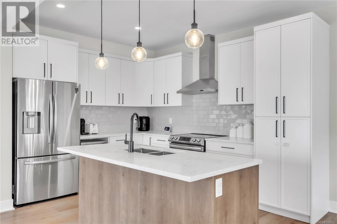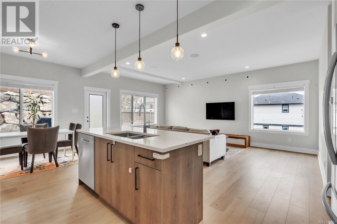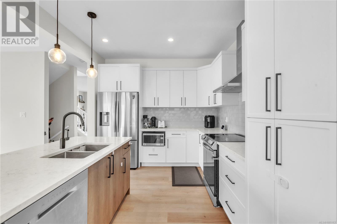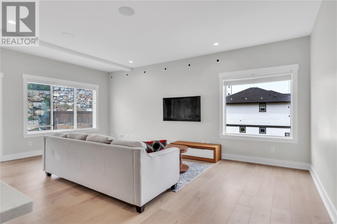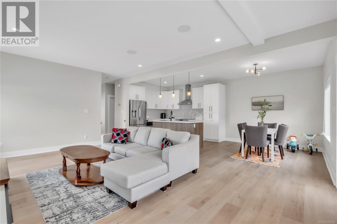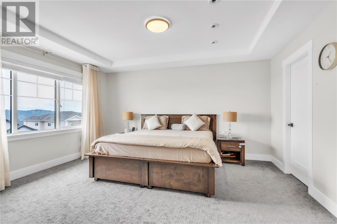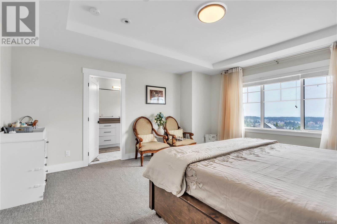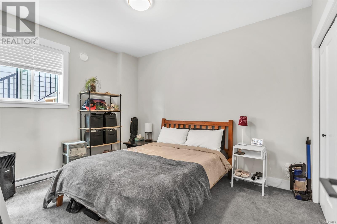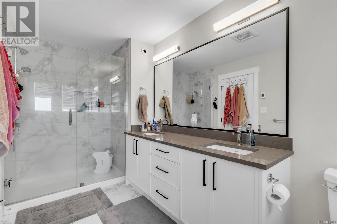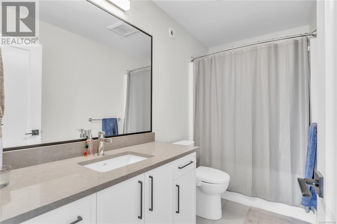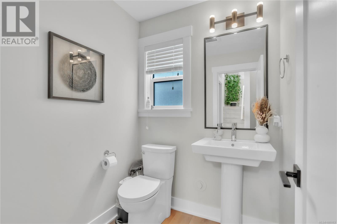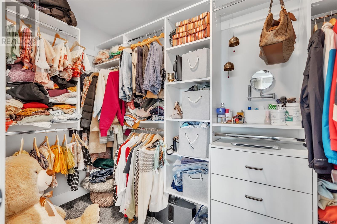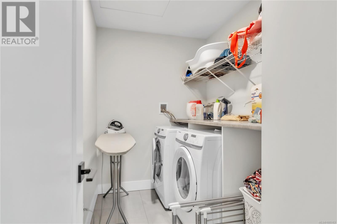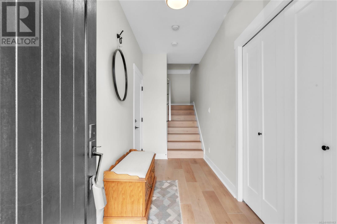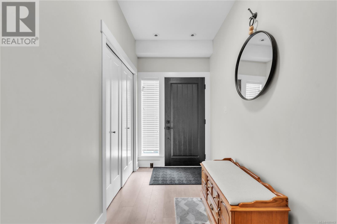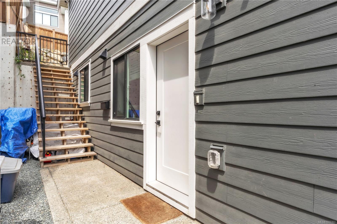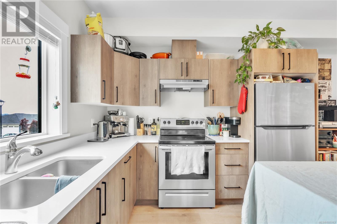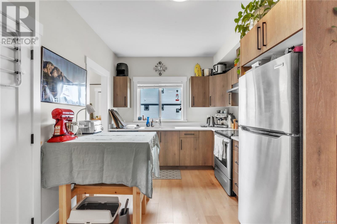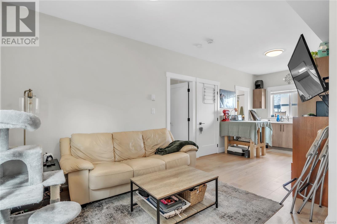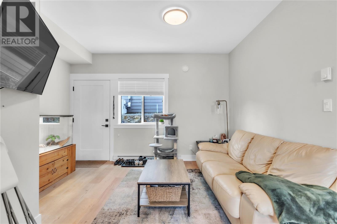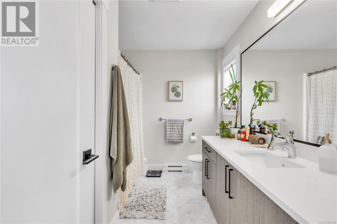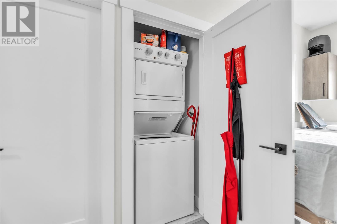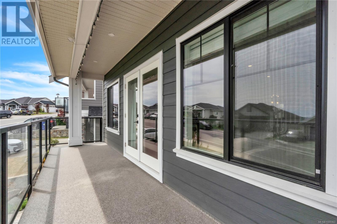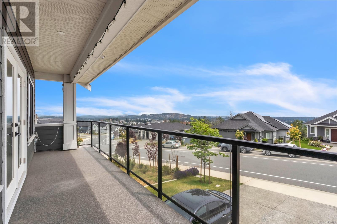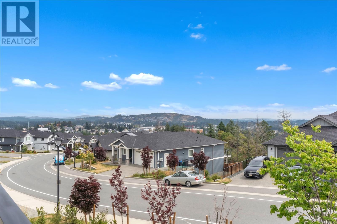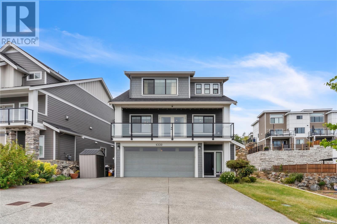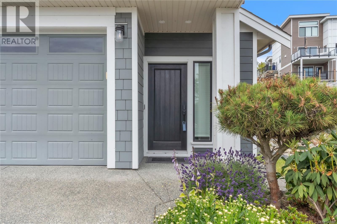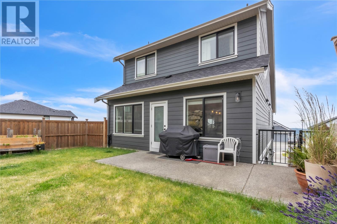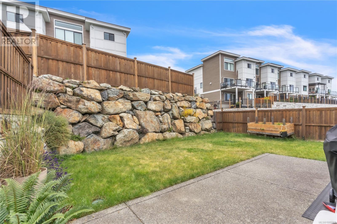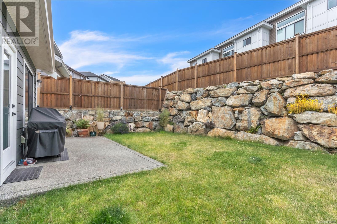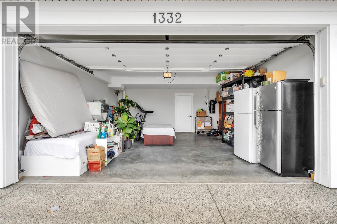1332 Flint Ave Langford, British Columbia V9B 0Z8
$1,449,000
Soak in the views from this thoughtfully designed Bear Mountain home, offering nearly 2,800 sq ft, including a legal 1-bed ground-level suite. The main floor features a bright kitchen with island seating, stainless steel appliances, and an open breakfast nook + family room layout as well as a separate living/dining room with a gas fireplace and front deck to take in the sprawling views. Upstairs, you’ll find a spacious bedrooms with breathtaking views from the primary + walk-in closet and ensuite with heated floors. Additional comfort upgrades include air conditioning, heated floors in the main bath, and central vac system. Built Green certified with quality finishes throughout, this home also has landscaping with irrigation, garden bed, a gas BBQ hookup, double car garage, and a fully fenced yard. Enjoy the Bear Mountain lifestyle with world-class golf, dining, and amenities just minutes from your door. (id:29647)
Property Details
| MLS® Number | 1005163 |
| Property Type | Single Family |
| Neigbourhood | Bear Mountain |
| Features | Central Location, Other |
| Parking Space Total | 4 |
| Plan | Epp98230 |
| Structure | Patio(s) |
| View Type | Mountain View, Valley View |
Building
| Bathroom Total | 4 |
| Bedrooms Total | 4 |
| Constructed Date | 2021 |
| Cooling Type | None, See Remarks |
| Fireplace Present | Yes |
| Fireplace Total | 1 |
| Heating Fuel | Electric, Natural Gas |
| Heating Type | Baseboard Heaters, Other, Forced Air |
| Size Interior | 3230 Sqft |
| Total Finished Area | 2771 Sqft |
| Type | House |
Land
| Access Type | Road Access |
| Acreage | No |
| Size Irregular | 3918 |
| Size Total | 3918 Sqft |
| Size Total Text | 3918 Sqft |
| Zoning Type | Residential |
Rooms
| Level | Type | Length | Width | Dimensions |
|---|---|---|---|---|
| Second Level | Bathroom | 10 ft | 5 ft | 10 ft x 5 ft |
| Second Level | Bedroom | 11 ft | 10 ft | 11 ft x 10 ft |
| Second Level | Bedroom | 12 ft | 10 ft | 12 ft x 10 ft |
| Second Level | Laundry Room | 10 ft | 6 ft | 10 ft x 6 ft |
| Second Level | Ensuite | 13 ft | 7 ft | 13 ft x 7 ft |
| Second Level | Primary Bedroom | 15 ft | 14 ft | 15 ft x 14 ft |
| Lower Level | Entrance | 12 ft | 5 ft | 12 ft x 5 ft |
| Lower Level | Bedroom | 12 ft | 10 ft | 12 ft x 10 ft |
| Lower Level | Bathroom | 10 ft | 8 ft | 10 ft x 8 ft |
| Main Level | Eating Area | 10 ft | 10 ft | 10 ft x 10 ft |
| Main Level | Family Room | 20 ft | 14 ft | 20 ft x 14 ft |
| Main Level | Family Room | 20 ft | 13 ft | 20 ft x 13 ft |
| Main Level | Bathroom | 6 ft | 5 ft | 6 ft x 5 ft |
| Main Level | Living Room | 15 ft | 13 ft | 15 ft x 13 ft |
| Main Level | Dining Room | 14 ft | 10 ft | 14 ft x 10 ft |
| Main Level | Kitchen | 13 ft | 10 ft | 13 ft x 10 ft |
| Main Level | Patio | 12 ft | 8 ft | 12 ft x 8 ft |
https://www.realtor.ca/real-estate/28546733/1332-flint-ave-langford-bear-mountain

1144 Fort St
Victoria, British Columbia V8V 3K8
(250) 385-2033
(250) 385-3763
www.newportrealty.com/
Interested?
Contact us for more information


