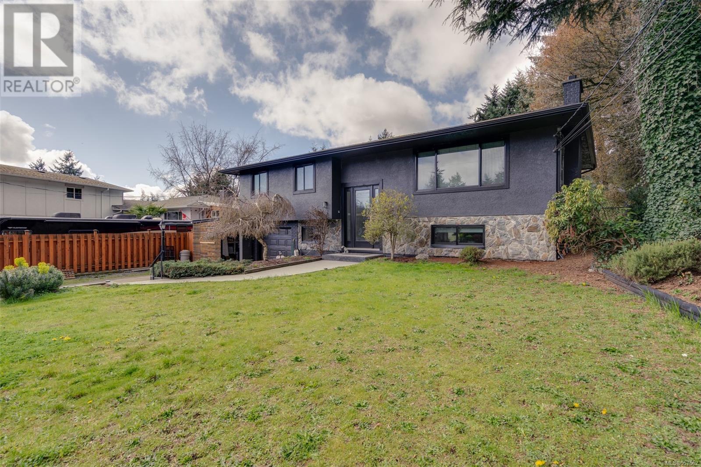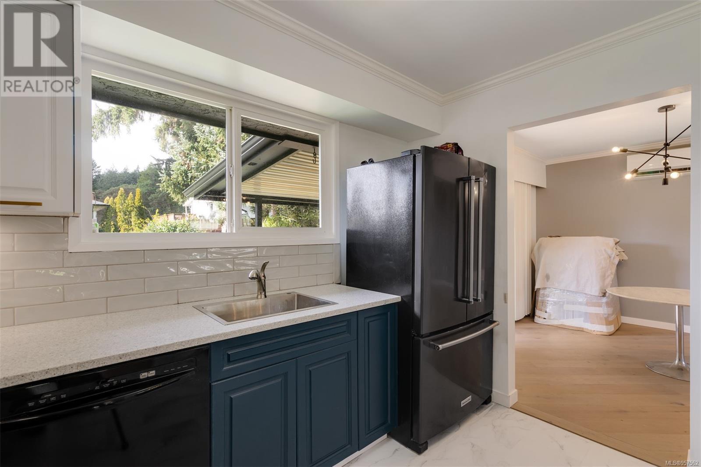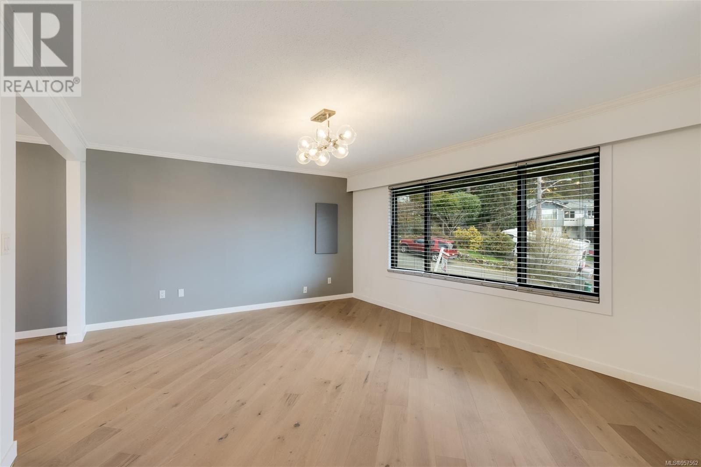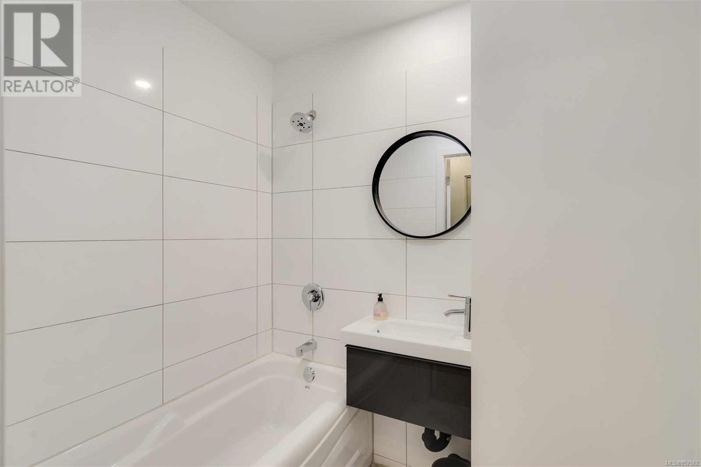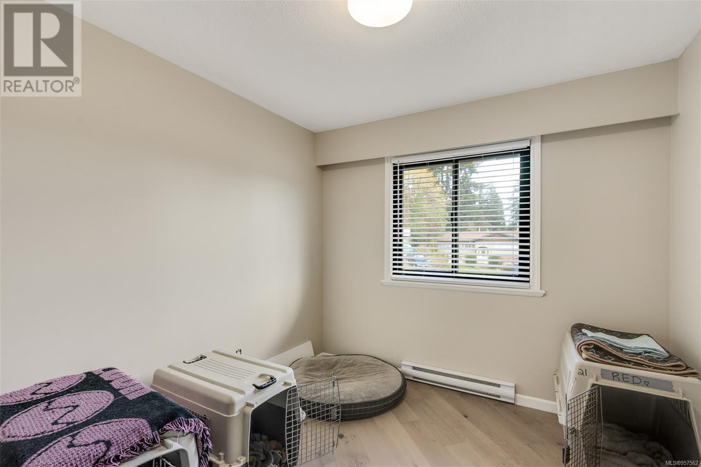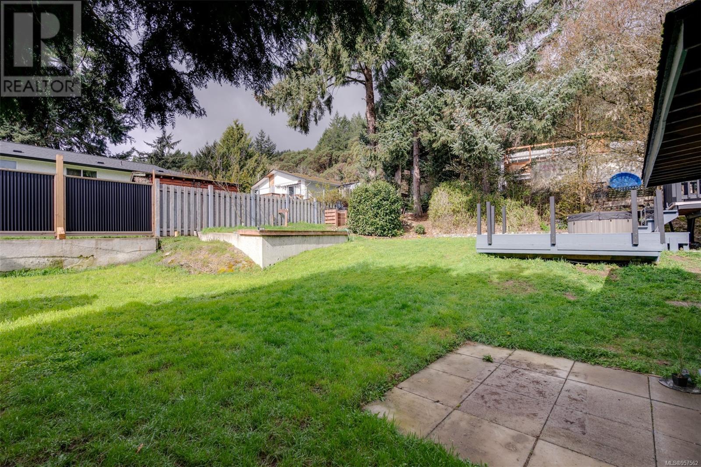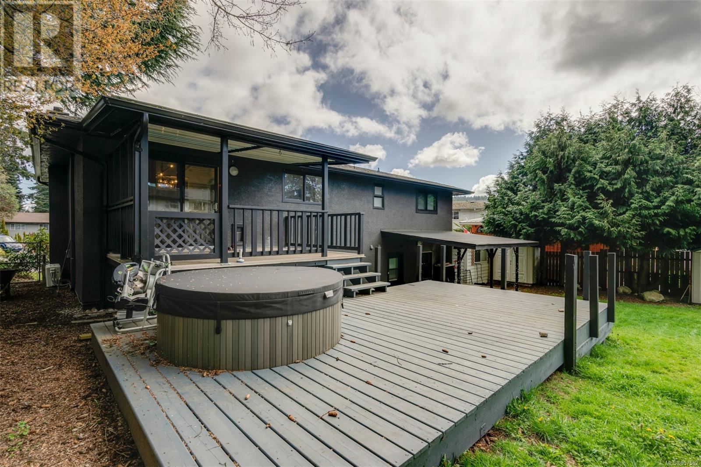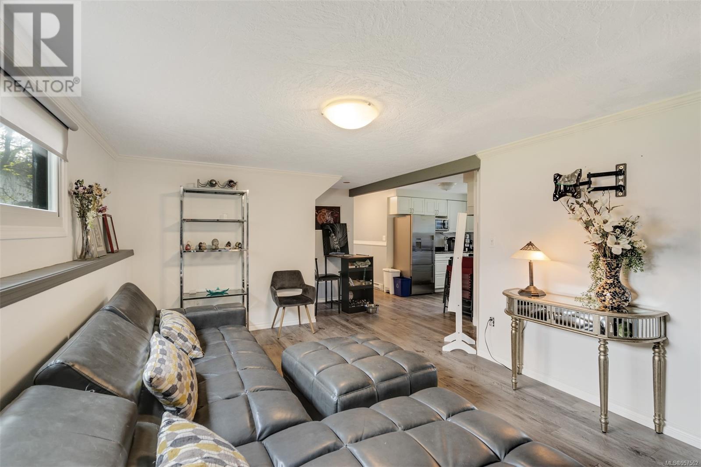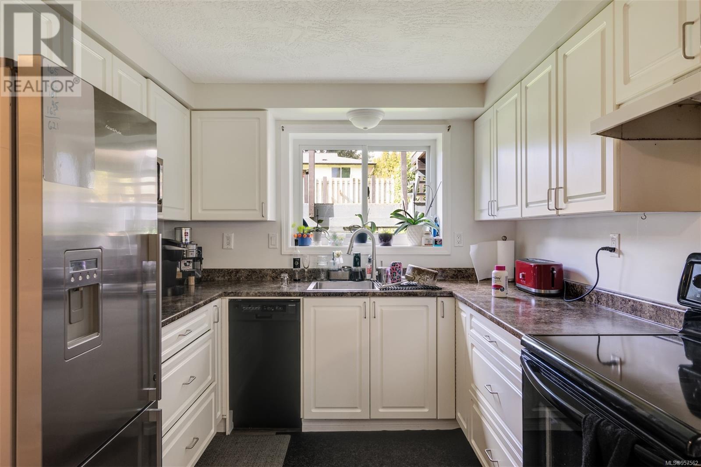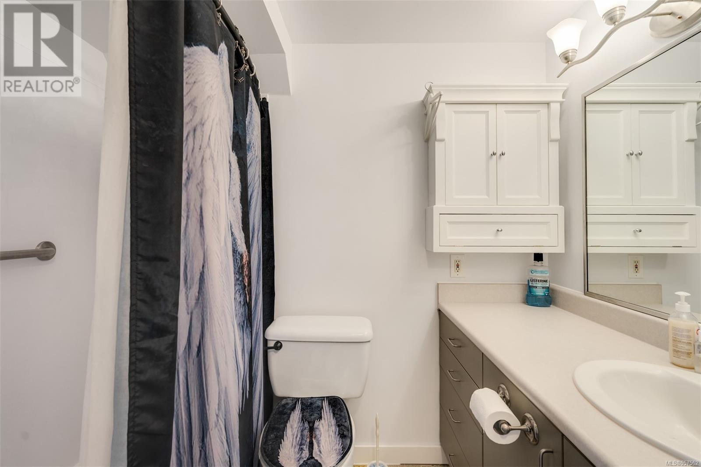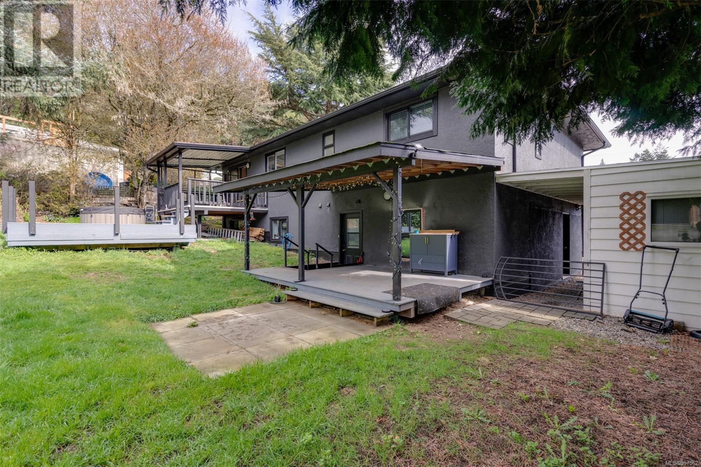1331 Justine Pl Langford, British Columbia V9B 4J1
$1,099,900
NEW LISTING! This extensively updated 5 bed 3 bath home boasts contemporary finishings and quality updates:Custom-built front entrance, engineered hardwood floor, Sherwin Williams paint throughout, Stunning new kitchen w professional grade appliances, both baths updated, all new Anderson windows, patio doors, screens; new Rheem 40G hot water tanks, newer LG stacking washer & dryer; Carrier ductless mini-split providing heat and central air on the main level, w upgraded baseboard heaters in suite & upper level beds. Legal suite converted to a 2-bed unit, new integrated fire alarm systems installed in both units 2024 & private entrance. Exterior: Fully fenced, landscaped, garage, carport, studio, shed, hot tub & deck. resealed & sprayed stucco, new frost-proof hose bib, parking= 4 vehicles, including RVs., New gas meter 2019. (id:29647)
Property Details
| MLS® Number | 957562 |
| Property Type | Single Family |
| Neigbourhood | Glen Lake |
| Features | Cul-de-sac, Level Lot, Southern Exposure, Irregular Lot Size, Other, Marine Oriented |
| Parking Space Total | 4 |
| Plan | Vip24322 |
| Structure | Shed, Patio(s) |
Building
| Bathroom Total | 3 |
| Bedrooms Total | 5 |
| Architectural Style | Westcoast |
| Constructed Date | 1971 |
| Cooling Type | Air Conditioned |
| Fireplace Present | No |
| Heating Fuel | Electric, Wood |
| Heating Type | Baseboard Heaters, Heat Pump |
| Size Interior | 2435 Sqft |
| Total Finished Area | 2142 Sqft |
| Type | House |
Land
| Access Type | Road Access |
| Acreage | No |
| Size Irregular | 8352 |
| Size Total | 8352 Sqft |
| Size Total Text | 8352 Sqft |
| Zoning Type | Residential |
Rooms
| Level | Type | Length | Width | Dimensions |
|---|---|---|---|---|
| Lower Level | Bedroom | 11' x 8' | ||
| Lower Level | Studio | 15' x 9' | ||
| Lower Level | Workshop | 12' x 11' | ||
| Lower Level | Laundry Room | 11' x 7' | ||
| Lower Level | Bathroom | 4-Piece | ||
| Lower Level | Primary Bedroom | 13' x 10' | ||
| Lower Level | Patio | 8' x 8' | ||
| Lower Level | Kitchen | 12' x 9' | ||
| Lower Level | Living Room | 17' x 12' | ||
| Lower Level | Entrance | 7' x 4' | ||
| Main Level | Ensuite | 2-Piece | ||
| Main Level | Bedroom | 10' x 9' | ||
| Main Level | Bedroom | 12' x 9' | ||
| Main Level | Bathroom | 4-Piece | ||
| Main Level | Primary Bedroom | 13' x 10' | ||
| Main Level | Kitchen | 12' x 10' | ||
| Main Level | Dining Room | 10' x 10' | ||
| Main Level | Living Room | 17' x 14' |
https://www.realtor.ca/real-estate/26680033/1331-justine-pl-langford-glen-lake

3995 Fraser Street
Vancouver, British Columbia V5V 4E5
(604) 262-1581

3995 Fraser Street
Vancouver, British Columbia V5V 4E5
(604) 262-1581
Interested?
Contact us for more information


