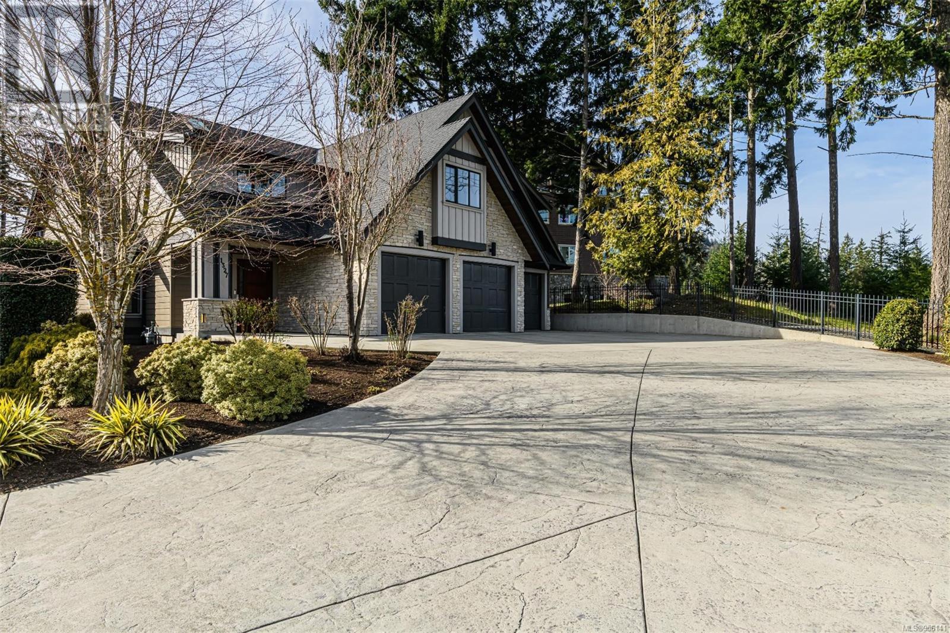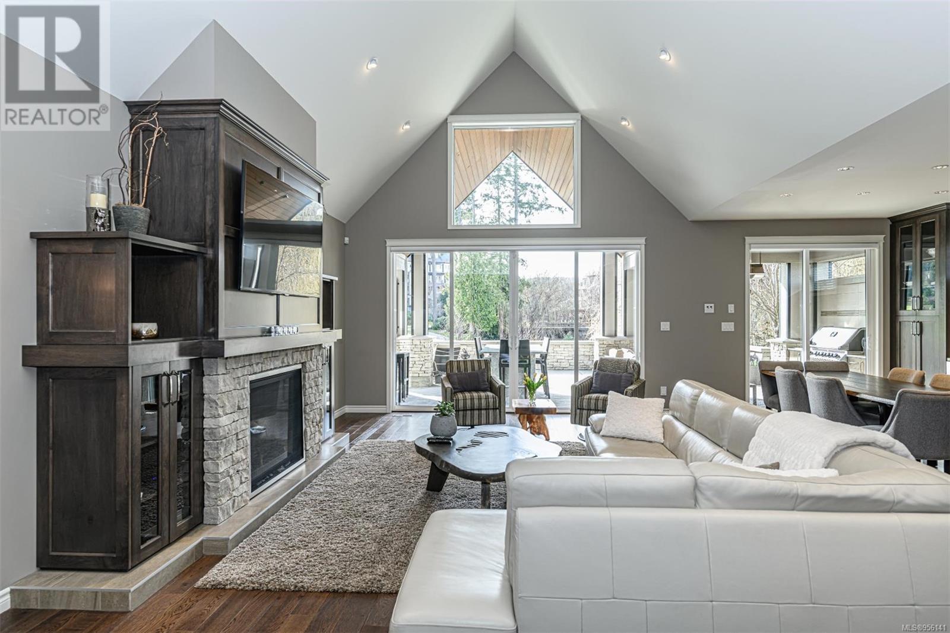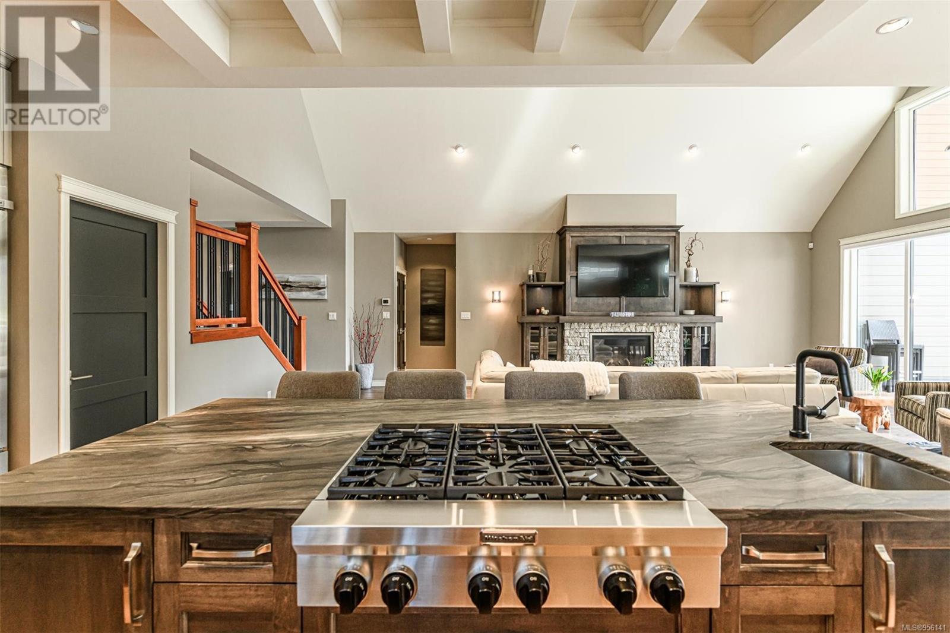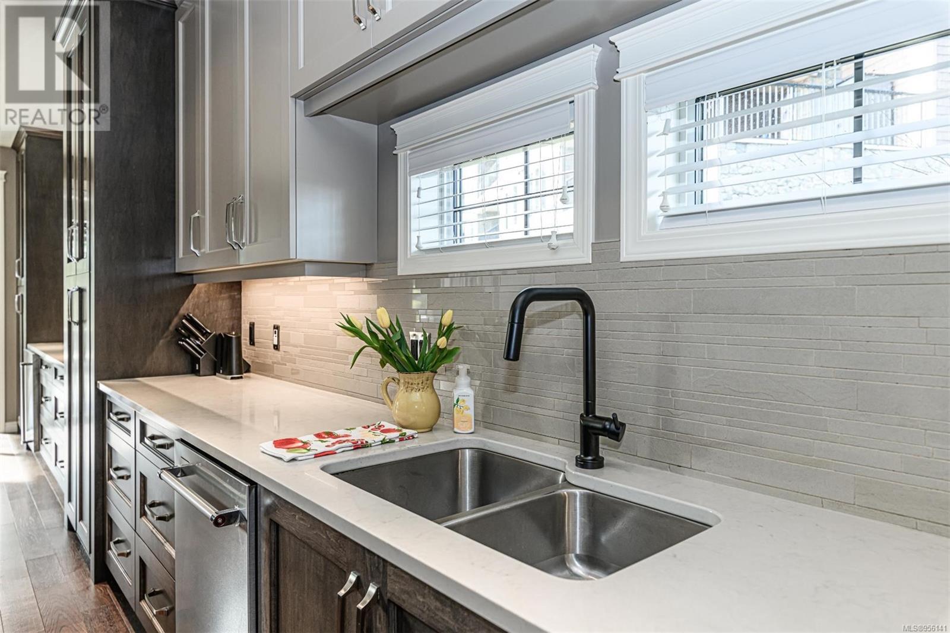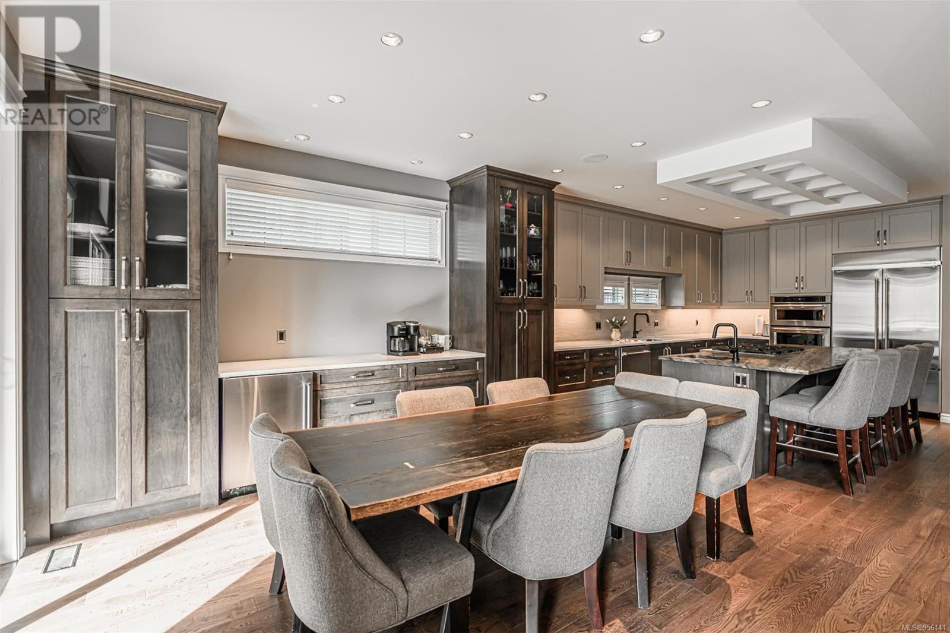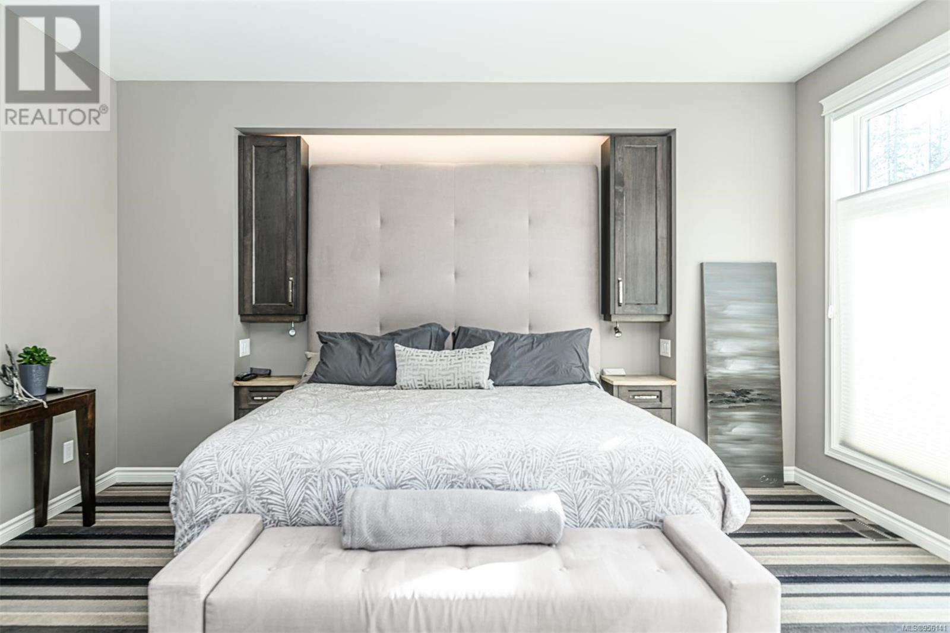1327 Champions Crt Langford, British Columbia V9B 0R9
$2,050,000
Welcome to 1327 Champions Court, a stunning residence nestled on the 9th green at Bear Mountain G&CC. This luxurious home boasts unparalleled craftsmanship and elegance, with the master bedroom conveniently located on the main floor. Crafted by Draycor Developments, renowned for their superior quality and attention to detail, this home exemplifies the pinnacle of modern living. From the moment you step inside, you'll be captivated by the impeccable design and exquisite finishes throughout. The spacious and inviting floor plan seamlessly blends comfort and style, offering ample space for both relaxation and entertaining. Whether you're enjoying quiet evenings by the fireplace or hosting gatherings, this home provides the perfect backdrop for every occasion. Outside, the expansive patio is an oasis of tranquility, overlooking the manicured grounds of the golf course. Whether you're enjoying your morning coffee or soaking in the sunset, this outdoor space is sure to impress. (id:29647)
Property Details
| MLS® Number | 956141 |
| Property Type | Single Family |
| Neigbourhood | Bear Mountain |
| Features | Cul-de-sac, Level Lot, Other, Golf Course/parkland |
| Parking Space Total | 6 |
| Plan | Epp42751 |
| Structure | Patio(s) |
| View Type | Mountain View |
Building
| Bathroom Total | 4 |
| Bedrooms Total | 3 |
| Architectural Style | Other |
| Constructed Date | 2015 |
| Cooling Type | Air Conditioned, Central Air Conditioning |
| Fireplace Present | Yes |
| Fireplace Total | 2 |
| Heating Fuel | Natural Gas |
| Heating Type | Forced Air, Heat Pump |
| Size Interior | 3764 Sqft |
| Total Finished Area | 3764 Sqft |
| Type | House |
Land
| Acreage | No |
| Size Irregular | 12589 |
| Size Total | 12589 Sqft |
| Size Total Text | 12589 Sqft |
| Zoning Type | Residential |
Rooms
| Level | Type | Length | Width | Dimensions |
|---|---|---|---|---|
| Second Level | Family Room | 34 ft | 14 ft | 34 ft x 14 ft |
| Second Level | Bathroom | 8 ft | 8 ft | 8 ft x 8 ft |
| Second Level | Bedroom | 14 ft | 12 ft | 14 ft x 12 ft |
| Second Level | Ensuite | 8 ft | 8 ft | 8 ft x 8 ft |
| Second Level | Bedroom | 16 ft | 13 ft | 16 ft x 13 ft |
| Lower Level | Wine Cellar | 9 ft | 7 ft | 9 ft x 7 ft |
| Main Level | Patio | 28 ft | 15 ft | 28 ft x 15 ft |
| Main Level | Mud Room | 12 ft | 10 ft | 12 ft x 10 ft |
| Main Level | Bathroom | 2-Piece | ||
| Main Level | Ensuite | 12 ft | 11 ft | 12 ft x 11 ft |
| Main Level | Primary Bedroom | 16 ft | 15 ft | 16 ft x 15 ft |
| Main Level | Kitchen | 16 ft | 10 ft | 16 ft x 10 ft |
| Main Level | Dining Room | 14 ft | 10 ft | 14 ft x 10 ft |
| Main Level | Living Room | 28 ft | 17 ft | 28 ft x 17 ft |
| Main Level | Den | 15 ft | 11 ft | 15 ft x 11 ft |
| Main Level | Entrance | 9 ft | 8 ft | 9 ft x 8 ft |
https://www.realtor.ca/real-estate/26645656/1327-champions-crt-langford-bear-mountain

110 - 4460 Chatterton Way
Victoria, British Columbia V8X 5J2
(250) 477-5353
(800) 461-5353
(250) 477-3328
www.rlpvictoria.com/
Interested?
Contact us for more information


