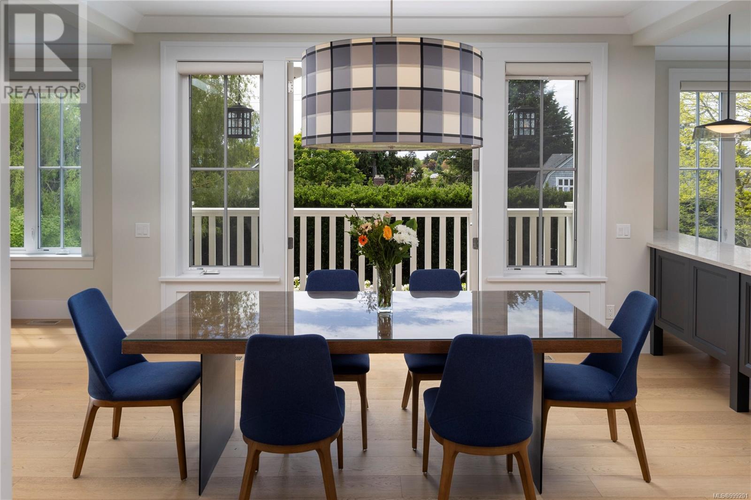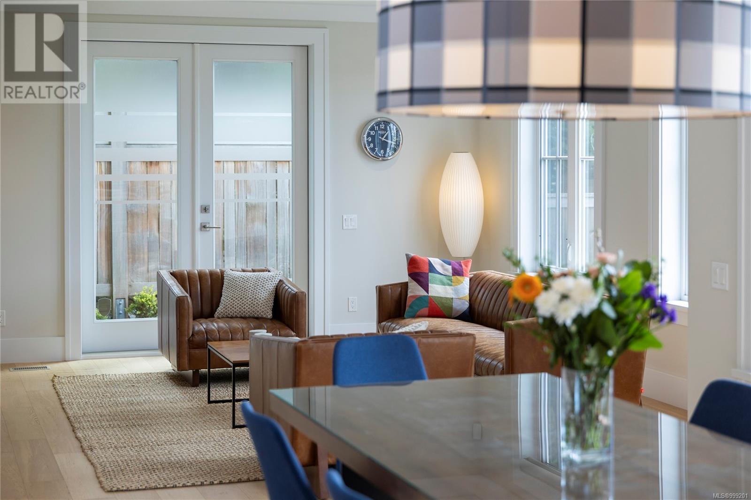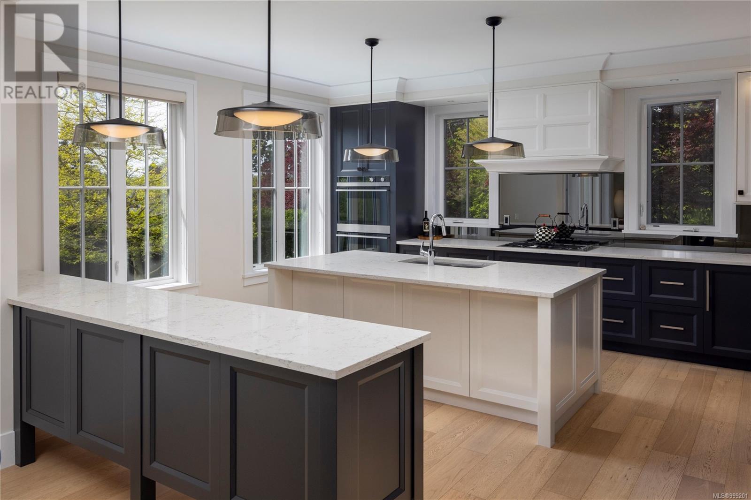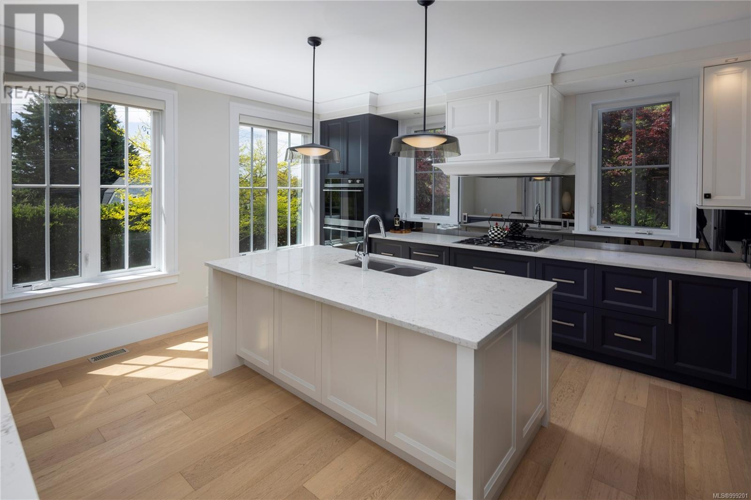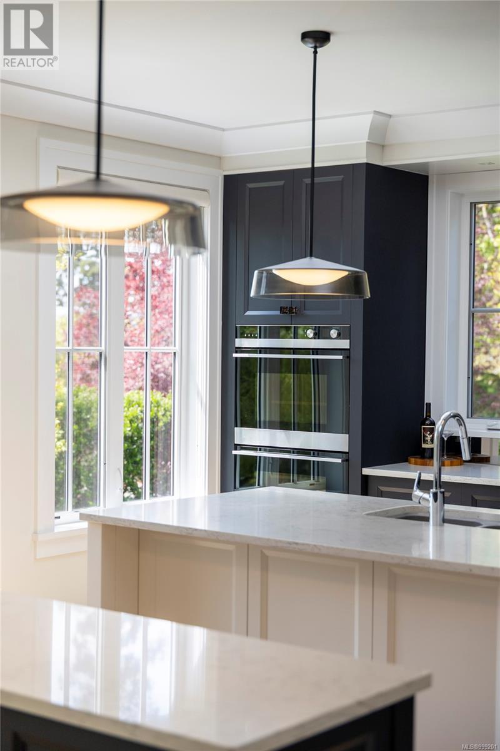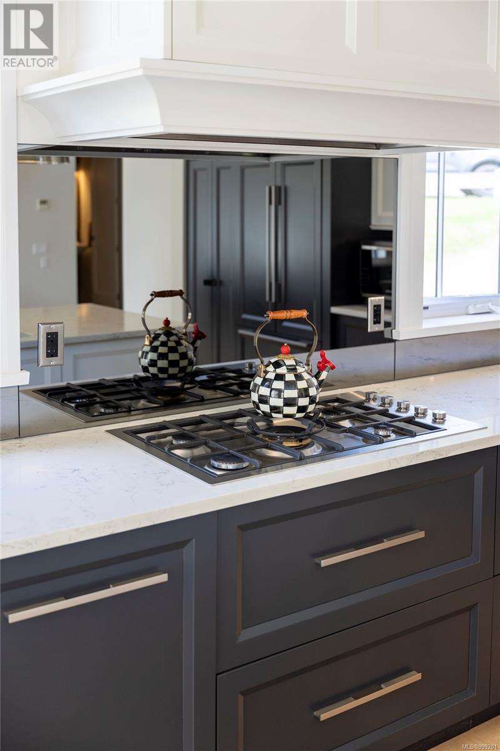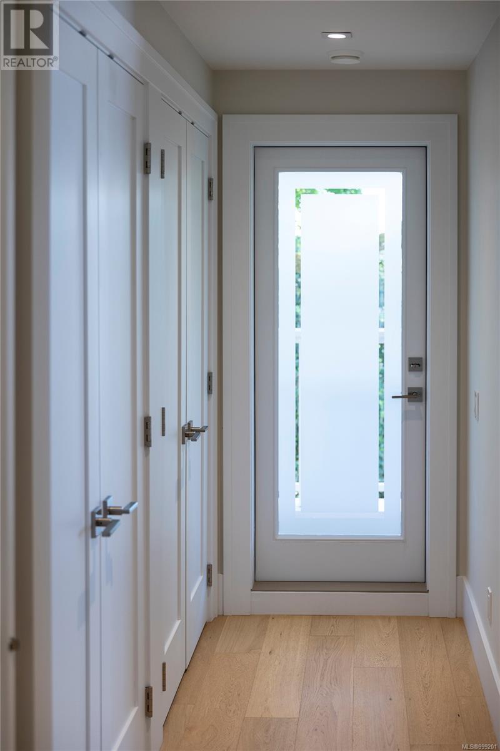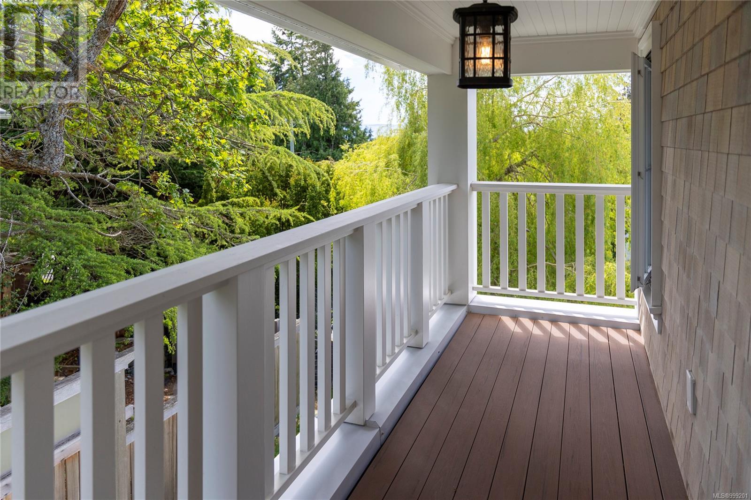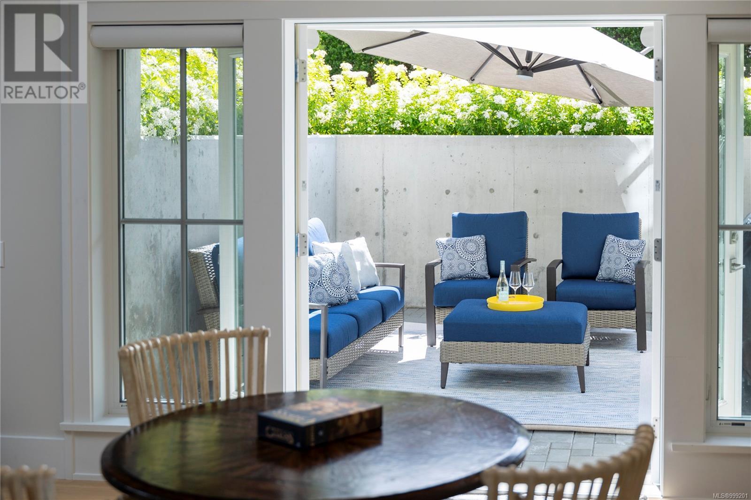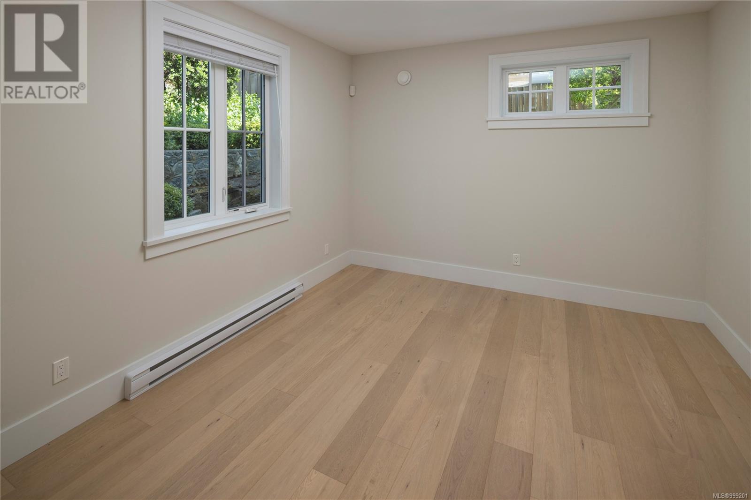1326 Richardson St Victoria, British Columbia V8S 1P7
$2,850,000
A Rockland masterpiece thoughtfully designed and built by Bruce Wilkin in 2017. This stunning home blends transitional style with exceptional craftsmanship across three meticulously planned levels, offering impressive volume and abundant natural light throughout. Every detail from the tilework and cabinetry to the mouldings, trim, flooring, windows, and fixtures has been carefully selected to meet the highest standards, sure to satisfy even the most discerning buyer. The upper level features a luxurious primary suite with south-facing exposure, a private deck, walk-in closet, and a spa-inspired ensuite. Two additional bedrooms each enjoy their own deluxe ensuites, complemented by a convenient upstairs laundry room. On the main level, a chef’s kitchen with custom cabinetry by Niche flows into the elegant dining and living areas, accentuated by wide-plank oak flooring and a cozy gas fireplace. This floor also includes a stylish 2-piece bath, a double garage. The lower level with a separate one-bedroom suite with private entry, ideal for guests or rental income. The lower level offers a versatile media/games room, a fitness room (or optional bedroom), a sunken patio, and a beautifully finished fifth bathroom. Professionally landscaped terraced lawns add the final touch to this stately and sophisticated residence. Visit Marc’s website for more photos and floor plan or email marc@owen-flood.com (id:29647)
Property Details
| MLS® Number | 999201 |
| Property Type | Single Family |
| Neigbourhood | Rockland |
| Features | Corner Site |
| Parking Space Total | 4 |
| Plan | Vip8248 |
| Structure | Patio(s) |
Building
| Bathroom Total | 6 |
| Bedrooms Total | 4 |
| Architectural Style | Other |
| Constructed Date | 2016 |
| Cooling Type | Air Conditioned |
| Fireplace Present | Yes |
| Fireplace Total | 1 |
| Heating Fuel | Other |
| Heating Type | Baseboard Heaters, Forced Air, Heat Pump |
| Size Interior | 4024 Sqft |
| Total Finished Area | 4024 Sqft |
| Type | House |
Land
| Acreage | No |
| Size Irregular | 8842 |
| Size Total | 8842 Sqft |
| Size Total Text | 8842 Sqft |
| Zoning Type | Residential |
Rooms
| Level | Type | Length | Width | Dimensions |
|---|---|---|---|---|
| Second Level | Laundry Room | 6 ft | 11 ft | 6 ft x 11 ft |
| Second Level | Ensuite | 4-Piece | ||
| Second Level | Bedroom | 10 ft | 13 ft | 10 ft x 13 ft |
| Second Level | Ensuite | 4-Piece | ||
| Second Level | Bedroom | 16 ft | 13 ft | 16 ft x 13 ft |
| Second Level | Balcony | 16 ft | 5 ft | 16 ft x 5 ft |
| Second Level | Ensuite | 5-Piece | ||
| Second Level | Primary Bedroom | 17 ft | 14 ft | 17 ft x 14 ft |
| Lower Level | Patio | 16 ft | 14 ft | 16 ft x 14 ft |
| Lower Level | Bathroom | 3-Piece | ||
| Lower Level | Gym | 16 ft | 15 ft | 16 ft x 15 ft |
| Lower Level | Recreation Room | 13 ft | 15 ft | 13 ft x 15 ft |
| Lower Level | Media | 16 ft | 14 ft | 16 ft x 14 ft |
| Main Level | Bathroom | 2-Piece | ||
| Main Level | Kitchen | 17 ft | 16 ft | 17 ft x 16 ft |
| Main Level | Dining Room | 12 ft | 14 ft | 12 ft x 14 ft |
| Main Level | Living Room | 16 ft | 16 ft | 16 ft x 16 ft |
| Main Level | Entrance | 8 ft | 6 ft | 8 ft x 6 ft |
https://www.realtor.ca/real-estate/28283023/1326-richardson-st-victoria-rockland

1144 Fort St
Victoria, British Columbia V8V 3K8
(250) 385-2033
(250) 385-3763
www.newportrealty.com/
Interested?
Contact us for more information









