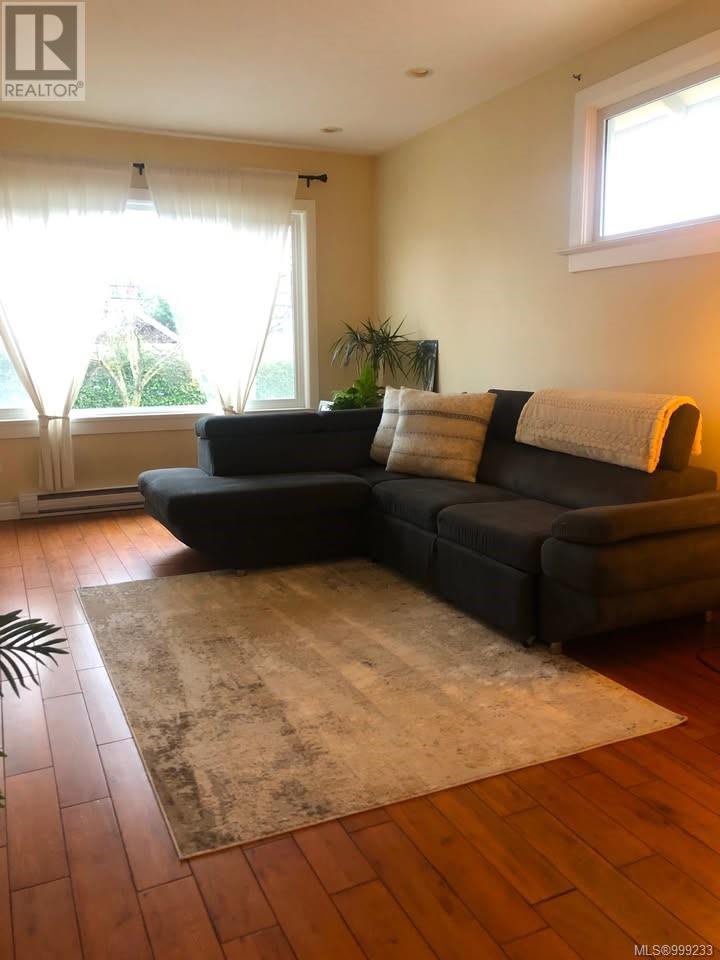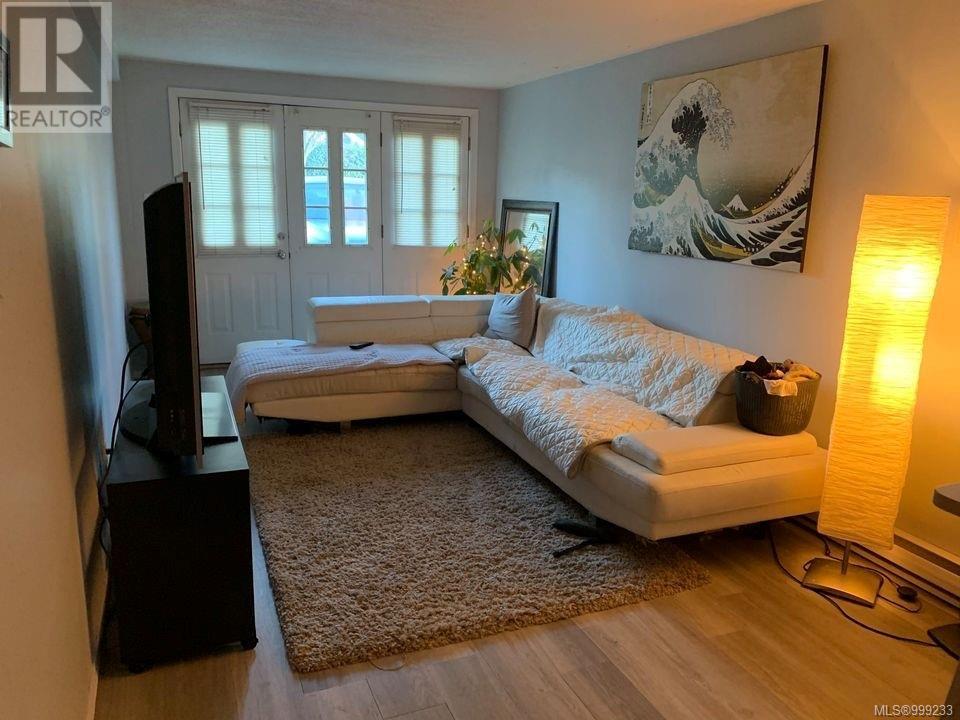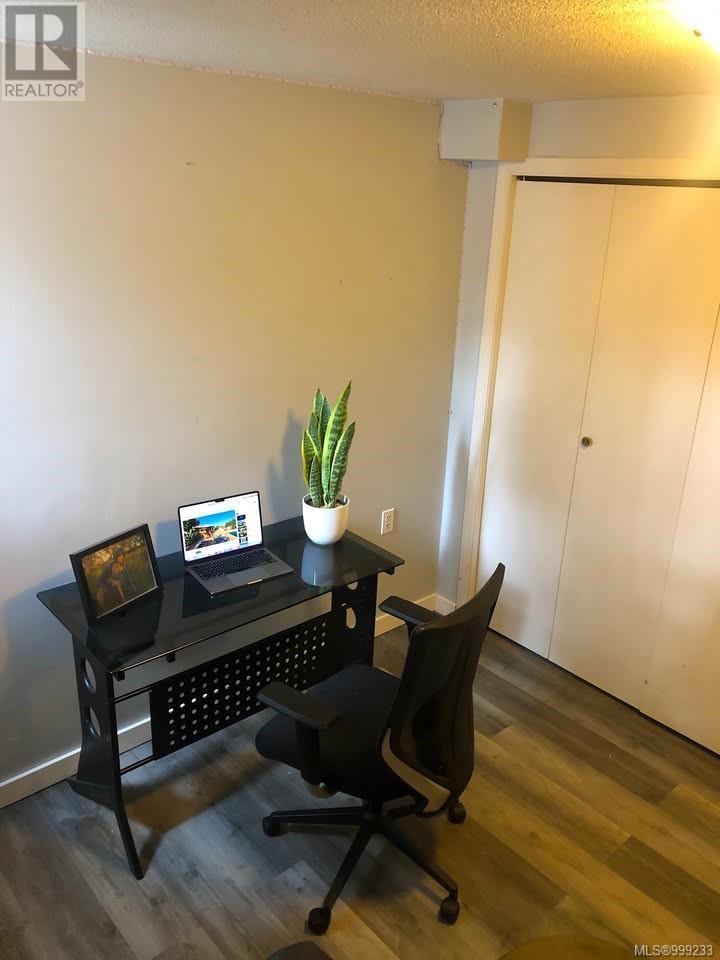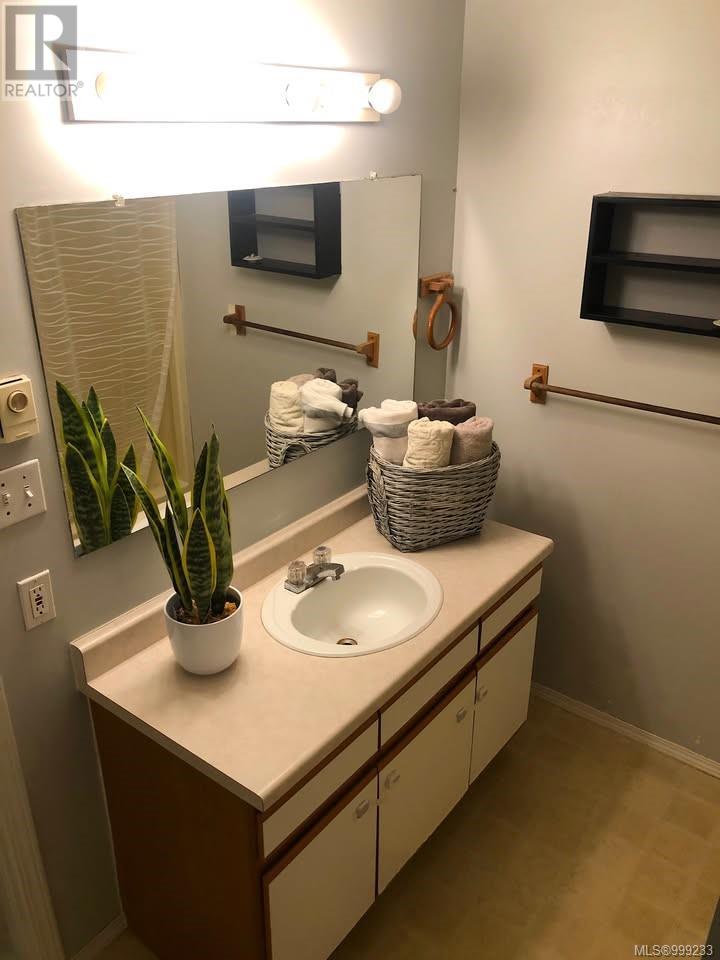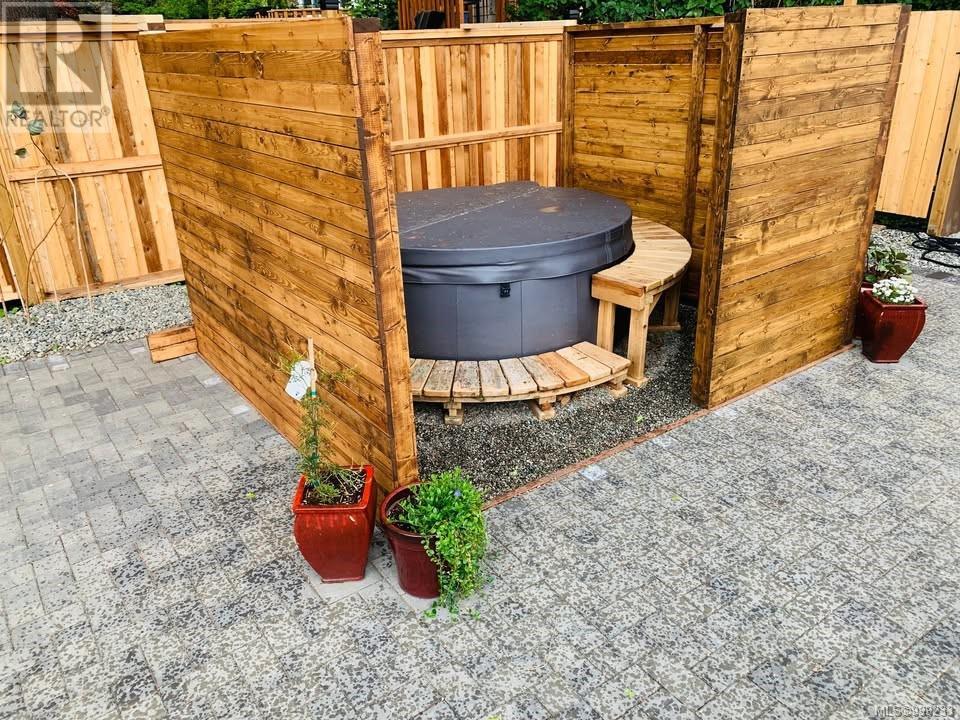1321 Finlayson St Victoria, British Columbia V8T 2V5
$999,000
This well-maintained 4 bedroom, 2 bath home offers flexibility and strong income potential in a prime location—just minutes from Mayfair Mall, Hillside Mall, and essential amenities. Situated on a nearly 4,000 sq ft lot, the 1,958 sq ft home features two self-contained 2-bedroom suites, ideal for multigenerational living, rental income, or future development. Upstairs, you'll find a bright and spacious living and dining area, a large updated eat-in kitchen, and two good sized bedrooms. Step out to the back deck for easy access to the yard—perfect for entertaining or relaxing outdoors. Downstairs offers a separate 2-bedroom suite with kitchen, bright living space, and a full bathroom with a tub/shower combo. Recent updates include refreshed landscaping, updated fencing, and a newly finished back patio. With two off-street parking spaces and current month-to-month tenancies generating $5,200/month (with tenants open to vacating), this property offers excellent flexibility for both investors and owner-occupiers. An exceptional opportunity in a vibrant, central neighbourhood—don’t miss it! (id:29647)
Property Details
| MLS® Number | 999233 |
| Property Type | Single Family |
| Neigbourhood | Mayfair |
| Features | Private Setting, Partially Cleared, Other, Rectangular |
| Parking Space Total | 2 |
| Plan | Vip1200 |
Building
| Bathroom Total | 2 |
| Bedrooms Total | 4 |
| Architectural Style | Character |
| Constructed Date | 1915 |
| Cooling Type | None |
| Fireplace Present | No |
| Heating Fuel | Electric |
| Heating Type | Baseboard Heaters |
| Size Interior | 2427 Sqft |
| Total Finished Area | 1905 Sqft |
| Type | House |
Parking
| Stall |
Land
| Acreage | No |
| Size Irregular | 3828 |
| Size Total | 3828 Sqft |
| Size Total Text | 3828 Sqft |
| Zoning Type | Residential |
Rooms
| Level | Type | Length | Width | Dimensions |
|---|---|---|---|---|
| Second Level | Loft | 30' x 8' | ||
| Lower Level | Laundry Room | 7' x 6' | ||
| Lower Level | Bedroom | 9' x 11' | ||
| Lower Level | Bathroom | 4-Piece | ||
| Lower Level | Primary Bedroom | 16' x 10' | ||
| Lower Level | Kitchen | 9' x 13' | ||
| Lower Level | Living Room | 20' x 10' | ||
| Main Level | Eating Area | 9' x 11' | ||
| Main Level | Bedroom | 11' x 10' | ||
| Main Level | Bathroom | 4-Piece | ||
| Main Level | Primary Bedroom | 13' x 9' | ||
| Main Level | Kitchen | 10' x 10' | ||
| Main Level | Dining Room | 11' x 11' | ||
| Main Level | Living Room | 15' x 11' | ||
| Main Level | Entrance | 4' x 5' |
https://www.realtor.ca/real-estate/28288844/1321-finlayson-st-victoria-mayfair

2239 Oak Bay Ave
Victoria, British Columbia V8R 1G4
(250) 370-7788
(250) 370-2657
Interested?
Contact us for more information



