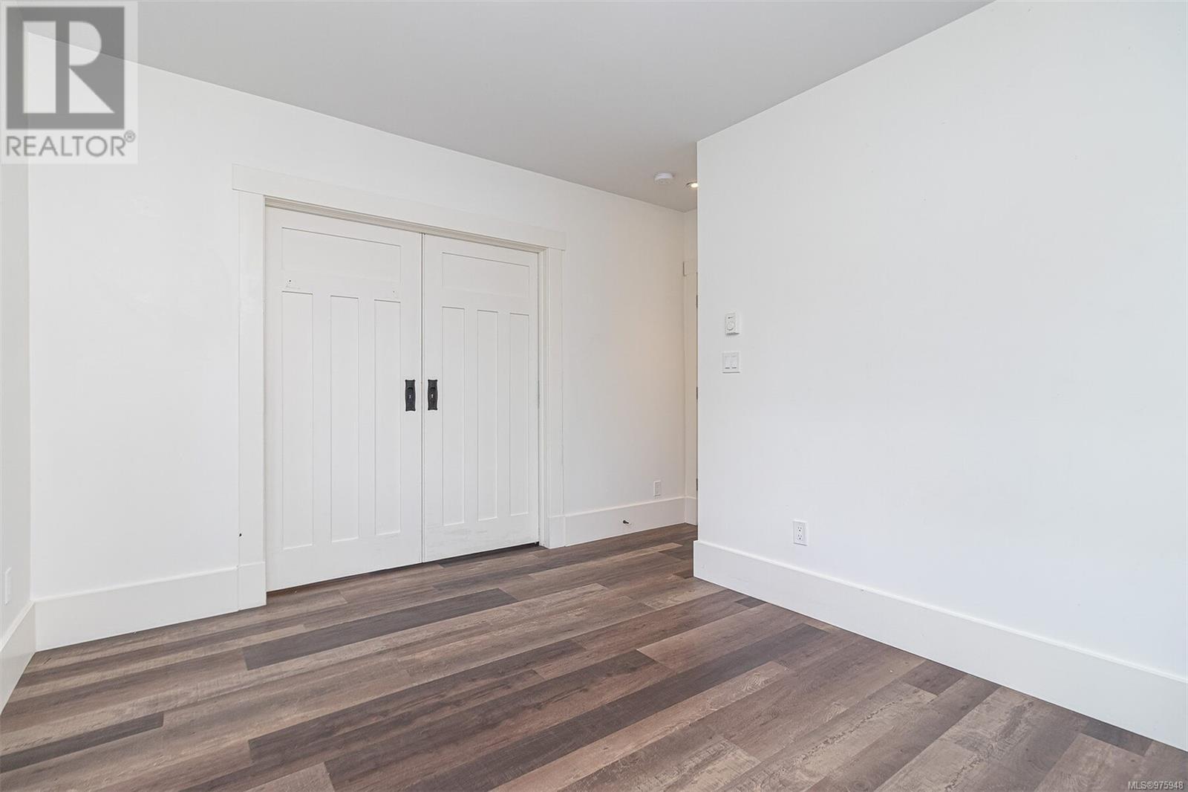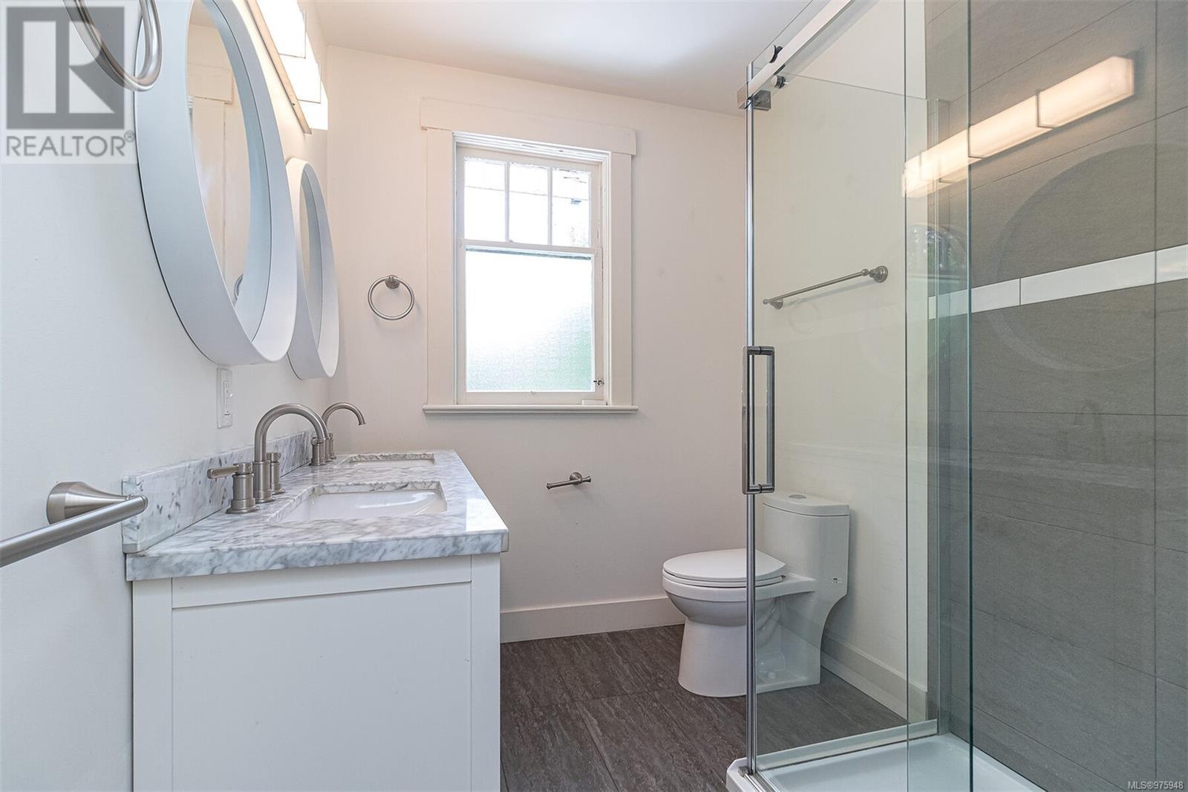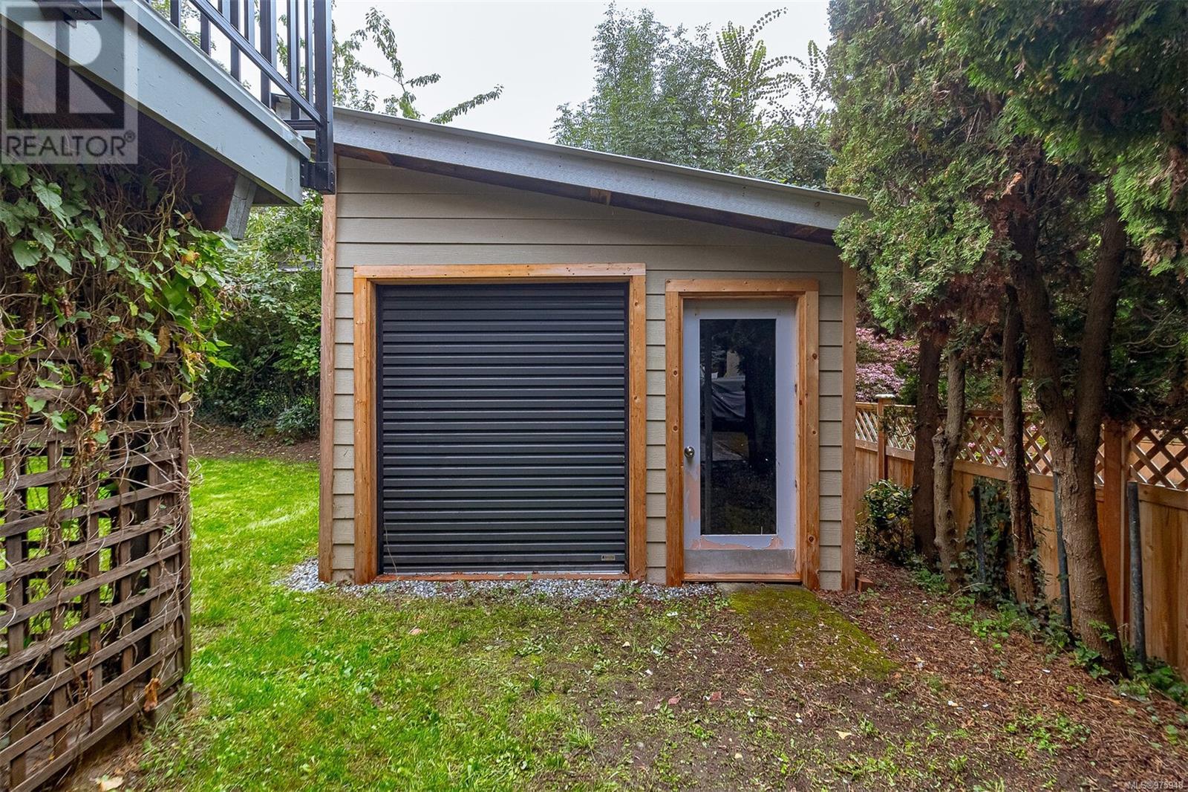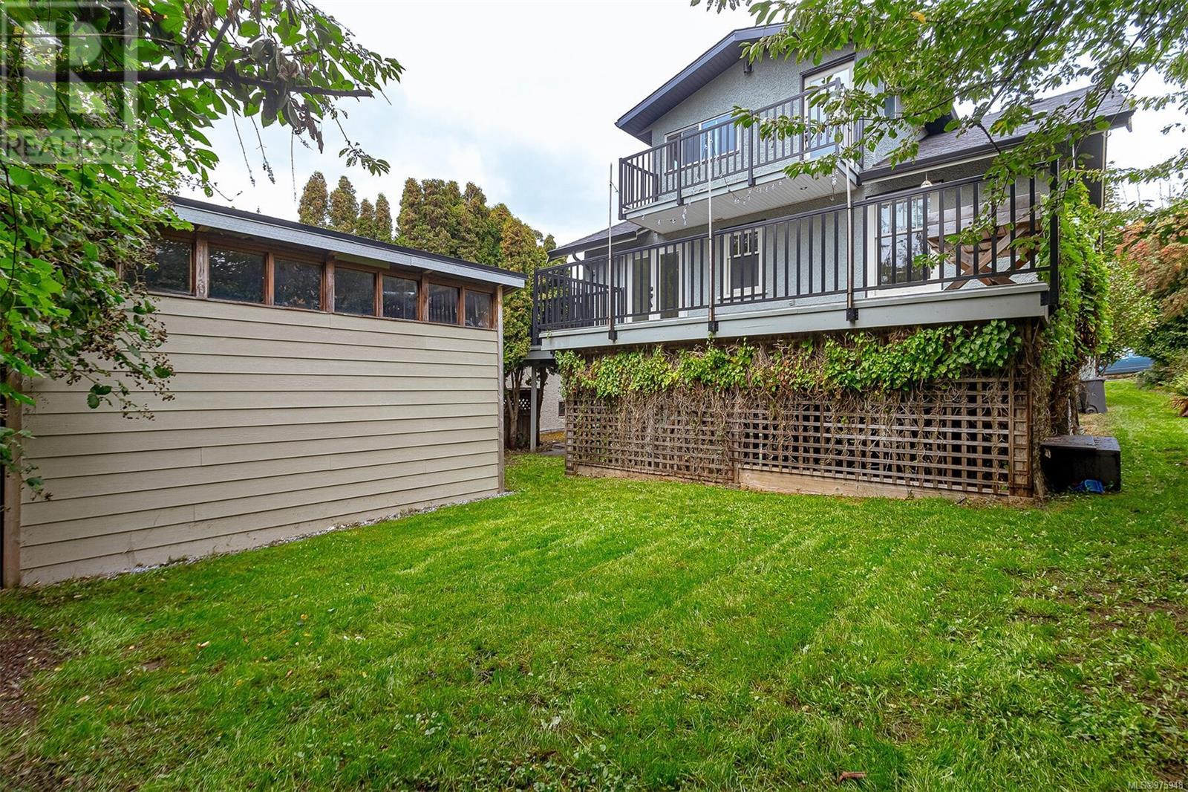1317 Vimy Pl Victoria, British Columbia V8S 1C5
$1,649,000
Welcome to this charming 5-bedroom, 3-bathroom home. Enter into the bright living room, complete with a cozy fireplace. Enjoy a modern, updated white kitchen with a tile backsplash and stainless steel appliances. French doors open to reveal a spacious deck. On this level, you'll find the primary bedroom, featuring an updated ensuite. Additionally, there are two well-appointed bedrooms and 2nd updated bathroom, providing ample space for family and guests. Upstairs discover a bright and airy 2-bedroom suite, ideal for extended family or rental. The suite boasts an updated eat-in kitchen with an island, stainless steel appliances, and a modern bathroom. Enjoy the convenience of in-suite laundry and a private balcony. The lower level of this home offers versatility with a workshop and abundant storage. There is also a large finished laundry room. Outside, the property features a charming yard with a shed. Located in a fantastic Fairfield neighbourhood, don't miss out! (id:29647)
Property Details
| MLS® Number | 975948 |
| Property Type | Single Family |
| Neigbourhood | Fairfield West |
| Features | Rectangular |
| Plan | Vip1541 |
Building
| Bathroom Total | 3 |
| Bedrooms Total | 5 |
| Constructed Date | 1922 |
| Cooling Type | None |
| Fireplace Present | Yes |
| Fireplace Total | 1 |
| Heating Fuel | Natural Gas |
| Heating Type | Baseboard Heaters, Hot Water |
| Size Interior | 3494 Sqft |
| Total Finished Area | 2209 Sqft |
| Type | House |
Parking
| Street |
Land
| Access Type | Road Access |
| Acreage | No |
| Size Irregular | 4410 |
| Size Total | 4410 Sqft |
| Size Total Text | 4410 Sqft |
| Zoning Type | Residential |
Rooms
| Level | Type | Length | Width | Dimensions |
|---|---|---|---|---|
| Second Level | Balcony | 13'0 x 4'5 | ||
| Second Level | Kitchen | 14'1 x 12'1 | ||
| Second Level | Bedroom | 11'9 x 9'10 | ||
| Second Level | Bedroom | 11'7 x 9'10 | ||
| Second Level | Bathroom | 4-Piece | ||
| Second Level | Living Room | 7'11 x 8'8 | ||
| Second Level | Dining Room | 6'4 x 7'7 | ||
| Lower Level | Storage | 18'5 x 19'9 | ||
| Lower Level | Storage | 9'2 x 15'1 | ||
| Lower Level | Laundry Room | 9'2 x 8'4 | ||
| Lower Level | Workshop | 19'3 x 8'7 | ||
| Lower Level | Storage | 8'8 x 20'11 | ||
| Main Level | Bathroom | 4-Piece | ||
| Main Level | Dining Room | 5'5 x 7'9 | ||
| Main Level | Kitchen | 8'8 x 9'5 | ||
| Main Level | Bedroom | 11'11 x 11'9 | ||
| Main Level | Bedroom | 12'0 x 10'5 | ||
| Main Level | Ensuite | 4-Piece | ||
| Main Level | Primary Bedroom | 12'3 x 10'0 | ||
| Main Level | Living Room | 11'8 x 15'5 | ||
| Main Level | Entrance | 6'4 x 4'5 | ||
| Main Level | Porch | 9'6 x 8'7 |
https://www.realtor.ca/real-estate/27407617/1317-vimy-pl-victoria-fairfield-west
301-3450 Uptown Boulevard
Victoria, British Columbia V8Z 0B9
(833) 817-6506
www.exprealty.ca/
Interested?
Contact us for more information












































