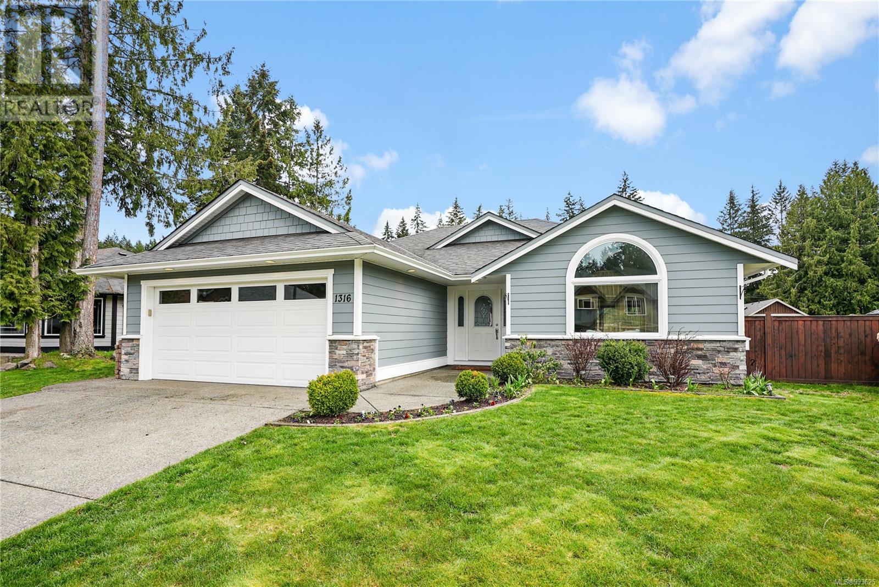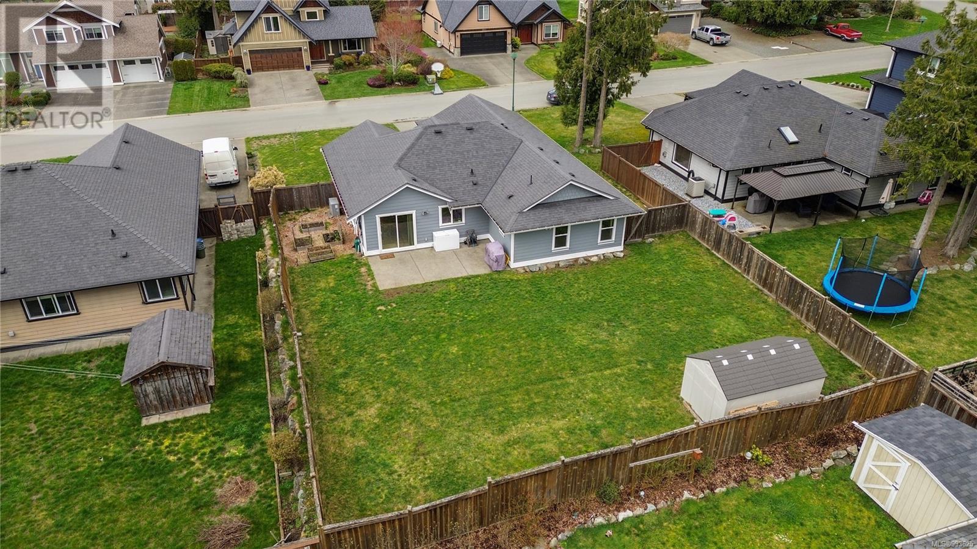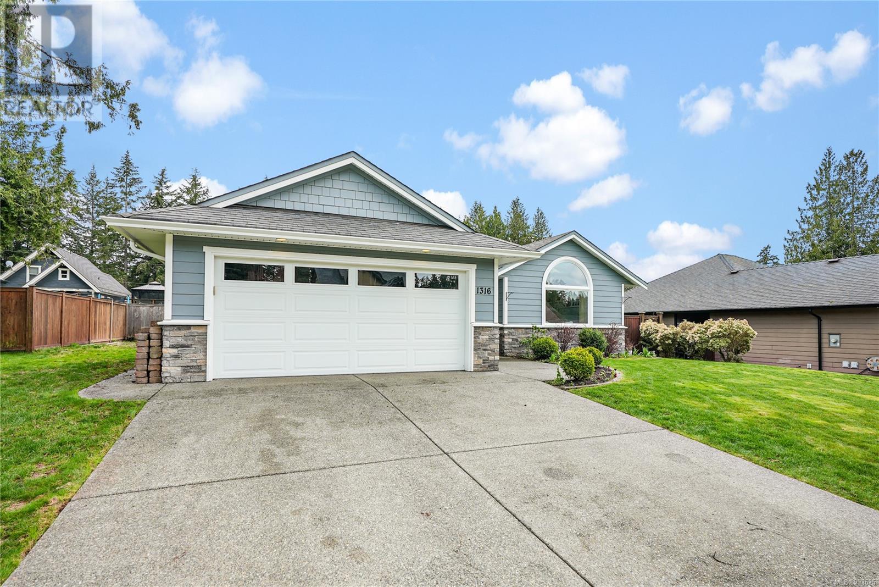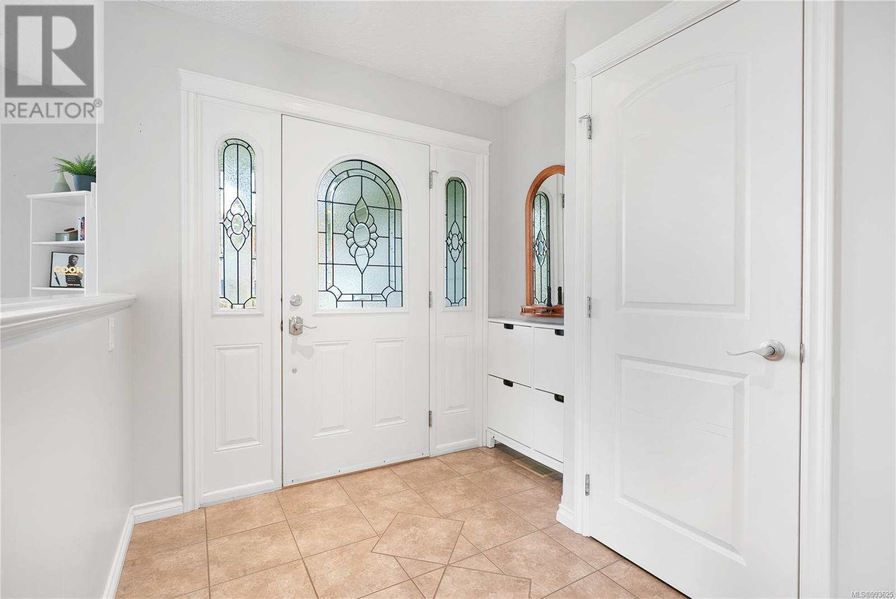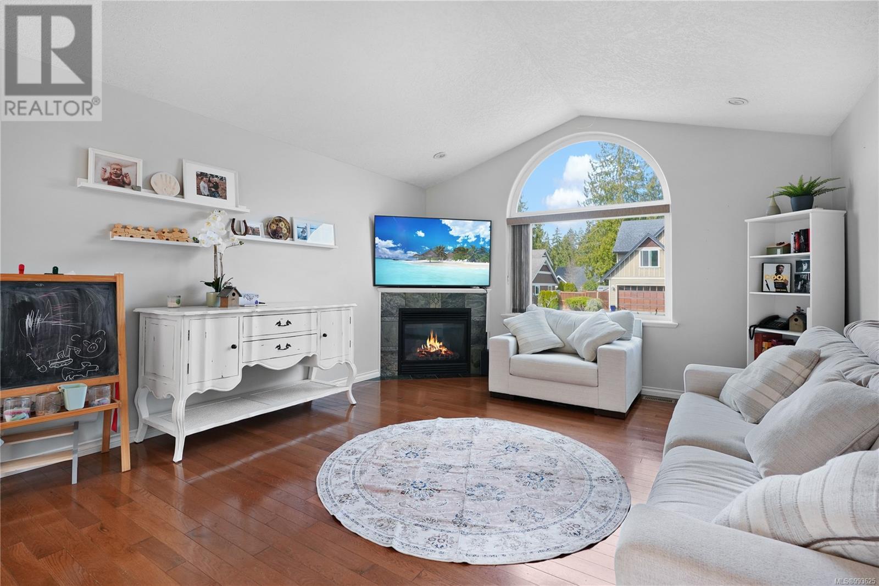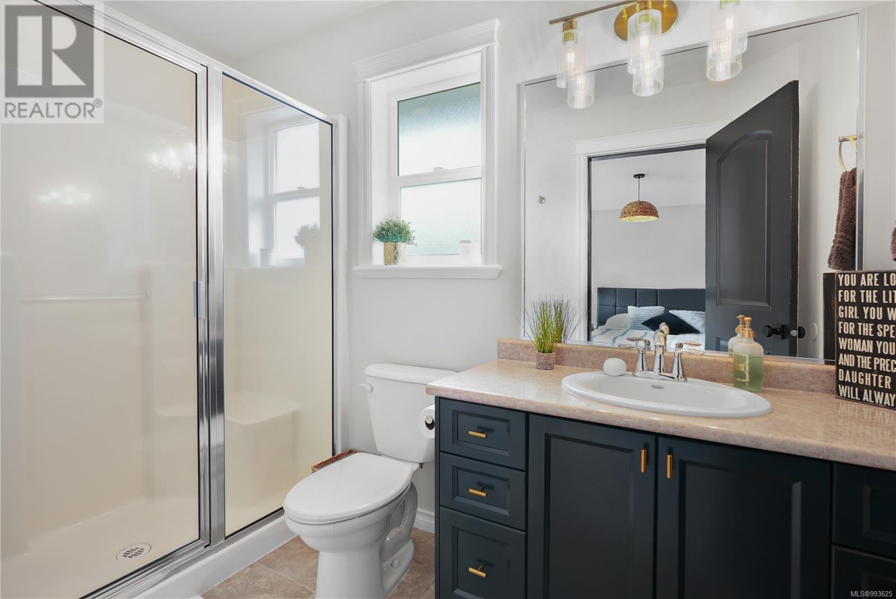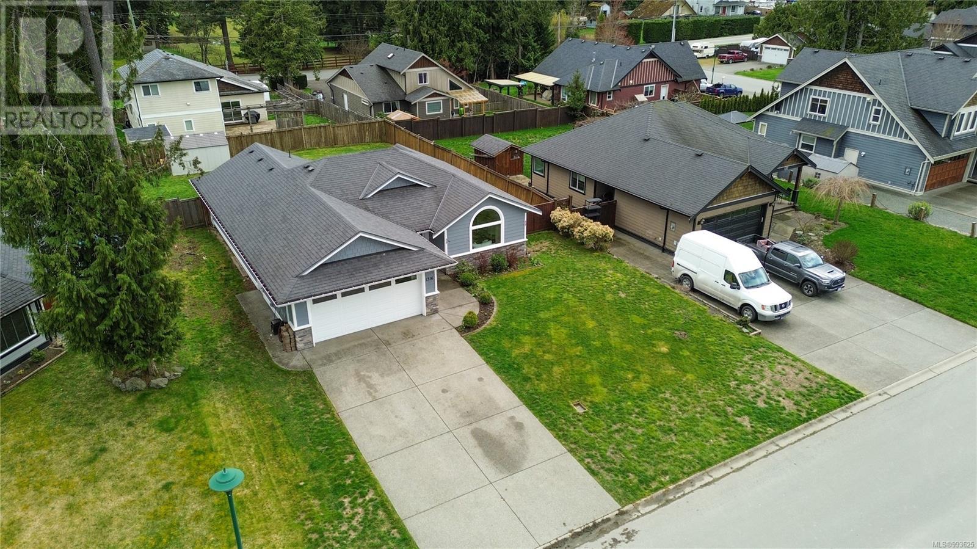1316 Bonner Cres Cobble Hill, British Columbia V0R 1L2
$899,900
Welcome to this adorable and meticulously cared-for 3-bedroom, 2-bathroom rancher, on a spacious 0.21-acre lot in a sought-after, family-friendly neighborhood. Just moments from scenic hiking trails/parks, and the quaint amenities of Cobble Hill Village, an area desired by young families, retirees, and everyone in between. Step inside to a bright and inviting living space with vaulted ceilings and a heat pump to keep you efficiently comfortable year round. The open kitchen, living, and dining area provides quality appliances including gas range, breakfast bar, pantry, and easy access to the back patio. Outside, the fully fenced south-facing yard is perfect for pets and gardeners including raised garden beds, lush green space, garden shed, and a natural gas BBQ hookup—perfect for outdoor gatherings. Additional features include ensuite w/ heated floors, crawlspace storage, RV/Boat parking, gym studio within the garage, irrigation, generator plug+panel, and exterior hot water; this home is packed with thoughtful conveniences. Don't miss your chance to own this fantastic, move-in-ready home in a fantastic location! (id:29647)
Property Details
| MLS® Number | 993625 |
| Property Type | Single Family |
| Neigbourhood | Cobble Hill |
| Features | Central Location, Cul-de-sac, Curb & Gutter, Level Lot, Southern Exposure, Other, Rectangular |
| Parking Space Total | 4 |
| Plan | Vip84630 |
| Structure | Shed, Patio(s) |
Building
| Bathroom Total | 2 |
| Bedrooms Total | 3 |
| Architectural Style | Westcoast |
| Constructed Date | 2009 |
| Cooling Type | Air Conditioned |
| Fireplace Present | Yes |
| Fireplace Total | 1 |
| Heating Fuel | Electric, Natural Gas |
| Heating Type | Forced Air, Heat Pump |
| Size Interior | 1752 Sqft |
| Total Finished Area | 1472 Sqft |
| Type | House |
Land
| Access Type | Road Access |
| Acreage | No |
| Size Irregular | 9006 |
| Size Total | 9006 Sqft |
| Size Total Text | 9006 Sqft |
| Zoning Description | R-3 |
| Zoning Type | Residential |
Rooms
| Level | Type | Length | Width | Dimensions |
|---|---|---|---|---|
| Main Level | Storage | 12'8 x 6'10 | ||
| Main Level | Patio | 21'1 x 11'6 | ||
| Main Level | Ensuite | 3-Piece | ||
| Main Level | Primary Bedroom | 14'10 x 15'9 | ||
| Main Level | Bedroom | 11'3 x 9'5 | ||
| Main Level | Bedroom | 11'3 x 9'5 | ||
| Main Level | Laundry Room | 6'3 x 5'3 | ||
| Main Level | Bathroom | 4-Piece | ||
| Main Level | Kitchen | 10'10 x 13'2 | ||
| Main Level | Dining Room | 9'1 x 11'5 | ||
| Main Level | Living Room | 20'3 x 20'8 | ||
| Main Level | Entrance | 7'5 x 9'0 |
https://www.realtor.ca/real-estate/28112785/1316-bonner-cres-cobble-hill-cobble-hill

4440 Chatterton Way
Victoria, British Columbia V8X 5J2
(250) 744-3301
(800) 663-2121
(250) 744-3904
www.remax-camosun-victoria-bc.com/

2239 Oak Bay Ave
Victoria, British Columbia V8R 1G4
(250) 370-7788
(250) 370-2657

101-2015 Shields Rd, P.o. Box 431
Sooke, British Columbia V9Z 1G1
(250) 642-6480
(250) 410-0254
www.remax-camosun-victoria-bc.com/
Interested?
Contact us for more information


