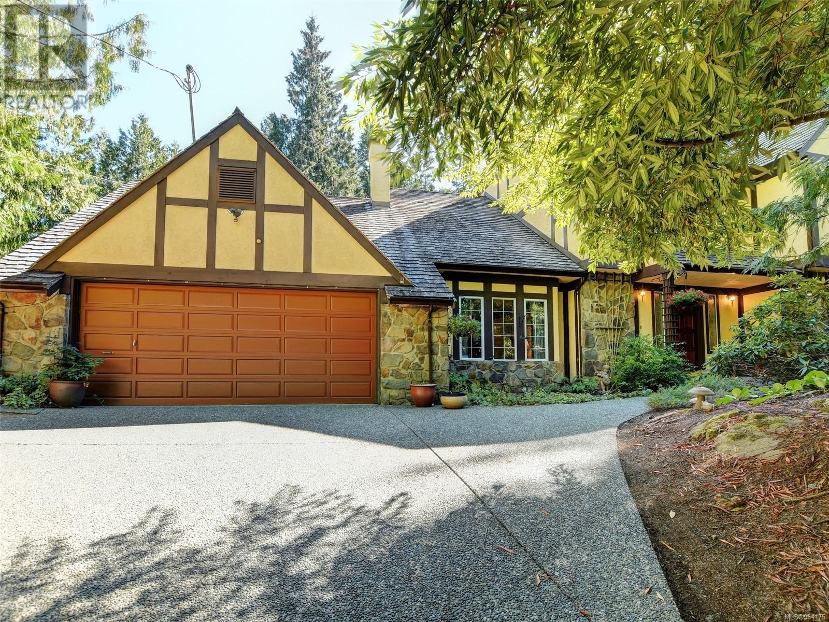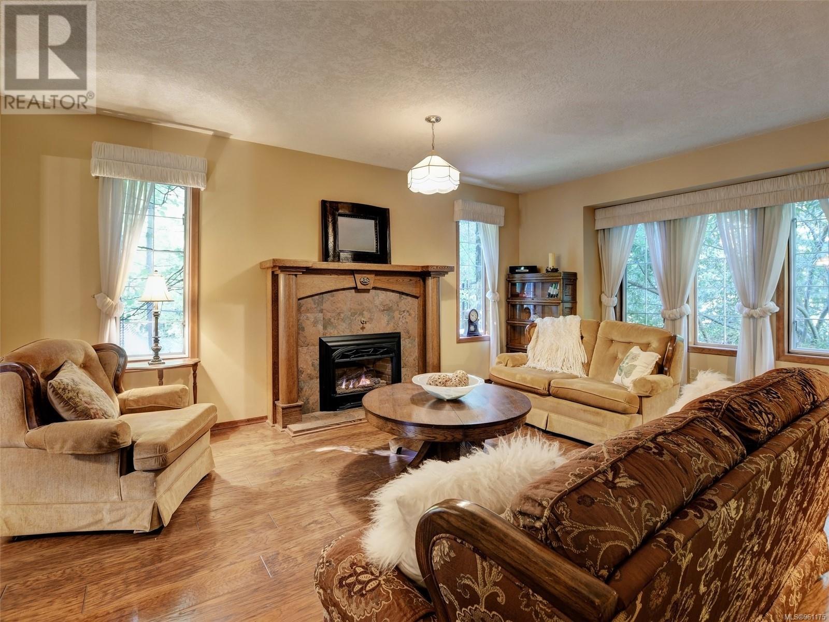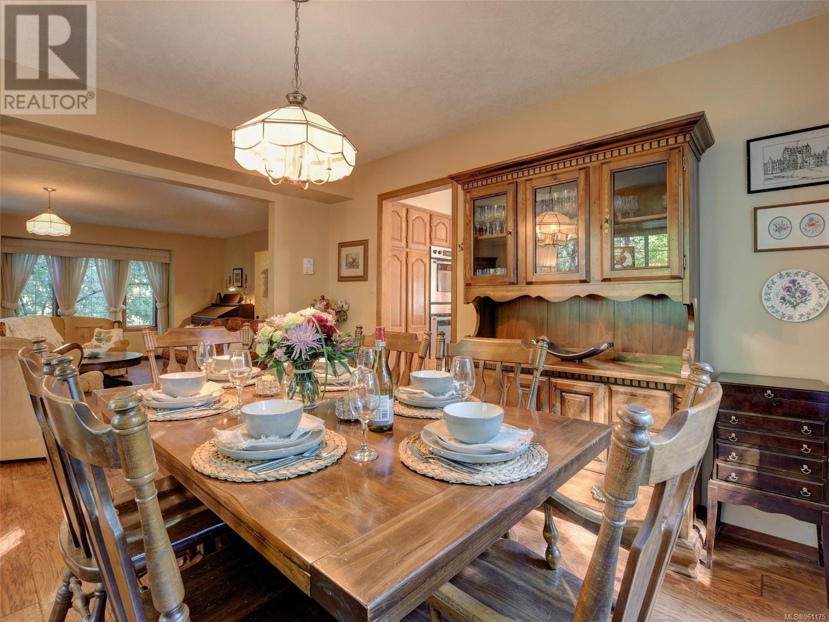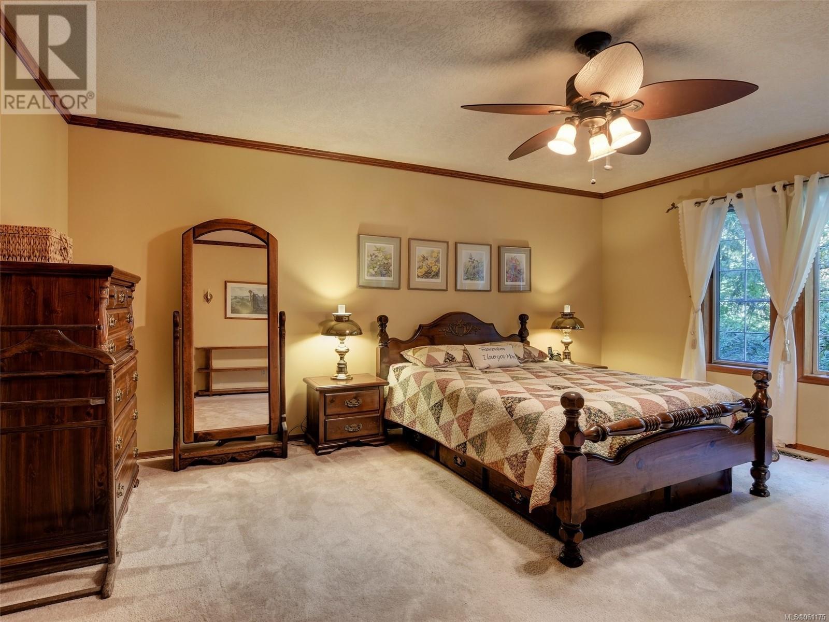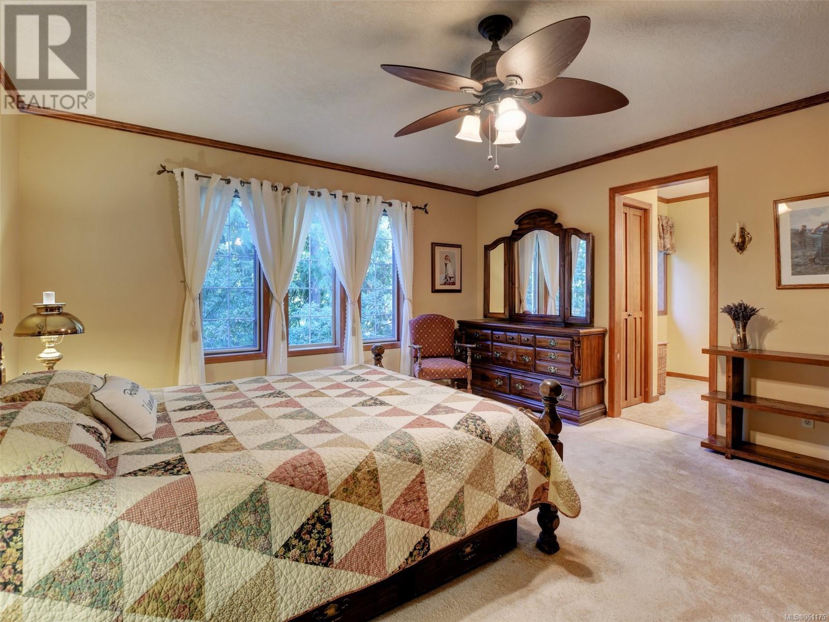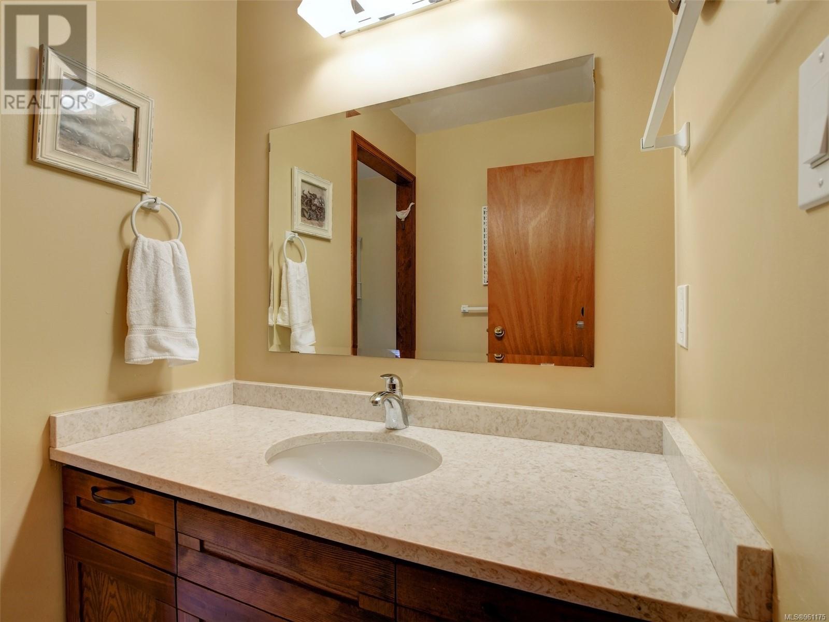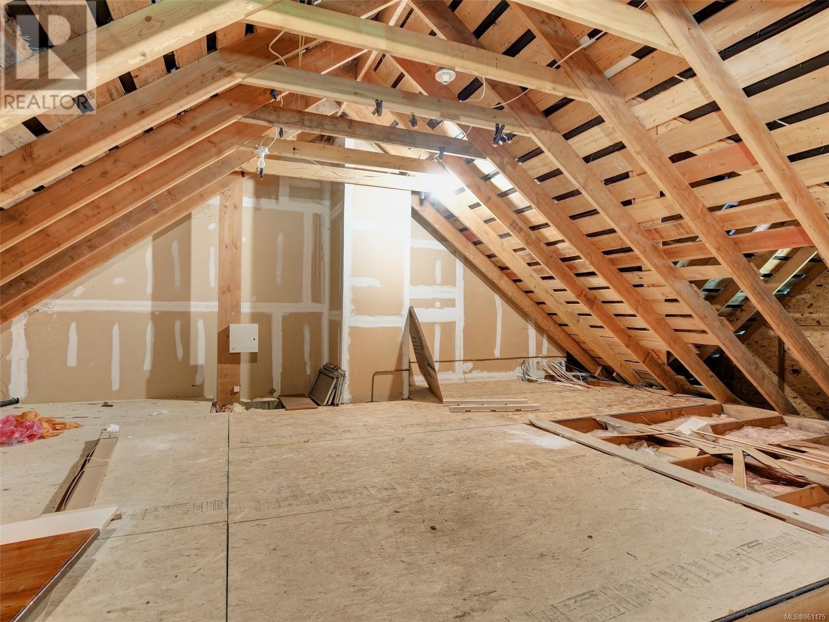1310 Readings Dr North Saanich, British Columbia V8L 5K7
$1,399,900
Welcome to this Exquisite Tudor-style residence nestled in the coveted, tranquil, Lands End area of North Saanich. Built in 1989 and cherished by the same owner since 1992, this home reflects a true sense of care and pride. This charming 4-bedroom, 3-bathroom home exudes timeless appeal. Offering over 2600 sqft of finished space, plus an additional 914 sqft of unfinished attic space, providing endless possibilities for expansion or additional storage space. Resting on a serene 1.03-acre private, fenced, and treed lot, you'll find solace in the tranquil surroundings. New plumbing, updated quartz kitchen countertops and backsplash, and updated bathrooms. The main level features new hardwood flooring throughout, while the kitchen boasts stainless steel appliances & new laminate flooring. Enhancing both comfort and efficiency, a heat pump ensures a pleasant climate year-round. The wood-burning stove in the family room has been thoughtfully converted to propane, as has the fireplace in the living room, enhancing both ambiance and ease of use. A newly added fireplace mantel in the living room adds a touch of elegance. The property also offers the practicality of a crawl space and a roughed-in EV charger in the double garage, displaying a commitment to modern living. Enjoy the natural beauty of the surrounding area with opportunities for hiking, boating, fishing, and exploring nearby parks and trails. Great Schools, Shopping & restaurants nearby in Sidney by the Sea. And a short 10-minute drive to the ferry terminal and the Victoria International Airport. This is your opportunity to own a piece of history in the sought-after Lands End area. Contact me to schedule a visit and immerse yourself in the charm of this Tudor gem. (id:29647)
Property Details
| MLS® Number | 961175 |
| Property Type | Single Family |
| Neigbourhood | Lands End |
| Features | Acreage, Curb & Gutter, Private Setting, Wooded Area, Sloping, Other, Marine Oriented |
| Parking Space Total | 5 |
| Plan | Vip47780 |
| Structure | Greenhouse, Shed, Patio(s) |
Building
| Bathroom Total | 3 |
| Bedrooms Total | 4 |
| Architectural Style | Tudor |
| Constructed Date | 1989 |
| Cooling Type | Air Conditioned, Fully Air Conditioned |
| Fireplace Present | Yes |
| Fireplace Total | 2 |
| Heating Fuel | Electric, Propane |
| Heating Type | Forced Air, Heat Pump |
| Size Interior | 3517 Sqft |
| Total Finished Area | 2603 Sqft |
| Type | House |
Land
| Access Type | Road Access |
| Acreage | Yes |
| Size Irregular | 1.03 |
| Size Total | 1.03 Ac |
| Size Total Text | 1.03 Ac |
| Zoning Description | R-3 |
| Zoning Type | Residential |
Rooms
| Level | Type | Length | Width | Dimensions |
|---|---|---|---|---|
| Second Level | Attic (finished) | 32' x 23' | ||
| Second Level | Bathroom | 4-Piece | ||
| Second Level | Ensuite | 4-Piece | ||
| Second Level | Bedroom | 13' x 12' | ||
| Second Level | Bedroom | 11' x 10' | ||
| Second Level | Bedroom | 13' x 11' | ||
| Second Level | Primary Bedroom | 17' x 15' | ||
| Main Level | Family Room | 21' x 12' | ||
| Main Level | Bathroom | 2-Piece | ||
| Main Level | Other | 11' x 7' | ||
| Main Level | Patio | 24' x 20' | ||
| Main Level | Laundry Room | 11' x 7' | ||
| Main Level | Other | 11' x 7' | ||
| Main Level | Eating Area | 13' x 9' | ||
| Main Level | Kitchen | 13' x 10' | ||
| Main Level | Dining Room | 13' x 11' | ||
| Main Level | Living Room | 18' x 15' | ||
| Main Level | Entrance | 11' x 10' |
https://www.realtor.ca/real-estate/26786805/1310-readings-dr-north-saanich-lands-end

4440 Chatterton Way
Victoria, British Columbia V8X 5J2
(250) 744-3301
(800) 663-2121
(250) 744-3904
www.remax-camosun-victoria-bc.com/
Interested?
Contact us for more information


