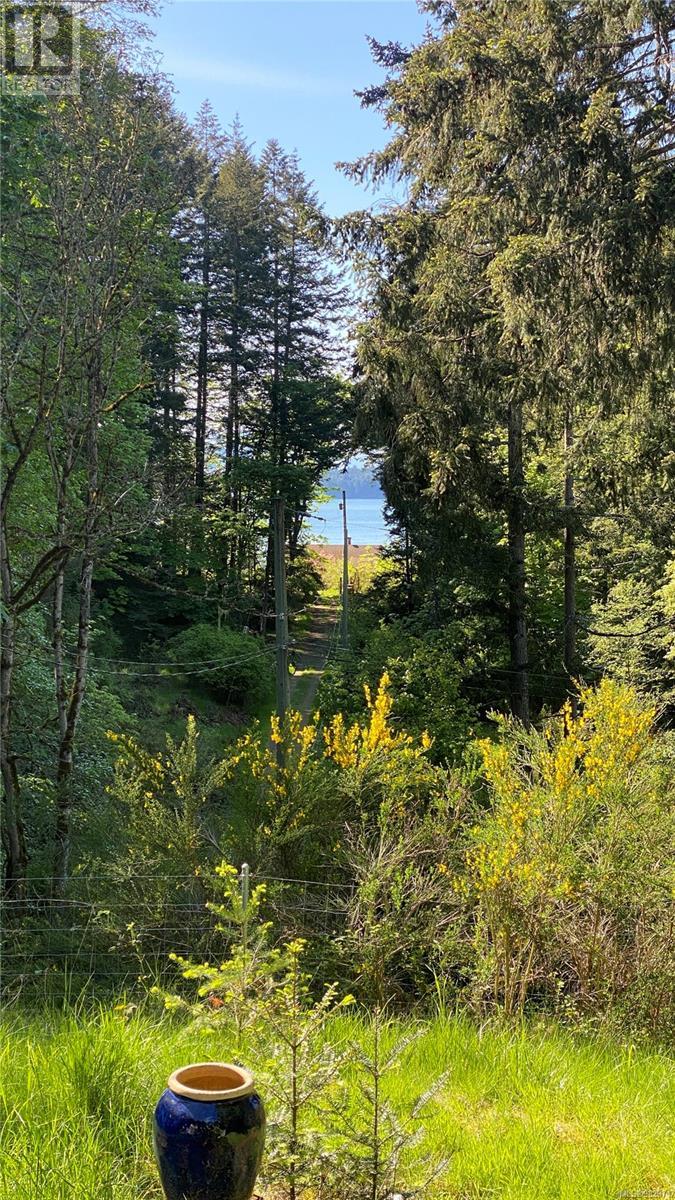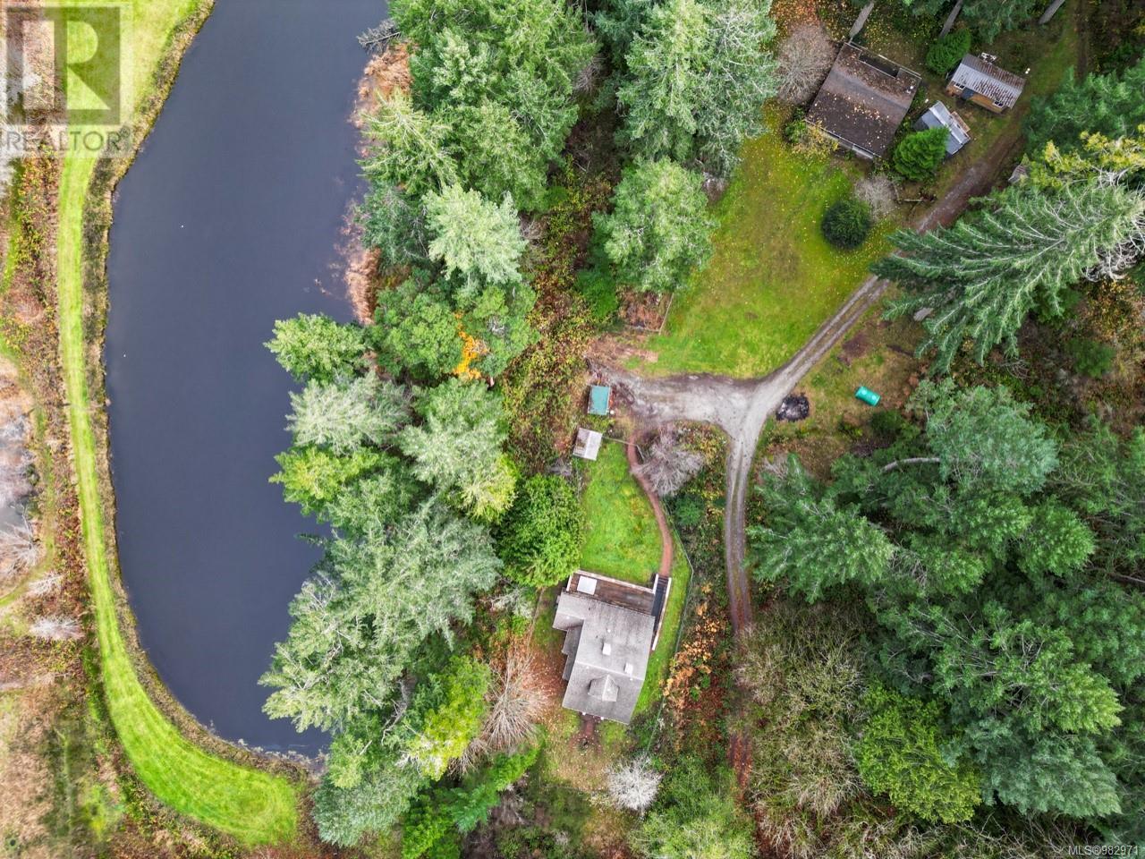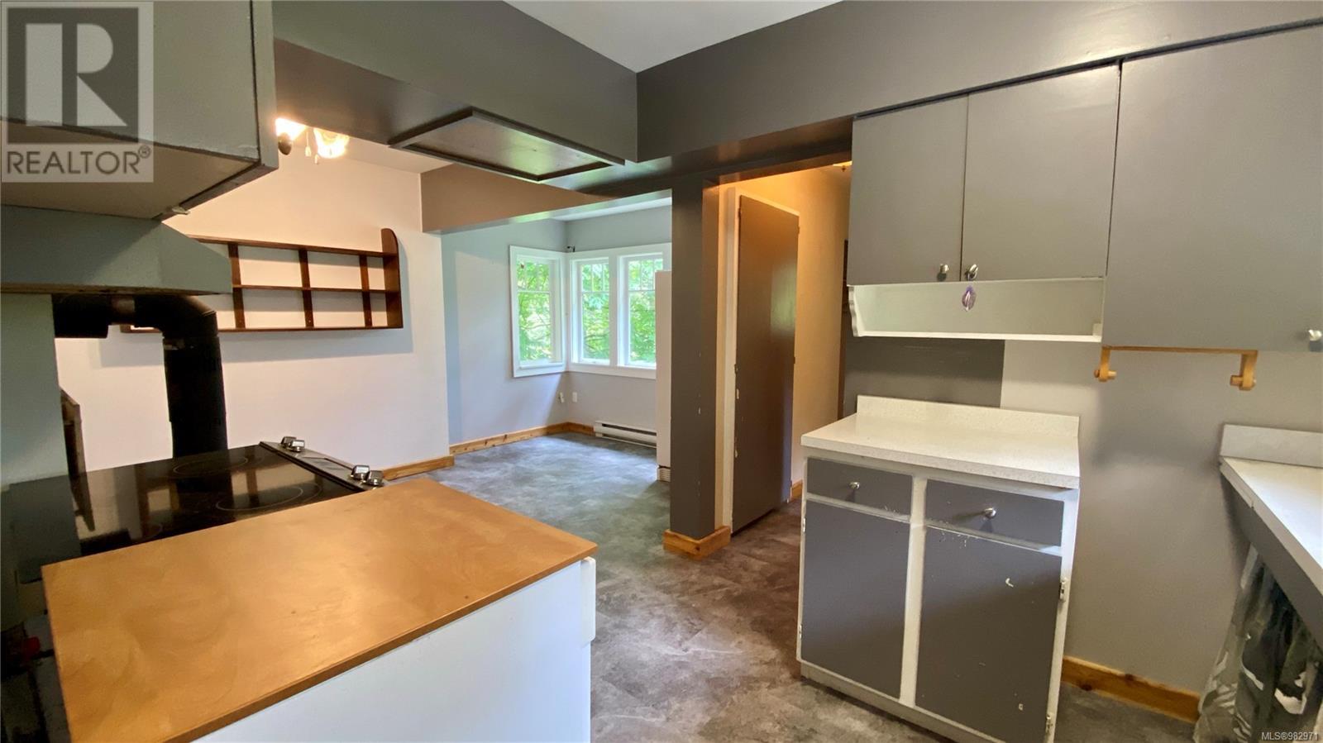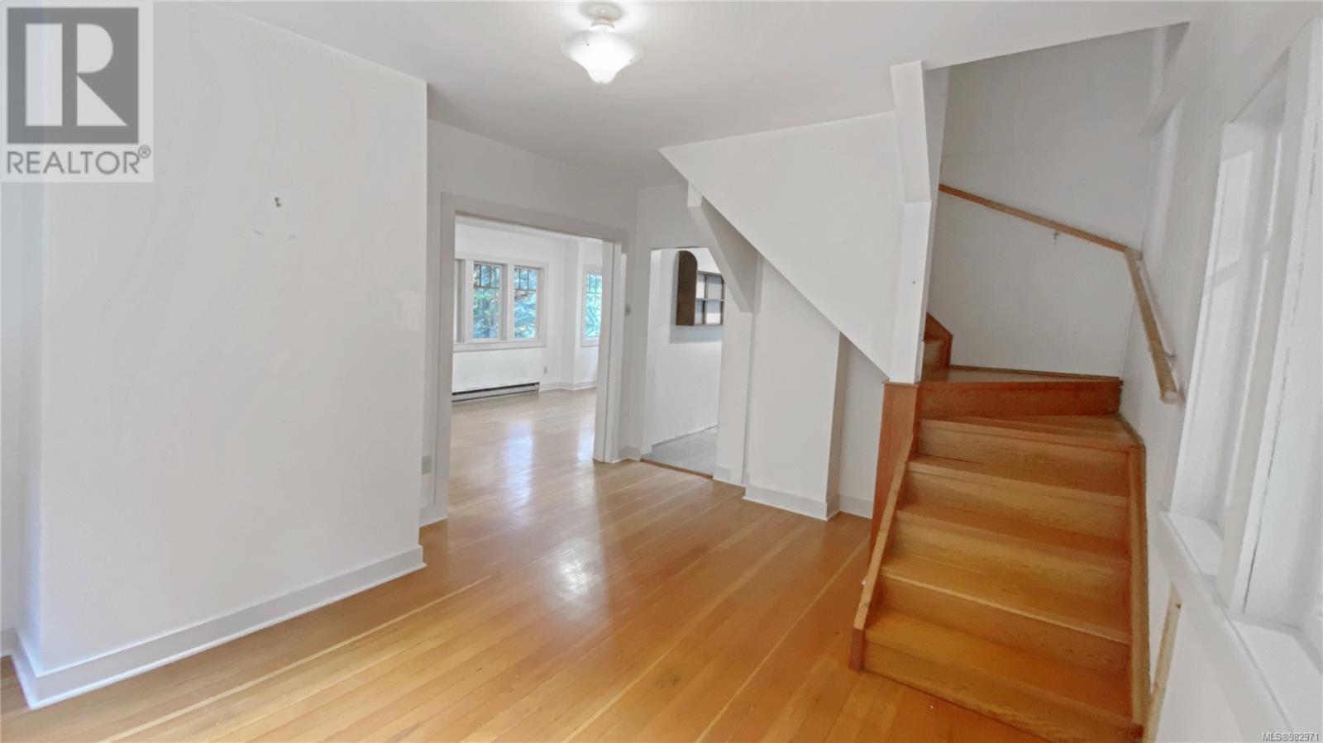1305 Stalker Rd Pender Island, British Columbia V0N 2M1
$829,000
Bordering the Pender Island Golf Course, this 11.9 acre property offers an extraordinary opportunity to create your retreat in a serene, park-like setting. The land's natural beauty and prime location set the stage for endless possibilites. The 3-bed,2-bath house, 1-bed, 1-bath cottage await a visionary touch to restore them to their former glory. With work needed on the structures, the property has been attractively priced to allow funds for renovations. The upper portion of the acreage holds more intriguing potential. Great location:a short walk to the ferry, marina, golf course, and Port Washington dock, where Seair Seaplanes can whisk you to Vancouver. Offering privacy, stunning surroundings and a rare opportunity to shape your vision, this property is a gem waiting to shine. (id:29647)
Property Details
| MLS® Number | 982971 |
| Property Type | Single Family |
| Neigbourhood | Pender Island |
| Features | Acreage, Park Setting, Private Setting, Wooded Area, Irregular Lot Size, Partially Cleared, Other, Golf Course/parkland, Marine Oriented |
| Parking Space Total | 6 |
| Plan | Vip2141 |
| Structure | Workshop |
| View Type | Valley View |
Building
| Bathroom Total | 2 |
| Bedrooms Total | 3 |
| Constructed Date | 1922 |
| Cooling Type | None |
| Fireplace Present | Yes |
| Fireplace Total | 2 |
| Heating Fuel | Electric, Wood |
| Heating Type | Baseboard Heaters |
| Size Interior | 1540 Sqft |
| Total Finished Area | 1540 Sqft |
| Type | House |
Parking
| Open |
Land
| Access Type | Road Access |
| Acreage | Yes |
| Size Irregular | 11.9 |
| Size Total | 11.9 Ac |
| Size Total Text | 11.9 Ac |
| Zoning Type | Rural Residential |
Rooms
| Level | Type | Length | Width | Dimensions |
|---|---|---|---|---|
| Second Level | Bathroom | 4-Piece | ||
| Second Level | Bedroom | 7 ft | 11 ft | 7 ft x 11 ft |
| Second Level | Bedroom | 9 ft | 12 ft | 9 ft x 12 ft |
| Second Level | Primary Bedroom | 12 ft | 14 ft | 12 ft x 14 ft |
| Main Level | Bathroom | 2-Piece | ||
| Main Level | Laundry Room | 7 ft | 9 ft | 7 ft x 9 ft |
| Main Level | Entrance | 6 ft | 10 ft | 6 ft x 10 ft |
| Main Level | Sunroom | 9 ft | 26 ft | 9 ft x 26 ft |
| Main Level | Library | 11 ft | 14 ft | 11 ft x 14 ft |
| Main Level | Kitchen | 9 ft | 18 ft | 9 ft x 18 ft |
| Main Level | Dining Room | 7 ft | 10 ft | 7 ft x 10 ft |
| Main Level | Living Room | 11 ft | 26 ft | 11 ft x 26 ft |
https://www.realtor.ca/real-estate/27729682/1305-stalker-rd-pender-island-pender-island

22308 Dewdney Trunk Road
Maple Ridge, British Columbia V2X 3J2
(604) 466-2838
(604) 466-2868
www.remax-lifestyles.com
Interested?
Contact us for more information


































