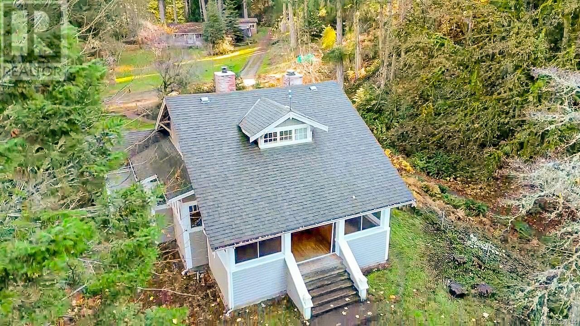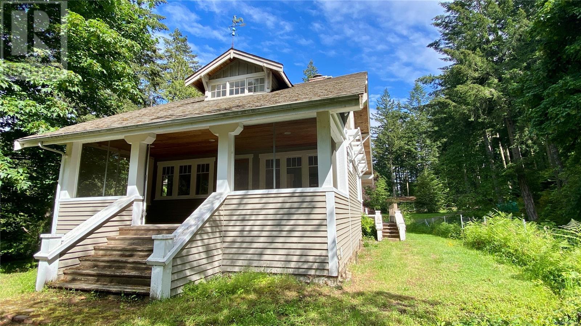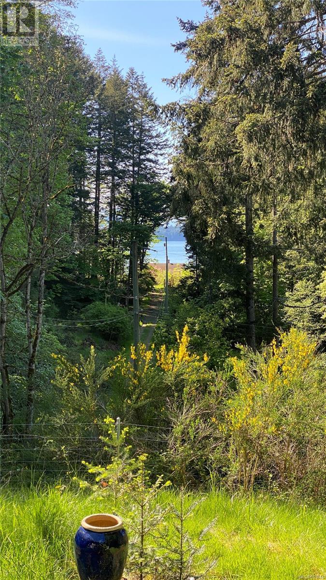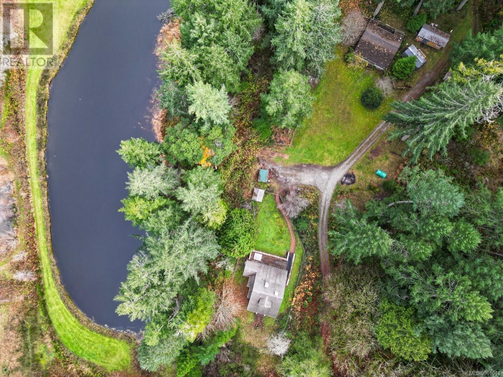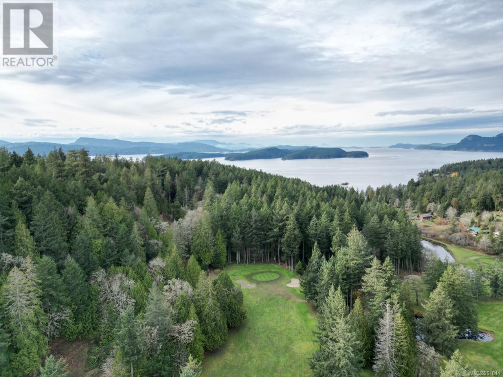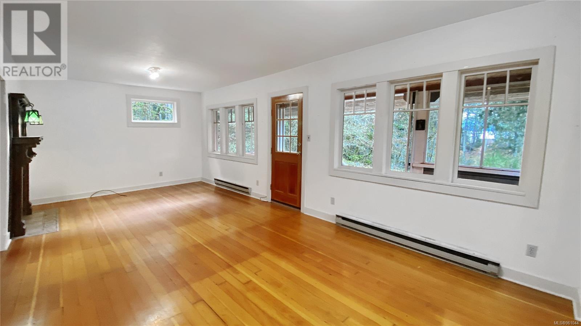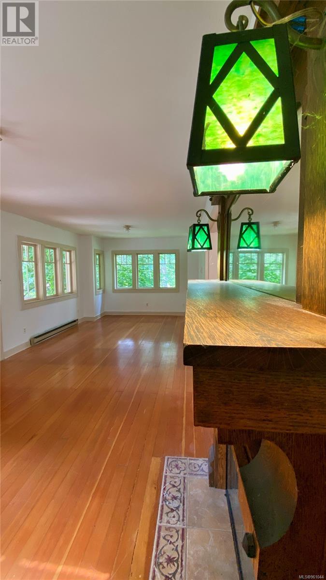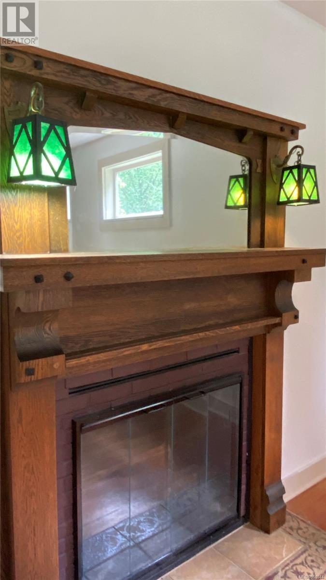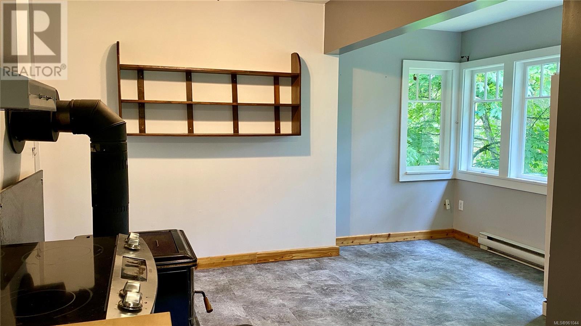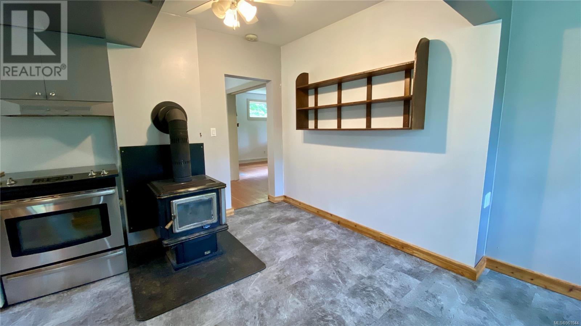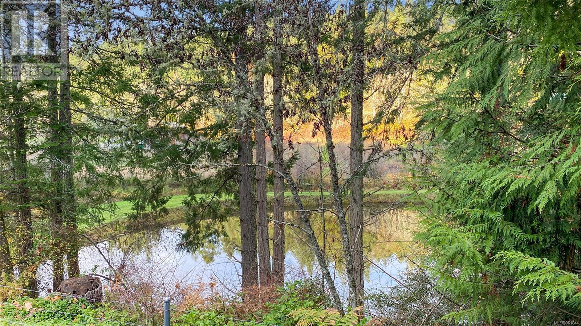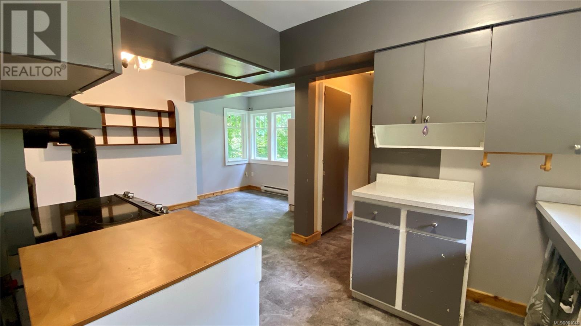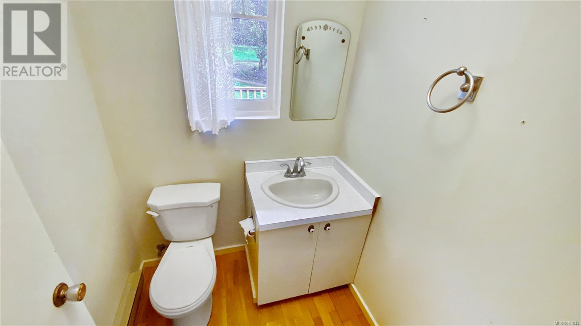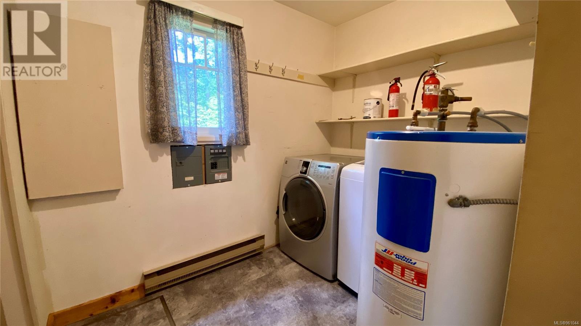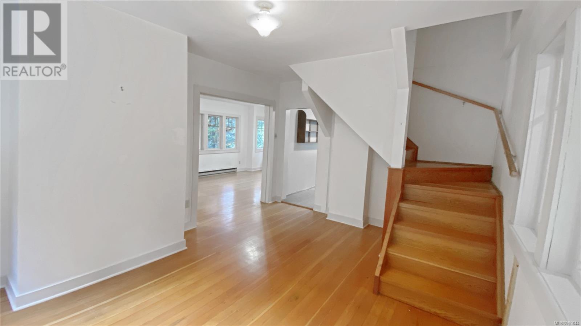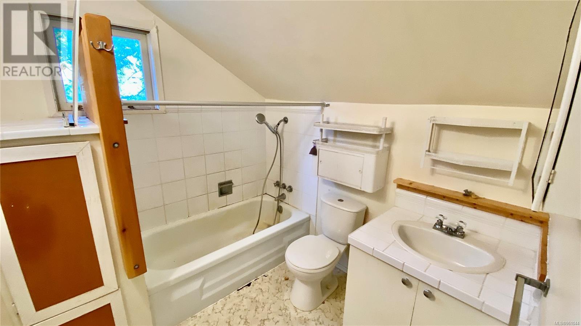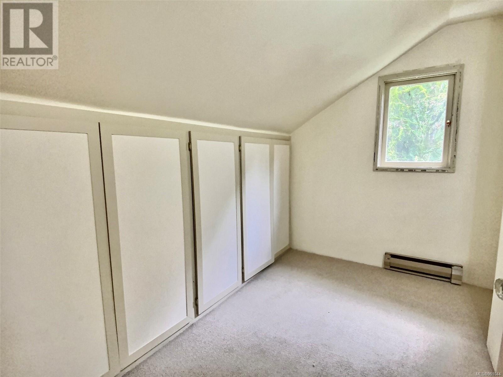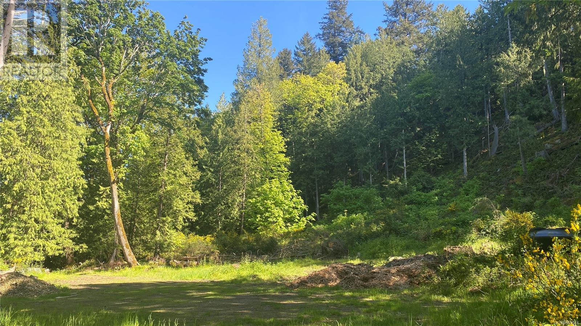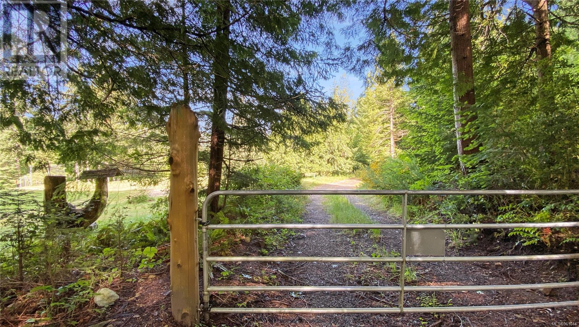1305 Stalker Rd Pender Island, British Columbia V0N 2M1
$1,189,000
Pender Island Acreage, 3 bedroom main house plus mortgage helper cottage. An 11.9-ac private oasis that blends charm with modern comfort in a quiet park-like setting. Property borders the Golf Course to the east, large golf pond to the north, & the natural border of McKinnon Hill to the south. Built in the 1920's, the house exudes heritage character with extensive renos done in 1998. Features original fir flooring, art deco fireplace mantel, screened/enclosed porch & large back deck. Fully-fenced house & yard. Charming 570sf guest cottage w/covered front deck also reno' d in 1998. Well-equipped with deep well, shallow well & built-in 5000-gallon cistern. The upper area has been thoughtfully cleared for more building opportunity. Walk to the ferry, the golf course & Port Wash dock where Seair Seaplanes take you to/from Richmond/Vancouver in 15 minutes (id:29647)
Open House
This property has open houses!
11:00 am
Ends at:2:00 pm
Property Details
| MLS® Number | 961044 |
| Property Type | Single Family |
| Neigbourhood | Pender Island |
| Features | Acreage, Level Lot, Park Setting, Private Setting, Wooded Area, Irregular Lot Size, Partially Cleared, Other, Marine Oriented |
| Parking Space Total | 6 |
| Plan | Vip2141 |
| Structure | Workshop |
| View Type | Valley View |
Building
| Bathroom Total | 2 |
| Bedrooms Total | 3 |
| Constructed Date | 1922 |
| Cooling Type | None |
| Fireplace Present | Yes |
| Fireplace Total | 2 |
| Heating Fuel | Electric |
| Heating Type | Baseboard Heaters |
| Size Interior | 1540 Sqft |
| Total Finished Area | 1540 Sqft |
| Type | House |
Parking
| Open |
Land
| Access Type | Road Access |
| Acreage | Yes |
| Size Irregular | 11.9 |
| Size Total | 11.9 Ac |
| Size Total Text | 11.9 Ac |
| Zoning Type | Rural Residential |
Rooms
| Level | Type | Length | Width | Dimensions |
|---|---|---|---|---|
| Second Level | Bathroom | 4-Piece | ||
| Second Level | Other | 5 ft | 7 ft | 5 ft x 7 ft |
| Second Level | Bedroom | 7 ft | 11 ft | 7 ft x 11 ft |
| Second Level | Bedroom | 7 ft | 11 ft | 7 ft x 11 ft |
| Second Level | Primary Bedroom | 12 ft | 14 ft | 12 ft x 14 ft |
| Main Level | Bathroom | 2-Piece | ||
| Main Level | Laundry Room | 7 ft | 9 ft | 7 ft x 9 ft |
| Main Level | Entrance | 6 ft | 10 ft | 6 ft x 10 ft |
| Main Level | Sunroom | 9 ft | 26 ft | 9 ft x 26 ft |
| Main Level | Office | 11 ft | 14 ft | 11 ft x 14 ft |
| Main Level | Kitchen | 9 ft | 18 ft | 9 ft x 18 ft |
| Main Level | Dining Room | 7 ft | 10 ft | 7 ft x 10 ft |
| Main Level | Living Room | 11 ft | 26 ft | 11 ft x 26 ft |
https://www.realtor.ca/real-estate/26788842/1305-stalker-rd-pender-island-pender-island

22308 Dewdney Trunk Road
Maple Ridge, British Columbia V2X 3J2
(604) 466-2838
(604) 466-2868
www.remax-lifestyles.com
Interested?
Contact us for more information


