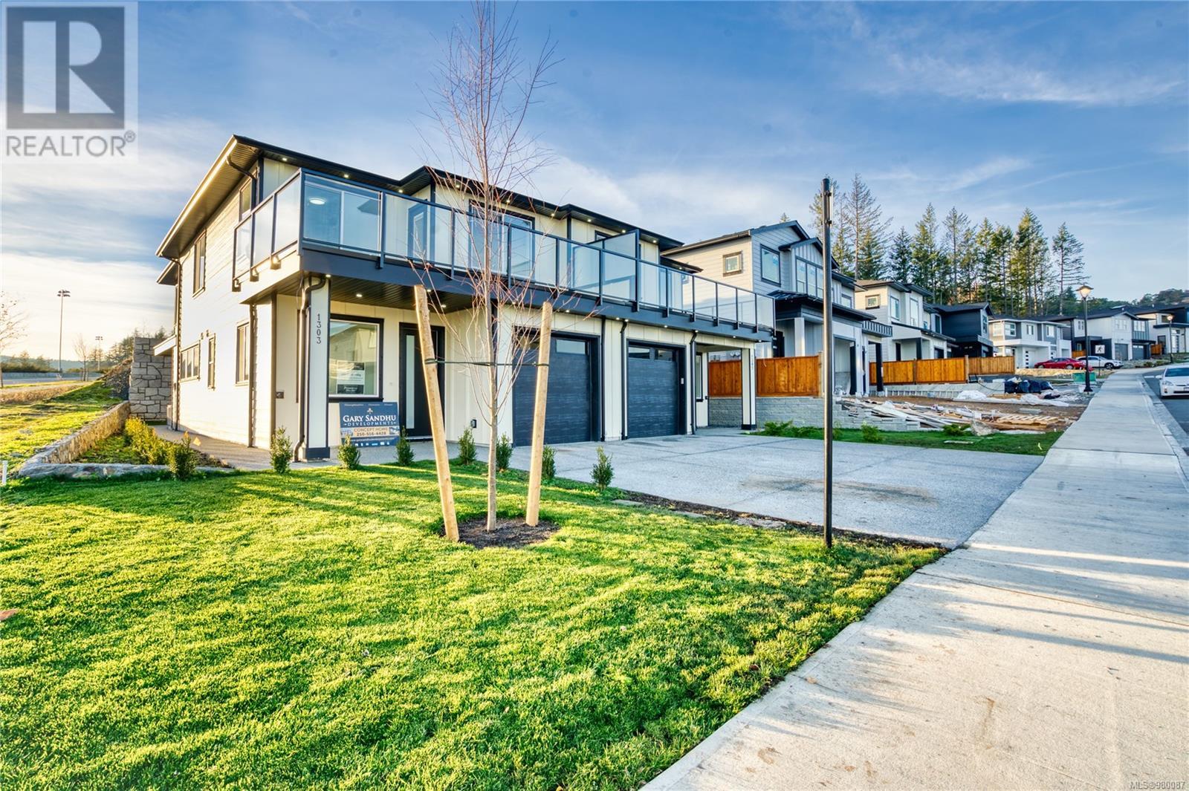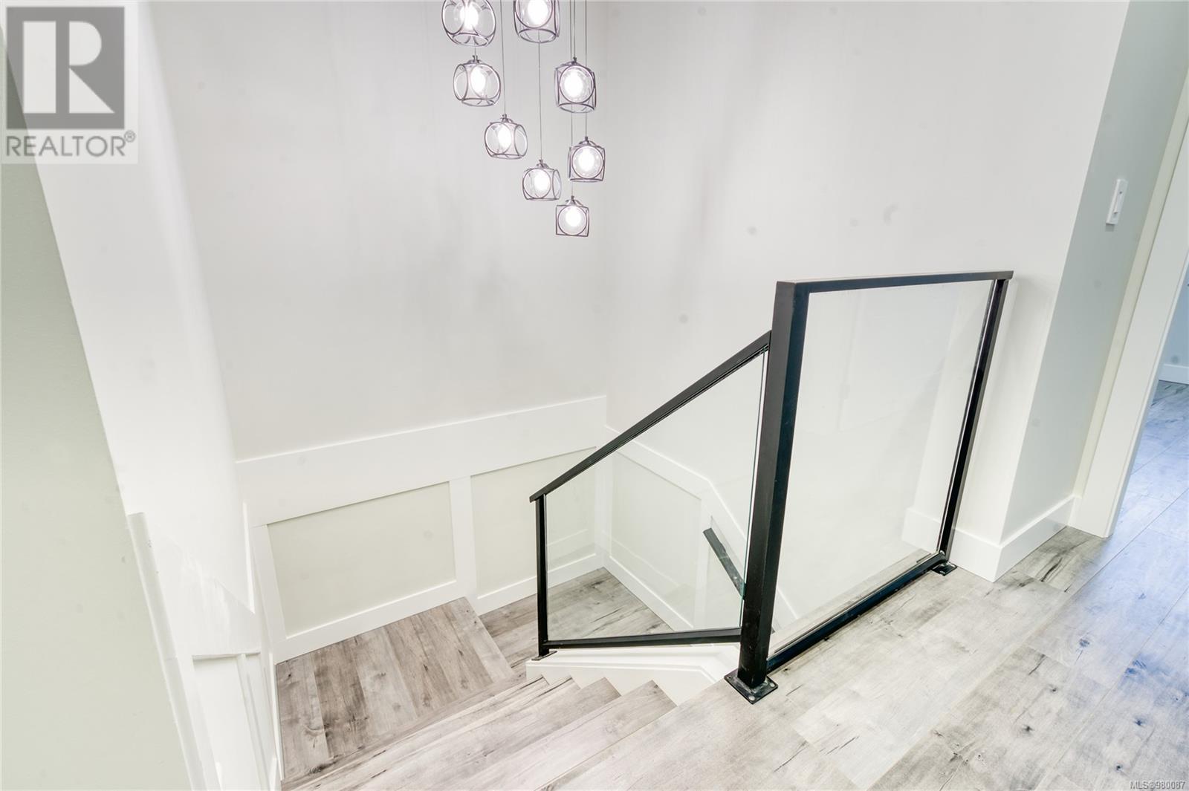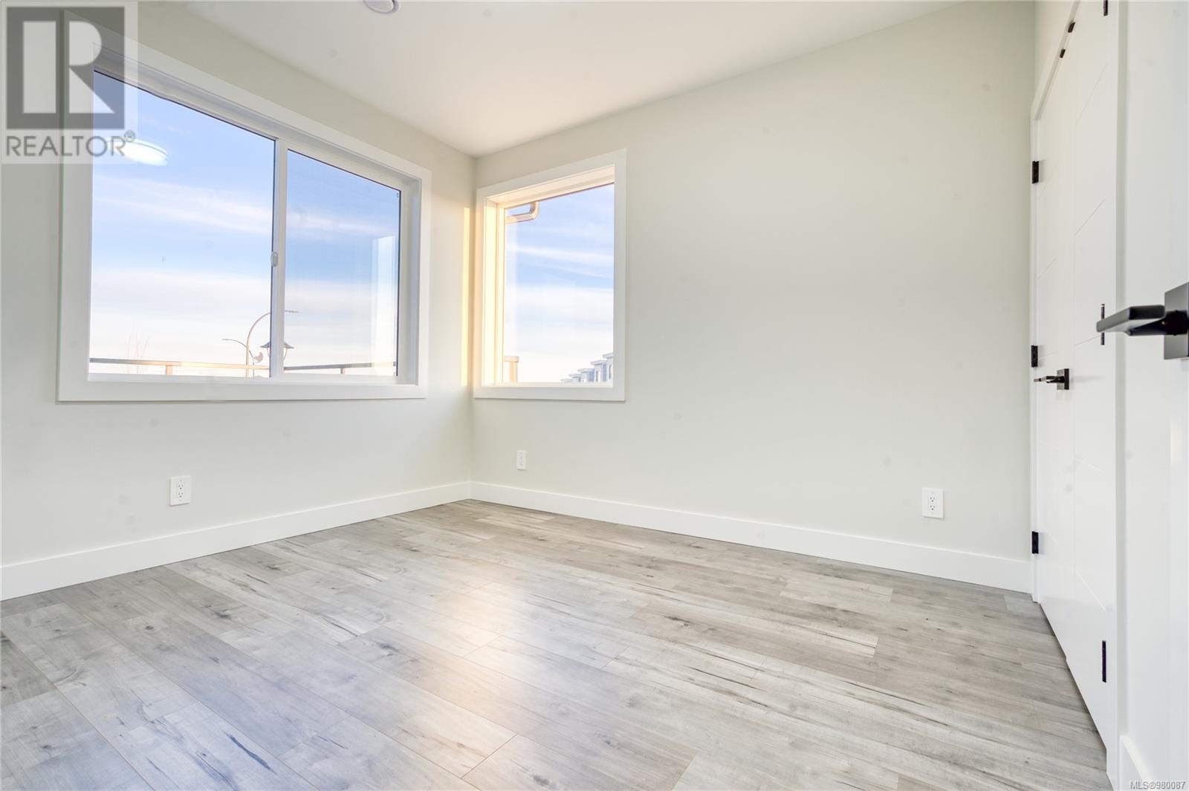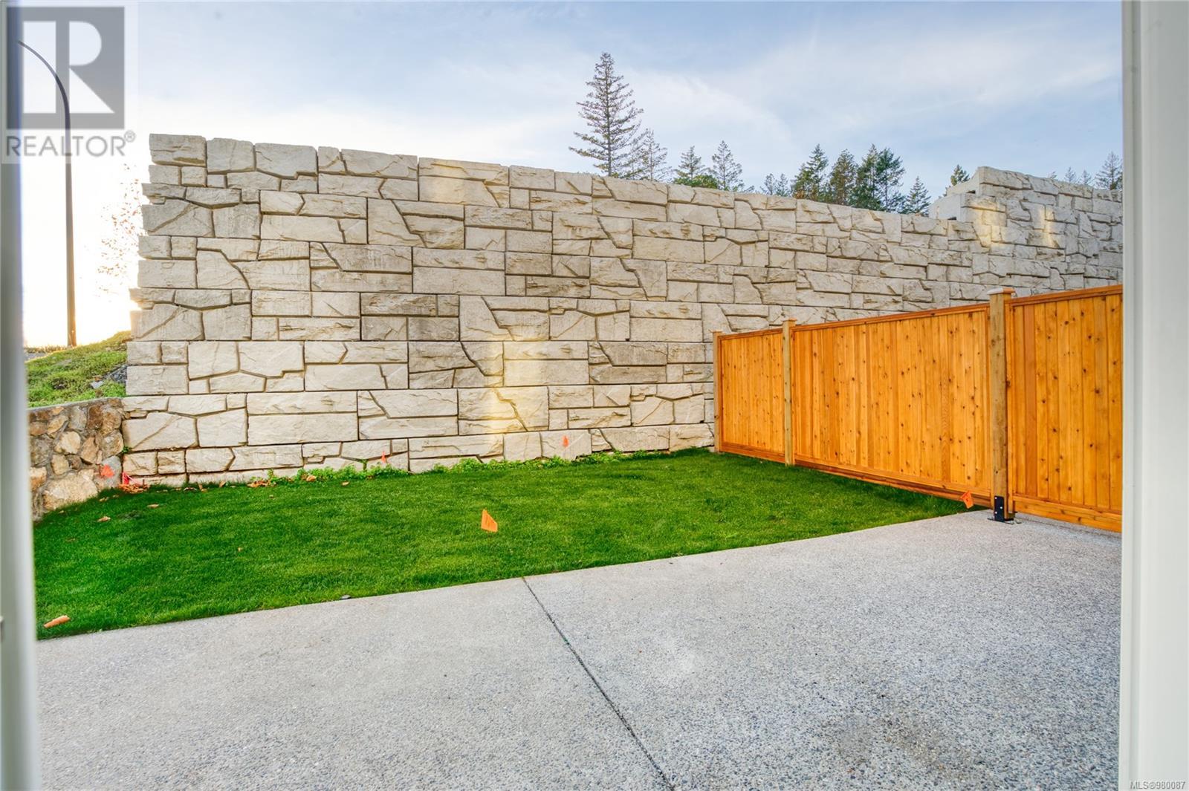1303 Sandstone Lane Langford, British Columbia V9B 5Y4
$999,999
Beautiful award winning home located on Bear Mountains newly developed Southpoint subdivision. Ocean, Mountain and valley view home offers living space with over 2315 square feet+, 5 BEDS and 3 full bathrooms biggest unit on the block. Uniquely finished home starting from the covered entrance you have access to the garage, den, 3 piece main bathroom, which goes on to the modern kitchen, open concept living & dining room with fireplace that flows into the private patio and backyard. The upstairs has 4 bedrooms, a laundry room, a 3 piece bedroom alongside a master bedroom with a his and her walk-in closets accompanied by a spacious master bathroom with heated floors. 2 Private balcony's upstairs front and back with views of the ocean and valley on a sunny day! Bear Mountain Golf course, day care and many more amenities within walking distance. A high-end appliance package, top end finishing's, uniquely crafted and move in ready. *Strata has been dissolved, and priced below assessment! (id:29647)
Property Details
| MLS® Number | 980087 |
| Property Type | Single Family |
| Neigbourhood | Bear Mountain |
| Community Features | Pets Allowed, Family Oriented |
| Features | Central Location, Corner Site, Other |
| Parking Space Total | 2 |
| Structure | Patio(s) |
| View Type | City View, Mountain View, Ocean View, Valley View |
Building
| Bathroom Total | 3 |
| Bedrooms Total | 5 |
| Constructed Date | 2024 |
| Cooling Type | Air Conditioned |
| Fireplace Present | Yes |
| Fireplace Total | 1 |
| Heating Type | Forced Air, Heat Pump |
| Size Interior | 2314.84 Sqft |
| Total Finished Area | 2095 Sqft |
| Type | Duplex |
Land
| Access Type | Road Access |
| Acreage | No |
| Size Irregular | 2879 |
| Size Total | 2879 Sqft |
| Size Total Text | 2879 Sqft |
| Zoning Type | Duplex |
Rooms
| Level | Type | Length | Width | Dimensions |
|---|---|---|---|---|
| Second Level | Bathroom | 3-Piece | ||
| Second Level | Laundry Room | 6 ft | Measurements not available x 6 ft | |
| Second Level | Balcony | 15 ft | 5 ft | 15 ft x 5 ft |
| Second Level | Primary Bedroom | 14 ft | 14 ft | 14 ft x 14 ft |
| Second Level | Ensuite | 5-Piece | ||
| Second Level | Bedroom | 12 ft | Measurements not available x 12 ft | |
| Second Level | Bedroom | 12 ft | Measurements not available x 12 ft | |
| Second Level | Bedroom | 12 ft | 12 ft x Measurements not available | |
| Main Level | Porch | 12 ft | 12 ft x Measurements not available | |
| Main Level | Living Room | 22 ft | 13 ft | 22 ft x 13 ft |
| Main Level | Patio | 15 ft | 5 ft | 15 ft x 5 ft |
| Main Level | Kitchen | 10 ft | 15 ft | 10 ft x 15 ft |
| Main Level | Entrance | 6 ft | 10 ft | 6 ft x 10 ft |
| Main Level | Dining Room | 12 ft | 17 ft | 12 ft x 17 ft |
| Main Level | Bathroom | 3-Piece | ||
| Main Level | Bedroom | 7 ft | 7 ft x Measurements not available |
https://www.realtor.ca/real-estate/27620734/1303-sandstone-lane-langford-bear-mountain

150-805 Cloverdale Ave
Victoria, British Columbia V8X 2S9
(250) 384-8124
(800) 665-5303
(250) 380-6355
www.pembertonholmes.com/
Interested?
Contact us for more information





































