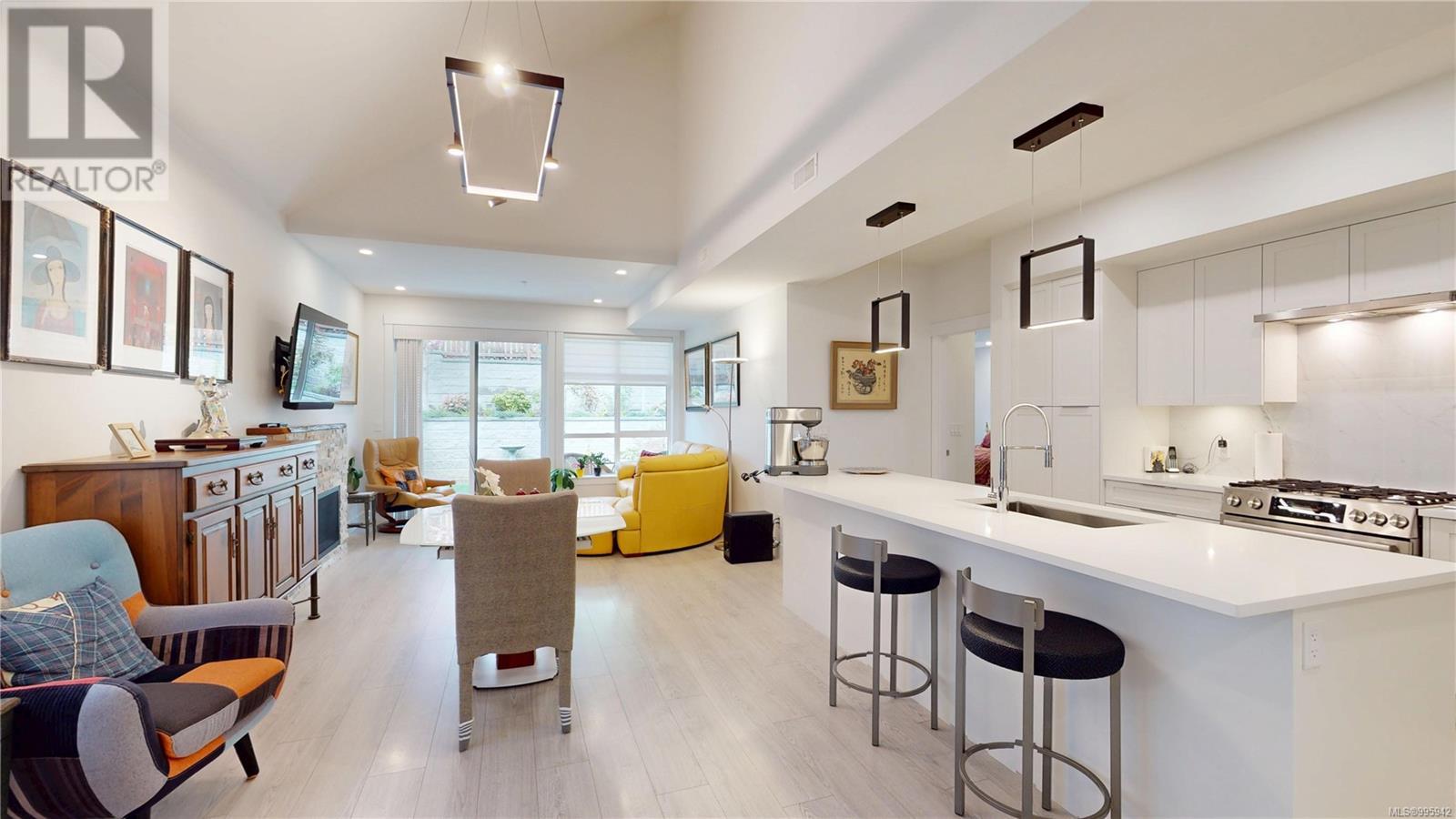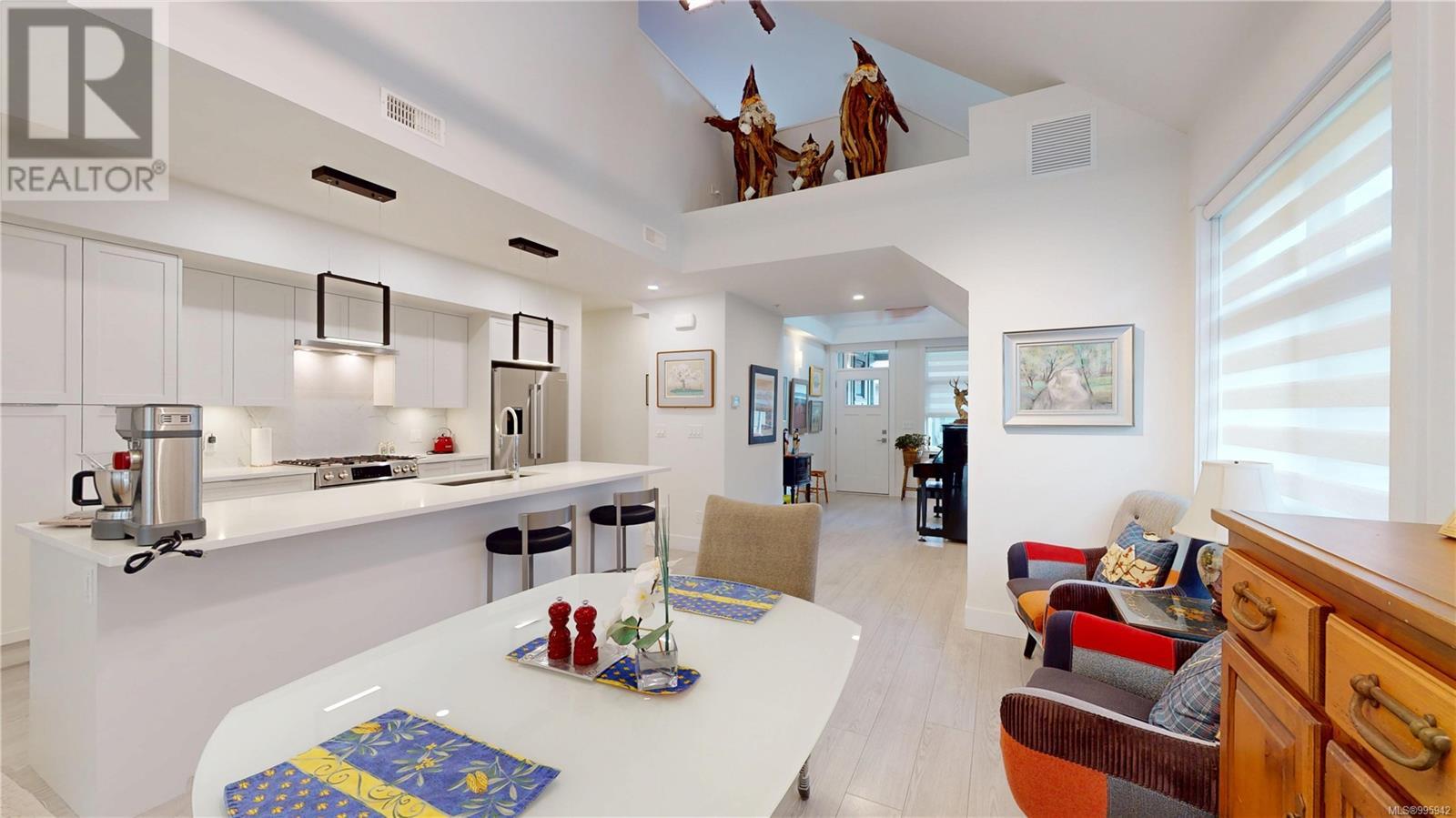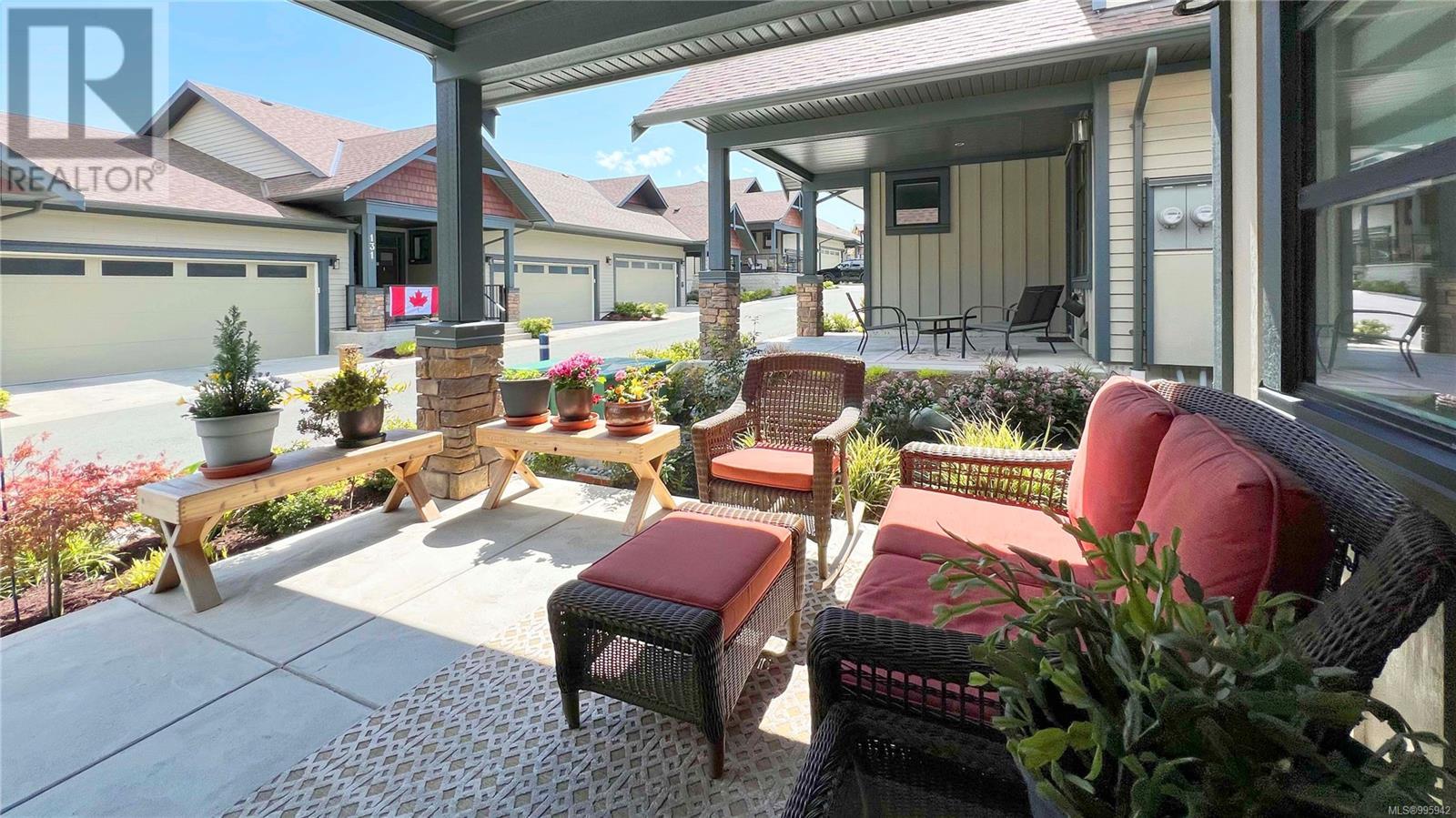130 467 Royal Bay Dr Colwood, British Columbia V9C 0R4
$1,090,000Maintenance,
$559 Monthly
Maintenance,
$559 MonthlyTHE CREST collection of townhomes is perfectly tucked away in the SOUGHT-AFTER original PHASE of ROYAL BAY DEVELOPMENT… surrounded by luxury custom homes & forested parkland. Follow the extensive trail system to the ocean/beachfront/shopping in one direction or over to Latoria Creek Park in the other! FLOORPLAN & HIGH-END FINISHINGS ARE SURE TO IMPRESS! BRIGHT OPEN CONCEPT MAIN FLOOR offers PRIMARY BDRM complete w/ADJOINING DEN (ideal office/exercise space), walk-in closet & beautiful 5pce ensuite ...Gorgeous gourmet kitchen has high-end Bosch appliances, large Quartz eating/prep island open to dining & living space for easy entertaining. Upstairs you'll find: 2 bdrms, 5pce bath & large family room double French Doors to private balcony. Vaulted Ceilings; Forced-air gas furnace with c/air (A/C); Gas on-demand H.W; Linear gas FP; DOUBLE GARAGE w/rough-in for EV Charger; Covered porch at front & lovely (sunny) west facing rear yard & patio (BBQ gas outlet). SqFt aprox-buyer verify (id:29647)
Property Details
| MLS® Number | 995942 |
| Property Type | Single Family |
| Neigbourhood | Royal Bay |
| Community Features | Pets Allowed, Family Oriented |
| Features | Level Lot, Other |
| Parking Space Total | 2 |
| Plan | Eps6969 |
| Structure | Patio(s) |
Building
| Bathroom Total | 3 |
| Bedrooms Total | 3 |
| Architectural Style | Westcoast |
| Constructed Date | 2021 |
| Cooling Type | Air Conditioned, Central Air Conditioning |
| Fire Protection | Sprinkler System-fire |
| Fireplace Present | Yes |
| Fireplace Total | 1 |
| Heating Fuel | Natural Gas |
| Heating Type | Forced Air |
| Size Interior | 2290 Sqft |
| Total Finished Area | 1895 Sqft |
| Type | Row / Townhouse |
Land
| Acreage | No |
| Size Irregular | 2590 |
| Size Total | 2590 Sqft |
| Size Total Text | 2590 Sqft |
| Zoning Type | Multi-family |
Rooms
| Level | Type | Length | Width | Dimensions |
|---|---|---|---|---|
| Second Level | Balcony | 15 ft | 9 ft | 15 ft x 9 ft |
| Second Level | Family Room | 19 ft | 10 ft | 19 ft x 10 ft |
| Second Level | Bathroom | 11 ft | 5 ft | 11 ft x 5 ft |
| Second Level | Bedroom | 10 ft | 9 ft | 10 ft x 9 ft |
| Second Level | Bedroom | 12 ft | 11 ft | 12 ft x 11 ft |
| Main Level | Patio | 14 ft | 12 ft | 14 ft x 12 ft |
| Main Level | Bathroom | 6 ft | 5 ft | 6 ft x 5 ft |
| Main Level | Laundry Room | 6 ft | 3 ft | 6 ft x 3 ft |
| Main Level | Ensuite | 11 ft | 5 ft | 11 ft x 5 ft |
| Main Level | Kitchen | 17 ft | 19 ft | 17 ft x 19 ft |
| Main Level | Primary Bedroom | 13 ft | 12 ft | 13 ft x 12 ft |
| Main Level | Den | 11 ft | 6 ft | 11 ft x 6 ft |
| Main Level | Living Room | 11 ft | 13 ft | 11 ft x 13 ft |
| Main Level | Dining Room | 13 ft | 11 ft | 13 ft x 11 ft |
| Main Level | Entrance | 12 ft | 10 ft | 12 ft x 10 ft |
| Main Level | Patio | 19 ft | 8 ft | 19 ft x 8 ft |
https://www.realtor.ca/real-estate/28206607/130-467-royal-bay-dr-colwood-royal-bay

110 - 4460 Chatterton Way
Victoria, British Columbia V8X 5J2
(250) 477-5353
(800) 461-5353
(250) 477-3328
www.rlpvictoria.com/
Interested?
Contact us for more information



































